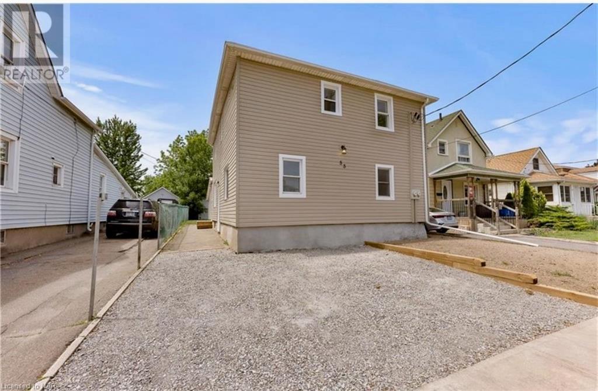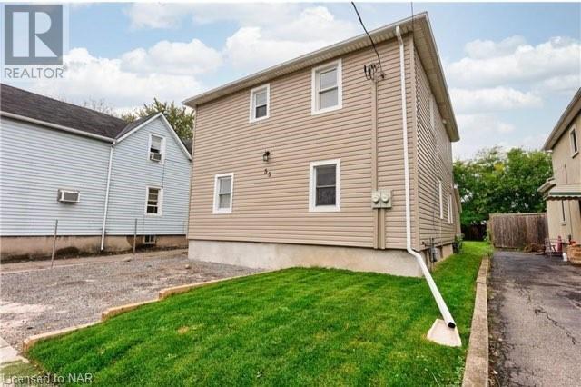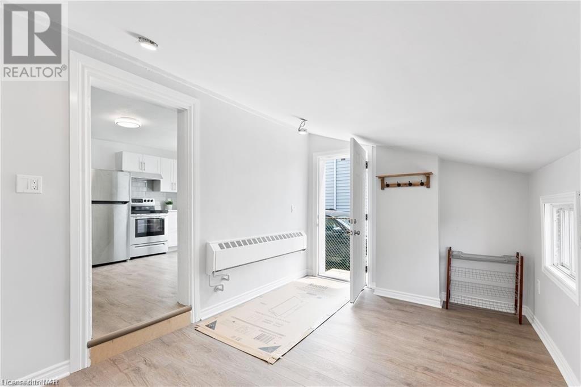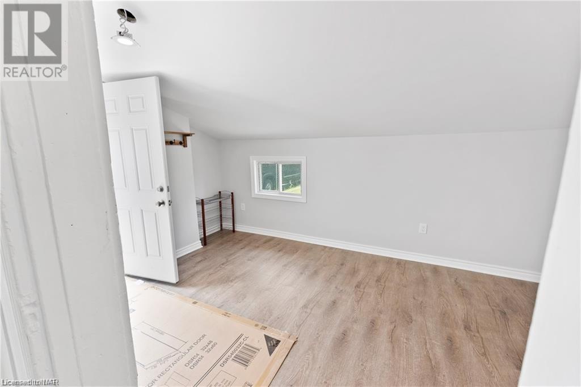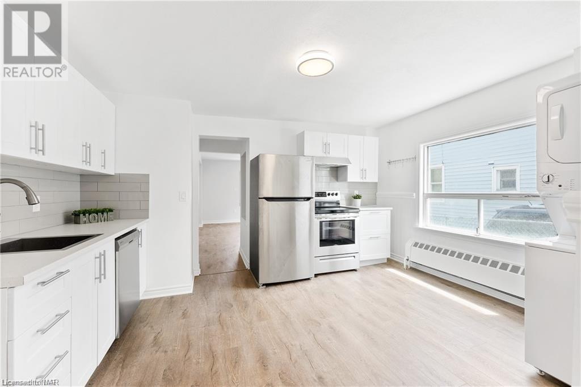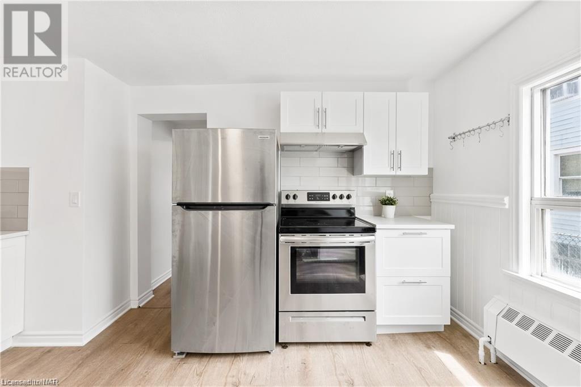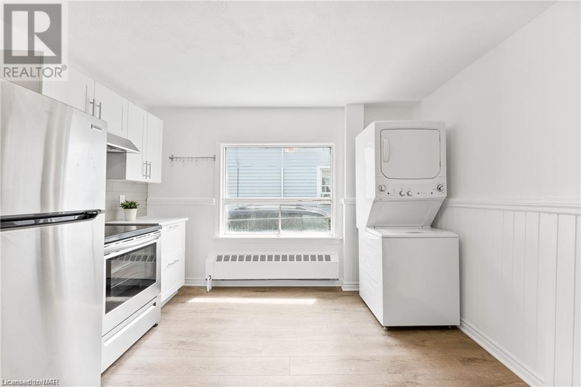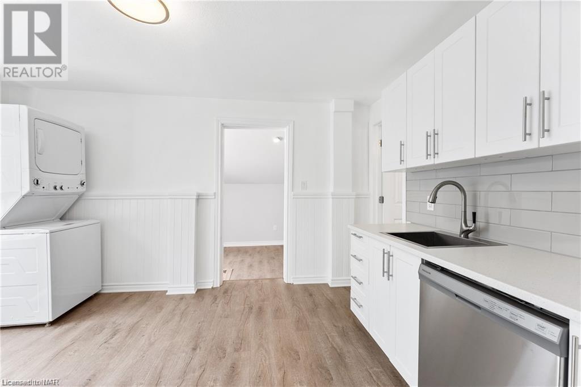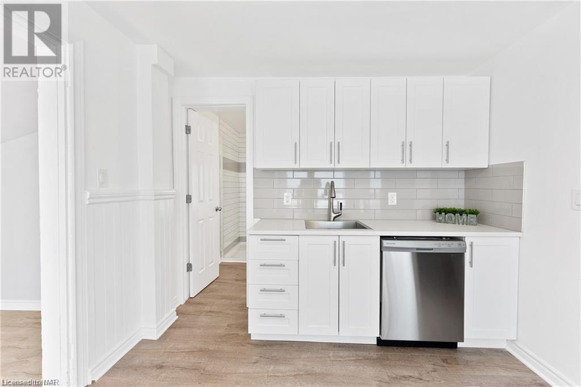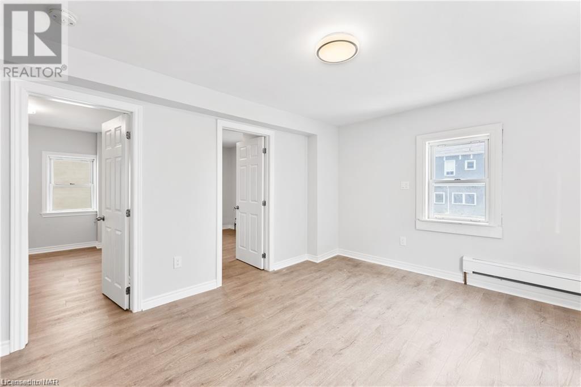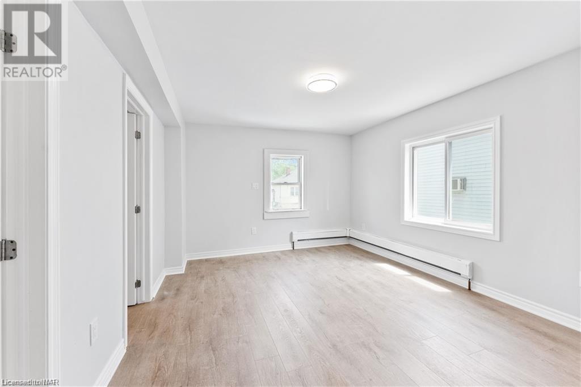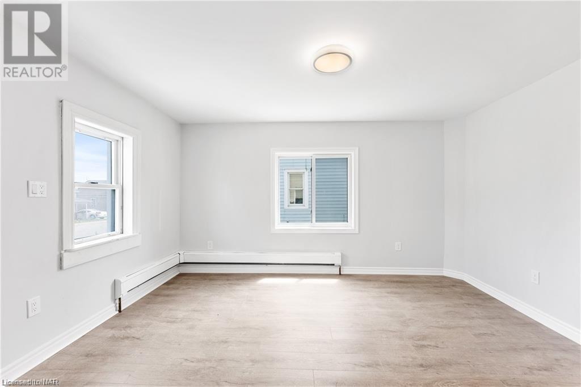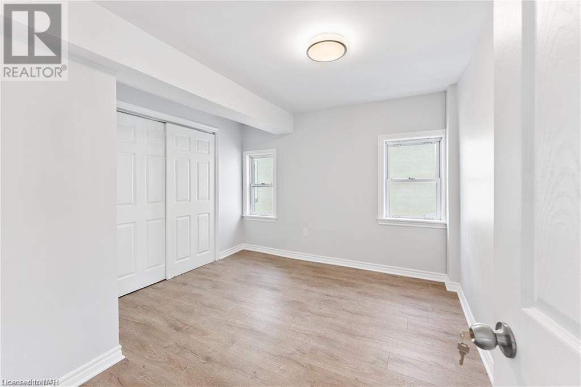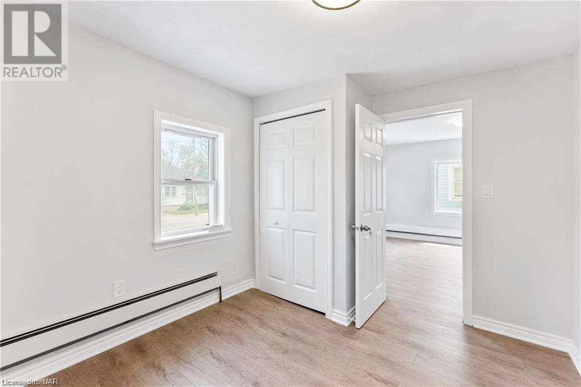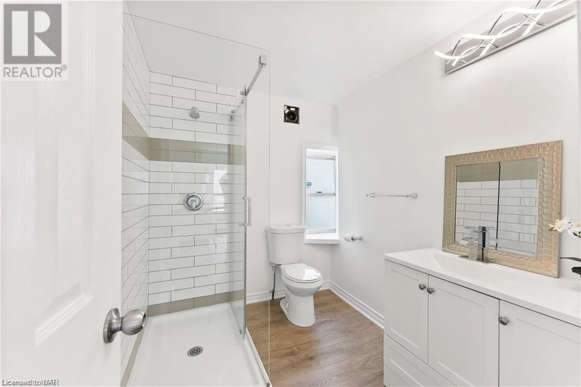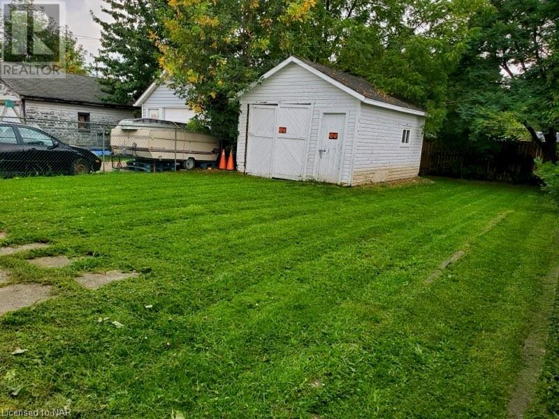2 Bedroom
1 Bathroom
1000 sq. ft
2 Level
Window Air Conditioner
Baseboard Heaters
$2,095 Monthly
Insurance, Heat, Water
2 Bedroom +1 Den, 1 Bathroom Unit in Thorold available immediately for occupancy. Featuring a main floor unit with sizable two-bedrooms plus 1 den/office, with 1 private full bathroom. Private laundry included in the unit. Plus one parking on driveway (additional street parking available, tenant to do own due diligence). Big yard in the rear to enjoy. Separately metered hydro. The property is located walking distance to downtown Thorold and a short drive to St Catharines. Located in a lovely family-friendly neighborhood. Close to Brock University. Walking distance to all the amenities and a short drive to the highway on ramp! Close to Public schools, Restaurants, Shopping, Park, Rec/Community Centre, Public transit and more! Walking score - very walkable. NO smoking or pets please. Credit check, employment letter, references and completed rental application required. (id:38042)
55 Pine Street S Unit# 1, Thorold Property Overview
|
MLS® Number
|
40585527 |
|
Property Type
|
Single Family |
|
Amenities Near By
|
Place Of Worship, Public Transit, Schools, Shopping |
|
Community Features
|
School Bus |
|
Parking Space Total
|
1 |
55 Pine Street S Unit# 1, Thorold Building Features
|
Bathroom Total
|
1 |
|
Bedrooms Above Ground
|
2 |
|
Bedrooms Total
|
2 |
|
Appliances
|
Dishwasher, Dryer, Refrigerator, Stove, Washer, Window Coverings |
|
Architectural Style
|
2 Level |
|
Basement Type
|
None |
|
Construction Style Attachment
|
Detached |
|
Cooling Type
|
Window Air Conditioner |
|
Exterior Finish
|
Vinyl Siding |
|
Foundation Type
|
Block |
|
Heating Fuel
|
Natural Gas |
|
Heating Type
|
Baseboard Heaters |
|
Stories Total
|
2 |
|
Size Interior
|
1000 |
|
Type
|
House |
|
Utility Water
|
Municipal Water |
55 Pine Street S Unit# 1, Thorold Land Details
|
Access Type
|
Highway Access, Highway Nearby |
|
Acreage
|
No |
|
Land Amenities
|
Place Of Worship, Public Transit, Schools, Shopping |
|
Sewer
|
Municipal Sewage System |
|
Size Depth
|
132 Ft |
|
Size Frontage
|
33 Ft |
|
Size Irregular
|
0.1 |
|
Size Total
|
0.1 Ac|under 1/2 Acre |
|
Size Total Text
|
0.1 Ac|under 1/2 Acre |
|
Zoning Description
|
R3 |
55 Pine Street S Unit# 1, Thorold Rooms
| Floor |
Room Type |
Length |
Width |
Dimensions |
|
Main Level |
3pc Bathroom |
|
|
Measurements not available |
|
Main Level |
Bedroom |
|
|
11'1'' x 9'4'' |
|
Main Level |
Primary Bedroom |
|
|
11'0'' x 10'6'' |
|
Main Level |
Den |
|
|
14'7'' x 9'6'' |
|
Main Level |
Kitchen |
|
|
13'10'' x 11'4'' |
|
Main Level |
Living Room |
|
|
13'8'' x 11'3'' |
