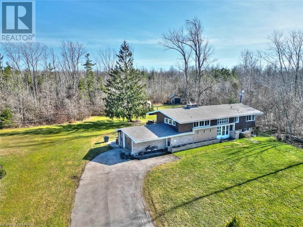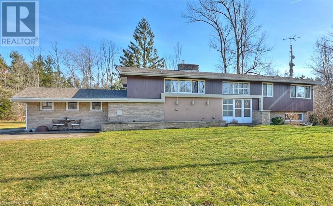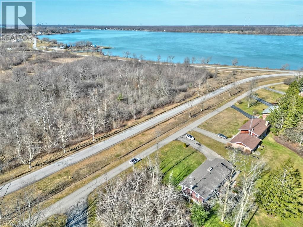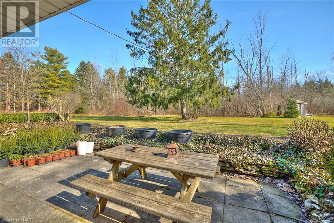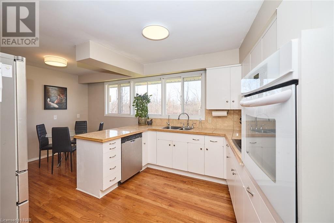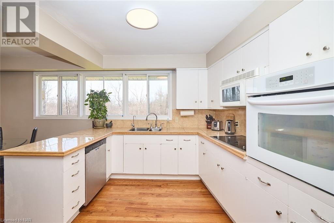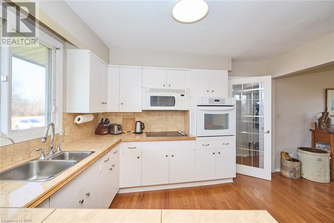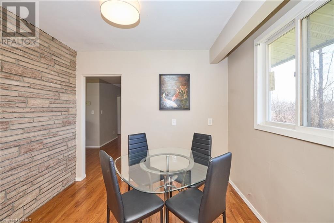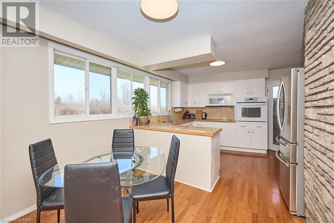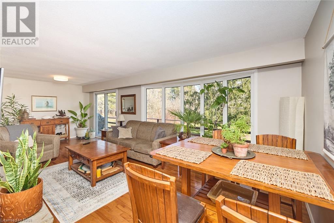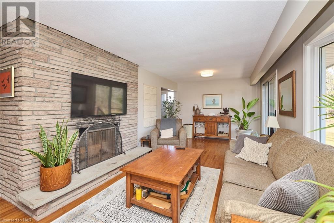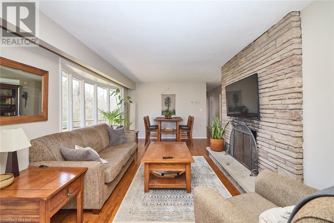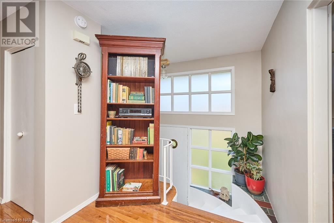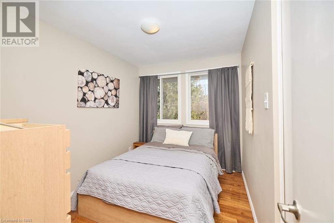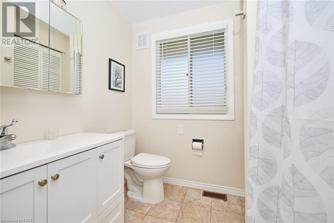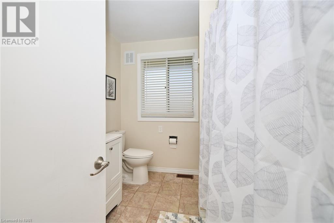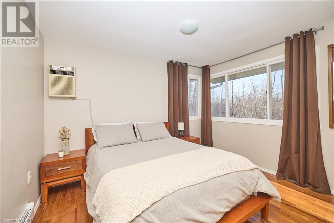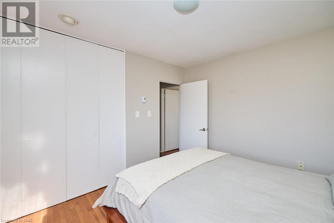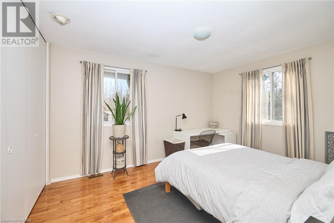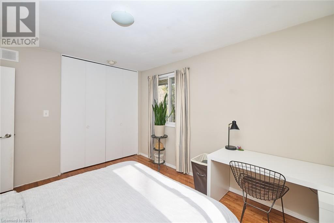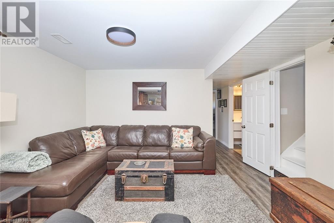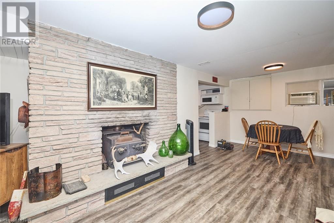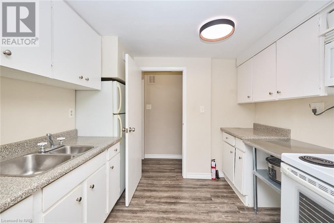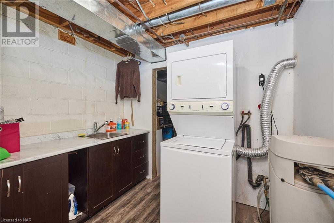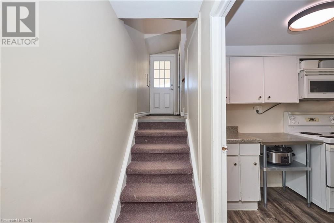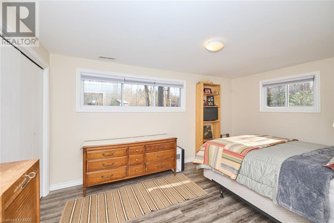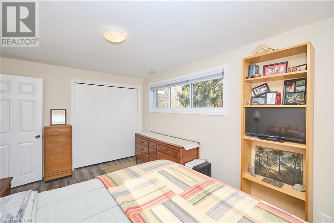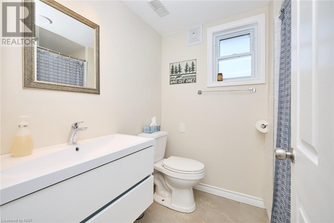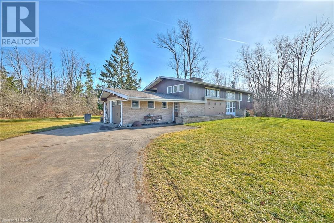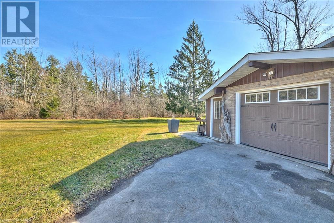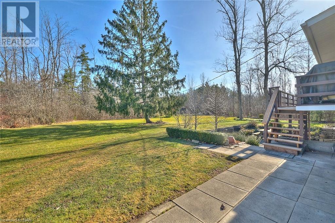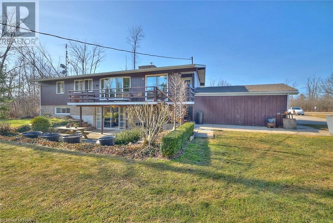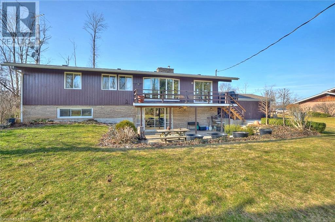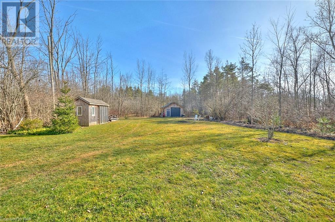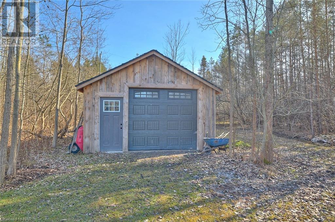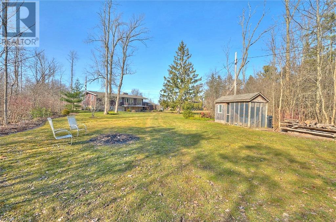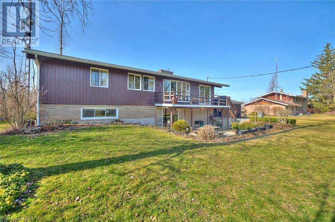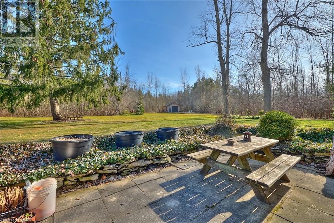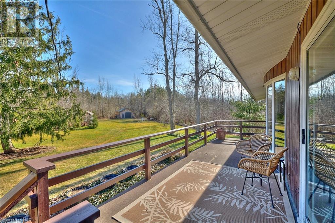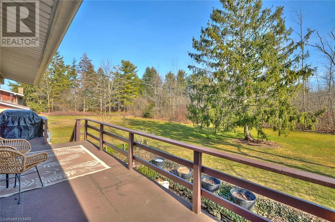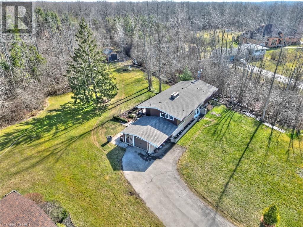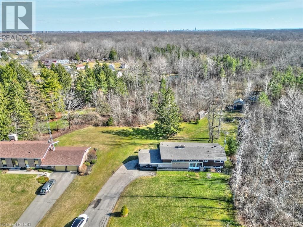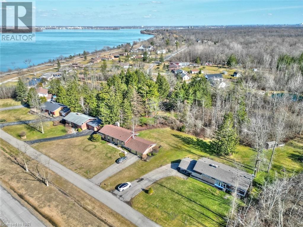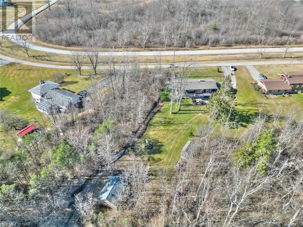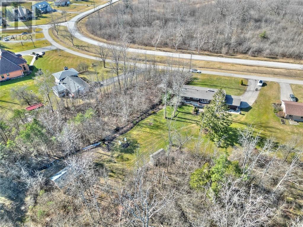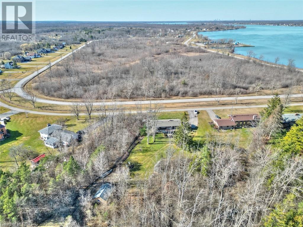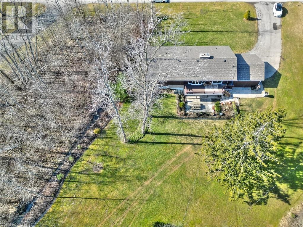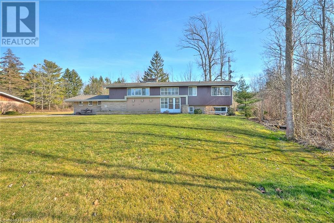5 Bedroom
2 Bathroom
1390 sq. ft
Raised Bungalow
Fireplace
None
Forced Air
$950,000
Enjoy the Essence of Living in Fort Erie in this Private Retreat, Just Steps from the Niagara River and the Niagara Parks Marina. Embrace Nature in Your Own Backyard featuring a gorgeous park-like setting with an abundance of privacy. Upstairs showcases beautiful hardwood floors with a charming wood-burning fireplace as the focal point of your living and dining area. Open and bright eat-in kitchen with tons of cabinets space and large windows throughout. Relax on the rear deck or lower patio overlooking your serene tree-lined private yard. The lower level featuers an in-law suite with a large recreational area, full bath and 2 additional bedrooms. In close proximity to the Peace Bridge, all amenities and highway access. (id:38042)
55 Cairns Crescent, Fort Erie Property Overview
|
MLS® Number
|
40548824 |
|
Property Type
|
Single Family |
|
Amenities Near By
|
Marina |
|
Features
|
Paved Driveway, In-law Suite |
|
Parking Space Total
|
7 |
55 Cairns Crescent, Fort Erie Building Features
|
Bathroom Total
|
2 |
|
Bedrooms Above Ground
|
3 |
|
Bedrooms Below Ground
|
2 |
|
Bedrooms Total
|
5 |
|
Architectural Style
|
Raised Bungalow |
|
Basement Development
|
Finished |
|
Basement Type
|
Full (finished) |
|
Constructed Date
|
1966 |
|
Construction Material
|
Wood Frame |
|
Construction Style Attachment
|
Detached |
|
Cooling Type
|
None |
|
Exterior Finish
|
Brick Veneer, Wood |
|
Fireplace Fuel
|
Wood |
|
Fireplace Present
|
Yes |
|
Fireplace Total
|
2 |
|
Fireplace Type
|
Other - See Remarks |
|
Foundation Type
|
Poured Concrete |
|
Heating Fuel
|
Natural Gas |
|
Heating Type
|
Forced Air |
|
Stories Total
|
1 |
|
Size Interior
|
1390 |
|
Type
|
House |
|
Utility Water
|
Municipal Water |
55 Cairns Crescent, Fort Erie Parking
55 Cairns Crescent, Fort Erie Land Details
|
Access Type
|
Highway Access |
|
Acreage
|
No |
|
Land Amenities
|
Marina |
|
Sewer
|
Septic System |
|
Size Depth
|
410 Ft |
|
Size Frontage
|
100 Ft |
|
Size Irregular
|
0.725 |
|
Size Total
|
0.725 Ac|1/2 - 1.99 Acres |
|
Size Total Text
|
0.725 Ac|1/2 - 1.99 Acres |
|
Zoning Description
|
Er |
55 Cairns Crescent, Fort Erie Rooms
| Floor |
Room Type |
Length |
Width |
Dimensions |
|
Basement |
4pc Bathroom |
|
|
Measurements not available |
|
Basement |
Bedroom |
|
|
10'0'' x 9'0'' |
|
Basement |
Bedroom |
|
|
15'0'' x 11'0'' |
|
Basement |
Kitchen |
|
|
8'6'' x 7'6'' |
|
Basement |
Recreation Room |
|
|
32'0'' x 16'4'' |
|
Main Level |
4pc Bathroom |
|
|
Measurements not available |
|
Main Level |
Bedroom |
|
|
11'0'' x 8'0'' |
|
Main Level |
Bedroom |
|
|
11'0'' x 10'0'' |
|
Main Level |
Primary Bedroom |
|
|
13'6'' x 11'0'' |
|
Main Level |
Living Room/dining Room |
|
|
25'0'' x 11' |
|
Main Level |
Kitchen |
|
|
17'0'' x 12'0'' |
