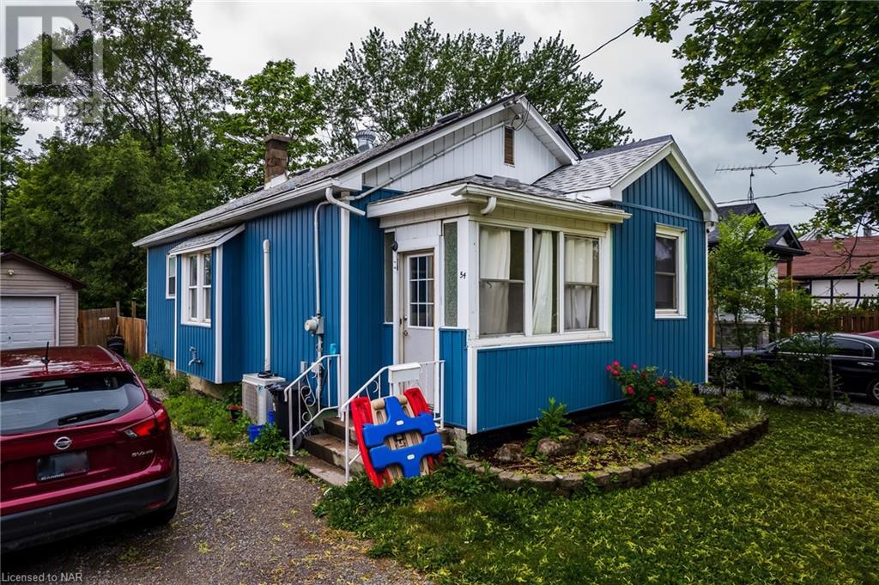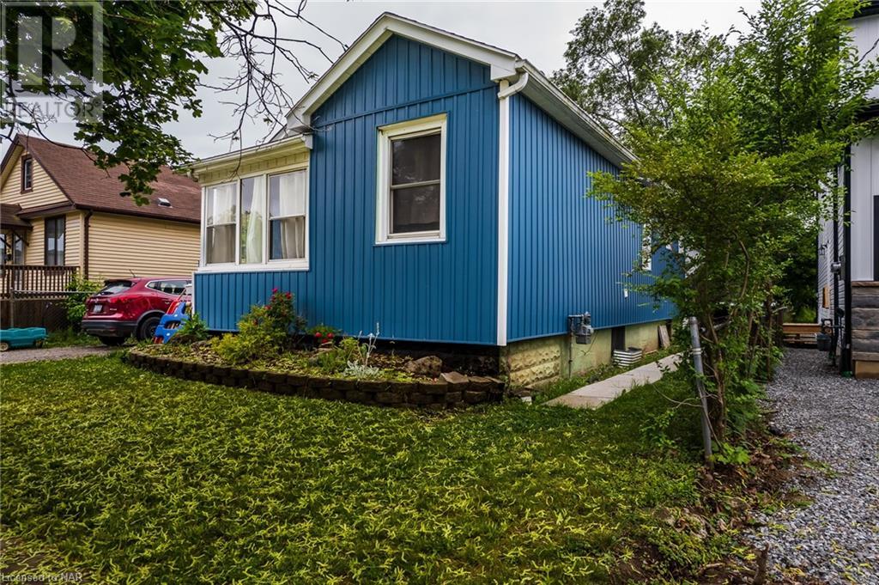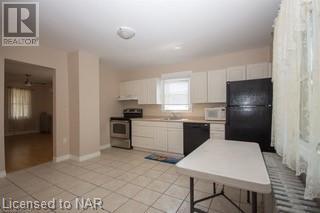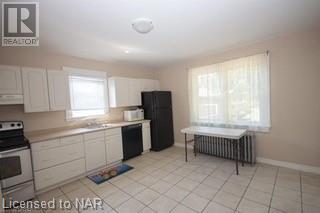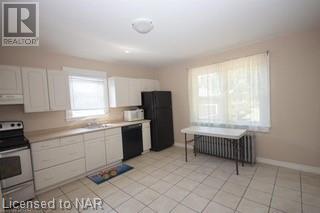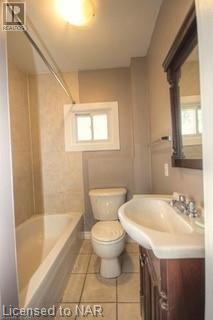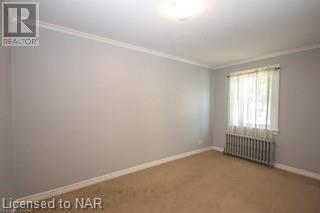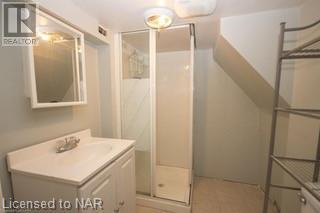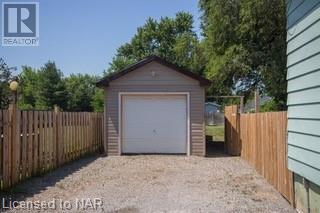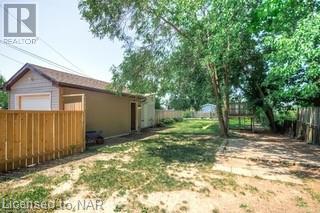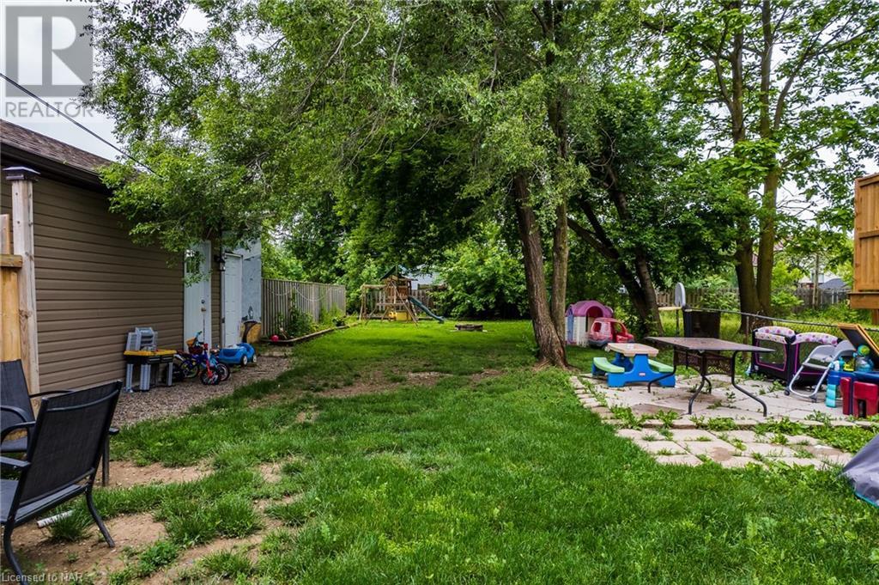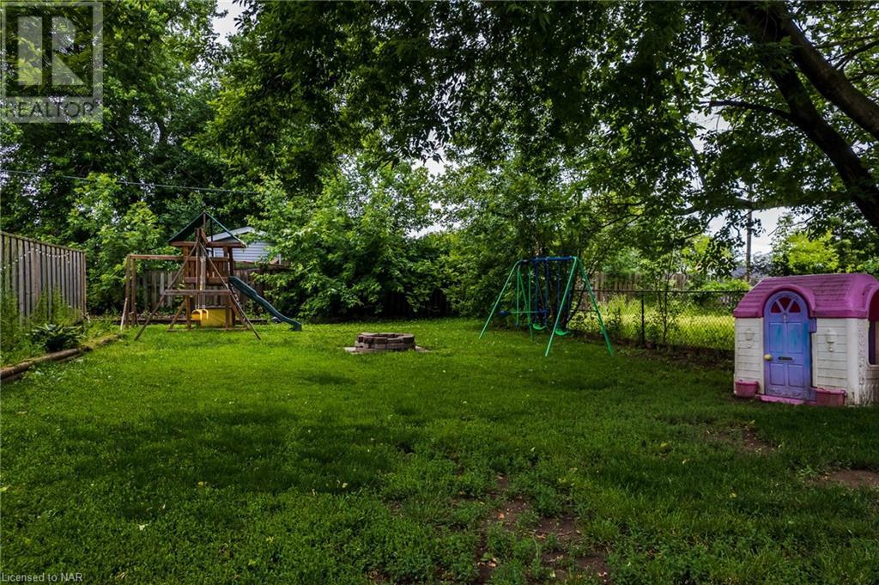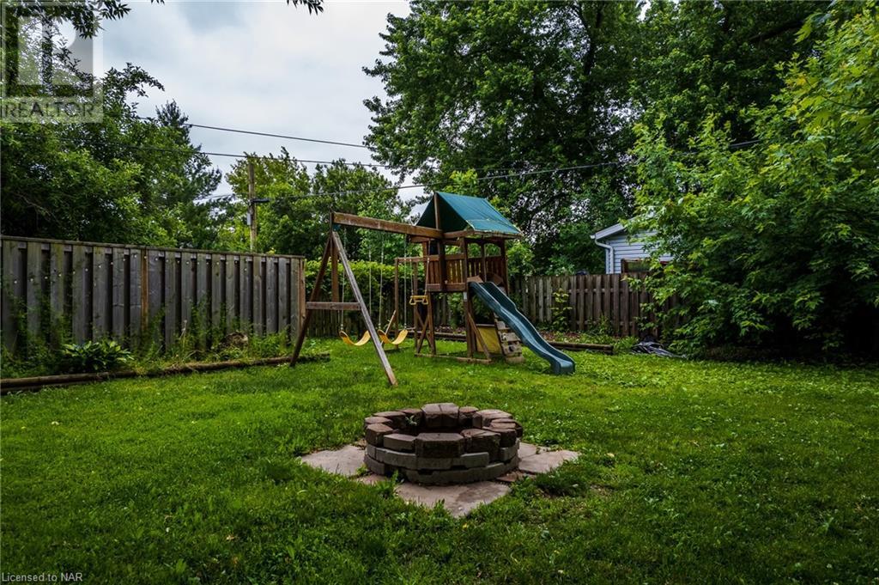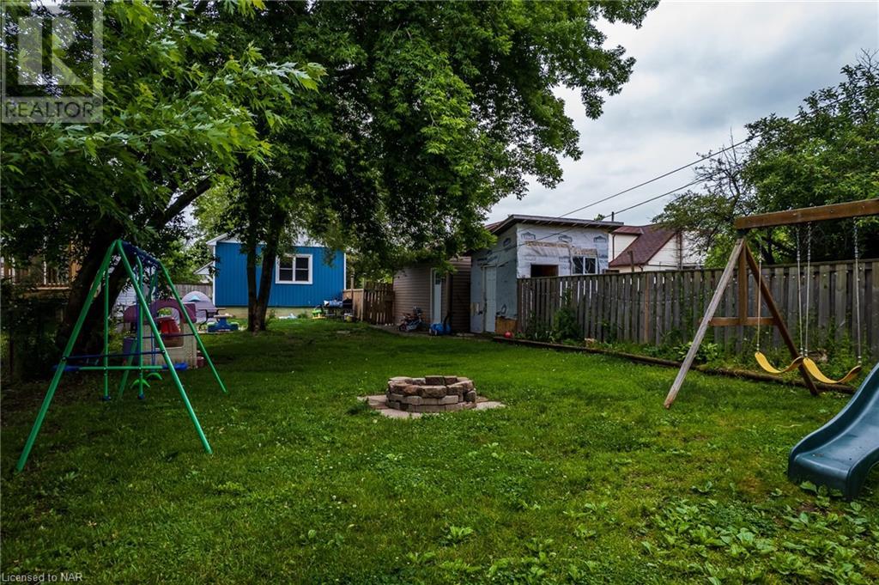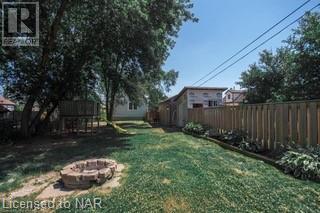3 Bedroom
2 Bathroom
800 sq. ft
Bungalow
Wall Unit
Boiler
$510,000
INVESTMENT OPPORTUNITY WITH TENANTS ALREADY THERE AND VERY HAPPY TO STAY. GREAT LOCATION FOR INVESTING WITH GOOD RENTS TO AFFORD MORTGAGE. HUGE FULLY ENCLOSED PRIVATE BACKYARD FOR THE FAMILY ENTERTAINMENT. PLENTY OF ROOM IN DRIVEWAY. SEPARATE ENTRANCE FOR LOWER TENANT. DON'T MISS OUT ON THIS HOME. IMMEDIATE POSSESSION AVAILABLE. (id:38042)
54 Lloyd Street, St. Catharines Property Overview
|
MLS® Number
|
40535604 |
|
Property Type
|
Single Family |
|
Amenities Near By
|
Park, Public Transit, Schools |
|
Community Features
|
Quiet Area |
|
Equipment Type
|
None |
|
Features
|
Crushed Stone Driveway, Sump Pump |
|
Parking Space Total
|
4 |
|
Rental Equipment Type
|
None |
|
Structure
|
Shed |
54 Lloyd Street, St. Catharines Building Features
|
Bathroom Total
|
2 |
|
Bedrooms Above Ground
|
2 |
|
Bedrooms Below Ground
|
1 |
|
Bedrooms Total
|
3 |
|
Appliances
|
Dryer, Washer |
|
Architectural Style
|
Bungalow |
|
Basement Development
|
Finished |
|
Basement Type
|
Full (finished) |
|
Construction Style Attachment
|
Detached |
|
Cooling Type
|
Wall Unit |
|
Foundation Type
|
Block |
|
Heating Fuel
|
Natural Gas |
|
Heating Type
|
Boiler |
|
Stories Total
|
1 |
|
Size Interior
|
800 |
|
Type
|
House |
|
Utility Water
|
Municipal Water |
54 Lloyd Street, St. Catharines Parking
54 Lloyd Street, St. Catharines Land Details
|
Access Type
|
Highway Nearby |
|
Acreage
|
No |
|
Fence Type
|
Fence |
|
Land Amenities
|
Park, Public Transit, Schools |
|
Sewer
|
Municipal Sewage System |
|
Size Depth
|
158 Ft |
|
Size Frontage
|
45 Ft |
|
Size Total Text
|
Under 1/2 Acre |
|
Zoning Description
|
R2 |
54 Lloyd Street, St. Catharines Rooms
| Floor |
Room Type |
Length |
Width |
Dimensions |
|
Second Level |
4pc Bathroom |
|
|
Measurements not available |
|
Lower Level |
3pc Bathroom |
|
|
Measurements not available |
|
Lower Level |
Bedroom |
|
|
10'6'' x 8'5'' |
|
Lower Level |
Kitchen |
|
|
12'0'' x 7'2'' |
|
Main Level |
Bedroom |
|
|
8'2'' x 9'1'' |
|
Main Level |
Primary Bedroom |
|
|
14'6'' x 9'0'' |
|
Main Level |
Living Room |
|
|
19'4'' x 10'0'' |
|
Main Level |
Kitchen |
|
|
13'4'' x 13'4'' |

