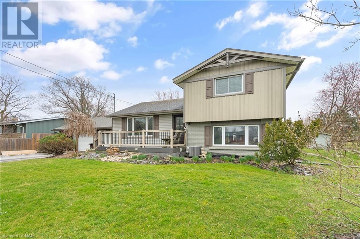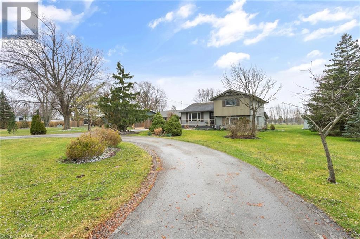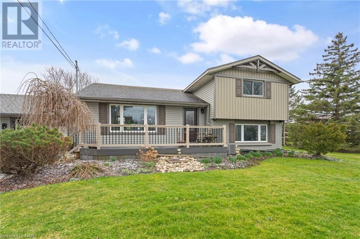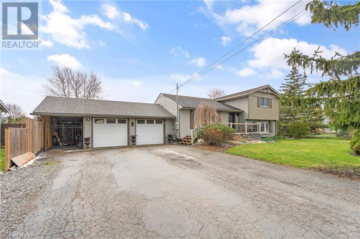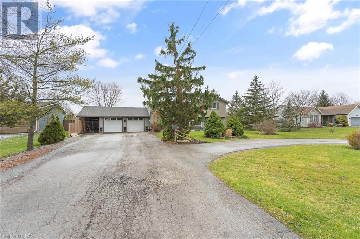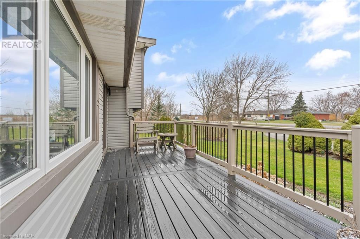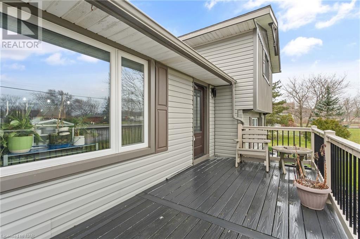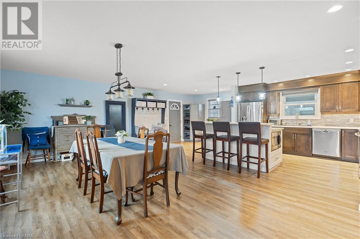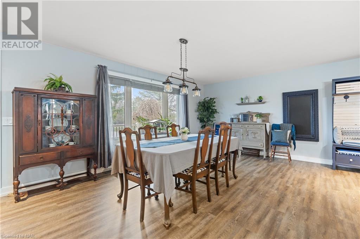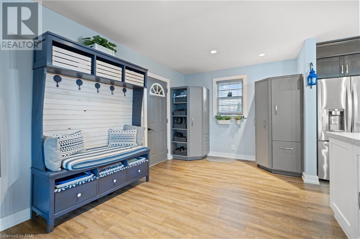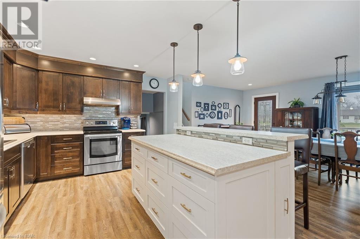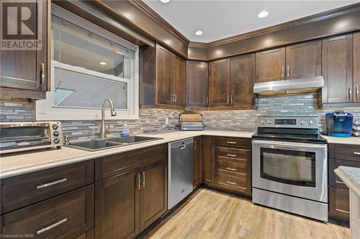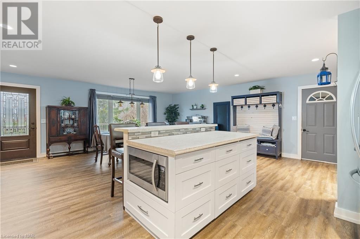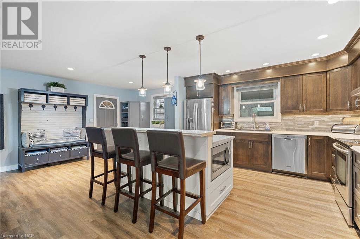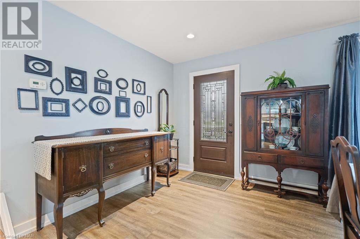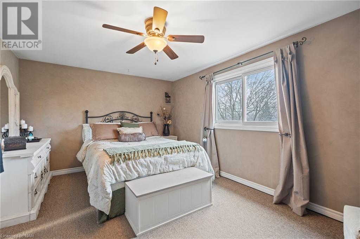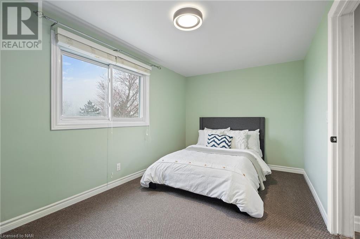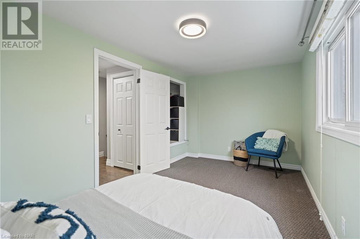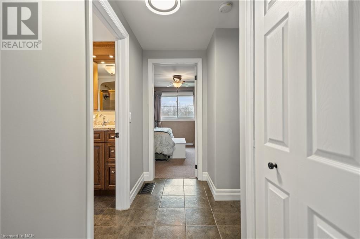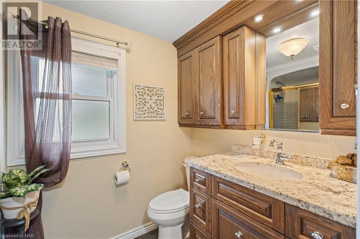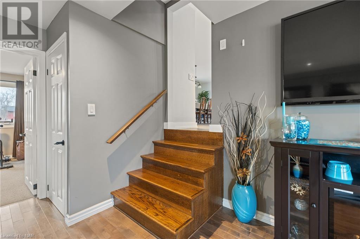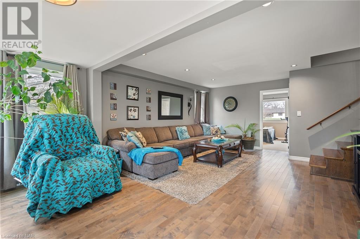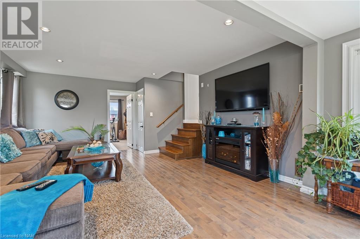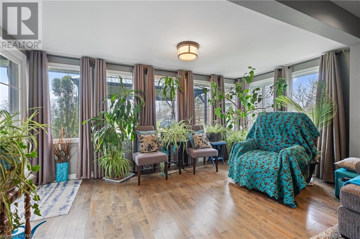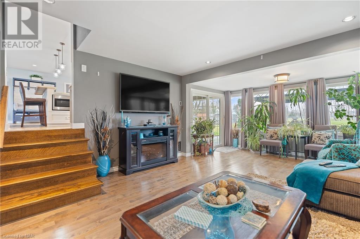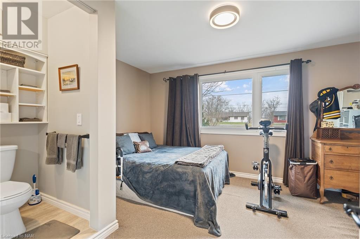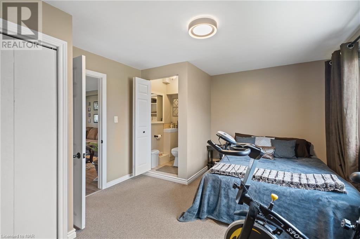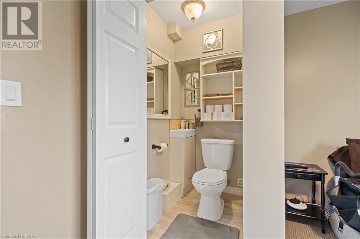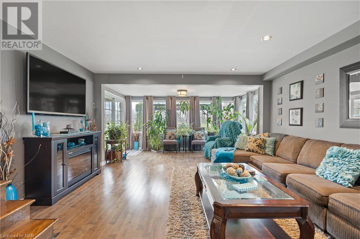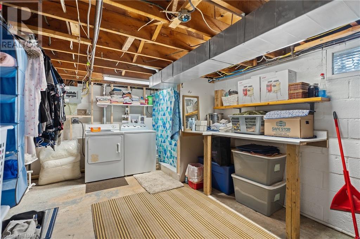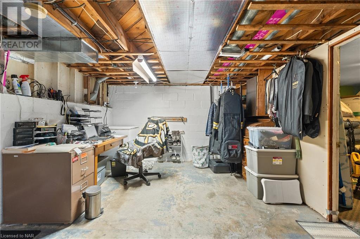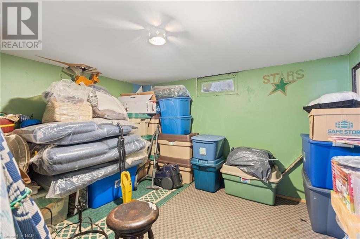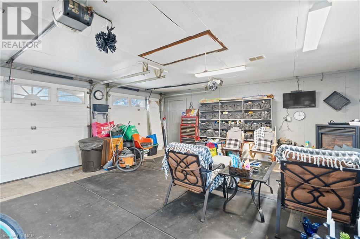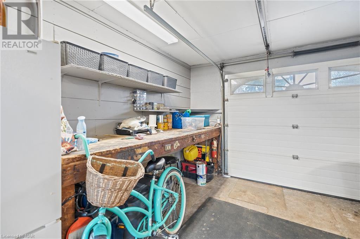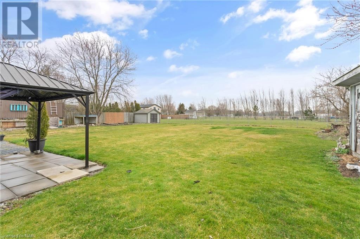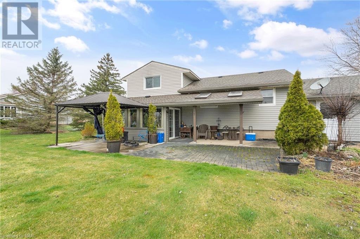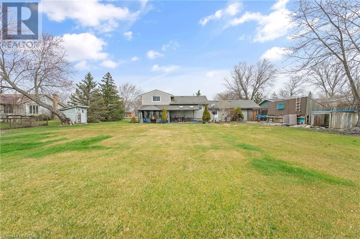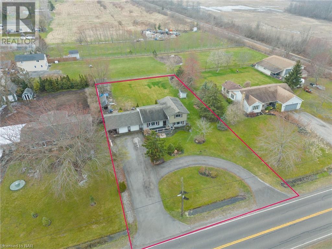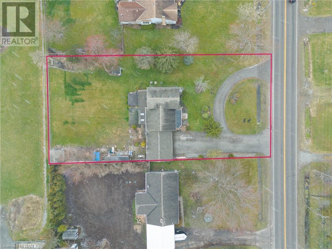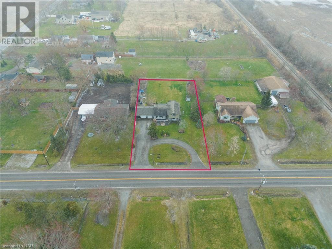3 Bedroom
2 Bathroom
1450 sq. ft
Central Air Conditioning
In Floor Heating, Forced Air
Landscaped
$829,900
Welcome to this beautifully updated side split in a highly sought after area of Welland, situated on nearly 0.5 an acre! Enjoy the tranquility of country living while still being conveniently close to shopping, schools, the Welland Canal, walking/biking trails, highway access and Mud Lake Conservation Area. The open concept main floor is flooded with natural light & features an updated kitchen with a centre island & seating, built in microwave, pot lights, luxury vinyl plank flooring & newer windows. There's also a walkout to the huge, private backyard and entrance into the 2 car garage. This is where you'll find a spacious built in workbench for all your home projects. The upstairs boasts 2 good sized bedrooms as well as an updated 4 piece bathroom with a lovely wooden vanity & granite countertop. A few steps down from the main floor, you'll fall in love with the light filled family room. This large room features 2 walls of windows that overlook the serene backyard & is sure to have you wanting to relax here year round. The beautiful hardwood floors with in floor heating, keep this room toasty and warm in cooler months & the sliding doors leading to the backyard provide indoor-outdoor living you're sure to appreciate in warmer months. Just a few feet away, you'll find an additional bedroom & 2 piece bathroom which are perfect for your older kids, visitors or multi generational living. Lots of updates here, including shingles, central air, kitchen, main bathroom, luxury vinyl plank & hardwood flooring, and some windows. Don't miss your rare opportunity to experience your own private oasis, in one of the most peaceful areas of Welland! (id:38042)
539 Forks Road, Welland Property Overview
|
MLS® Number
|
40547029 |
|
Property Type
|
Single Family |
|
Amenities Near By
|
Hospital, Park, Public Transit, Shopping |
|
Communication Type
|
High Speed Internet |
|
Community Features
|
Quiet Area, Community Centre, School Bus |
|
Features
|
Conservation/green Belt, Country Residential, Automatic Garage Door Opener |
|
Parking Space Total
|
18 |
|
Structure
|
Shed, Porch |
539 Forks Road, Welland Building Features
|
Bathroom Total
|
2 |
|
Bedrooms Above Ground
|
2 |
|
Bedrooms Below Ground
|
1 |
|
Bedrooms Total
|
3 |
|
Appliances
|
Dishwasher, Dryer, Refrigerator, Stove, Washer, Microwave Built-in, Window Coverings, Garage Door Opener |
|
Basement Development
|
Partially Finished |
|
Basement Type
|
Full (partially Finished) |
|
Constructed Date
|
1958 |
|
Construction Style Attachment
|
Detached |
|
Cooling Type
|
Central Air Conditioning |
|
Exterior Finish
|
Brick, Vinyl Siding |
|
Fire Protection
|
Smoke Detectors |
|
Half Bath Total
|
1 |
|
Heating Fuel
|
Natural Gas |
|
Heating Type
|
In Floor Heating, Forced Air |
|
Size Interior
|
1450 |
|
Type
|
House |
|
Utility Water
|
Cistern |
539 Forks Road, Welland Parking
539 Forks Road, Welland Land Details
|
Access Type
|
Road Access, Highway Access |
|
Acreage
|
No |
|
Land Amenities
|
Hospital, Park, Public Transit, Shopping |
|
Landscape Features
|
Landscaped |
|
Sewer
|
Septic System |
|
Size Depth
|
201 Ft |
|
Size Frontage
|
105 Ft |
|
Size Irregular
|
0.485 |
|
Size Total
|
0.485 Ac|under 1/2 Acre |
|
Size Total Text
|
0.485 Ac|under 1/2 Acre |
|
Zoning Description
|
Rr, A1 |
539 Forks Road, Welland Rooms
| Floor |
Room Type |
Length |
Width |
Dimensions |
|
Second Level |
4pc Bathroom |
|
|
8'4'' x 5'4'' |
|
Second Level |
Bedroom |
|
|
15'3'' x 10'6'' |
|
Second Level |
Bedroom |
|
|
15'3'' x 10'6'' |
|
Lower Level |
2pc Bathroom |
|
|
3'9'' x 3'6'' |
|
Lower Level |
Bedroom |
|
|
14'10'' x 11'3'' |
|
Lower Level |
Family Room |
|
|
23'3'' x 14'10'' |
|
Main Level |
Living Room |
|
|
22'3'' x 11'8'' |
|
Main Level |
Eat In Kitchen |
|
|
22'3'' x 11'3'' |
539 Forks Road, Welland Utilities
|
Electricity
|
Available |
|
Natural Gas
|
Available |
|
Telephone
|
Available |
