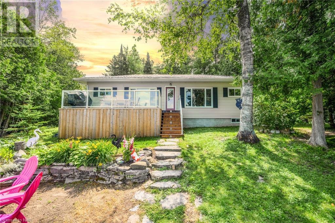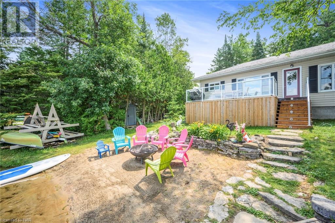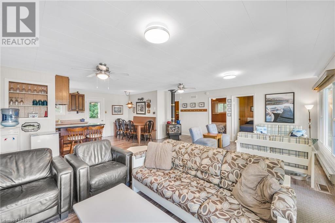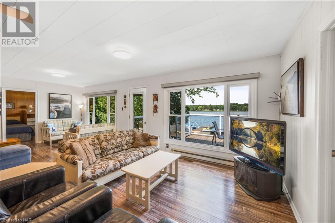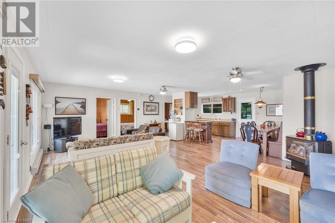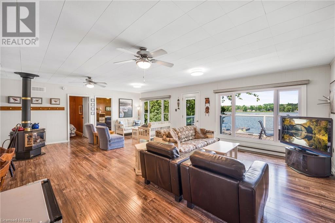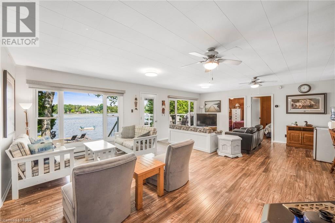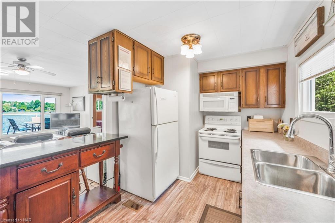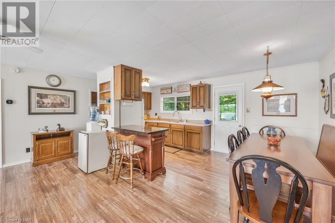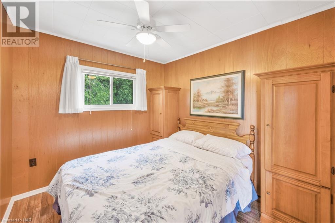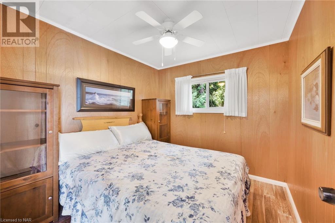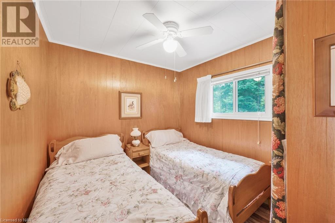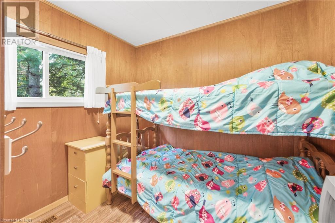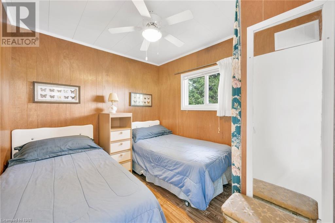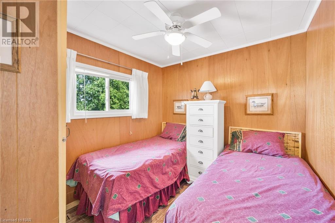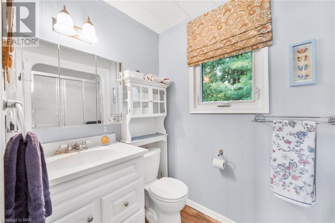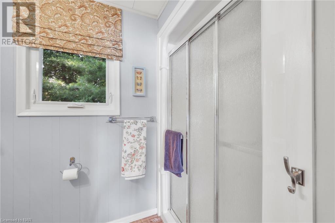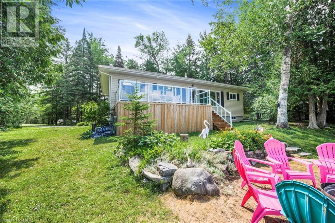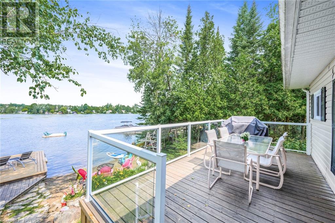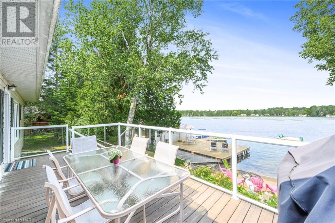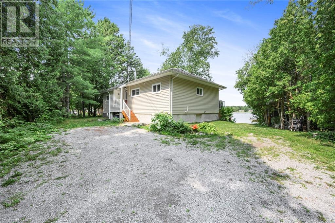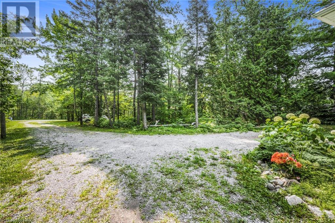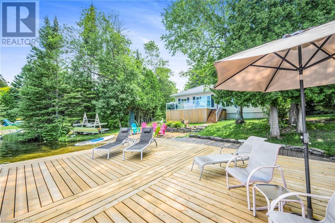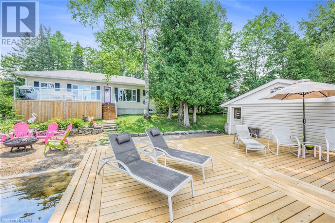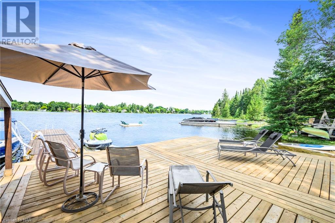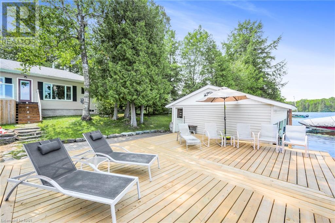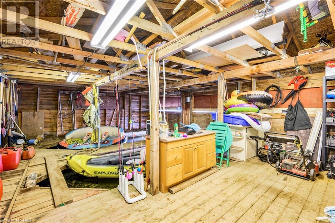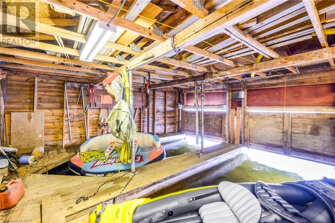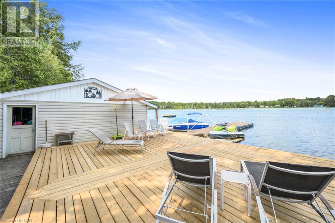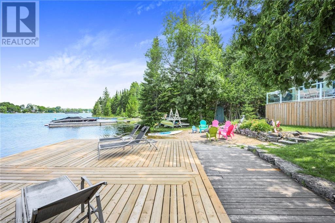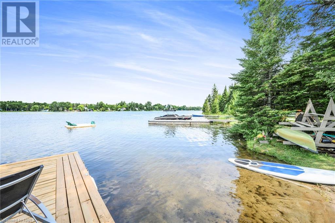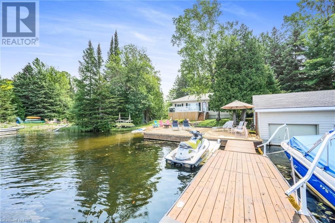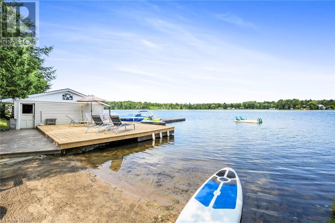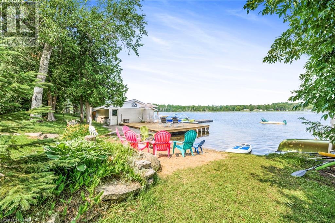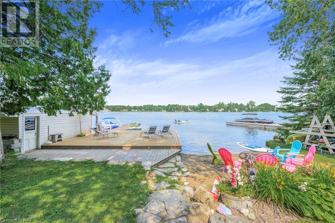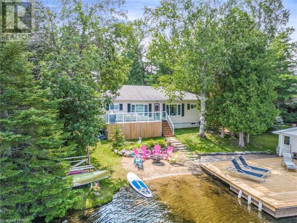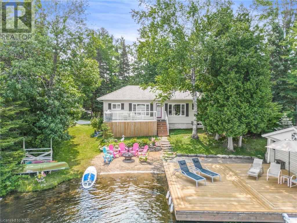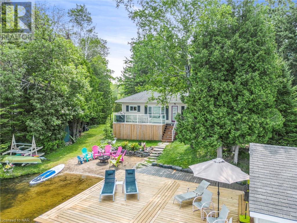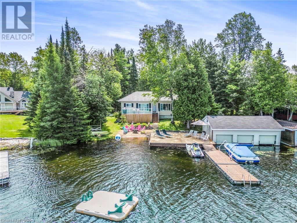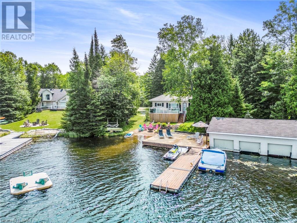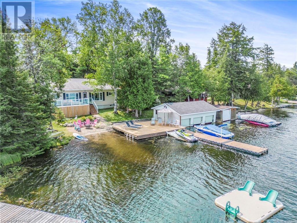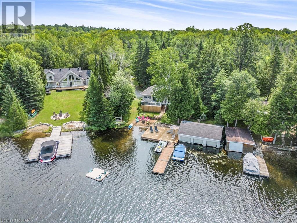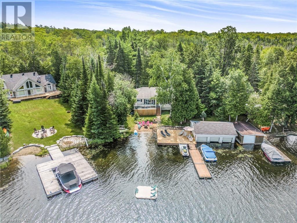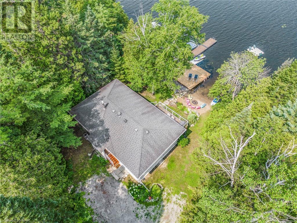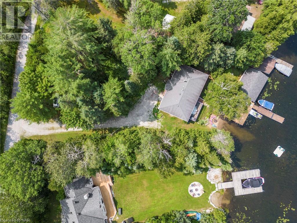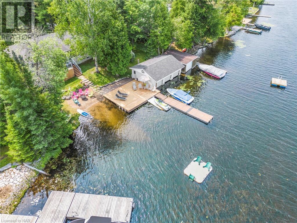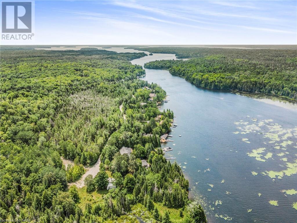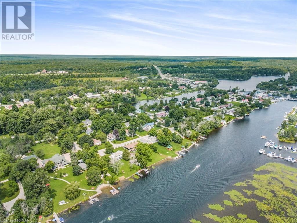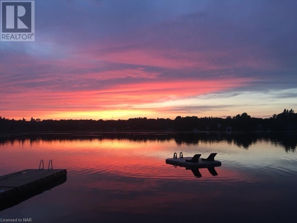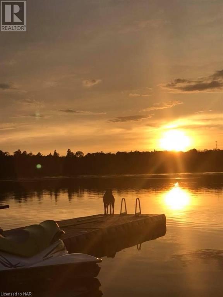6 Bedroom
1 Bathroom
1242 sq. ft
Bungalow
Fireplace
Central Air Conditioning
Forced Air
Waterfront
Landscaped
$999,999
Beautiful and much loved waterfront property with year round road access. Located at the widest part of Gull River just a short ride to the channel into Balsam Lake. Make it your forever home or family cottage. This lovely cottage was built in 1963 and has had only 2 owners. Enjoy the breathtaking sunsets over the water while enjoying dinner on the water facing 10 x 20 foot deck. Spend hours playing and swimming on the sandy shoreline with a gradual slop for the little ones. Great storage for boats and more in the 530 sq ft triple wet boathouse. A rare find! The expansive dock (26 x 21) is a great place to entertain or catch some rays. Fish off the end of the catwalk extension or cast a line and see what's biting. Fully raised and winterized in 2018, this property is great for full year use with maintained and plowed road access and snowmobile trails close by. The open concept cottage has room for everyone with 6 bedrooms and can easily sleep 12 people. The large kitchen/dining area is a great place to congregate to enjoy a meal or play a board game. The huge open concept great room has two areas to relax and enjoy, kick back and watch tv or enjoy watching a storm roll in from the wall to wall water facing windows. Conveniently located just a 10 minute paddle ride or 3 minute car ride to downtown Coboconk where you will find a Foodland, restaurants, LCBO, beer store, gas station, Tim Hortons, Home Hardware and more. Just 15 minutes to Fenelon Falls and 20 minutes to Bobcageon. Enjoy hours (or days) on the Trent Waterway system leaving right from your own private dock. Countless updates include high efficiency furnace/Ac 2019, ecobee smart thermostat, water softener, R60 insulation in the attic 2019, propane fireplace, updated 3 pc bathroom, flooring, central vac, dock boards replaced 2023, all windows and doors replaced. Shingles in 2010. Driveway graded and new stone added in 2024. (id:38042)
53 Duncombe Dr Drive, Coboconk Property Overview
|
MLS® Number
|
40575694 |
|
Property Type
|
Single Family |
|
Amenities Near By
|
Marina, Park, Place Of Worship, Playground |
|
Communication Type
|
High Speed Internet |
|
Community Features
|
Quiet Area |
|
Equipment Type
|
Propane Tank |
|
Features
|
Crushed Stone Driveway, Country Residential |
|
Parking Space Total
|
10 |
|
Rental Equipment Type
|
Propane Tank |
|
Structure
|
Porch |
|
Water Front Name
|
Gull River |
|
Water Front Type
|
Waterfront |
53 Duncombe Dr Drive, Coboconk Building Features
|
Bathroom Total
|
1 |
|
Bedrooms Above Ground
|
6 |
|
Bedrooms Total
|
6 |
|
Appliances
|
Central Vacuum, Refrigerator, Stove, Water Softener, Microwave Built-in, Window Coverings, Wine Fridge |
|
Architectural Style
|
Bungalow |
|
Basement Development
|
Unfinished |
|
Basement Type
|
Crawl Space (unfinished) |
|
Constructed Date
|
1963 |
|
Construction Style Attachment
|
Detached |
|
Cooling Type
|
Central Air Conditioning |
|
Exterior Finish
|
Vinyl Siding |
|
Fire Protection
|
Smoke Detectors, None |
|
Fireplace Fuel
|
Propane |
|
Fireplace Present
|
Yes |
|
Fireplace Total
|
1 |
|
Fireplace Type
|
Other - See Remarks |
|
Fixture
|
Ceiling Fans |
|
Heating Fuel
|
Propane |
|
Heating Type
|
Forced Air |
|
Stories Total
|
1 |
|
Size Interior
|
1242 |
|
Type
|
House |
|
Utility Water
|
Drilled Well |
53 Duncombe Dr Drive, Coboconk Land Details
|
Access Type
|
Water Access, Road Access, Highway Nearby |
|
Acreage
|
No |
|
Land Amenities
|
Marina, Park, Place Of Worship, Playground |
|
Landscape Features
|
Landscaped |
|
Sewer
|
Septic System |
|
Size Depth
|
190 Ft |
|
Size Frontage
|
91 Ft |
|
Size Total Text
|
Under 1/2 Acre |
|
Surface Water
|
River/stream |
|
Zoning Description
|
Rr3 |
53 Duncombe Dr Drive, Coboconk Rooms
| Floor |
Room Type |
Length |
Width |
Dimensions |
|
Main Level |
3pc Bathroom |
|
|
5'0'' x 9'0'' |
|
Main Level |
Bedroom |
|
|
9'6'' x 8'6'' |
|
Main Level |
Bedroom |
|
|
9'6'' x 9'0'' |
|
Main Level |
Bedroom |
|
|
8'6'' x 9'6'' |
|
Main Level |
Bedroom |
|
|
9'6'' x 9'0'' |
|
Main Level |
Bedroom |
|
|
6'6'' x 8'4'' |
|
Main Level |
Bedroom |
|
|
9'3'' x 8'6'' |
|
Main Level |
Great Room |
|
|
26'6'' x 25'0'' |
|
Main Level |
Kitchen/dining Room |
|
|
18'4'' x 9'0'' |
53 Duncombe Dr Drive, Coboconk Utilities
|
Cable
|
Available |
|
Electricity
|
Available |
|
Telephone
|
Available |
