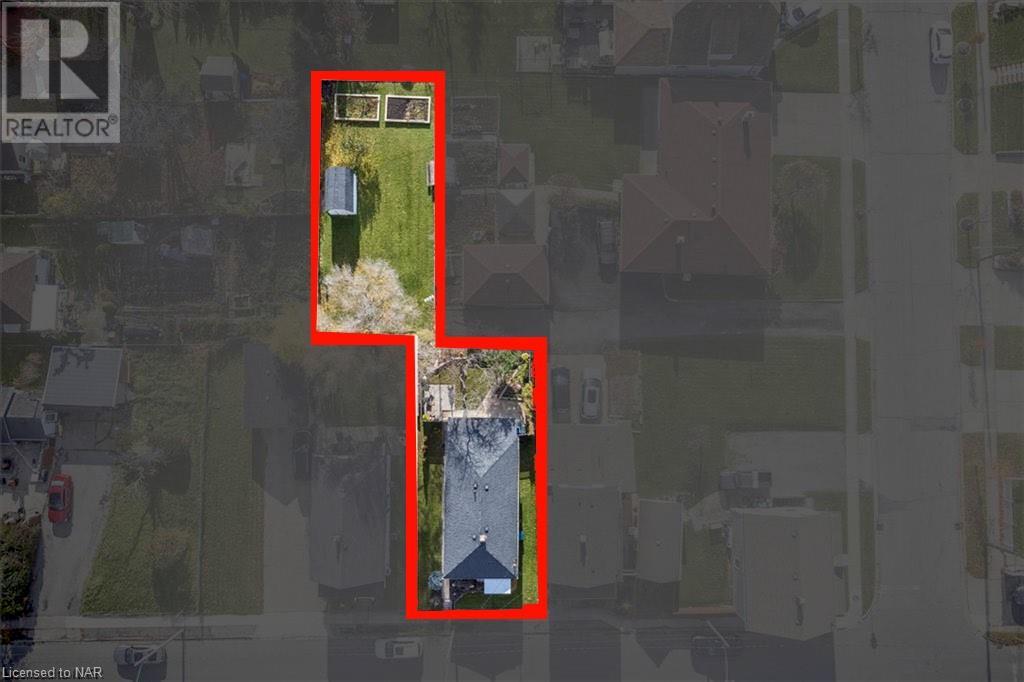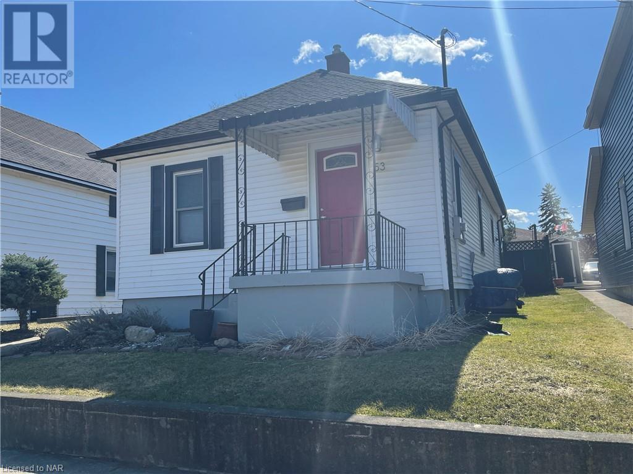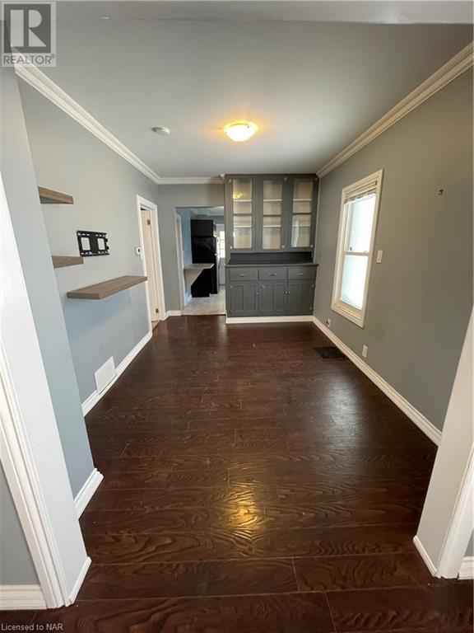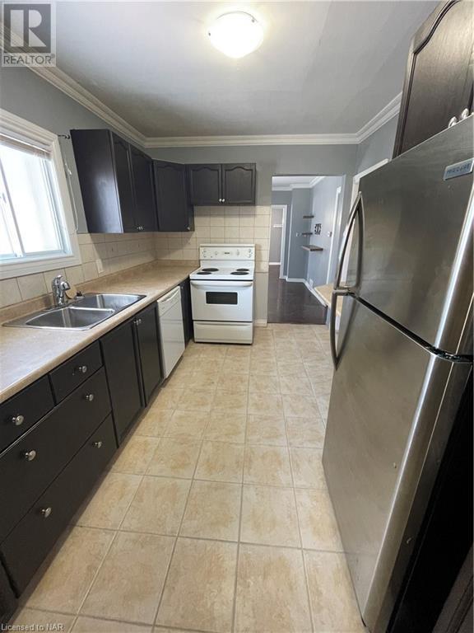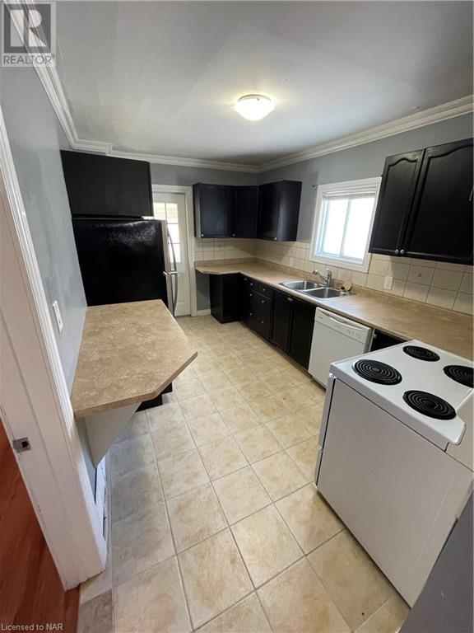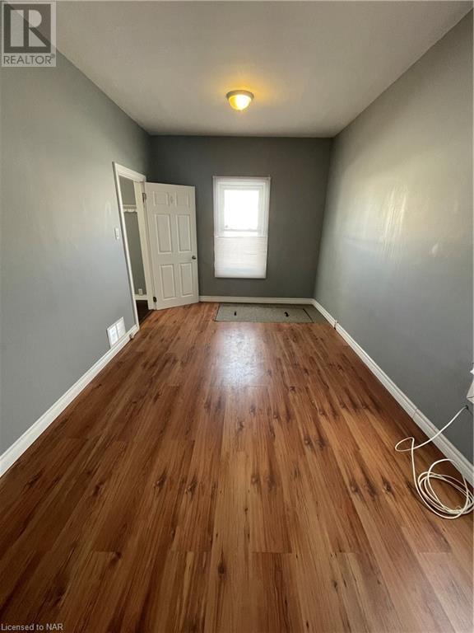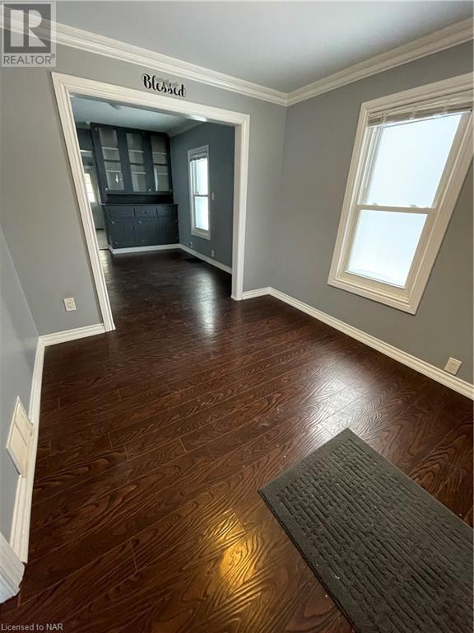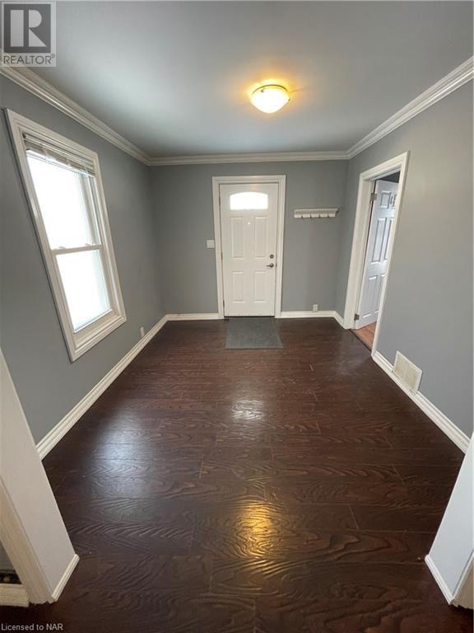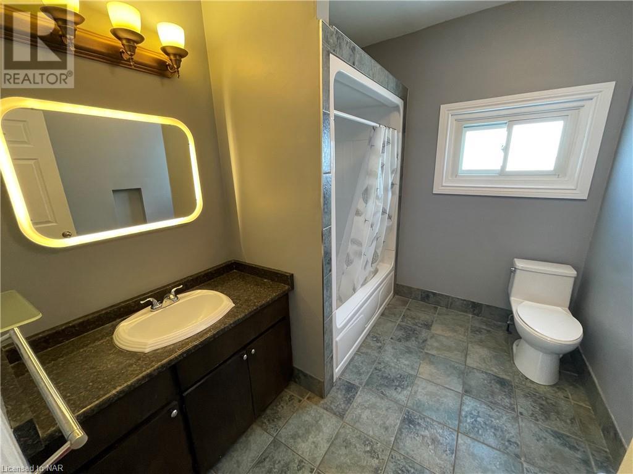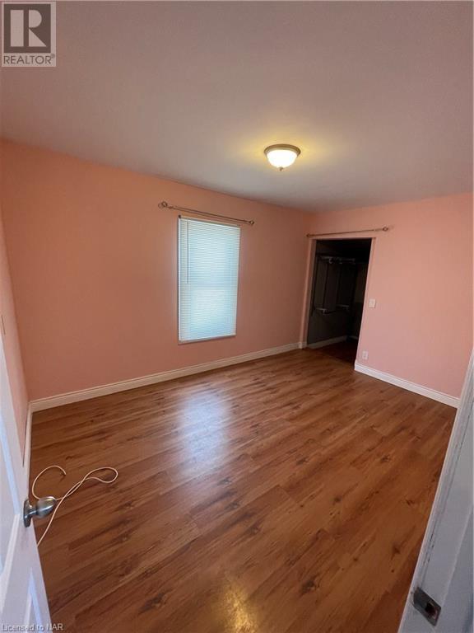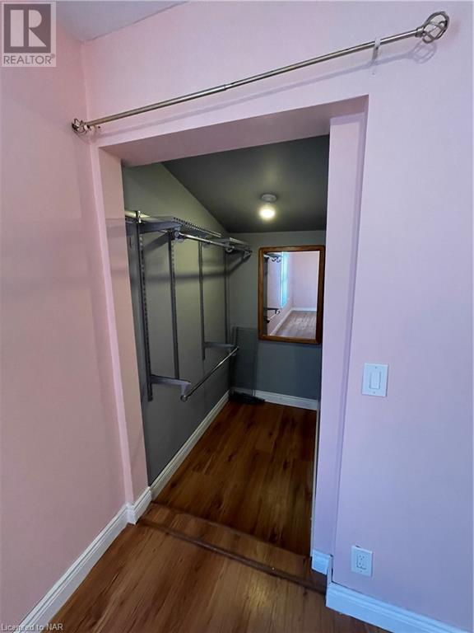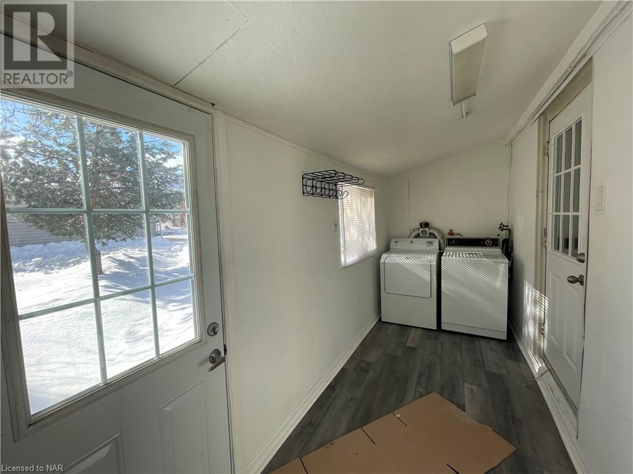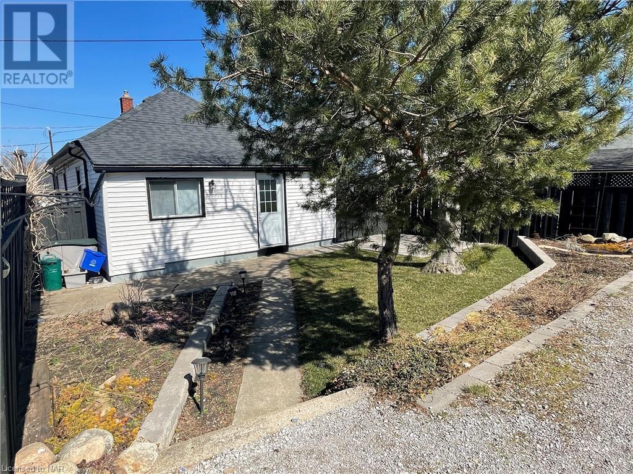2 Bedroom
1 Bathroom
950 sq. ft
Bungalow
Central Air Conditioning
Forced Air
$399,900
Unique opportunity to own this 2 bedrooms and 1 bath bungalow with this unbeatable price. This property comes with 2 lots. One lot comes with a newly updated single detached house, and another lot is behind the house and come with a shed. This property offers great potential in the future to possibly build second house on the back lot with the city approval. This family home offer large bright living room/dining room. Two Spacious bedrooms with walk-in closet in the master bedroom. Oversized bathroom to share. Walking distance to grocery store, shops, and restaurants. 7 mins drive to the Pen Center, Broker university, 20 Min to Niagara Falls. (id:38042)
53 Albert Street W, Thorold Property Overview
|
MLS® Number
|
40559966 |
|
Property Type
|
Single Family |
|
Amenities Near By
|
Playground, Public Transit, Schools, Shopping |
|
Community Features
|
Quiet Area, School Bus |
|
Equipment Type
|
Water Heater |
|
Parking Space Total
|
1 |
|
Rental Equipment Type
|
Water Heater |
|
Structure
|
Shed |
53 Albert Street W, Thorold Building Features
|
Bathroom Total
|
1 |
|
Bedrooms Above Ground
|
2 |
|
Bedrooms Total
|
2 |
|
Appliances
|
Dishwasher, Dryer, Microwave, Refrigerator, Stove, Water Meter, Washer |
|
Architectural Style
|
Bungalow |
|
Basement Development
|
Unfinished |
|
Basement Type
|
Crawl Space (unfinished) |
|
Constructed Date
|
1910 |
|
Construction Style Attachment
|
Detached |
|
Cooling Type
|
Central Air Conditioning |
|
Exterior Finish
|
Metal |
|
Foundation Type
|
Stone |
|
Heating Fuel
|
Natural Gas |
|
Heating Type
|
Forced Air |
|
Stories Total
|
1 |
|
Size Interior
|
950 |
|
Type
|
House |
|
Utility Water
|
Municipal Water |
53 Albert Street W, Thorold Land Details
|
Access Type
|
Highway Access |
|
Acreage
|
No |
|
Land Amenities
|
Playground, Public Transit, Schools, Shopping |
|
Sewer
|
Municipal Sewage System |
|
Size Depth
|
85 Ft |
|
Size Frontage
|
38 Ft |
|
Size Total Text
|
Under 1/2 Acre |
|
Zoning Description
|
R2 |
53 Albert Street W, Thorold Rooms
| Floor |
Room Type |
Length |
Width |
Dimensions |
|
Main Level |
4pc Bathroom |
|
|
Measurements not available |
|
Main Level |
Bedroom |
|
|
9'8'' x 9'9'' |
|
Main Level |
Bedroom |
|
|
16'0'' x 9'8'' |
|
Main Level |
Living Room |
|
|
11'2'' x 9'6'' |
|
Main Level |
Dining Room |
|
|
16'3'' x 9'6'' |
|
Main Level |
Kitchen |
|
|
13'5'' x 8'1'' |
