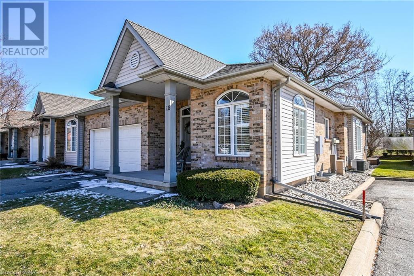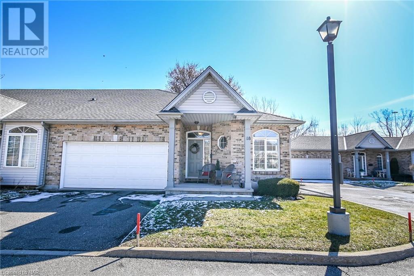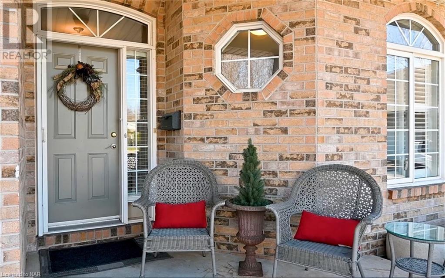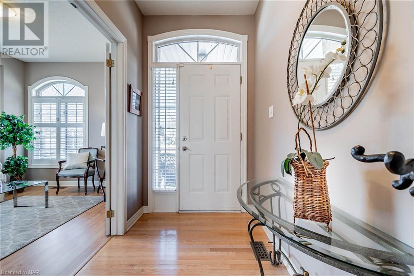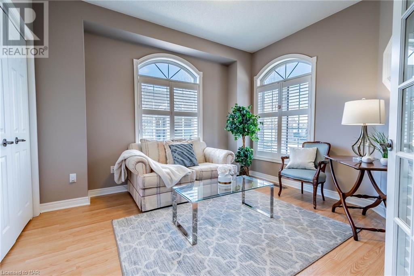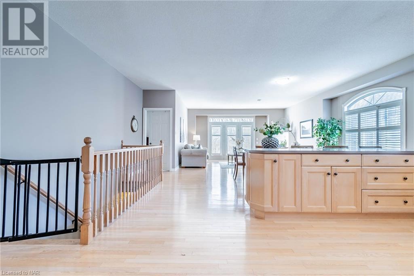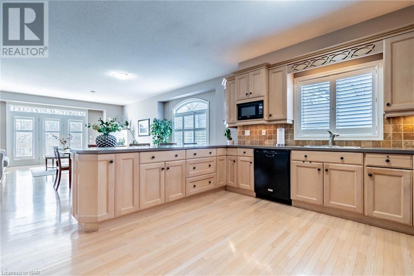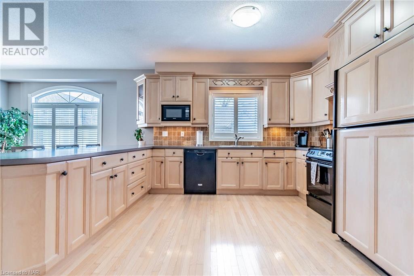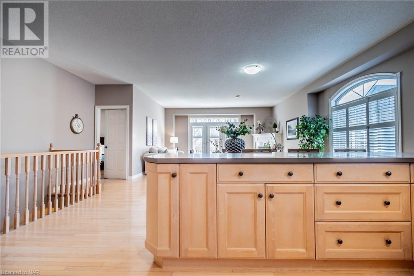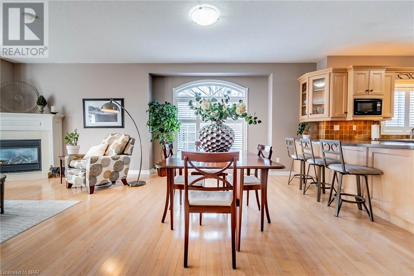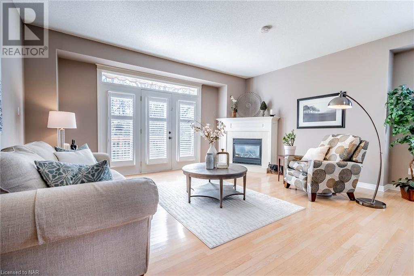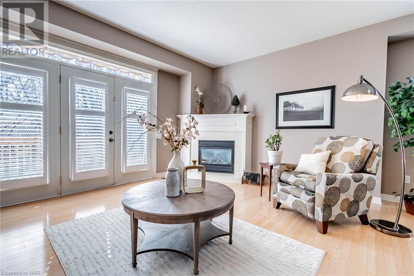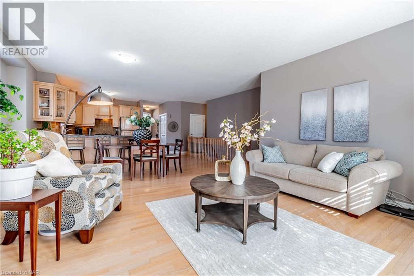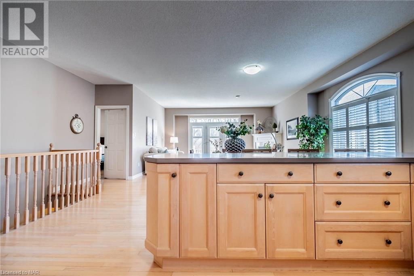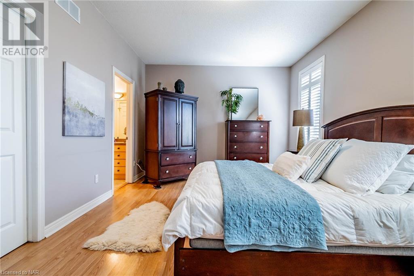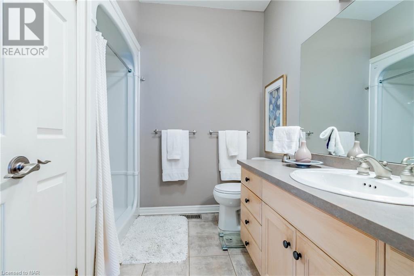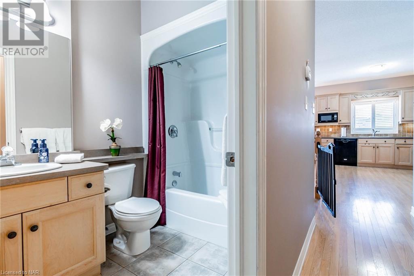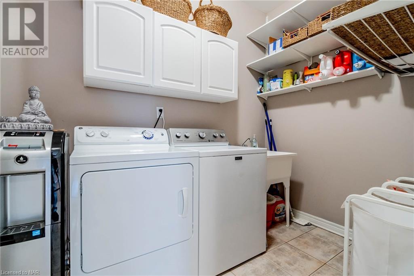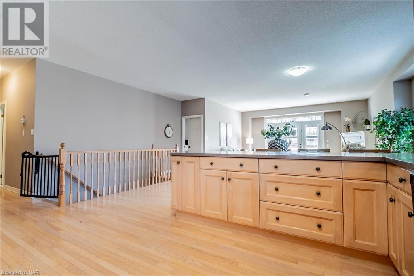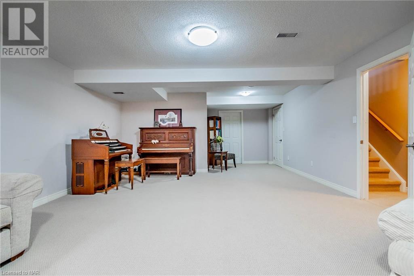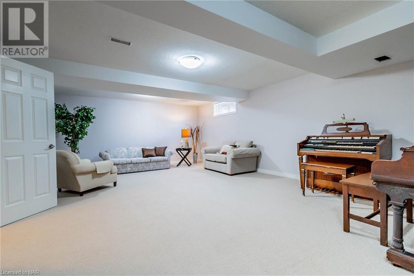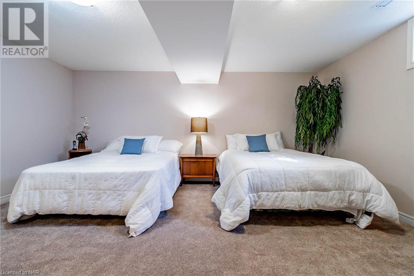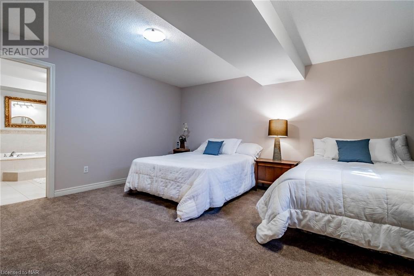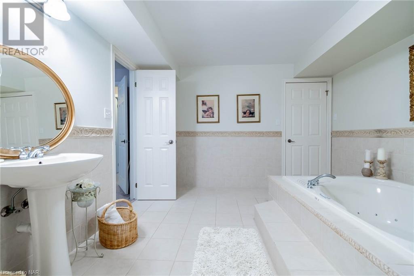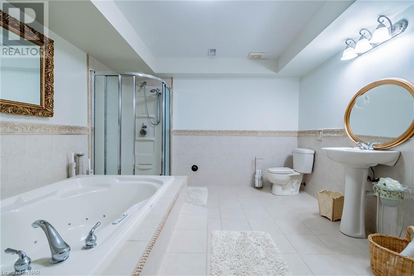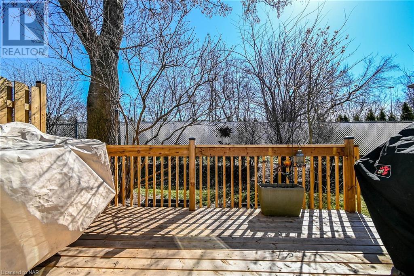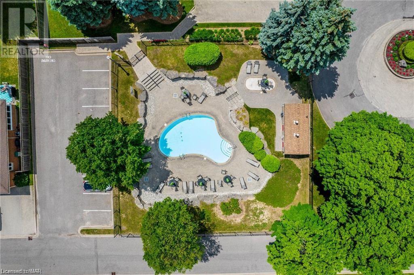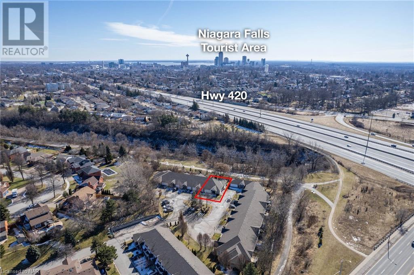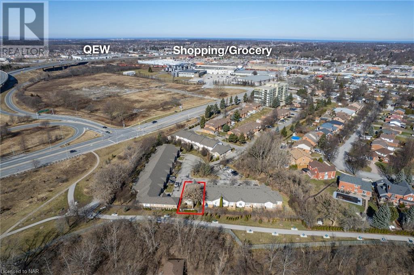3 Bedroom
3 Bathroom
2410 sq. ft
Bungalow
Fireplace
Inground Pool
Central Air Conditioning
Forced Air
Landscaped
$715,000Maintenance, Insurance, Landscaping, Other, See Remarks, Property Management, Water, Parking
$770.14 Monthly
VACATION AT HOME! SNUGGLE UP BY THE FIREPLACE ON COLD WINTER NIGHTS. IN SUMMER, ENJOY A DIP IN THE POOL OR RELAX WITH YOUR MORNING COFFEE ON YOUR PRIVATE DECK. With no yard work to do, you'll have plenty of time to entertain family & friends in this beautiful open concept bungalow with gleaming hardwood floors. Storage won't be a problem in the kitchen with it's many cupboards. Even the most discerning chef will find enough counterspace to prep his gourmet meals. The lower level provides a huge rec room for large family gatherings. The adjacent guest suite, with it's spa like bath, will have your visitors thinking that they are in a 5 star hotel. The spacious primary bedroom, ensuite & walk in closet is the perfect sanctuary after a busy day. Other features of this end unit include high ceilings, main floor laundry & abundant storage. No shortage of natural light here with it's bright windows & California Shutters. Conveniently located, easy access to shopping, restaurants, gas stations, walking trails & the QEW. NOTE that the condo fee includes replacement of roof shingles, windows, decks, pillars, landscaping, snow removal & water. UPDATES: Roof shingles 2015, furnace & C/A 2016, water heater 2017, lower bedroom carpet 2022, deck 2023. Pillars will be repaired & painted as soon as the weather warms up. THIS COULD BE YOUR DREAM COME TRUE! (id:38042)
5200 Dorchester Road Unit# 18, Niagara Falls Property Overview
|
MLS® Number
|
40547140 |
|
Property Type
|
Single Family |
|
Amenities Near By
|
Hospital, Place Of Worship, Public Transit, Shopping |
|
Communication Type
|
High Speed Internet |
|
Community Features
|
Quiet Area |
|
Equipment Type
|
Water Heater |
|
Features
|
Cul-de-sac, Corner Site, Backs On Greenbelt, Paved Driveway, Sump Pump, Automatic Garage Door Opener |
|
Parking Space Total
|
4 |
|
Pool Type
|
Inground Pool |
|
Rental Equipment Type
|
Water Heater |
|
Structure
|
Porch |
5200 Dorchester Road Unit# 18, Niagara Falls Building Features
|
Bathroom Total
|
3 |
|
Bedrooms Above Ground
|
2 |
|
Bedrooms Below Ground
|
1 |
|
Bedrooms Total
|
3 |
|
Appliances
|
Central Vacuum, Dishwasher, Dryer, Refrigerator, Stove, Washer, Hood Fan, Window Coverings, Garage Door Opener |
|
Architectural Style
|
Bungalow |
|
Basement Development
|
Finished |
|
Basement Type
|
Full (finished) |
|
Constructed Date
|
2000 |
|
Construction Material
|
Wood Frame |
|
Construction Style Attachment
|
Attached |
|
Cooling Type
|
Central Air Conditioning |
|
Exterior Finish
|
Brick, Vinyl Siding, Wood |
|
Fire Protection
|
Smoke Detectors |
|
Fireplace Present
|
Yes |
|
Fireplace Total
|
1 |
|
Foundation Type
|
Poured Concrete |
|
Heating Fuel
|
Natural Gas |
|
Heating Type
|
Forced Air |
|
Stories Total
|
1 |
|
Size Interior
|
2410 |
|
Type
|
Row / Townhouse |
|
Utility Water
|
Municipal Water |
5200 Dorchester Road Unit# 18, Niagara Falls Parking
|
Attached Garage
|
|
|
Visitor Parking
|
|
5200 Dorchester Road Unit# 18, Niagara Falls Land Details
|
Access Type
|
Road Access, Highway Access, Highway Nearby |
|
Acreage
|
No |
|
Land Amenities
|
Hospital, Place Of Worship, Public Transit, Shopping |
|
Landscape Features
|
Landscaped |
|
Sewer
|
Municipal Sewage System |
|
Zoning Description
|
R4 |
5200 Dorchester Road Unit# 18, Niagara Falls Rooms
| Floor |
Room Type |
Length |
Width |
Dimensions |
|
Basement |
4pc Bathroom |
|
|
14' x 11'4'' |
|
Basement |
Primary Bedroom |
|
|
17'6'' x 14'6'' |
|
Basement |
Recreation Room |
|
|
24' x 16'6'' |
|
Main Level |
Laundry Room |
|
|
Measurements not available |
|
Main Level |
Bedroom |
|
|
12'0'' x 11'0'' |
|
Main Level |
4pc Bathroom |
|
|
Measurements not available |
|
Main Level |
Full Bathroom |
|
|
Measurements not available |
|
Main Level |
Primary Bedroom |
|
|
18'3'' x 12'0'' |
|
Main Level |
Living Room |
|
|
14'10'' x 12'6'' |
|
Main Level |
Dining Room |
|
|
12'6'' x 8'5'' |
|
Main Level |
Kitchen |
|
|
14'4'' x 10'8'' |
5200 Dorchester Road Unit# 18, Niagara Falls Utilities
|
Cable
|
Available |
|
Electricity
|
Available |
|
Natural Gas
|
Available |
|
Telephone
|
Available |
