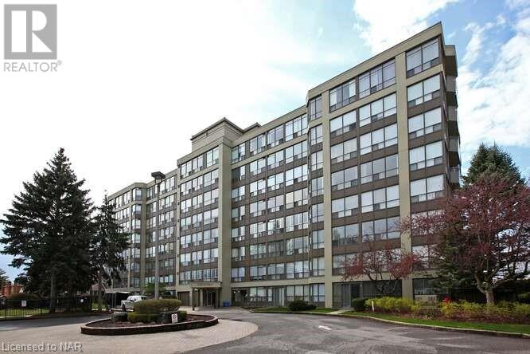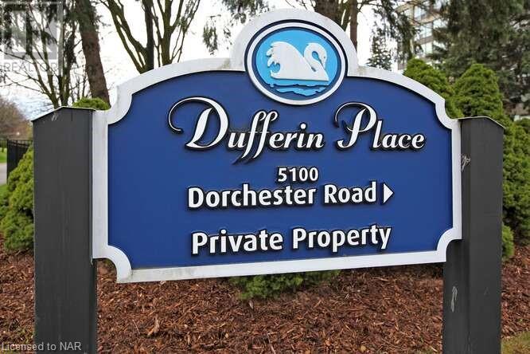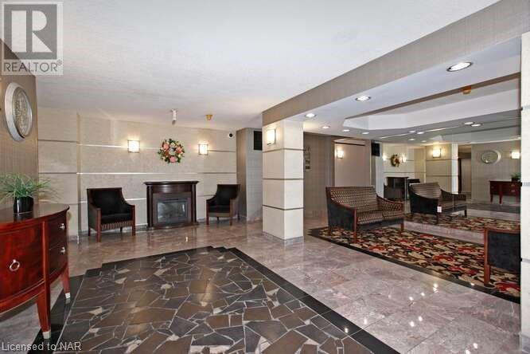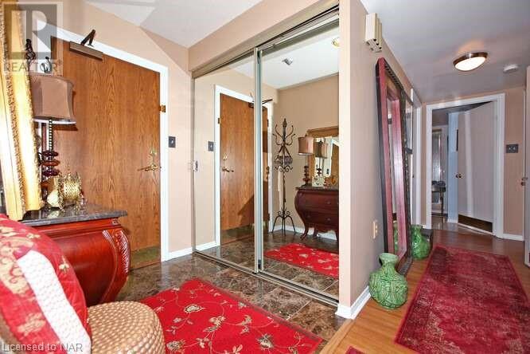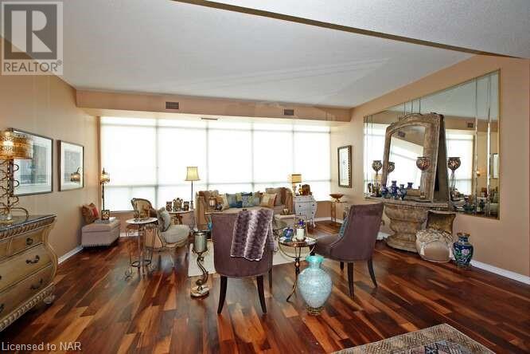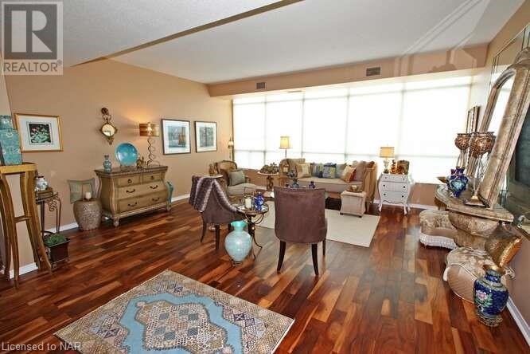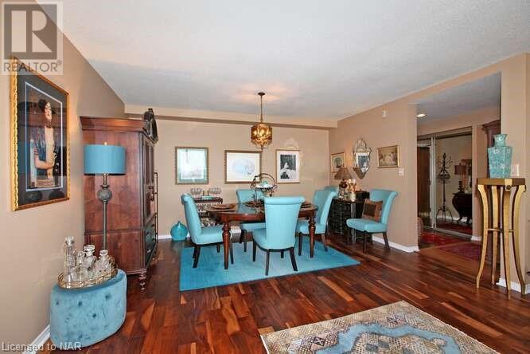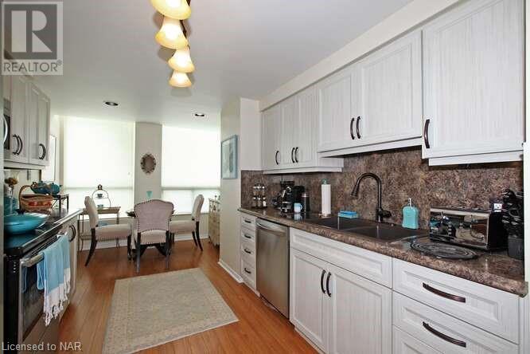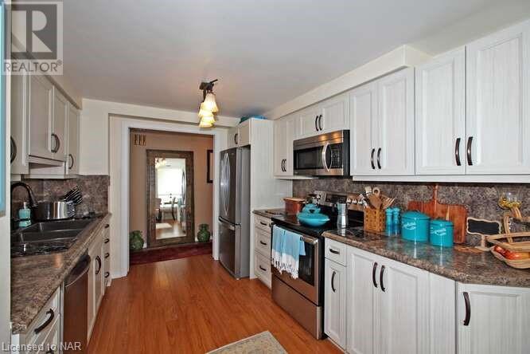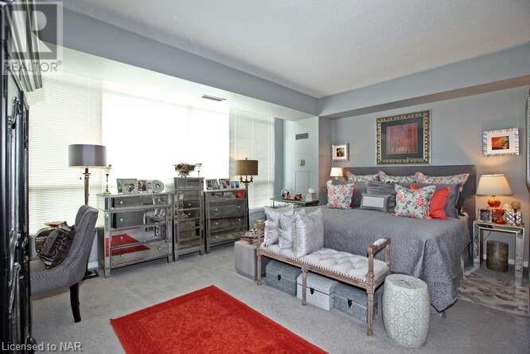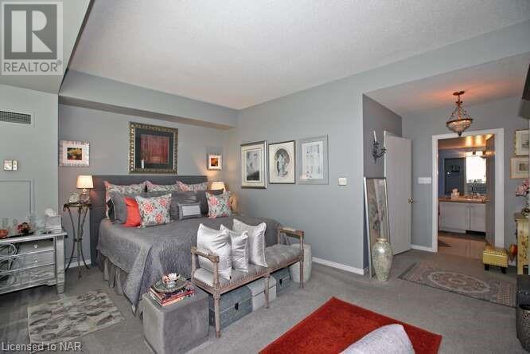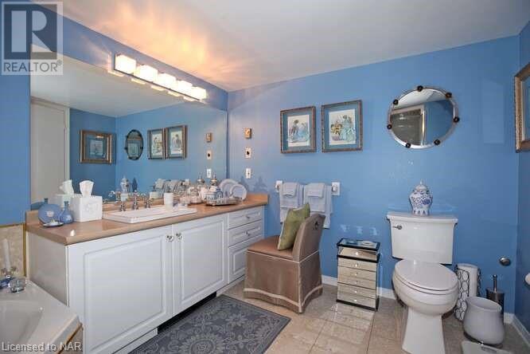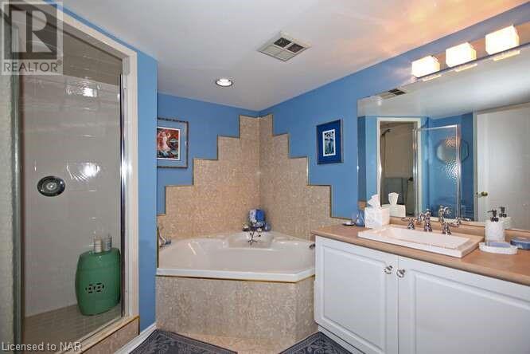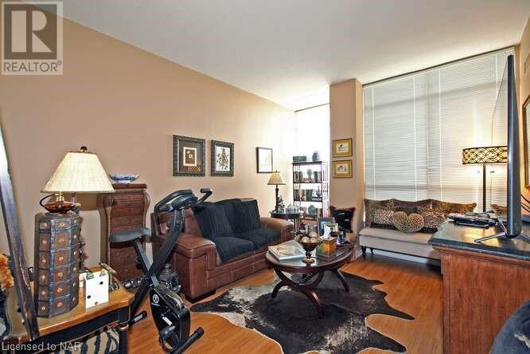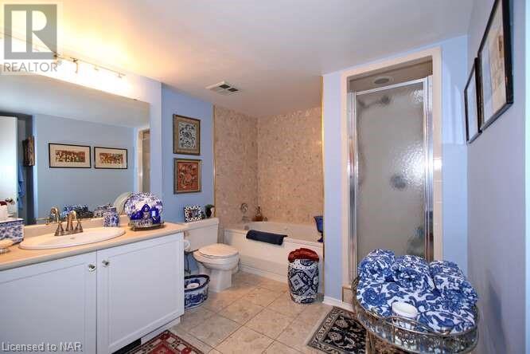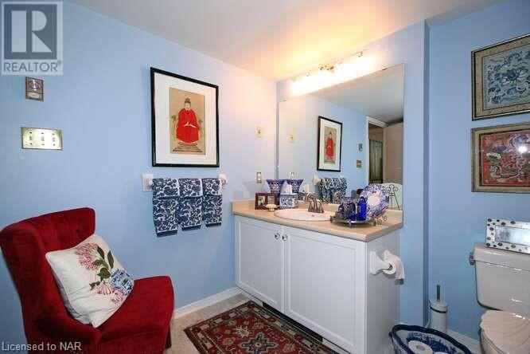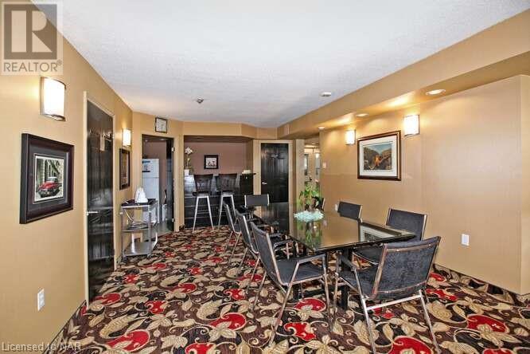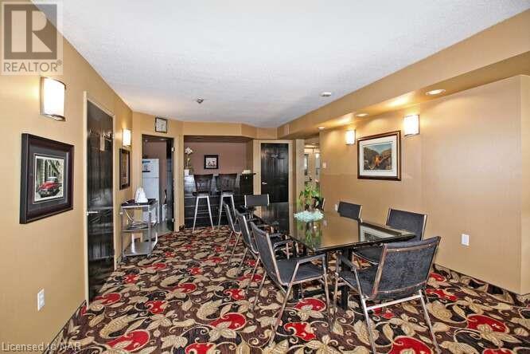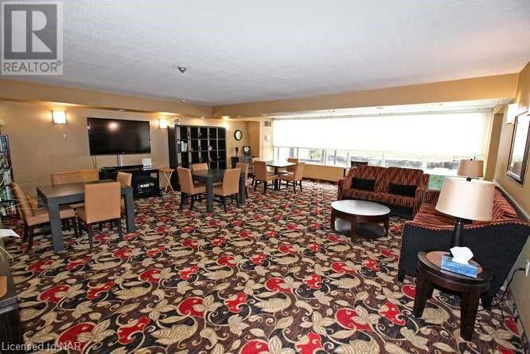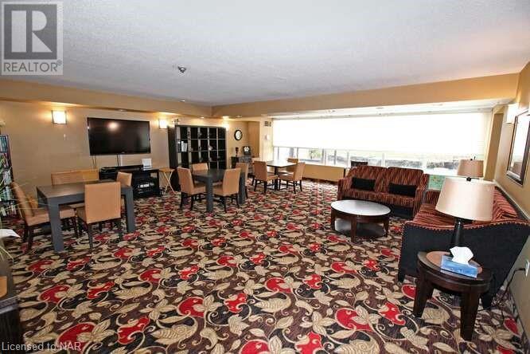2 Bedroom
2 Bathroom
1750 sqft sq. ft
Central Air Conditioning
Forced Air
$679,999Maintenance, Insurance, Cable TV, Heat, Electricity, Landscaping, Other, See Remarks, Water, Parking
$1,496 Monthly
DUFFERIN PLACE: PENTHOUSE #4 UNIT 804, Niagara's finest High RISE LUXURY LIVING , 1700 SQ FEET, 8 ft high windows, 9 FT CIELINGS, heated floors, two large bedrooms, two large bathrooms with heated floors, Two underground parking spaces, Ameneties, Resort style Pool, fully equipped Gym, Large Patio to enjoy the Outdoors. Full use Lounge with Kitchen, Available for private parties, Car Wash facility, Two Locker storage areas for golf clubs or whatever. SHORT WALK to Shopping Centre Plaza, QEW, , Major Franchised outlets for your convenience. Luxurious Living at its best! Condo fees Include: Heat, Hydro, Water, Cable TV, Insurance, common elements (id:38042)
5100 Dorchester Road Unit# 804, Niagara Falls Property Overview
|
MLS® Number
|
40565886 |
|
Property Type
|
Single Family |
|
Amenities Near By
|
Golf Nearby, Hospital, Park, Place Of Worship, Public Transit, Schools, Shopping |
|
Parking Space Total
|
2 |
|
Storage Type
|
Locker |
5100 Dorchester Road Unit# 804, Niagara Falls Building Features
|
Bathroom Total
|
2 |
|
Bedrooms Above Ground
|
2 |
|
Bedrooms Total
|
2 |
|
Amenities
|
Exercise Centre, Party Room |
|
Appliances
|
Central Vacuum, Dishwasher, Dryer, Microwave, Stove, Washer, Microwave Built-in, Window Coverings, Hot Tub |
|
Basement Type
|
None |
|
Construction Style Attachment
|
Attached |
|
Cooling Type
|
Central Air Conditioning |
|
Exterior Finish
|
Brick Veneer |
|
Heating Type
|
Forced Air |
|
Stories Total
|
1 |
|
Size Interior
|
1750 Sqft |
|
Type
|
Apartment |
|
Utility Water
|
Municipal Water |
5100 Dorchester Road Unit# 804, Niagara Falls Parking
5100 Dorchester Road Unit# 804, Niagara Falls Land Details
|
Access Type
|
Highway Access |
|
Acreage
|
No |
|
Land Amenities
|
Golf Nearby, Hospital, Park, Place Of Worship, Public Transit, Schools, Shopping |
|
Sewer
|
Municipal Sewage System |
|
Zoning Description
|
Rsc |
5100 Dorchester Road Unit# 804, Niagara Falls Rooms
| Floor |
Room Type |
Length |
Width |
Dimensions |
|
Main Level |
3pc Bathroom |
|
|
9'0'' x 9'0'' |
|
Main Level |
3pc Bathroom |
|
|
8'0'' x 7'9'' |
|
Main Level |
Primary Bedroom |
|
|
17'0'' x 12'10'' |
|
Main Level |
Kitchen |
|
|
15'7'' x 7'4'' |
|
Main Level |
Bedroom |
|
|
14'3'' x 11'10'' |
|
Main Level |
Living Room/dining Room |
|
|
20'5'' x 18'4'' |
