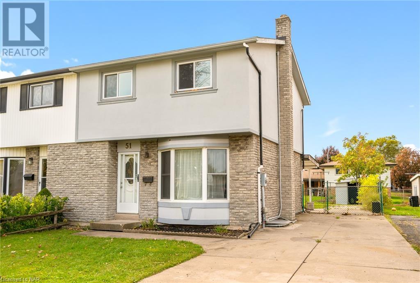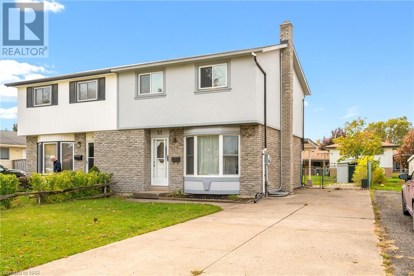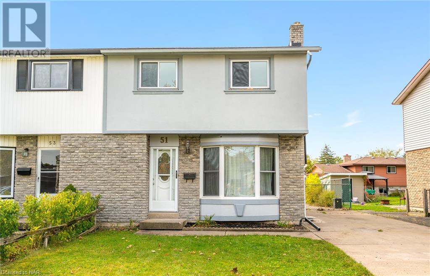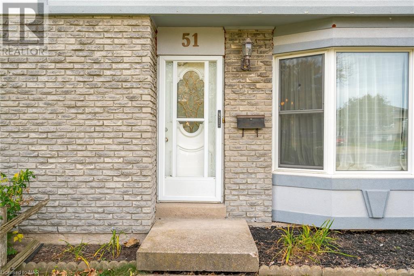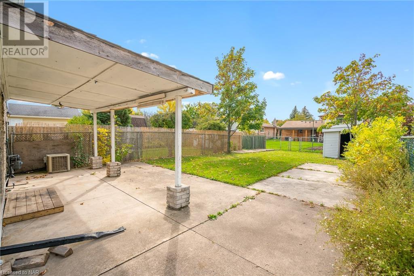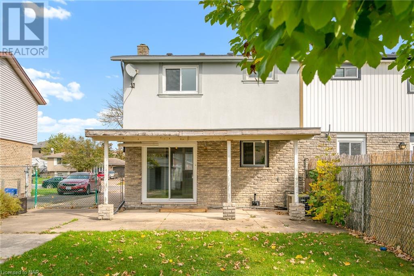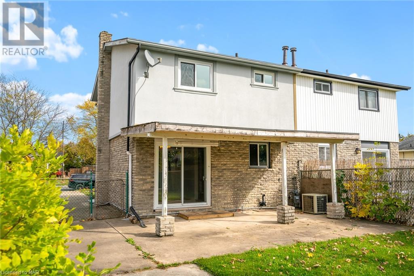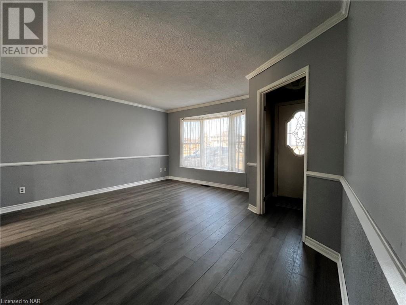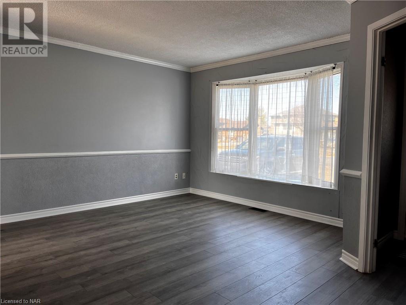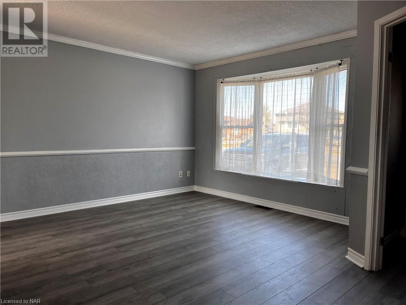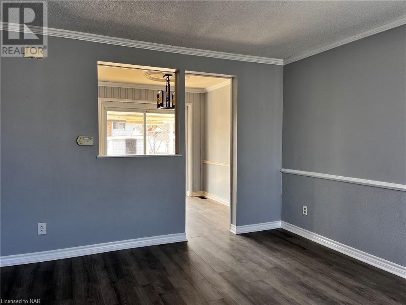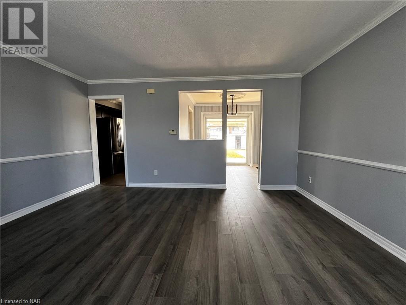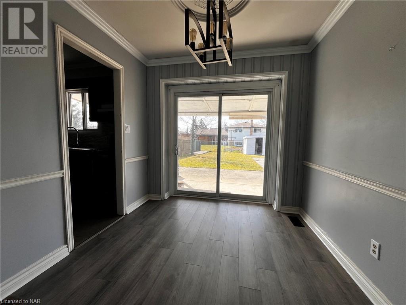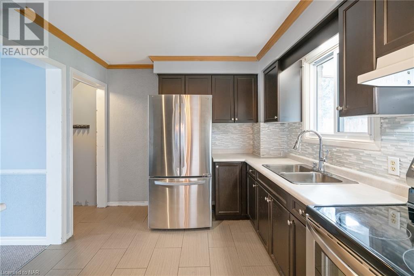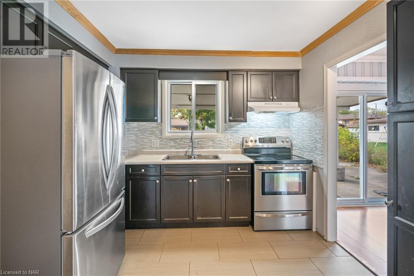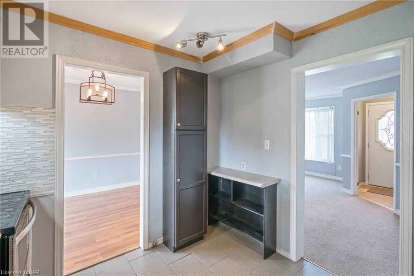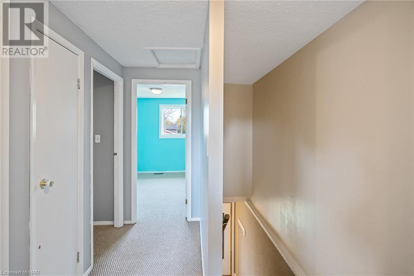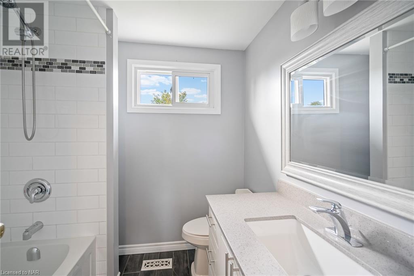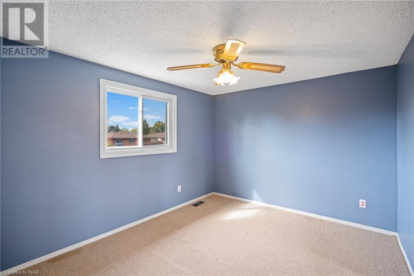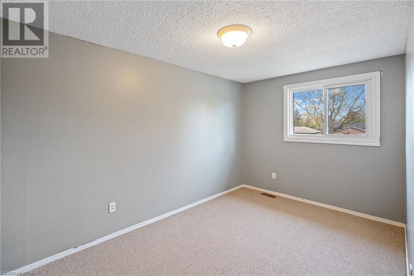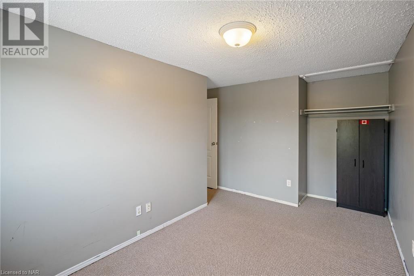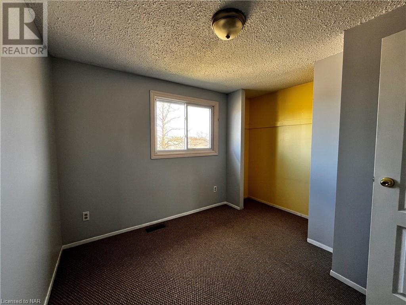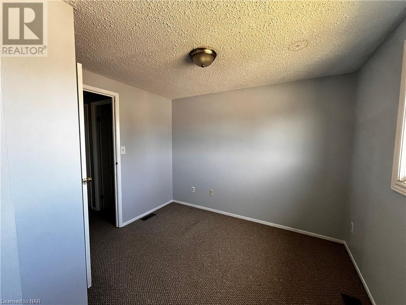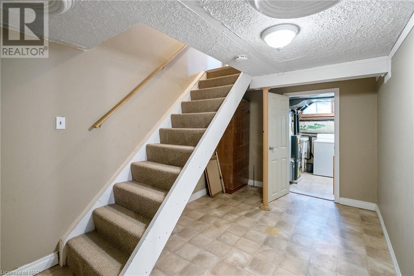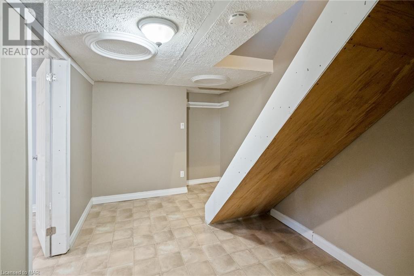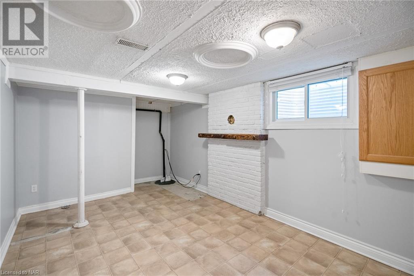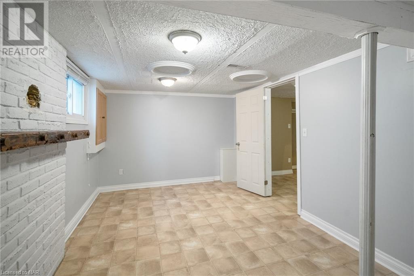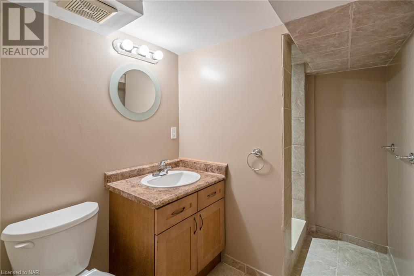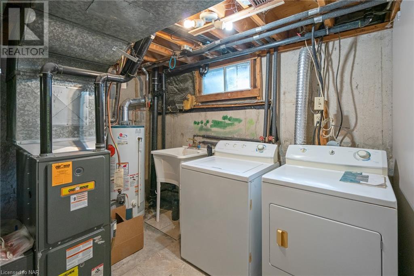4 Bedroom
2 Bathroom
1557 sq. ft
2 Level
Central Air Conditioning
Forced Air
$519,900
Introducing 51 Tupper Drive - a stunning 4 bedroom home that is ready for you to move right in. Located in a prime area, this property is perfect for those considering attending Brock University next year, as it is conveniently situated near the campus, city bus route, and highway access. Ideal for families, this home boasts recent updates such as a new roof in 2017/18 and a newly renovated bathroom upstairs. The fenced backyard features a convenient gate for parking your trailer or vehicle. Don't miss out on this incredible opportunity - schedule your showing today! (id:38042)
51 Tupper Drive, Thorold Property Overview
|
MLS® Number
|
40549117 |
|
Property Type
|
Single Family |
|
Amenities Near By
|
Place Of Worship, Shopping |
|
Community Features
|
School Bus |
|
Equipment Type
|
Water Heater |
|
Parking Space Total
|
5 |
|
Rental Equipment Type
|
Water Heater |
51 Tupper Drive, Thorold Building Features
|
Bathroom Total
|
2 |
|
Bedrooms Above Ground
|
3 |
|
Bedrooms Below Ground
|
1 |
|
Bedrooms Total
|
4 |
|
Appliances
|
Dryer, Refrigerator, Stove, Washer |
|
Architectural Style
|
2 Level |
|
Basement Development
|
Finished |
|
Basement Type
|
Full (finished) |
|
Construction Style Attachment
|
Semi-detached |
|
Cooling Type
|
Central Air Conditioning |
|
Exterior Finish
|
Brick, Stucco |
|
Foundation Type
|
Poured Concrete |
|
Heating Type
|
Forced Air |
|
Stories Total
|
2 |
|
Size Interior
|
1557 |
|
Type
|
House |
|
Utility Water
|
Municipal Water |
51 Tupper Drive, Thorold Land Details
|
Access Type
|
Highway Access, Highway Nearby |
|
Acreage
|
No |
|
Land Amenities
|
Place Of Worship, Shopping |
|
Sewer
|
Municipal Sewage System |
|
Size Depth
|
121 Ft |
|
Size Frontage
|
33 Ft |
|
Size Total Text
|
Under 1/2 Acre |
|
Zoning Description
|
R2 |
51 Tupper Drive, Thorold Rooms
| Floor |
Room Type |
Length |
Width |
Dimensions |
|
Second Level |
4pc Bathroom |
|
|
9'9'' x 7' |
|
Second Level |
Bedroom |
|
|
9'11'' x 8'8'' |
|
Second Level |
Bedroom |
|
|
13'5'' x 8'1'' |
|
Second Level |
Bedroom |
|
|
11'10'' x 11'8'' |
|
Basement |
Laundry Room |
|
|
8'4'' x 9'11'' |
|
Basement |
3pc Bathroom |
|
|
8'6'' x 5'10'' |
|
Basement |
Bedroom |
|
|
14'9'' x 9'8'' |
|
Main Level |
Foyer |
|
|
5'4'' x 7'2'' |
|
Main Level |
Dining Room |
|
|
9'4'' x 8'4'' |
|
Main Level |
Kitchen |
|
|
9'6'' x 10'0'' |
|
Main Level |
Living Room |
|
|
13'4'' x 15'3'' |
