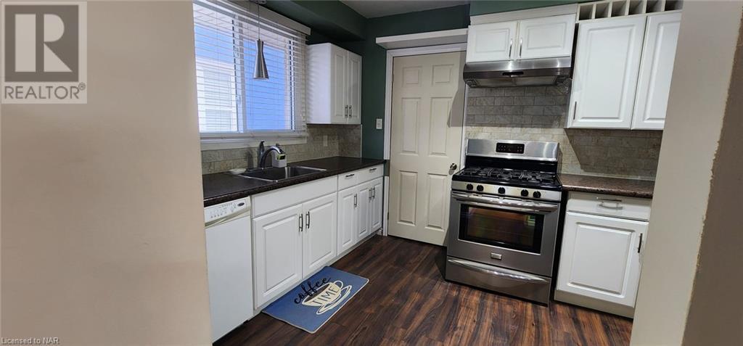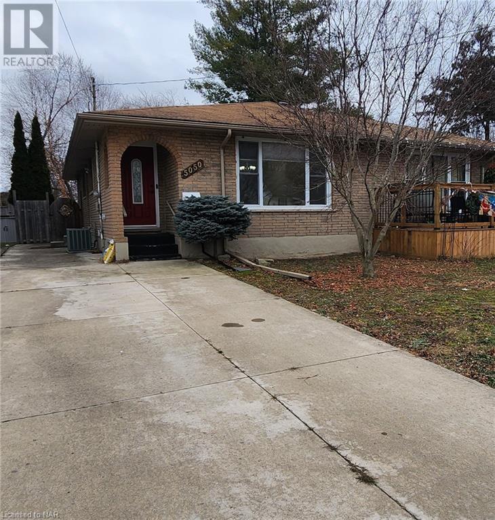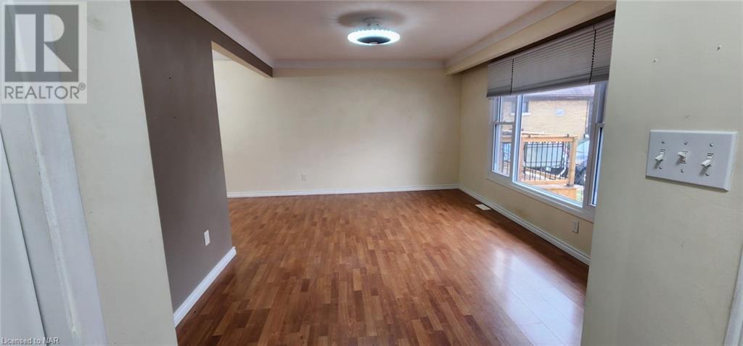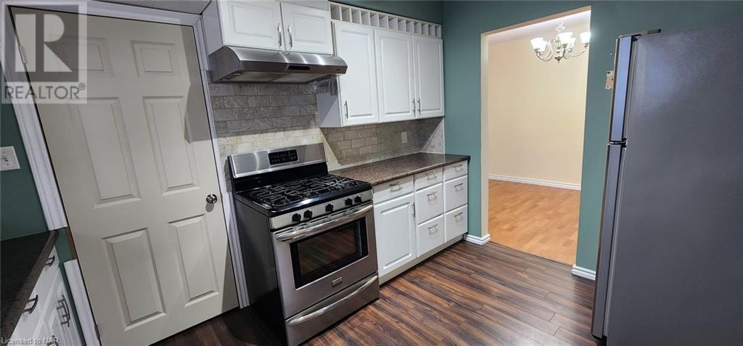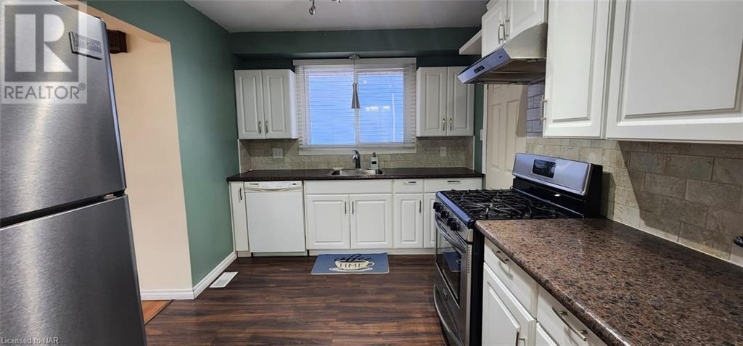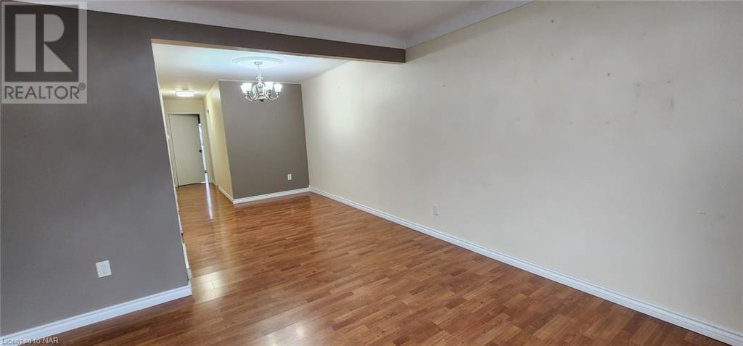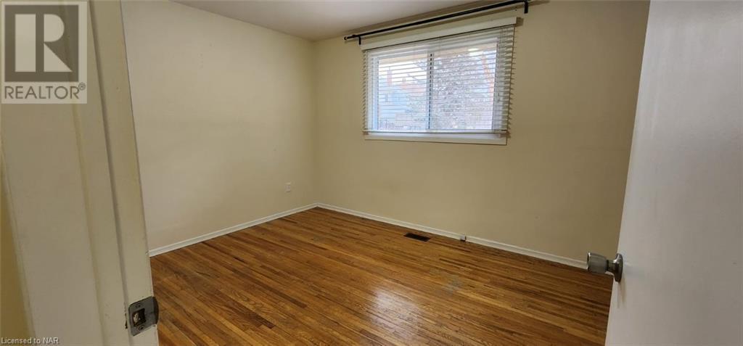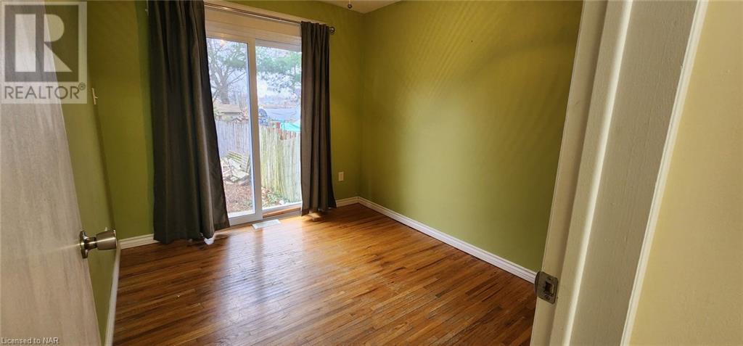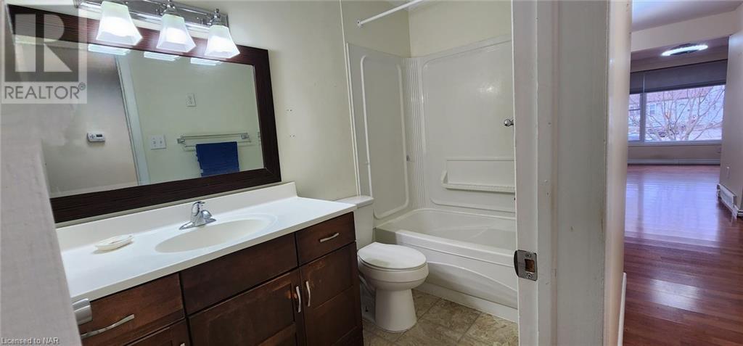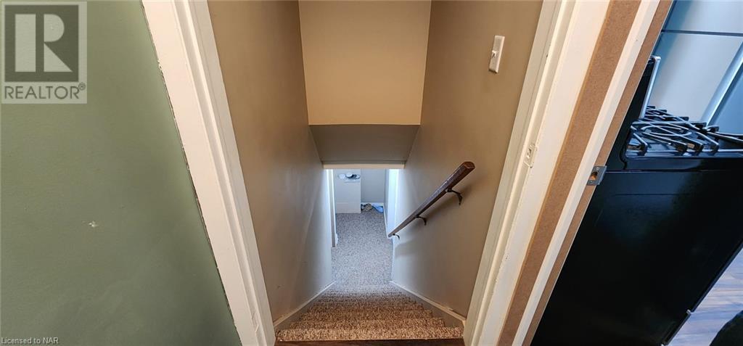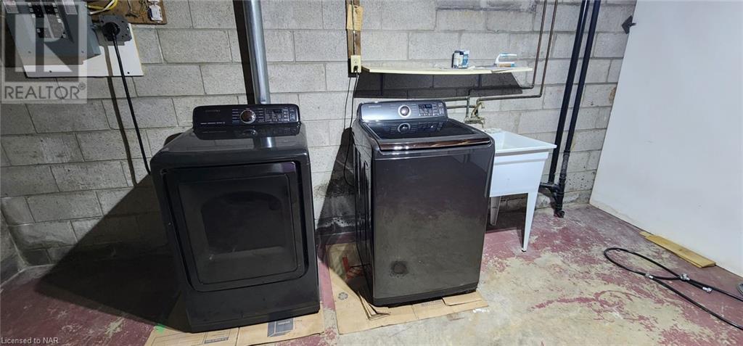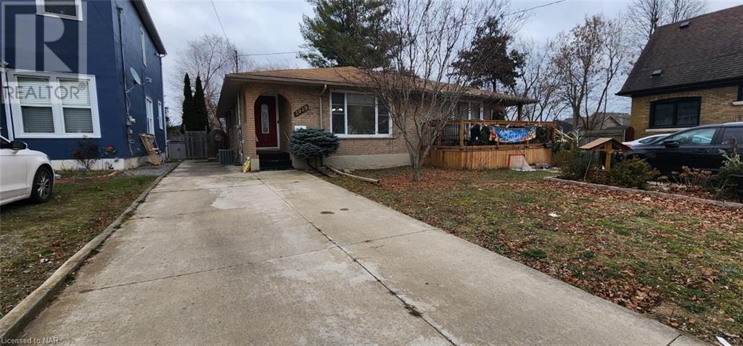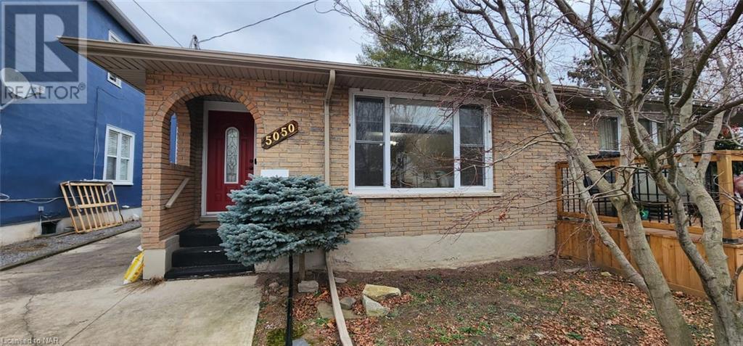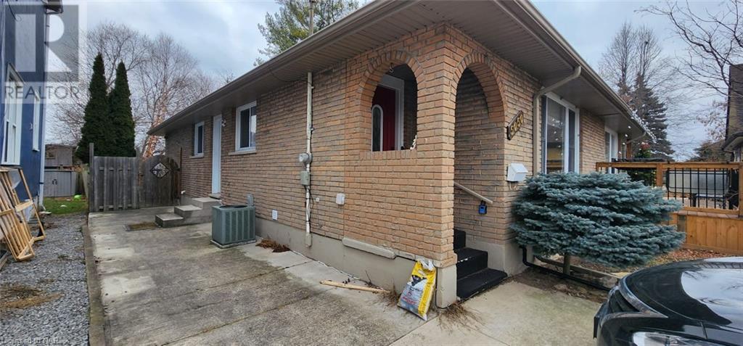3 Bedroom
1 Bathroom
1010 sq. ft
Bungalow
Central Air Conditioning
Forced Air
$2,000 Monthly
This charming main floor unit offers a perfect blend of comfort and convenience. The home features three bedrooms, kitchen with gas stove, fridge and dishwasher, dining room, living room and a full bathroom. A sliding patio door leads you to the large, fully fenced backyard. The unit features on-site shared laundry facilities and parking available for two vehicles. Situated close to downtown Niagara Falls, you'll find yourself immersed in a community filled with entertainment, dining, and cultural experiences. Enjoy the convenience of being just moments away from the iconic attractions that make Niagara Falls a world-renowned destination. Close to transit and shopping. (id:38042)
5050 Ontario Avenue, Niagara Falls Property Overview
|
MLS® Number
|
40543974 |
|
Property Type
|
Single Family |
|
Amenities Near By
|
Public Transit, Schools, Shopping |
|
Parking Space Total
|
2 |
5050 Ontario Avenue, Niagara Falls Building Features
|
Bathroom Total
|
1 |
|
Bedrooms Above Ground
|
3 |
|
Bedrooms Total
|
3 |
|
Appliances
|
Dishwasher, Dryer, Refrigerator, Washer, Range - Gas, Hood Fan, Window Coverings |
|
Architectural Style
|
Bungalow |
|
Basement Type
|
None |
|
Constructed Date
|
1973 |
|
Construction Style Attachment
|
Semi-detached |
|
Cooling Type
|
Central Air Conditioning |
|
Exterior Finish
|
Brick |
|
Fire Protection
|
Smoke Detectors |
|
Foundation Type
|
Block |
|
Heating Fuel
|
Natural Gas |
|
Heating Type
|
Forced Air |
|
Stories Total
|
1 |
|
Size Interior
|
1010 |
|
Type
|
House |
|
Utility Water
|
Municipal Water |
5050 Ontario Avenue, Niagara Falls Land Details
|
Access Type
|
Highway Access |
|
Acreage
|
No |
|
Land Amenities
|
Public Transit, Schools, Shopping |
|
Sewer
|
Municipal Sewage System |
|
Size Depth
|
161 Ft |
|
Size Frontage
|
30 Ft |
|
Size Total Text
|
Under 1/2 Acre |
|
Zoning Description
|
R2 |
5050 Ontario Avenue, Niagara Falls Rooms
| Floor |
Room Type |
Length |
Width |
Dimensions |
|
Main Level |
Bedroom |
|
|
10'1'' x 8'5'' |
|
Main Level |
Bedroom |
|
|
11'10'' x 7'2'' |
|
Main Level |
Primary Bedroom |
|
|
11'11'' x 10'0'' |
|
Main Level |
4pc Bathroom |
|
|
Measurements not available |
|
Main Level |
Kitchen |
|
|
11'10'' x 8'8'' |
|
Main Level |
Dining Room |
|
|
11'10'' x 8'6'' |
|
Main Level |
Living Room |
|
|
16'3'' x 11'7'' |
