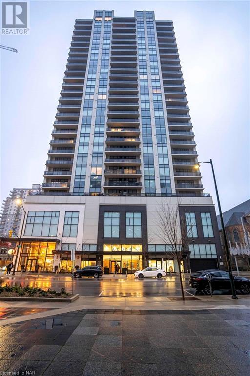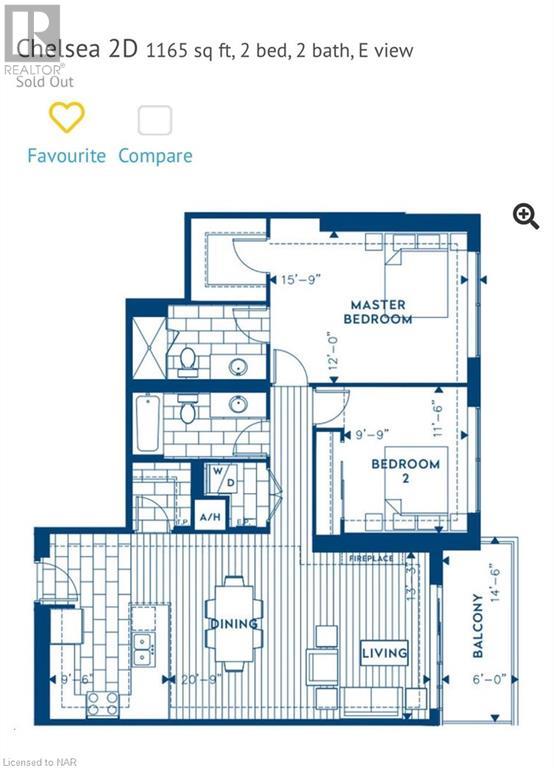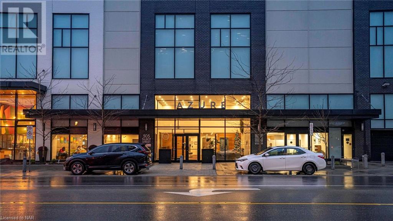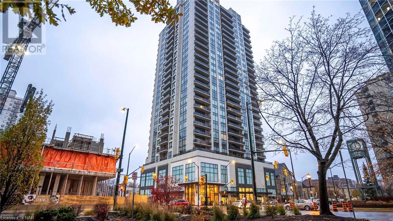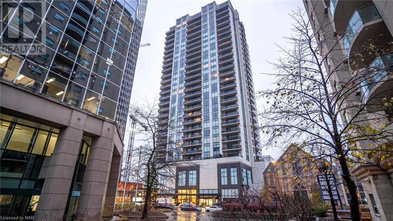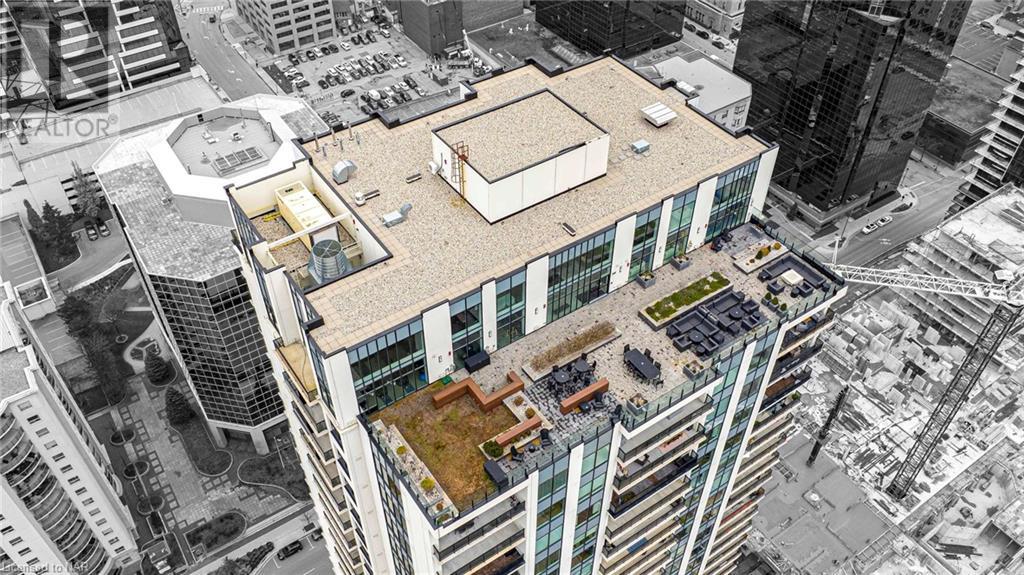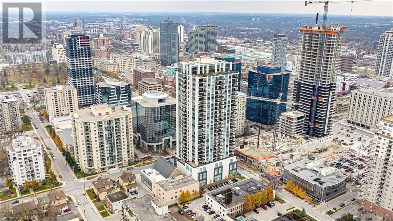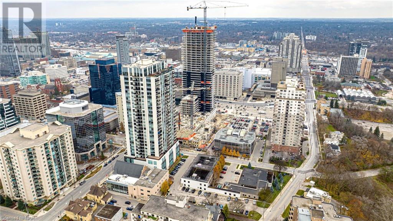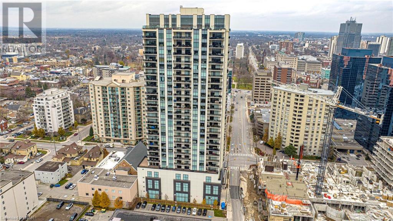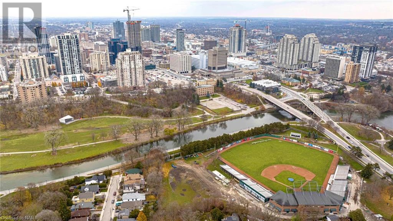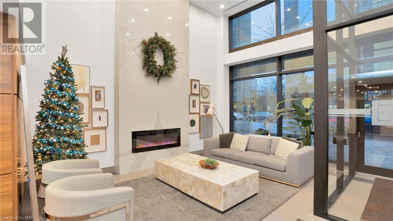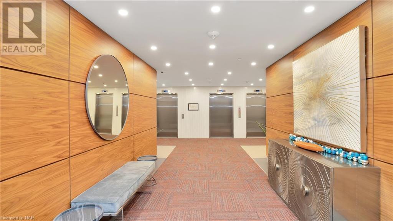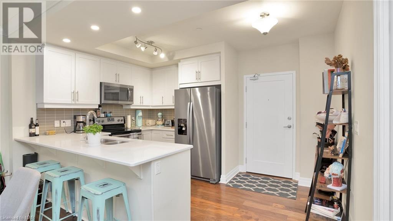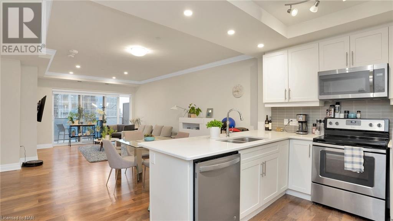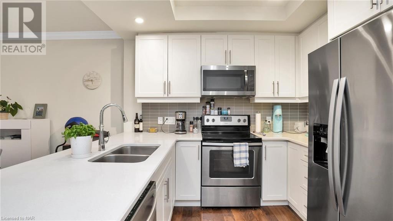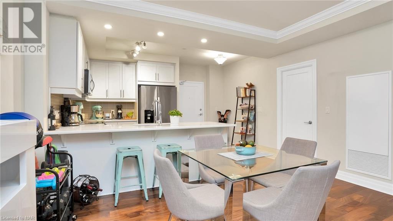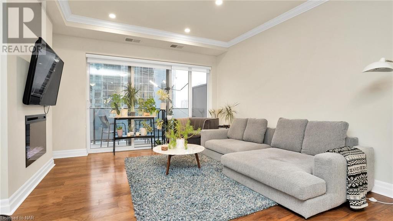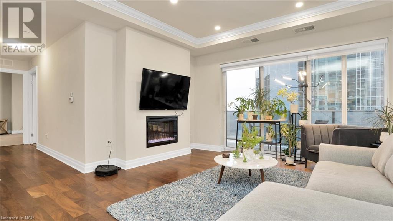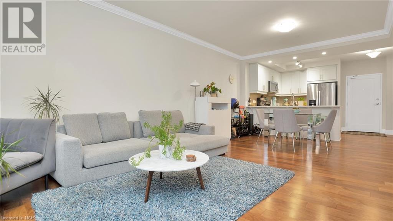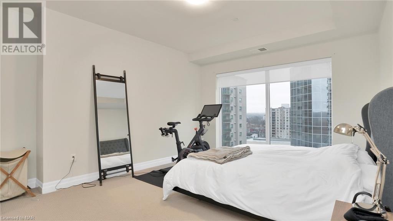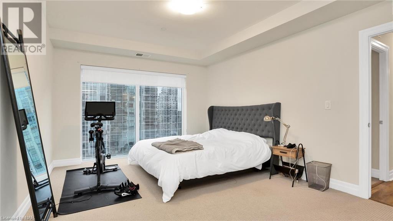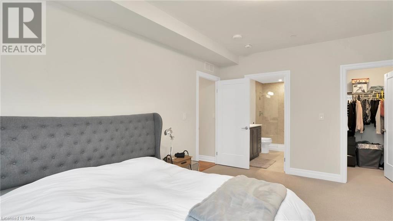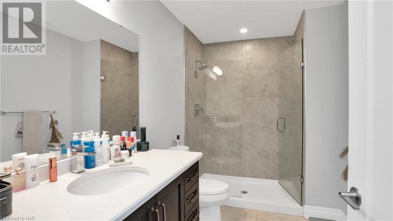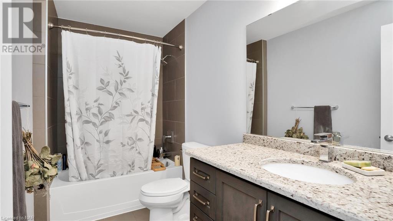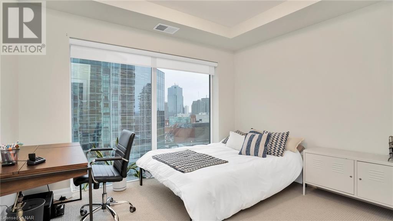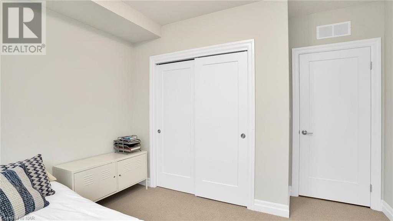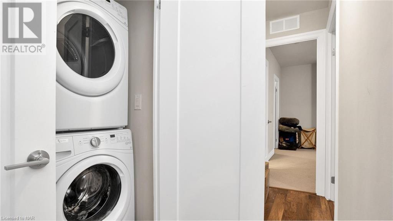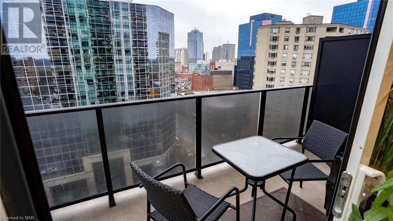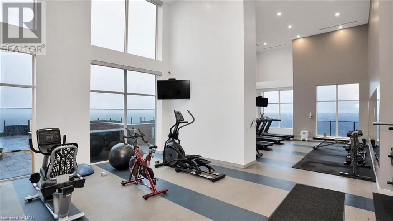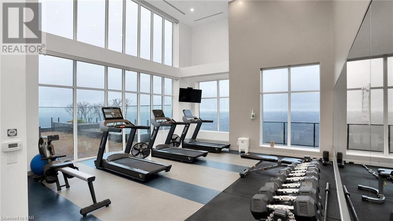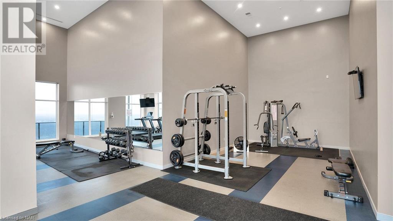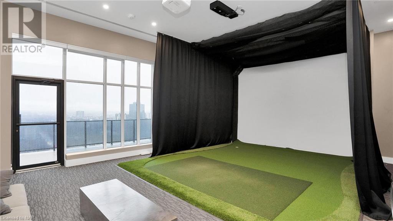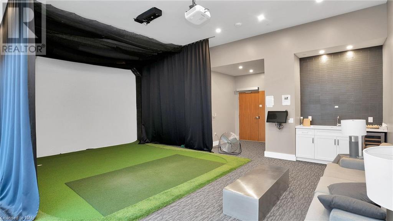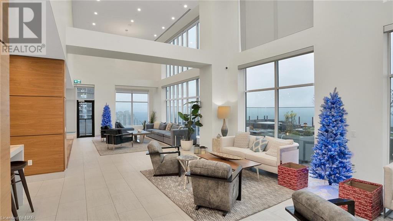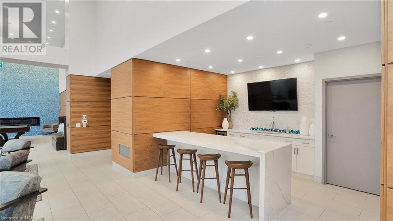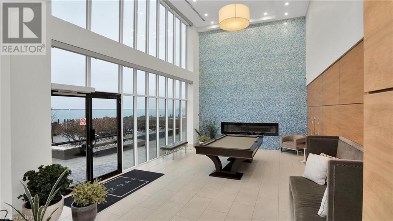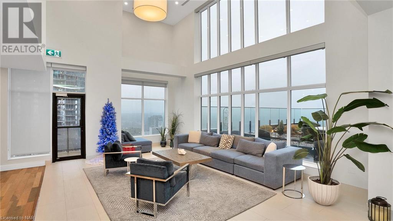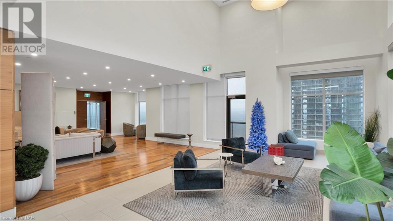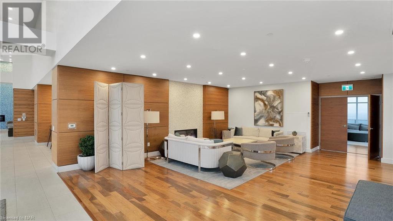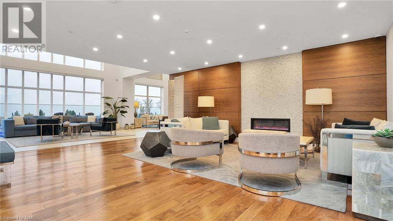2 Bedroom
2 Bathroom
1074 sq. ft
Central Air Conditioning
Forced Air
$564,900Maintenance, Insurance, Landscaping, Property Management
$490 Monthly
Discover AZURE, the epitome of spacious living combined with luxurious amenities! Situated in one of London's premier condo buildings, this residence boasts an ideal location just steps from Budweiser Gardens, renowned entertainment spots, and top-notch dining options, all while maintaining proximity to hospitals. Perched on the 12th floor, this modern 1,100 Sq Ft condo seamlessly blends an open-concept layout with upgraded features such as granite countertops and solid wood kitchen cabinets. The expansive enclosed balcony off the living room captures attention, offering panoramic views. Within the building, residents enjoy access to a state-of-the-art golf simulator for leisurely afternoons and a fitness center equipped with a full squat rack for those pursuing an active lifestyle. With two bedrooms and two bathrooms, this meticulously designed space is sure to leave a lasting impression on all who visit. (id:38042)
505 Talbot Street Unit# 1205, London Property Overview
|
MLS® Number
|
40579184 |
|
Property Type
|
Single Family |
|
Amenities Near By
|
Golf Nearby, Hospital, Park, Place Of Worship, Public Transit, Shopping |
|
Features
|
Balcony |
|
Parking Space Total
|
1 |
505 Talbot Street Unit# 1205, London Building Features
|
Bathroom Total
|
2 |
|
Bedrooms Above Ground
|
2 |
|
Bedrooms Total
|
2 |
|
Amenities
|
Exercise Centre, Party Room |
|
Appliances
|
Dishwasher, Dryer, Refrigerator, Stove, Washer, Microwave Built-in |
|
Basement Type
|
None |
|
Constructed Date
|
2018 |
|
Construction Style Attachment
|
Attached |
|
Cooling Type
|
Central Air Conditioning |
|
Exterior Finish
|
Brick Veneer, Concrete, Steel |
|
Heating Type
|
Forced Air |
|
Stories Total
|
1 |
|
Size Interior
|
1074 |
|
Type
|
Apartment |
|
Utility Water
|
Municipal Water |
505 Talbot Street Unit# 1205, London Parking
505 Talbot Street Unit# 1205, London Land Details
|
Access Type
|
Road Access |
|
Acreage
|
No |
|
Land Amenities
|
Golf Nearby, Hospital, Park, Place Of Worship, Public Transit, Shopping |
|
Sewer
|
Municipal Sewage System |
|
Zoning Description
|
Da2, D2-50, B33 |
505 Talbot Street Unit# 1205, London Rooms
| Floor |
Room Type |
Length |
Width |
Dimensions |
|
Main Level |
Full Bathroom |
|
|
10'8'' x 5'6'' |
|
Main Level |
4pc Bathroom |
|
|
10'8'' x 6'4'' |
|
Main Level |
Primary Bedroom |
|
|
15'8'' x 13'6'' |
|
Main Level |
Bedroom |
|
|
12'0'' x 11'9'' |
|
Main Level |
Foyer |
|
|
10'2'' x 5'9'' |
|
Main Level |
Kitchen |
|
|
9'10'' x 8'3'' |
|
Main Level |
Dining Room |
|
|
8'5'' x 14'4'' |
|
Main Level |
Living Room |
|
|
12'7'' x 14'4'' |
