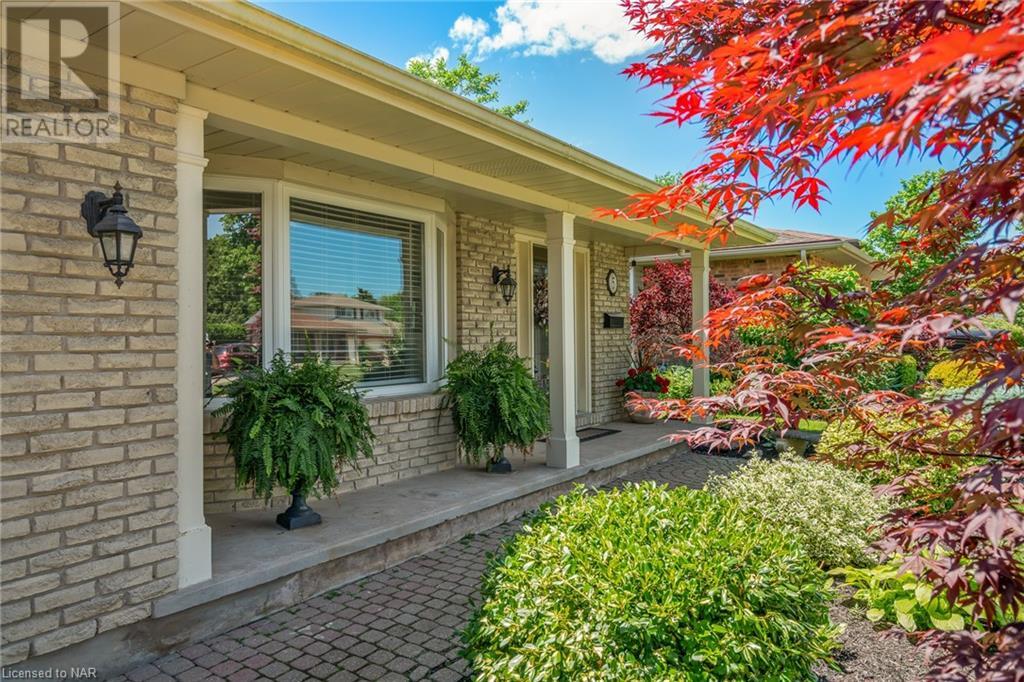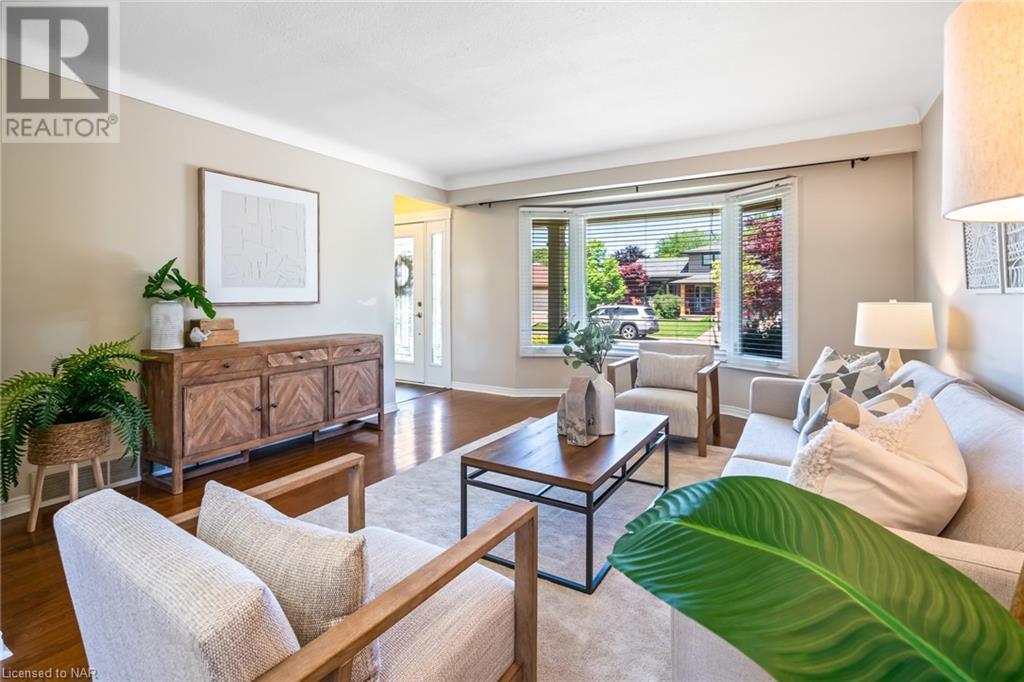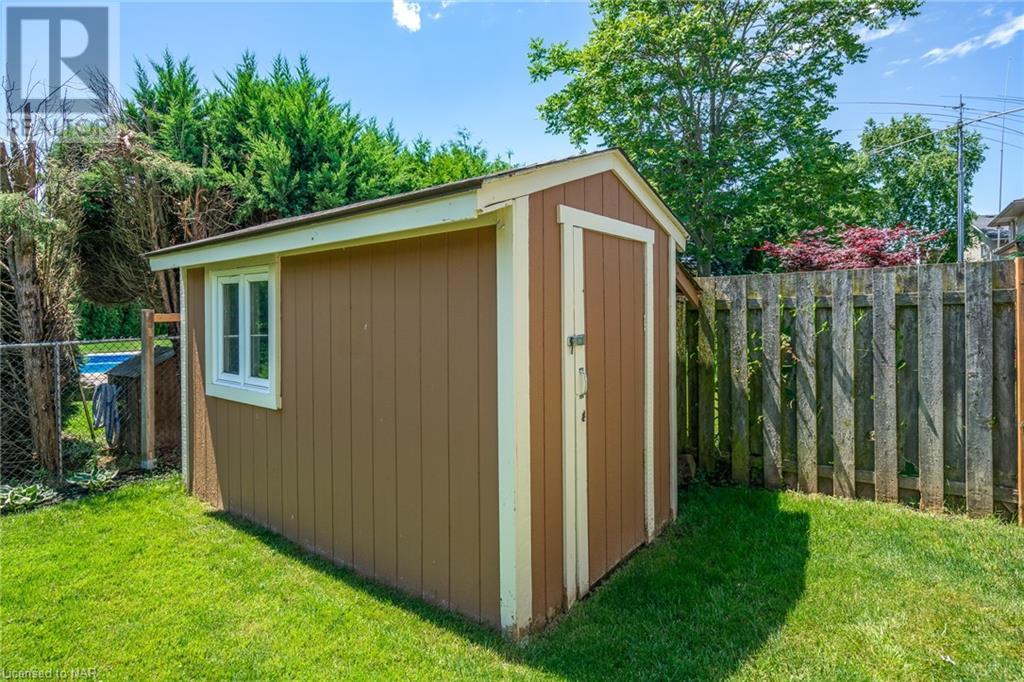4 Bedroom
2 Bathroom
1159 sqft sq. ft
Fireplace
Central Air Conditioning
Forced Air
$829,000
Welcome to Port Dalhousie, St. Catharines' most sought-after community! Nestled in a quiet cul-de-sac, this charming 4-bedroom, 2-bathroom backsplit is ready for you to call home. The main floor boasts a spacious living room with double patio doors that open to the welcoming backyard, and an inviting eat-in kitchen with stainless steel appliances. A few steps up, you'll discover a generous primary bedroom with a recently added balcony overlooking the backyard. This level also includes two additional bedrooms and a well-appointed 5-piece bathroom. The lower level, partially above grade, features large windows that flood the space with natural light. Here, you'll find a large rec-room with a cozy fireplace, a fourth bedroom or office, a 3-piece bathroom, and a separate walk-up entrance. The lowest level offers an oversized laundry room, a bonus room, and a utility room. This outdoors include a double attached garage, a spacious outdoor patio, and stunning curb appeal. Conveniently located near highway access, restaurants, shops, and top-rated schools, this home is perfect for families and professionals alike. Don't miss out – book your viewing today! (id:38042)
5 White Crest Court, St. Catharines Property Overview
|
MLS® Number
|
40594672 |
|
Property Type
|
Single Family |
|
Amenities Near By
|
Marina, Park, Place Of Worship, Playground, Public Transit, Schools |
|
Community Features
|
Quiet Area, School Bus |
|
Features
|
Cul-de-sac, Automatic Garage Door Opener |
|
Parking Space Total
|
6 |
5 White Crest Court, St. Catharines Building Features
|
Bathroom Total
|
2 |
|
Bedrooms Above Ground
|
3 |
|
Bedrooms Below Ground
|
1 |
|
Bedrooms Total
|
4 |
|
Appliances
|
Central Vacuum, Dishwasher, Dryer, Washer, Window Coverings, Garage Door Opener |
|
Basement Development
|
Finished |
|
Basement Type
|
Full (finished) |
|
Constructed Date
|
1979 |
|
Construction Style Attachment
|
Detached |
|
Cooling Type
|
Central Air Conditioning |
|
Exterior Finish
|
Aluminum Siding, Brick Veneer |
|
Fireplace Fuel
|
Wood |
|
Fireplace Present
|
Yes |
|
Fireplace Total
|
1 |
|
Fireplace Type
|
Other - See Remarks |
|
Foundation Type
|
Poured Concrete |
|
Heating Fuel
|
Natural Gas |
|
Heating Type
|
Forced Air |
|
Size Interior
|
1159 Sqft |
|
Type
|
House |
|
Utility Water
|
Municipal Water |
5 White Crest Court, St. Catharines Parking
5 White Crest Court, St. Catharines Land Details
|
Access Type
|
Highway Access |
|
Acreage
|
No |
|
Land Amenities
|
Marina, Park, Place Of Worship, Playground, Public Transit, Schools |
|
Sewer
|
Municipal Sewage System |
|
Size Depth
|
100 Ft |
|
Size Frontage
|
74 Ft |
|
Size Total Text
|
Under 1/2 Acre |
|
Zoning Description
|
R1 |
5 White Crest Court, St. Catharines Rooms
| Floor |
Room Type |
Length |
Width |
Dimensions |
|
Second Level |
5pc Bathroom |
|
|
Measurements not available |
|
Second Level |
Primary Bedroom |
|
|
12'10'' x 10'4'' |
|
Second Level |
Bedroom |
|
|
9'0'' x 13'7'' |
|
Second Level |
Bedroom |
|
|
8'11'' x 10'2'' |
|
Basement |
Utility Room |
|
|
9'6'' x 8'10'' |
|
Basement |
Laundry Room |
|
|
21'8'' x 7'10'' |
|
Basement |
Recreation Room |
|
|
12'0'' x 14'1'' |
|
Lower Level |
3pc Bathroom |
|
|
Measurements not available |
|
Lower Level |
Bedroom |
|
|
11'2'' x 8'9'' |
|
Lower Level |
Family Room |
|
|
20'0'' x 13'0'' |
|
Main Level |
Living Room |
|
|
14'10'' x 13'9'' |
|
Main Level |
Office |
|
|
8'11'' x 9'6'' |
|
Main Level |
Dining Room |
|
|
8'4'' x 8'8'' |
|
Main Level |
Kitchen |
|
|
11'2'' x 8'8'' |



































