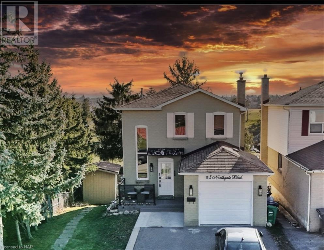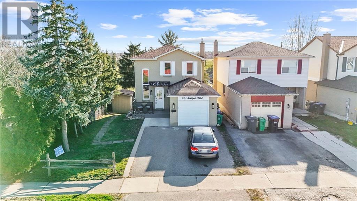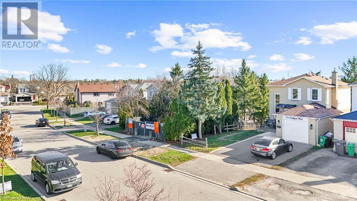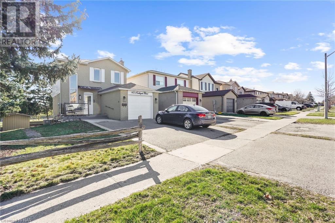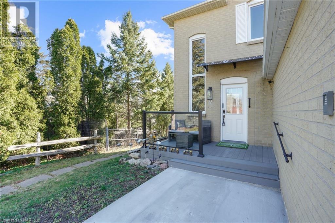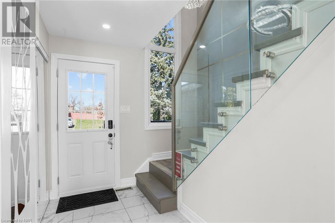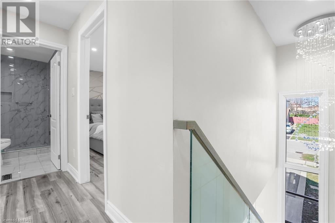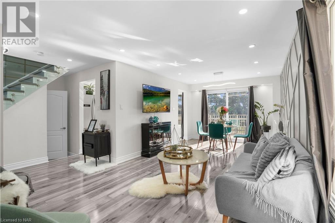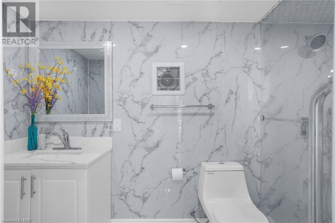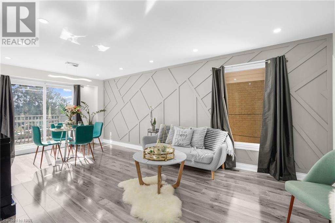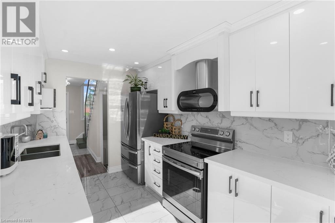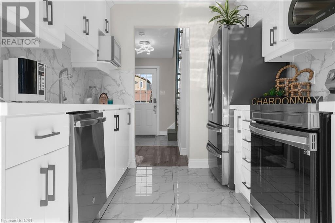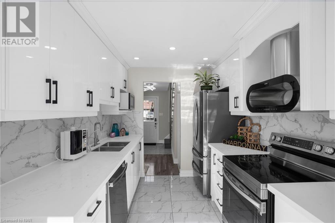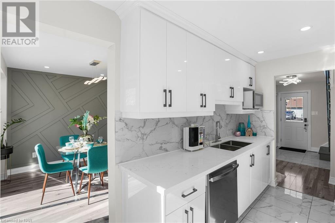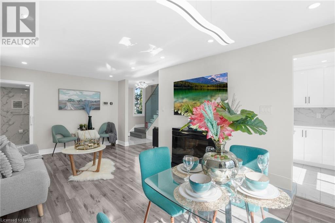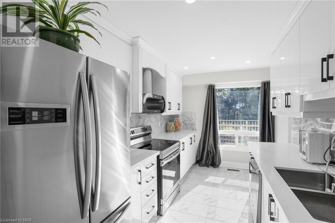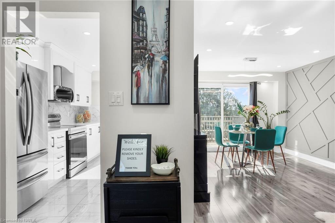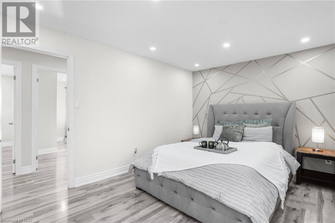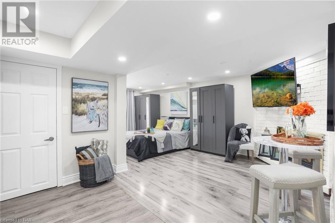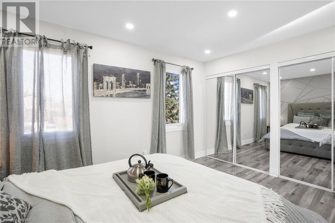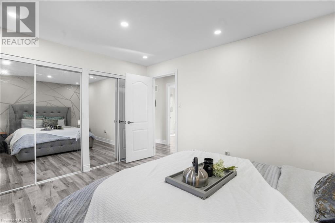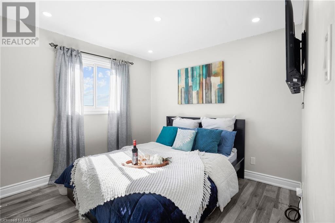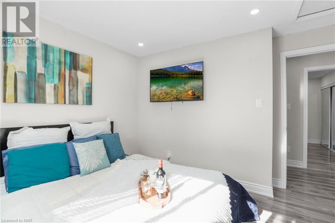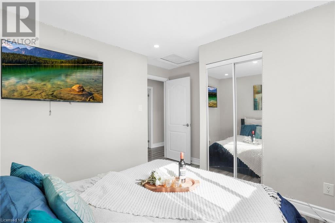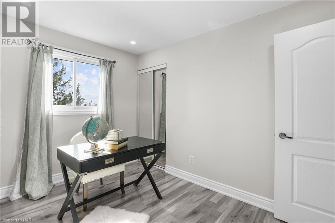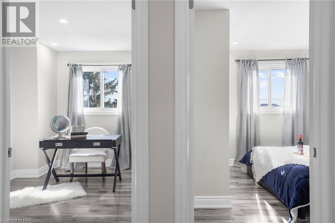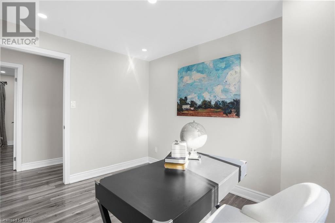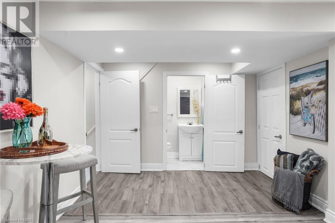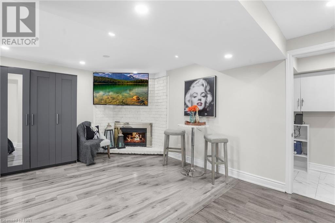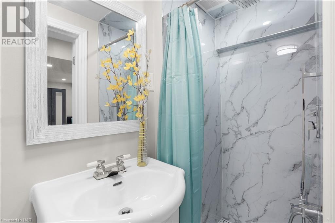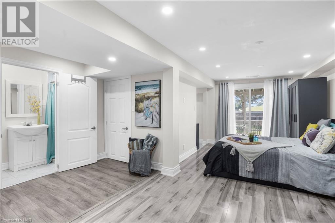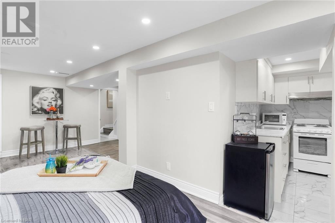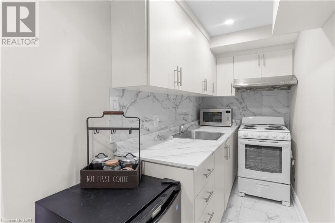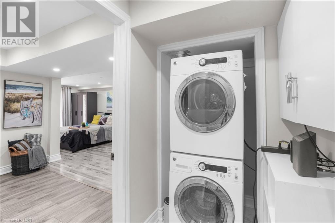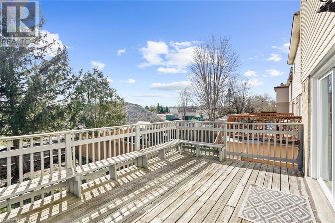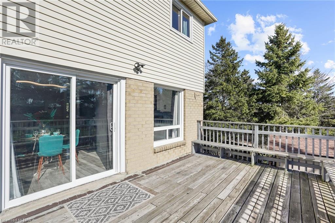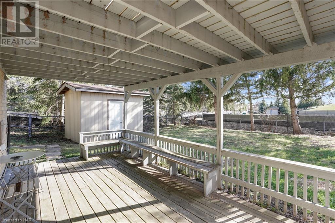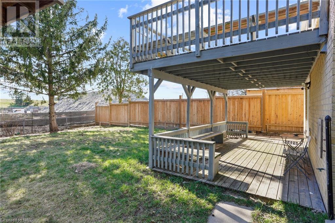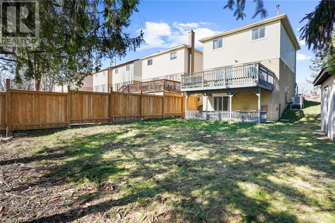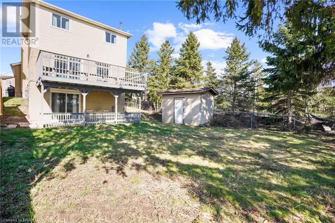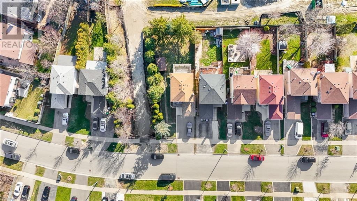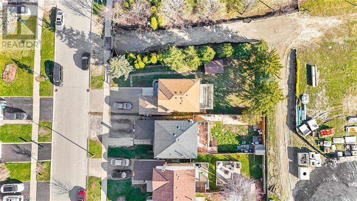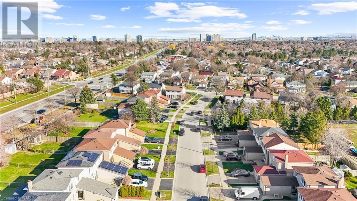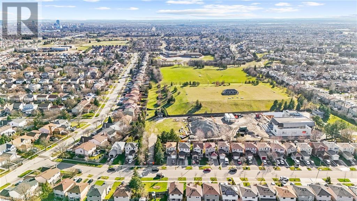3 Bedroom
3 Bathroom
1200 sq. ft
2 Level
Central Air Conditioning
Forced Air
$999,999
Explore this beautiful home featuring 3 spacious bedrooms, 3 full bathrooms, with a spectacular FINISHED WALKOUT BASEMENT with a KITCHEN located in Brampton's desirable neighborhood. This house has been fully renovated from top to bottom with exceptional upgrades giving it a gleaming modern look. The gorgeous kitchen with stainless steel appliances combines both functionality and style. Natural light floods the interior, enhancing its warmth and appeal, walkout to the deck with the view of the park behind. This property includes 1 car garage and 4 driveway spaces. The roof, AC and Heat pump has been replaced and are fairly new. This home offers a harmonious balance of functionality and modern charm, making it an ideal choice for your family. Don't miss the opportunity, you wont be disappointed! Book your showing now! (id:38042)
5 Northgate Boulevard, Brampton Open House
5 Northgate Boulevard, Brampton has an upcoming open house.
Starts at:
2:00 pm
Ends at:
4:00 pm
5 Northgate Boulevard, Brampton Property Overview
|
MLS® Number
|
40565813 |
|
Property Type
|
Single Family |
|
Amenities Near By
|
Park |
|
Parking Space Total
|
5 |
5 Northgate Boulevard, Brampton Building Features
|
Bathroom Total
|
3 |
|
Bedrooms Above Ground
|
3 |
|
Bedrooms Total
|
3 |
|
Appliances
|
Dishwasher, Dryer, Refrigerator, Stove, Washer, Window Coverings, Garage Door Opener |
|
Architectural Style
|
2 Level |
|
Basement Development
|
Finished |
|
Basement Type
|
Full (finished) |
|
Constructed Date
|
1983 |
|
Construction Style Attachment
|
Detached |
|
Cooling Type
|
Central Air Conditioning |
|
Exterior Finish
|
Aluminum Siding |
|
Foundation Type
|
Unknown |
|
Heating Fuel
|
Natural Gas |
|
Heating Type
|
Forced Air |
|
Stories Total
|
2 |
|
Size Interior
|
1200 |
|
Type
|
House |
|
Utility Water
|
Municipal Water |
5 Northgate Boulevard, Brampton Parking
5 Northgate Boulevard, Brampton Land Details
|
Acreage
|
No |
|
Land Amenities
|
Park |
|
Sewer
|
Municipal Sewage System |
|
Size Depth
|
120 Ft |
|
Size Frontage
|
36 Ft |
|
Size Total Text
|
Under 1/2 Acre |
|
Zoning Description
|
Rm1 |
5 Northgate Boulevard, Brampton Rooms
| Floor |
Room Type |
Length |
Width |
Dimensions |
|
Second Level |
3pc Bathroom |
|
|
Measurements not available |
|
Second Level |
Bedroom |
|
|
11'6'' x 10'1'' |
|
Second Level |
Bedroom |
|
|
11'6'' x 10'1'' |
|
Second Level |
Primary Bedroom |
|
|
13'5'' x 10'4'' |
|
Basement |
Other |
|
|
Measurements not available |
|
Basement |
3pc Bathroom |
|
|
Measurements not available |
|
Basement |
Recreation Room |
|
|
20'6'' x 16'7'' |
|
Main Level |
3pc Bathroom |
|
|
Measurements not available |
|
Main Level |
Kitchen |
|
|
13'4'' x 8'3'' |
|
Main Level |
Kitchen/dining Room |
|
|
21'2'' x 11'5'' |
