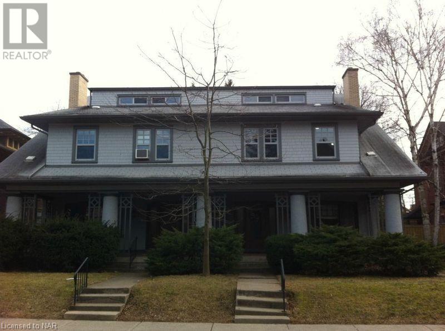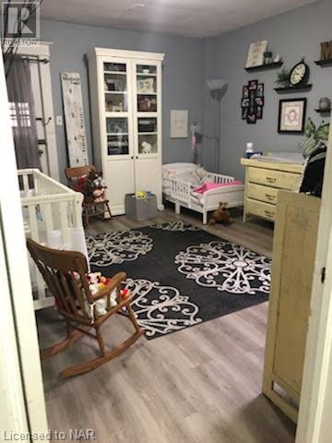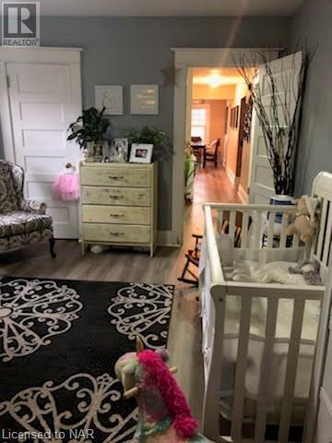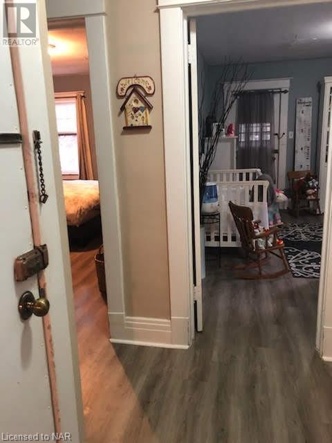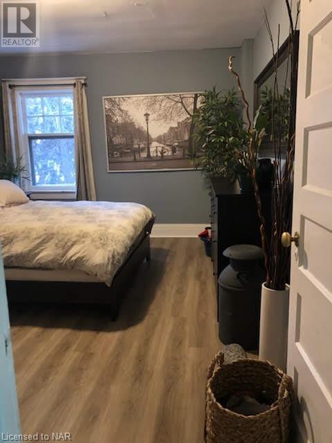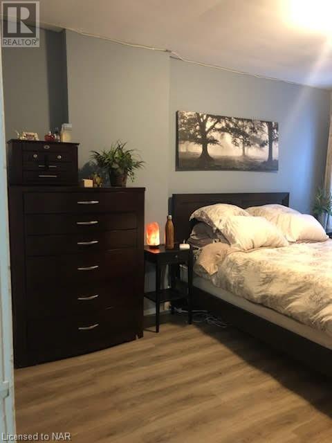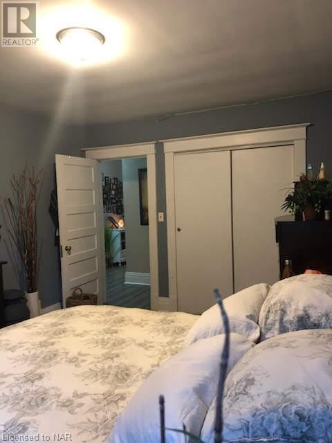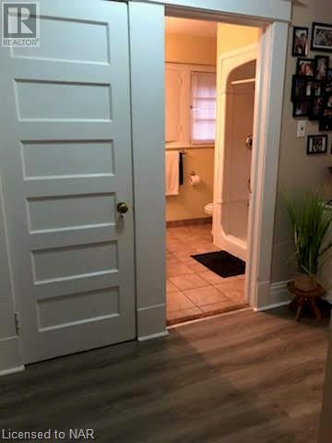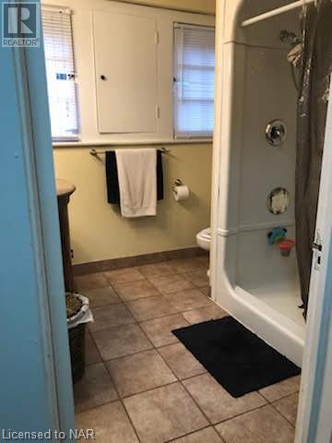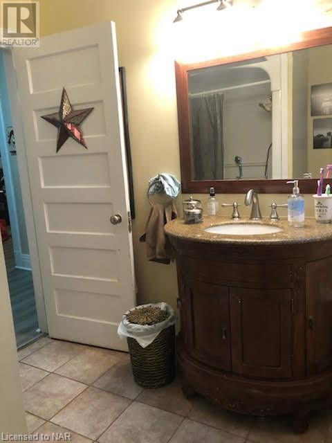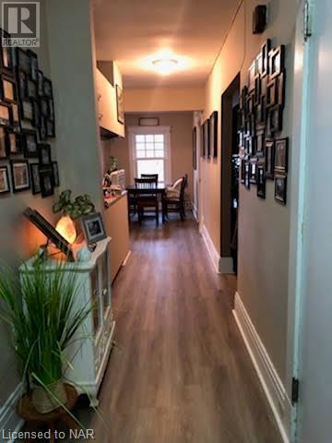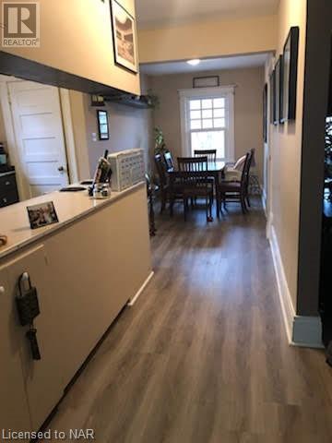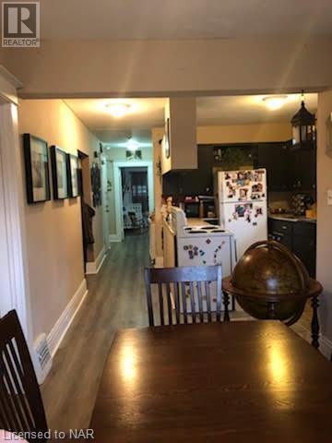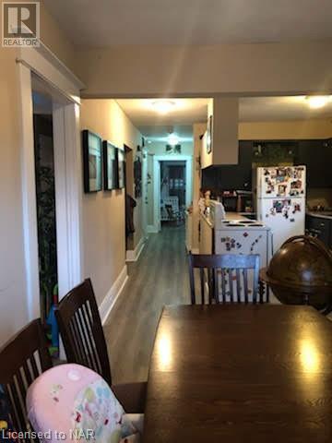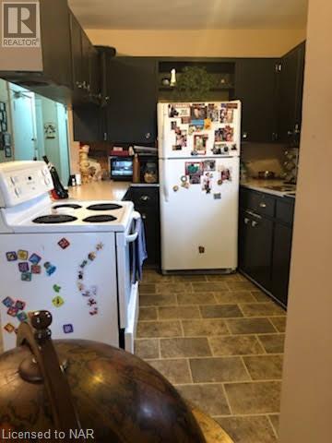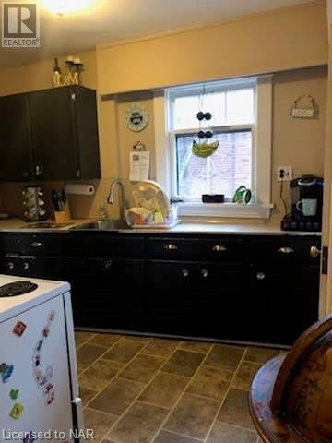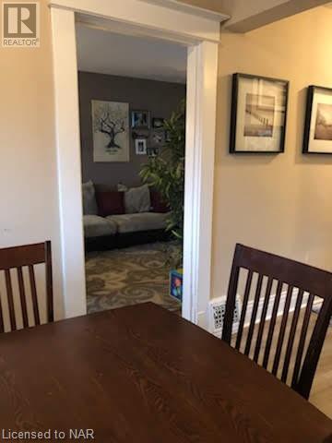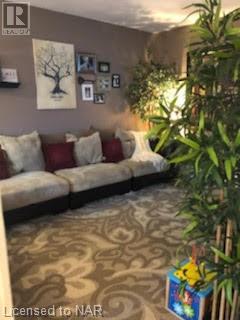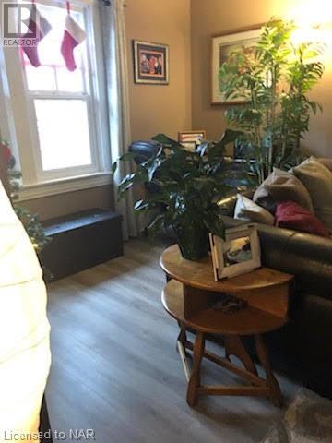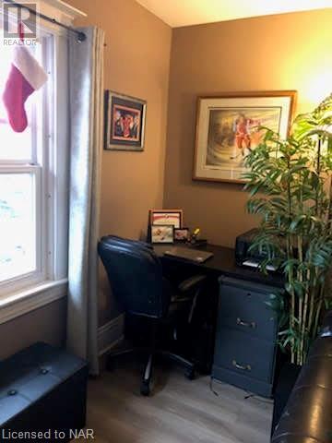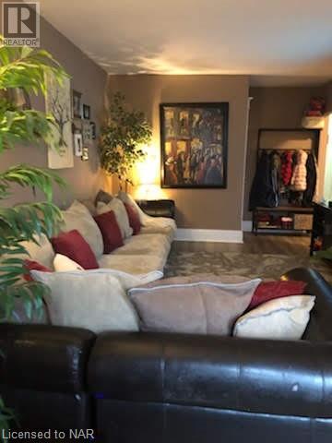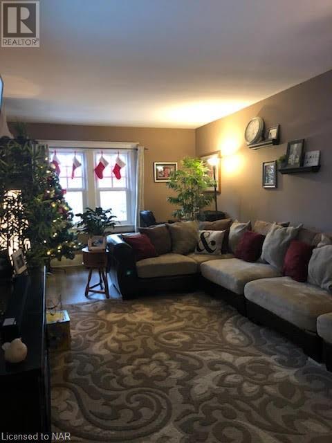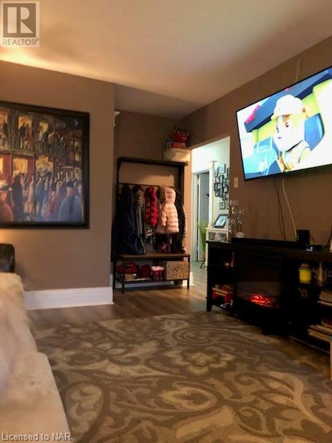2 Bedroom
1 Bathroom
1140 sq. ft
None
Forced Air
$1,850 Monthly
Heat, Water
This is a spectacular 2nd-floor spacious 2-bedroom apartment in a classic three-story stucco apartment. The building is nestled in a sought-after neighborhood, in historical downtown St Catharines directly between Montebello Park and historic Yates Street and is ideally suited for mature, quiet working tenants who will understand, and respect the nature of this 100-year-old building. These apartments rarely become available in the 6-unit heritage building. Located just a short walk to the downtown market, St Catharines Club, and some of Niagara's finest restaurants, cafes, and bistros. A lovely apartment with new floors, Large bright windows, oversized baseboards, and plenty of charm and character. Common laundry. This building as an exciting mix of respectful tenants. The landlord pays for heat, and water, tenant pays for hydro and a small gas bill for the hot water tank. (id:38042)
5 College Street Unit# 2, St. Catharines Property Overview
|
MLS® Number
|
40572718 |
|
Property Type
|
Single Family |
|
Amenities Near By
|
Public Transit |
|
Equipment Type
|
Water Heater |
|
Rental Equipment Type
|
Water Heater |
5 College Street Unit# 2, St. Catharines Building Features
|
Bathroom Total
|
1 |
|
Bedrooms Above Ground
|
2 |
|
Bedrooms Total
|
2 |
|
Appliances
|
Refrigerator, Stove |
|
Basement Type
|
None |
|
Constructed Date
|
1890 |
|
Construction Style Attachment
|
Attached |
|
Cooling Type
|
None |
|
Exterior Finish
|
Stucco |
|
Foundation Type
|
Poured Concrete |
|
Heating Fuel
|
Natural Gas |
|
Heating Type
|
Forced Air |
|
Stories Total
|
1 |
|
Size Interior
|
1140 |
|
Type
|
Apartment |
|
Utility Water
|
Municipal Water |
5 College Street Unit# 2, St. Catharines Parking
5 College Street Unit# 2, St. Catharines Land Details
|
Access Type
|
Highway Access |
|
Acreage
|
No |
|
Land Amenities
|
Public Transit |
|
Sewer
|
Municipal Sewage System |
|
Size Frontage
|
70 Ft |
|
Size Total Text
|
Under 1/2 Acre |
|
Zoning Description
|
R2 |
5 College Street Unit# 2, St. Catharines Rooms
| Floor |
Room Type |
Length |
Width |
Dimensions |
|
Second Level |
Bedroom |
|
|
13'6'' x 13'6'' |
|
Second Level |
3pc Bathroom |
|
|
Measurements not available |
|
Second Level |
Bedroom |
|
|
12'0'' x 11'0'' |
|
Second Level |
Living Room |
|
|
18'0'' x 14'0'' |
|
Second Level |
Kitchen |
|
|
12'0'' x 10'0'' |
