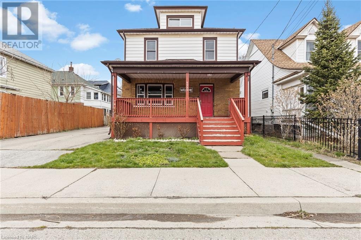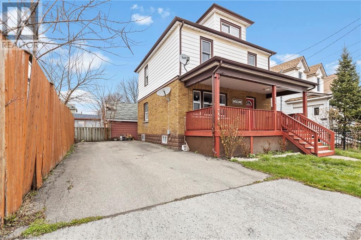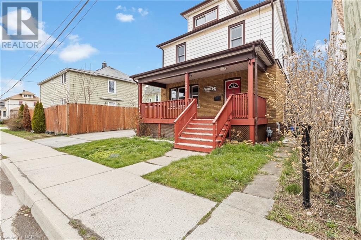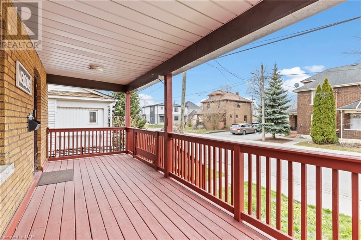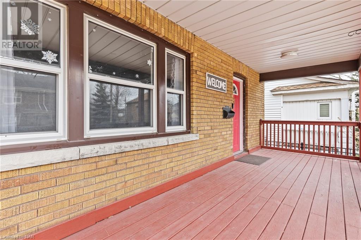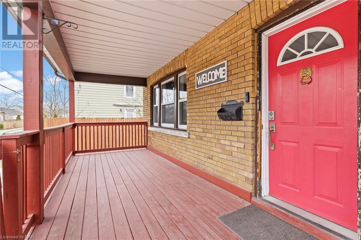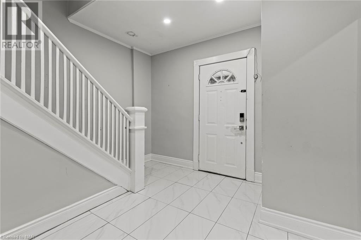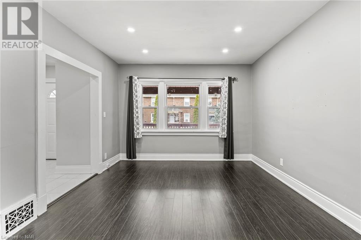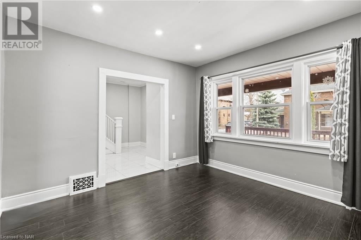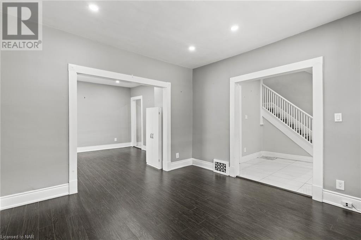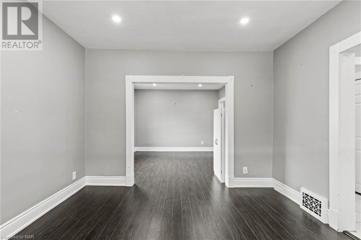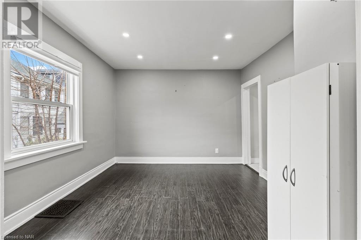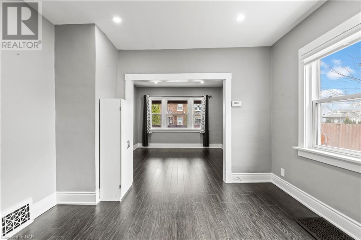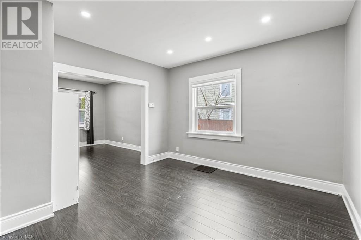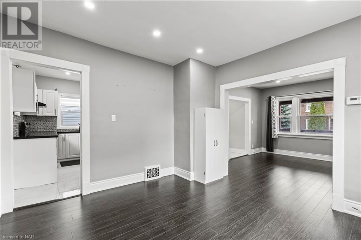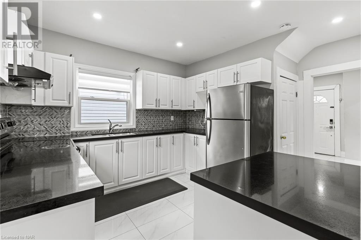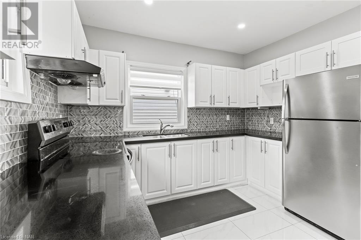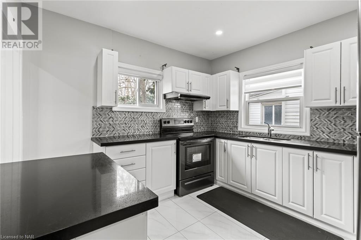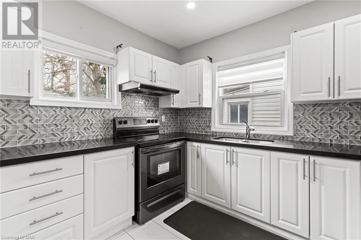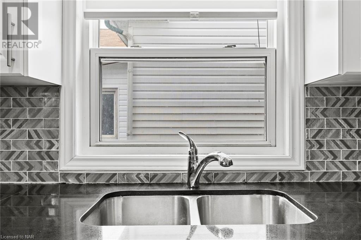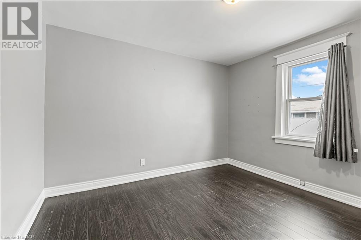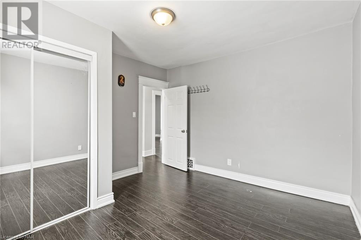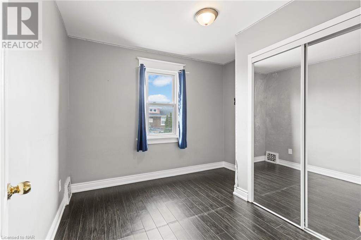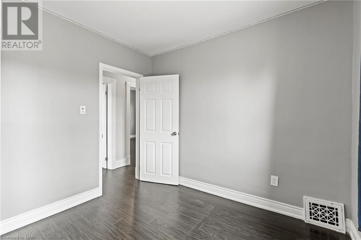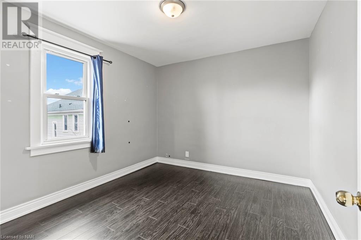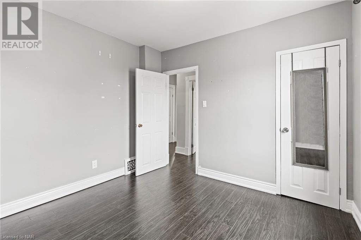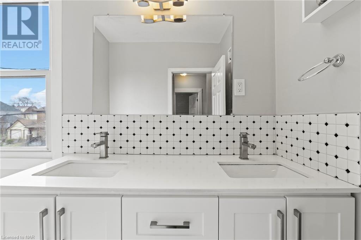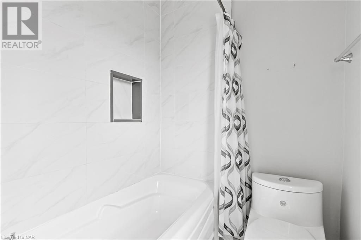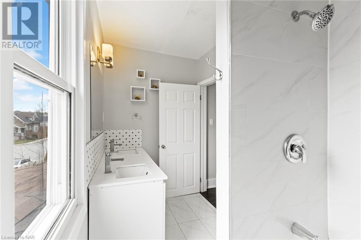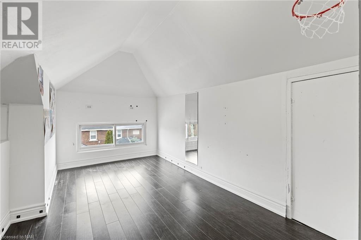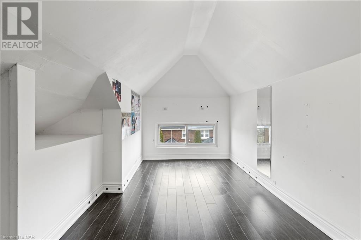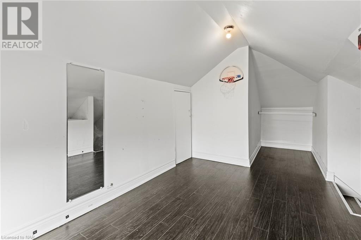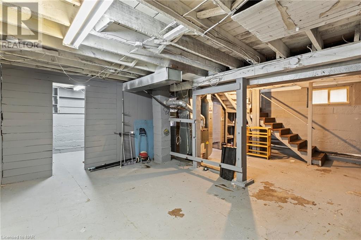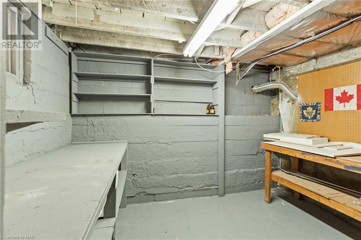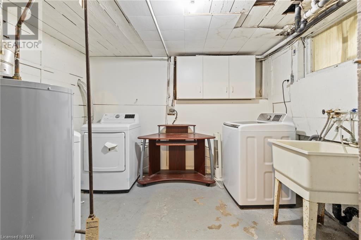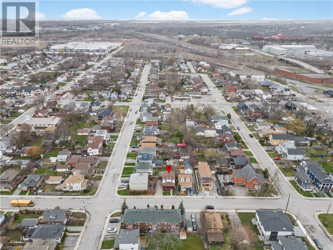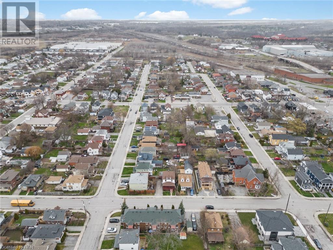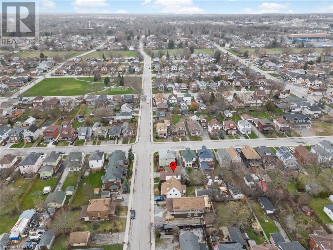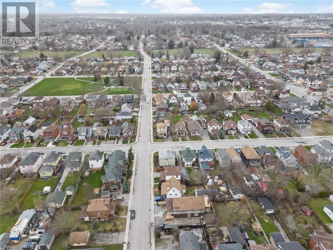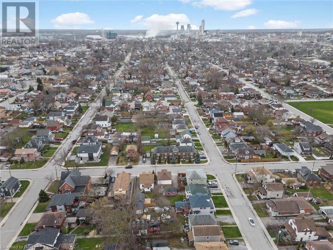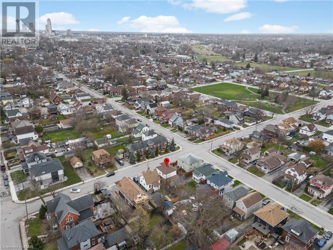4 Bedroom
1 Bathroom
1250 sq. ft
2 Level
Central Air Conditioning
Forced Air
$599,000
This charming home boasts four spacious bedrooms and a luxurious five-piece bathroom, offering ample space for comfortable living. Situated conveniently close to parks, major highways, and schools, it ensures both convenience and accessibility. The separate side entrance presents exciting possibilities, with the potential to transform the basement into a versatile in-law suite, providing additional living space or rental income. Don't miss the opportunity to make this versatile property your own! (id:38042)
4999 Maple Street, Niagara Falls Property Overview
|
MLS® Number
|
40566881 |
|
Property Type
|
Single Family |
|
Amenities Near By
|
Park, Playground, Public Transit, Schools, Shopping |
|
Community Features
|
School Bus |
|
Equipment Type
|
None |
|
Parking Space Total
|
3 |
|
Rental Equipment Type
|
None |
4999 Maple Street, Niagara Falls Building Features
|
Bathroom Total
|
1 |
|
Bedrooms Above Ground
|
4 |
|
Bedrooms Total
|
4 |
|
Appliances
|
Dryer, Refrigerator, Stove, Washer |
|
Architectural Style
|
2 Level |
|
Basement Development
|
Unfinished |
|
Basement Type
|
Full (unfinished) |
|
Construction Style Attachment
|
Detached |
|
Cooling Type
|
Central Air Conditioning |
|
Exterior Finish
|
Aluminum Siding, Metal, Other, Vinyl Siding |
|
Heating Fuel
|
Natural Gas |
|
Heating Type
|
Forced Air |
|
Stories Total
|
2 |
|
Size Interior
|
1250 |
|
Type
|
House |
|
Utility Water
|
Municipal Water |
4999 Maple Street, Niagara Falls Land Details
|
Acreage
|
No |
|
Land Amenities
|
Park, Playground, Public Transit, Schools, Shopping |
|
Sewer
|
Municipal Sewage System |
|
Size Depth
|
40 Ft |
|
Size Frontage
|
45 Ft |
|
Size Total Text
|
Under 1/2 Acre |
|
Zoning Description
|
R2 |
4999 Maple Street, Niagara Falls Rooms
| Floor |
Room Type |
Length |
Width |
Dimensions |
|
Second Level |
4pc Bathroom |
|
|
Measurements not available |
|
Second Level |
Primary Bedroom |
|
|
12'0'' x 10'0'' |
|
Second Level |
Bedroom |
|
|
10'0'' x 9'5'' |
|
Second Level |
Bedroom |
|
|
11'0'' x 10'0'' |
|
Third Level |
Bedroom |
|
|
10'1'' x 8'4'' |
|
Main Level |
Kitchen |
|
|
10'8'' x 10'2'' |
|
Main Level |
Dining Room |
|
|
12'0'' x 11'0'' |
|
Main Level |
Living Room |
|
|
12'0'' x 11'0'' |
