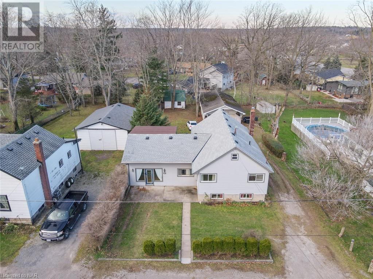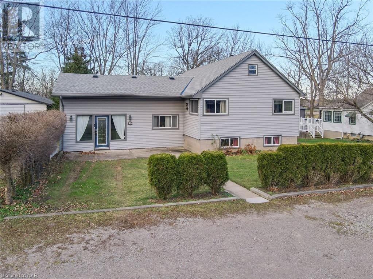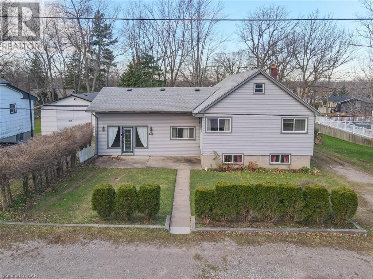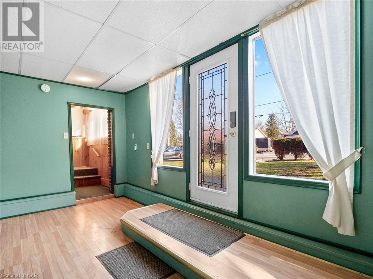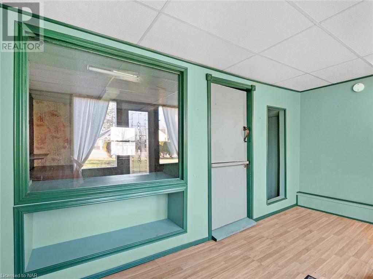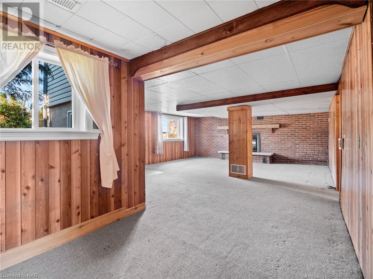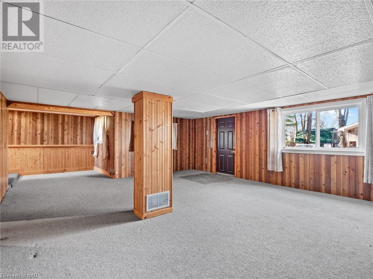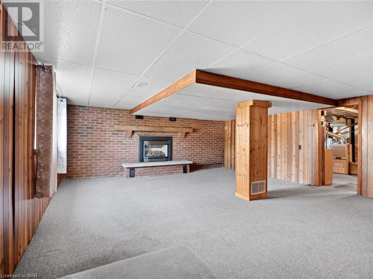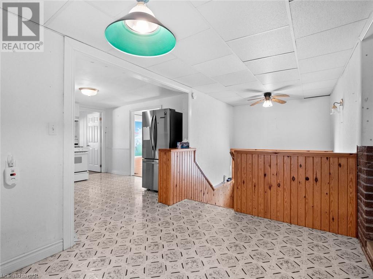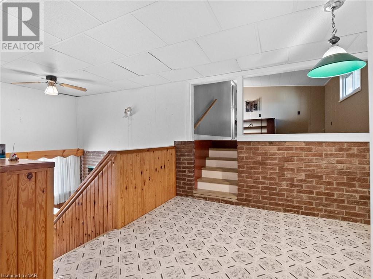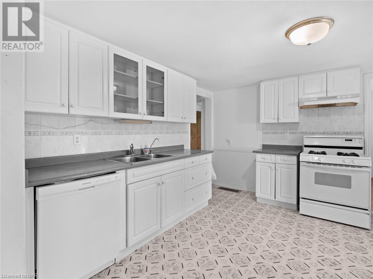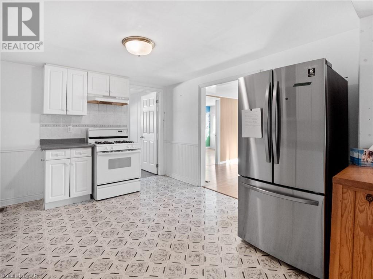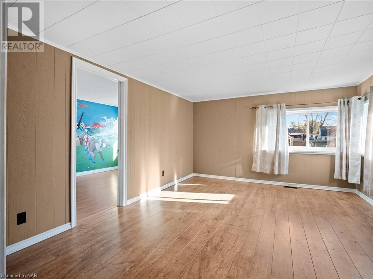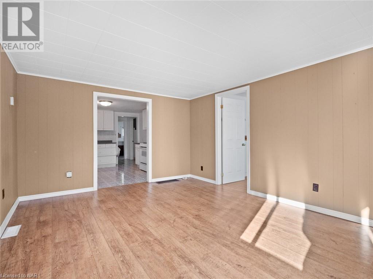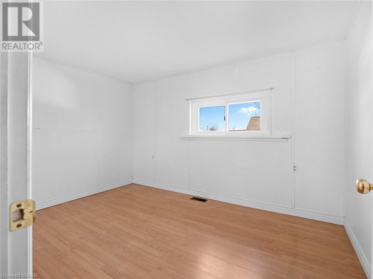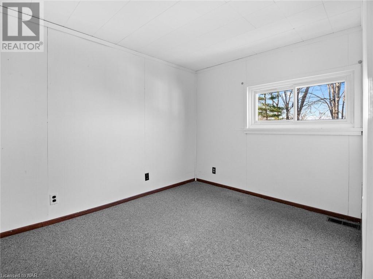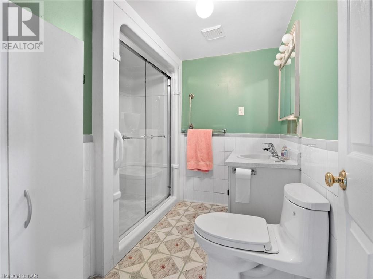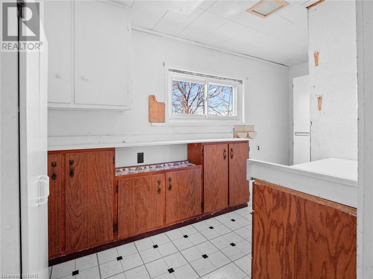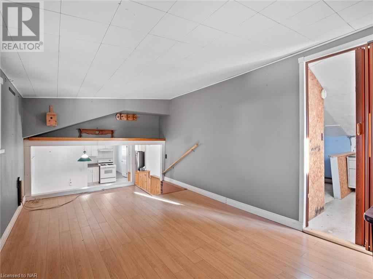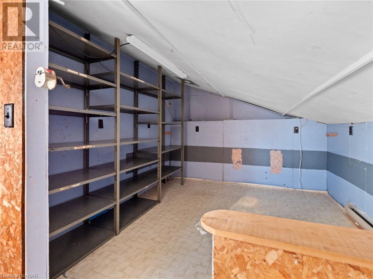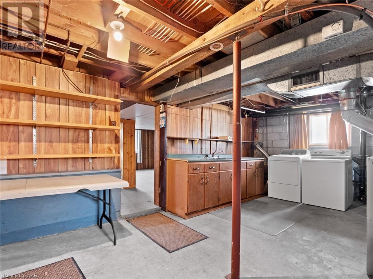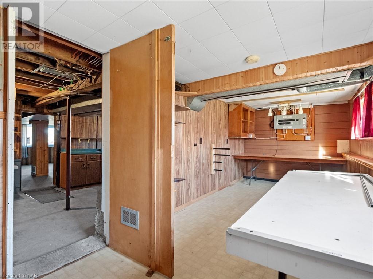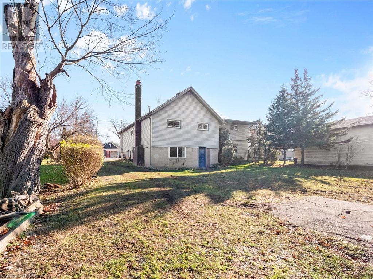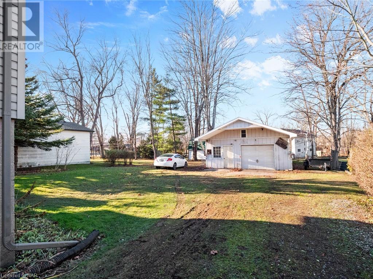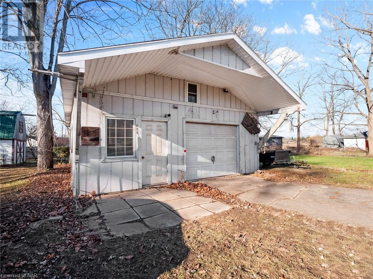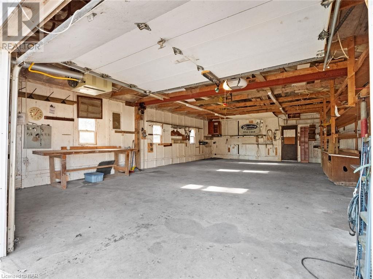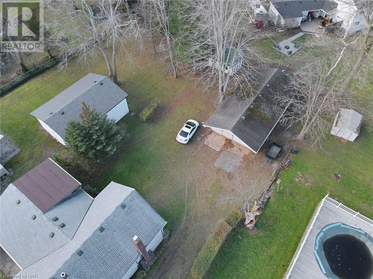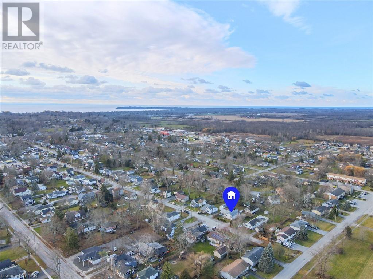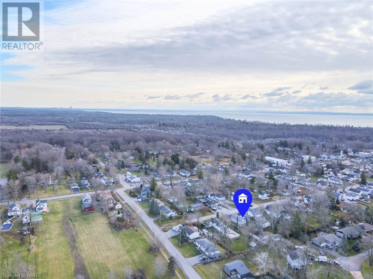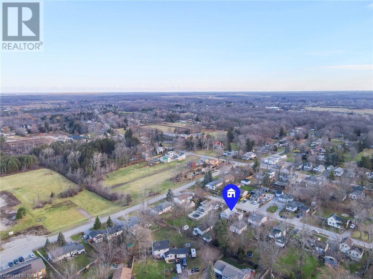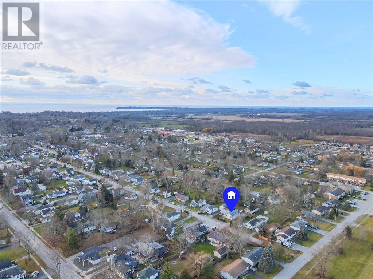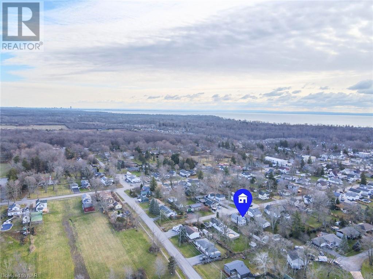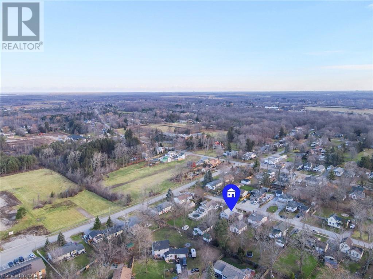4 Bedroom
1 Bathroom
1300 sq. ft
Raised Bungalow
Fireplace
Central Air Conditioning
Forced Air
Landscaped
$570,000
Welcome to 499 North Mill St, your charming oasis near Downtown Ridgeway. Nestled at the end of a tranquil dead-end street, this home invites you to a perfect blend of comfort and convenience. Enjoy the luxury of walking distance to restaurants, gift shops, and shopping, making every day a delightful experience. This cozy abode features 4 bedrooms and a finished recreation room with a walkout to the serene rear yard. The recreation room boasts a welcoming gas fireplace, creating a warm and inviting atmosphere for family gatherings or quiet evenings. Approximately 6 years ago, the home underwent significant improvements, including new siding, windows, and roof shingles, ensuring a modern and well-maintained space for you to call home. For those with a passion for vehicles or DIY projects, the property boasts a detached 26x40 4-car garage with heat and hydro. Imagine having the space and tools to bring your projects to life or keep your vehicles sheltered from the elements. Additionally, a sizable shed with hydro provides even more storage options for your convenience. Experience the perfect balance of tranquility and accessibility at 499 North Mill St. Embrace the charm of a home that combines modern amenities with a cozy atmosphere, offering you a retreat that feels like a getaway while being close to all the amenities you need. (id:38042)
499 North Mill Street, Ridgeway Property Overview
|
MLS® Number
|
40521394 |
|
Property Type
|
Single Family |
|
Amenities Near By
|
Golf Nearby, Hospital, Marina, Park, Place Of Worship, Playground, Public Transit, Schools, Shopping |
|
Community Features
|
Quiet Area, Community Centre, School Bus |
|
Equipment Type
|
Water Heater |
|
Features
|
Cul-de-sac, Conservation/green Belt, Crushed Stone Driveway |
|
Parking Space Total
|
8 |
|
Rental Equipment Type
|
Water Heater |
499 North Mill Street, Ridgeway Building Features
|
Bathroom Total
|
1 |
|
Bedrooms Above Ground
|
4 |
|
Bedrooms Total
|
4 |
|
Appliances
|
Dishwasher, Dryer, Refrigerator, Stove, Washer, Window Coverings |
|
Architectural Style
|
Raised Bungalow |
|
Basement Development
|
Partially Finished |
|
Basement Type
|
Full (partially Finished) |
|
Construction Style Attachment
|
Detached |
|
Cooling Type
|
Central Air Conditioning |
|
Exterior Finish
|
Vinyl Siding |
|
Fireplace Present
|
Yes |
|
Fireplace Total
|
1 |
|
Foundation Type
|
Block |
|
Heating Fuel
|
Natural Gas |
|
Heating Type
|
Forced Air |
|
Stories Total
|
1 |
|
Size Interior
|
1300 |
|
Type
|
House |
|
Utility Water
|
Municipal Water |
499 North Mill Street, Ridgeway Parking
499 North Mill Street, Ridgeway Land Details
|
Access Type
|
Water Access, Highway Access |
|
Acreage
|
No |
|
Land Amenities
|
Golf Nearby, Hospital, Marina, Park, Place Of Worship, Playground, Public Transit, Schools, Shopping |
|
Landscape Features
|
Landscaped |
|
Sewer
|
Municipal Sewage System |
|
Size Depth
|
175 Ft |
|
Size Frontage
|
67 Ft |
|
Size Total Text
|
Under 1/2 Acre |
|
Zoning Description
|
Res. |
499 North Mill Street, Ridgeway Rooms
| Floor |
Room Type |
Length |
Width |
Dimensions |
|
Second Level |
Dining Room |
|
|
10'7'' x 7'11'' |
|
Second Level |
Kitchen |
|
|
11'11'' x 11'10'' |
|
Second Level |
Other |
|
|
15'0'' x 11'10'' |
|
Second Level |
Bedroom |
|
|
8'10'' x 11'11'' |
|
Second Level |
Bedroom |
|
|
8'10'' x 11'11'' |
|
Second Level |
Bedroom |
|
|
7'10'' x 11'7'' |
|
Second Level |
5pc Bathroom |
|
|
Measurements not available |
|
Second Level |
Other |
|
|
12'8'' x 6'1'' |
|
Third Level |
Bedroom |
|
|
15'8'' x 9'7'' |
|
Third Level |
Living Room |
|
|
9'8'' x 15'9'' |
|
Basement |
Workshop |
|
|
20'2'' x 7'9'' |
|
Basement |
Utility Room |
|
|
20'4'' x 12'2'' |
|
Basement |
Recreation Room |
|
|
27'9'' x 17'9'' |
|
Main Level |
Foyer |
|
|
9'11'' x 8'0'' |
|
Main Level |
Other |
|
|
15'3'' x 11'2'' |
