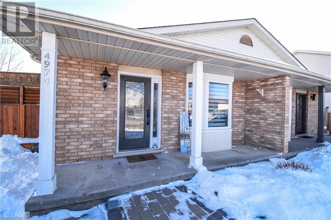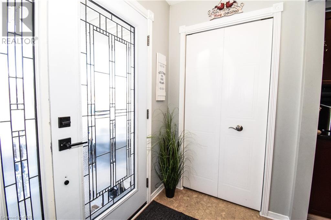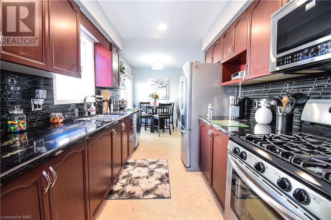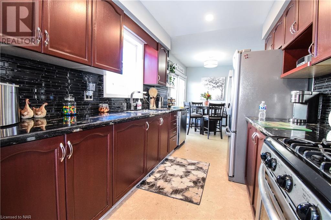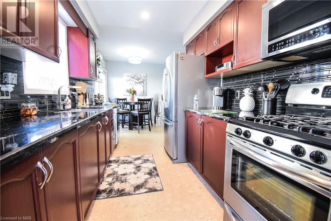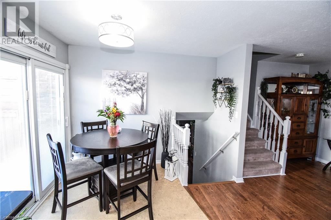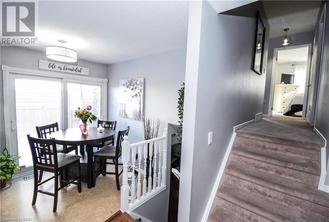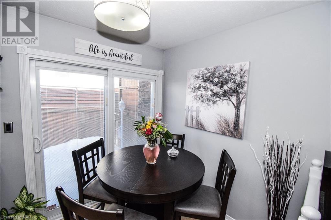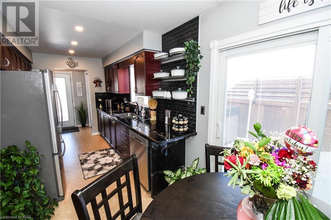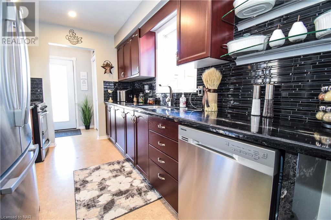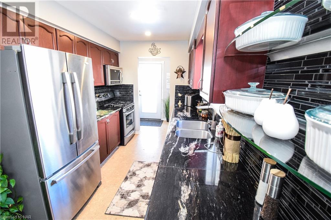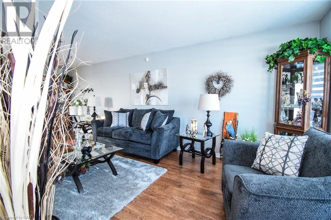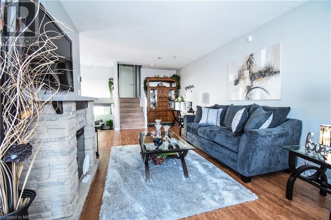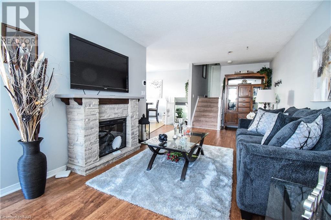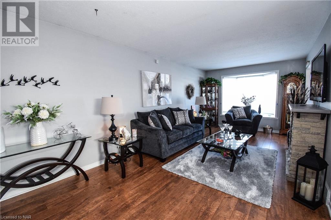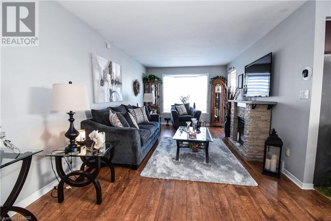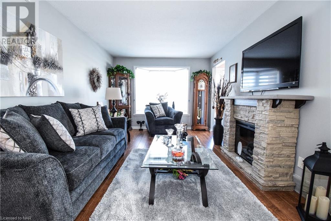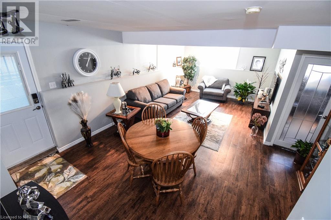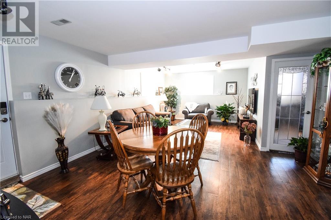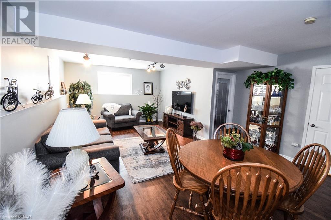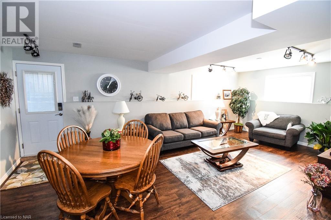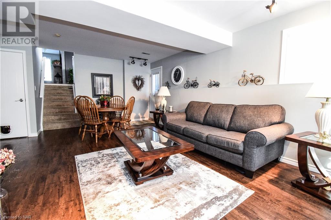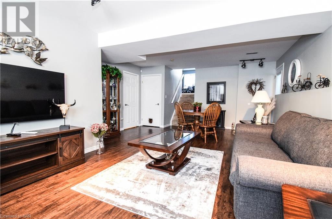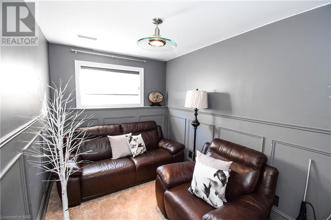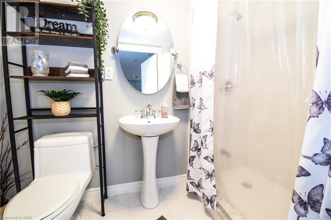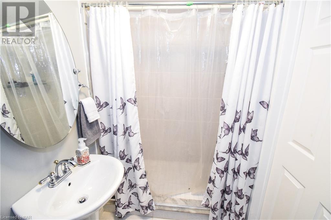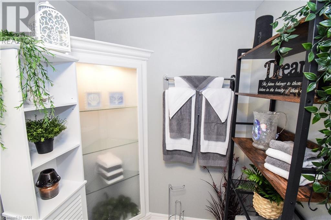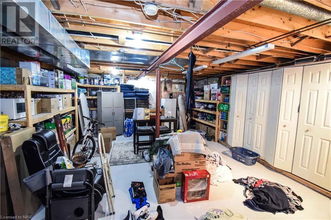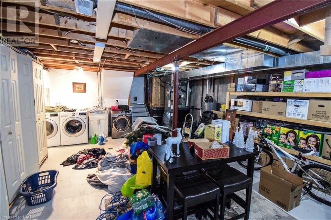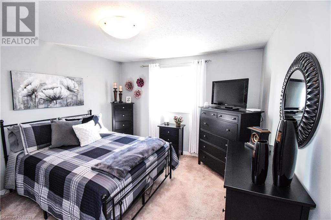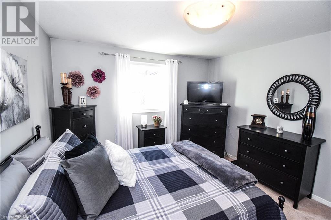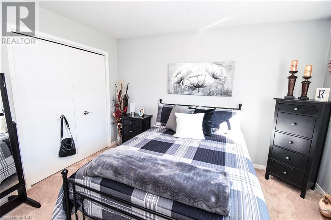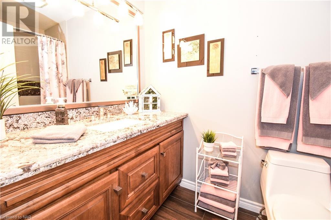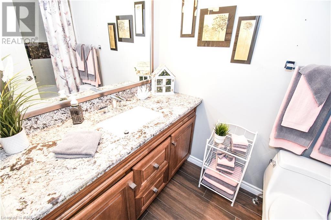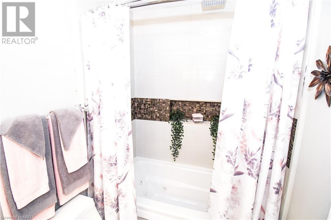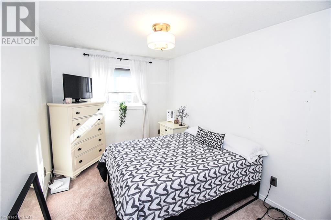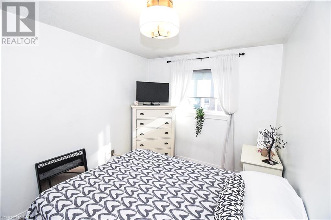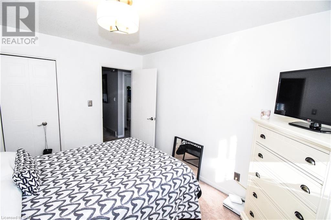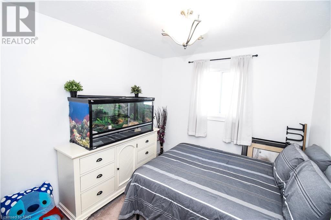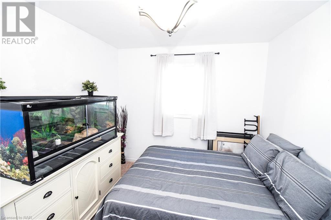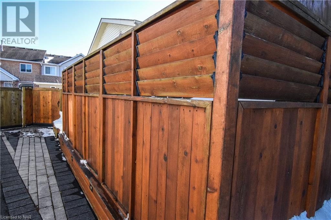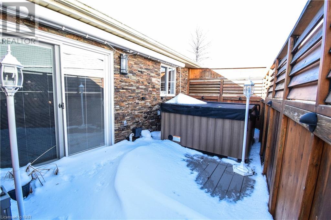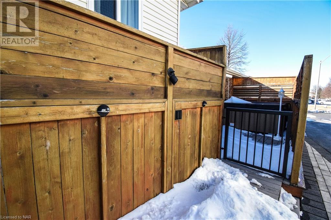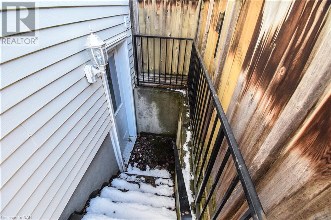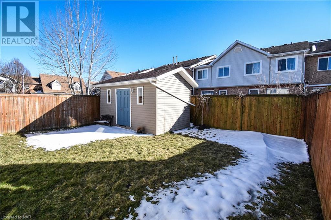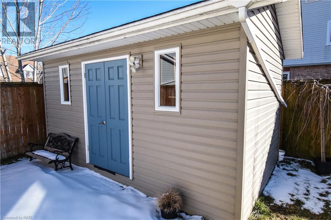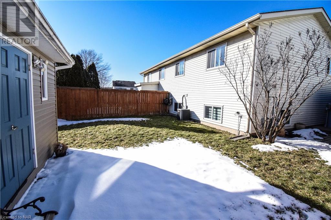4 Bedroom
2 Bathroom
1450 sq. ft
Central Air Conditioning
Forced Air
$575,000
THIS IS EXACTLY WHAT A RENTAL PROPERTY SHOULD BE! THE HOME IS UPDATED, IN GREAT SHAPE, NEAT AND TIDY, A GREAT TENANT THAT MAINTAINS THE HOME VERY WELL AND PAYS ON TIME. THE UPDATES INCLUDE: FURNACE 2024; SMART THERMOSTAT 2022; ROOF 2019; WINDOWS AND DOORS 2019; ALARM SYSTEM 2020; AND FLOORS IN THE REC ROOM 2016. CLOSE TO SCHOOLS, SHOPPING AND HIGHWAY ACCESS. (id:38042)
4974 Windgate Drive, Niagara Falls Property Overview
|
MLS® Number
|
40544438 |
|
Property Type
|
Single Family |
|
Amenities Near By
|
Public Transit, Schools, Shopping |
|
Parking Space Total
|
2 |
4974 Windgate Drive, Niagara Falls Building Features
|
Bathroom Total
|
2 |
|
Bedrooms Above Ground
|
3 |
|
Bedrooms Below Ground
|
1 |
|
Bedrooms Total
|
4 |
|
Appliances
|
Dishwasher, Dryer, Refrigerator, Stove, Washer |
|
Basement Development
|
Partially Finished |
|
Basement Type
|
Full (partially Finished) |
|
Construction Style Attachment
|
Semi-detached |
|
Cooling Type
|
Central Air Conditioning |
|
Exterior Finish
|
Brick Veneer, Vinyl Siding |
|
Foundation Type
|
Poured Concrete |
|
Heating Fuel
|
Natural Gas |
|
Heating Type
|
Forced Air |
|
Size Interior
|
1450 |
|
Type
|
House |
|
Utility Water
|
Municipal Water |
4974 Windgate Drive, Niagara Falls Land Details
|
Access Type
|
Highway Nearby |
|
Acreage
|
No |
|
Land Amenities
|
Public Transit, Schools, Shopping |
|
Sewer
|
Municipal Sewage System |
|
Size Depth
|
111 Ft |
|
Size Frontage
|
28 Ft |
|
Size Total Text
|
Under 1/2 Acre |
|
Zoning Description
|
R2 |
4974 Windgate Drive, Niagara Falls Rooms
| Floor |
Room Type |
Length |
Width |
Dimensions |
|
Second Level |
4pc Bathroom |
|
|
Measurements not available |
|
Second Level |
Bedroom |
|
|
12'0'' x 9'0'' |
|
Second Level |
Bedroom |
|
|
12'0'' x 9'0'' |
|
Second Level |
Primary Bedroom |
|
|
12'0'' x 11'6'' |
|
Basement |
Storage |
|
|
28'0'' x 18'0'' |
|
Lower Level |
3pc Bathroom |
|
|
Measurements not available |
|
Lower Level |
Bedroom |
|
|
10'6'' x 7'6'' |
|
Lower Level |
Recreation Room |
|
|
23'0'' x 12'0'' |
|
Main Level |
Living Room |
|
|
24'0'' x 10'6'' |
|
Main Level |
Eat In Kitchen |
|
|
20'0'' x 8'0'' |
