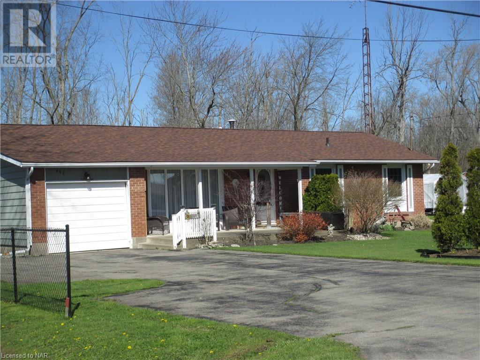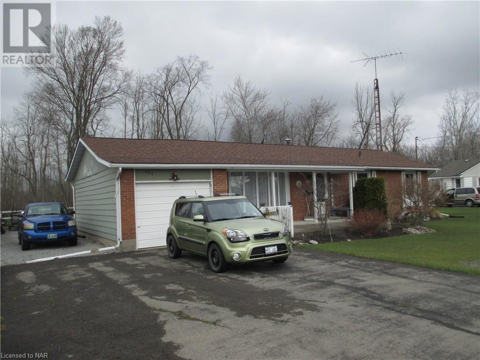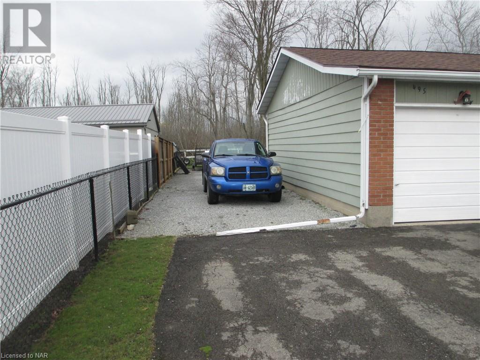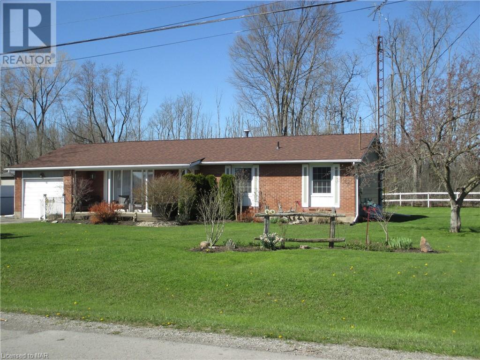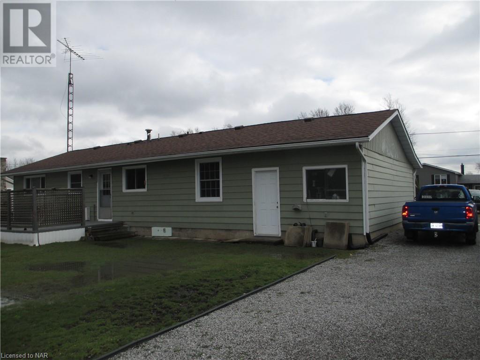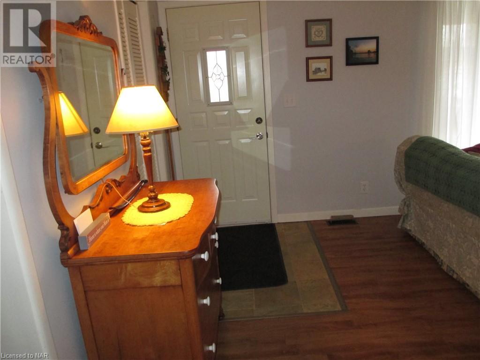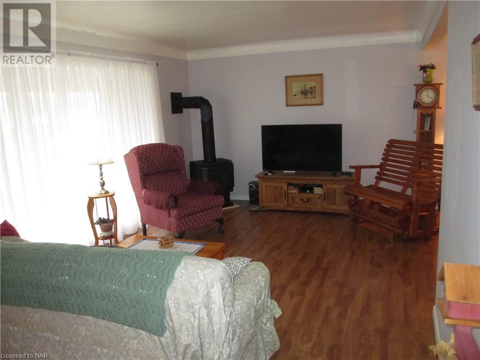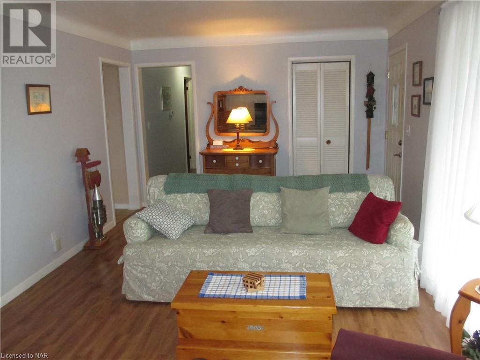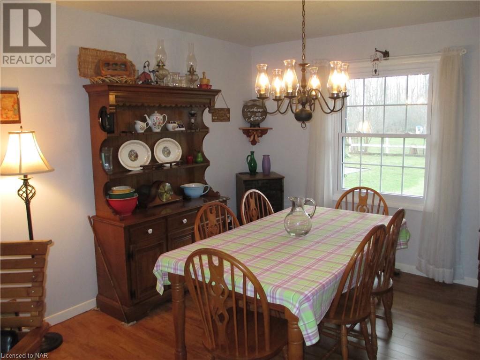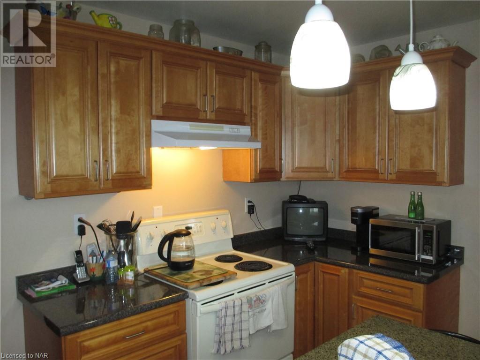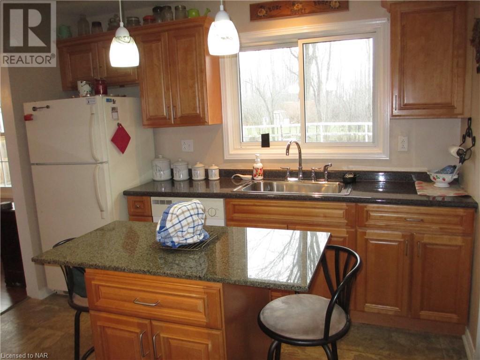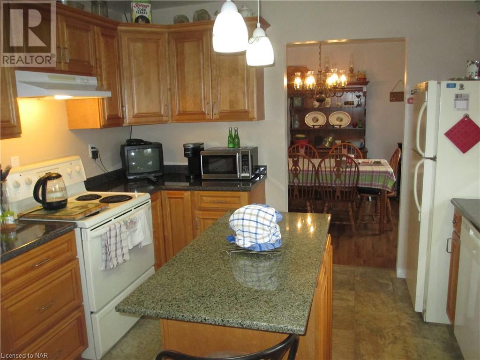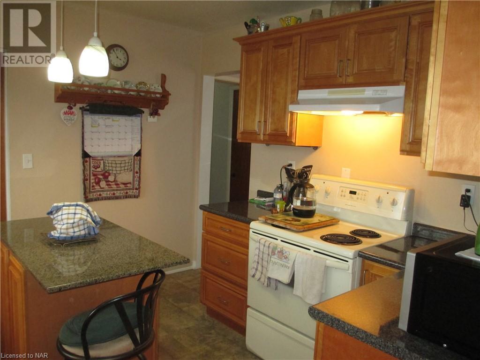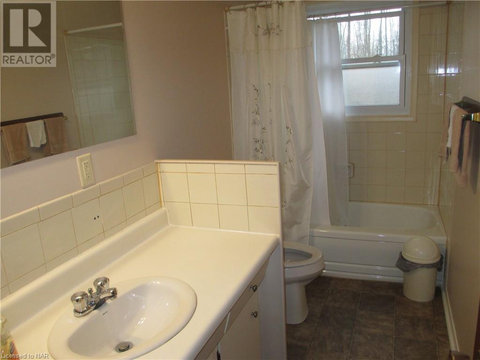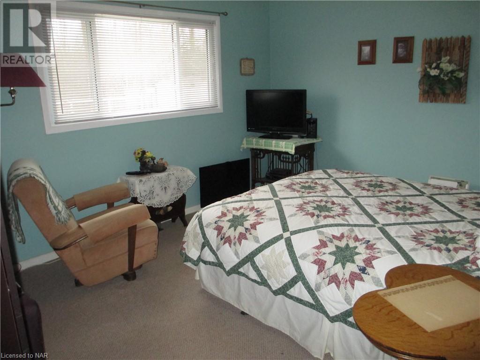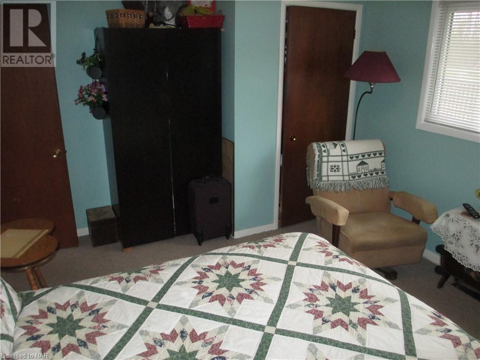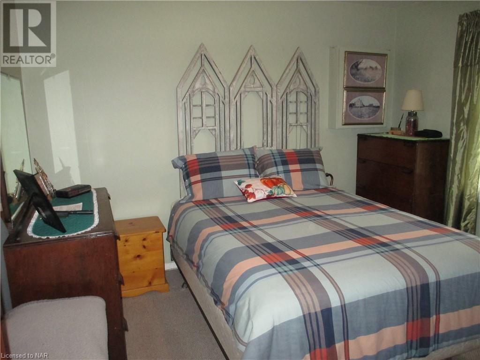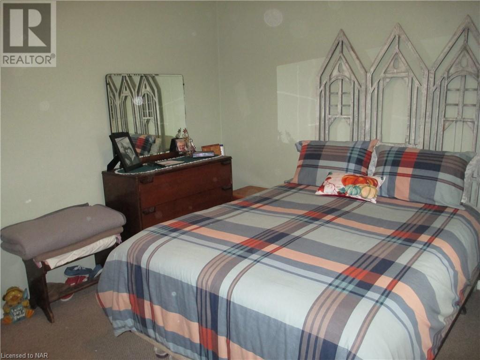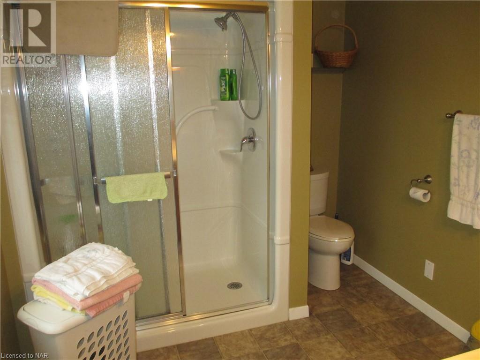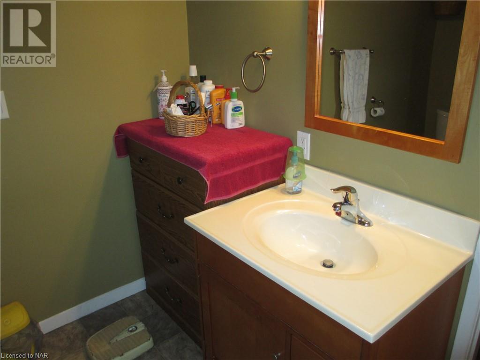2 Bedroom
2 Bathroom
1150 sq. ft
Bungalow
Central Air Conditioning
Forced Air
$525,000
All living space is on one level. This beautiful 2 bedroom, 2 bath home has been meticulously maintained, a few of the updates as follows: Updated gas forced air furnace and air conditioning 2012, Blown in attic insulation 2013, Updated Maple kitchen with center island 2013, Updated flooring in Living/dining, kitchen hallway and bedrooms 2014, Updated huge rear deck 2016, Updated thermal pane windows throughout home 2017, Updated stand alone gas stove in Livingroom 2019, Updated roof shingles 2020, Updated gas Hot Water Heater 2020 (owned), This home is truly move-in condition. Attached one car garage, additional gravel parking on the South side of the property. Spacious lot measuring 110 ft. X 140 ft. No rear neighbours. Short walk to the friendship trail and Lake Erie Beaches. Ferndale Park within walking distance. Twin rinks, Municipal Center a two minute drive. (id:38042)
495 Buffalo Road, Fort Erie Property Overview
|
MLS® Number
|
40552605 |
|
Property Type
|
Single Family |
|
Amenities Near By
|
Beach, Park |
|
Communication Type
|
High Speed Internet |
|
Community Features
|
School Bus |
|
Equipment Type
|
None |
|
Features
|
Paved Driveway |
|
Parking Space Total
|
5 |
|
Rental Equipment Type
|
None |
|
Structure
|
Shed, Porch |
495 Buffalo Road, Fort Erie Building Features
|
Bathroom Total
|
2 |
|
Bedrooms Above Ground
|
2 |
|
Bedrooms Total
|
2 |
|
Appliances
|
Dishwasher, Dryer, Refrigerator, Stove, Water Meter, Washer, Hood Fan, Window Coverings |
|
Architectural Style
|
Bungalow |
|
Basement Development
|
Unfinished |
|
Basement Type
|
Crawl Space (unfinished) |
|
Construction Style Attachment
|
Detached |
|
Cooling Type
|
Central Air Conditioning |
|
Exterior Finish
|
Aluminum Siding, Brick Veneer, Metal |
|
Foundation Type
|
Block |
|
Heating Fuel
|
Natural Gas |
|
Heating Type
|
Forced Air |
|
Stories Total
|
1 |
|
Size Interior
|
1150 |
|
Type
|
House |
|
Utility Water
|
Municipal Water |
495 Buffalo Road, Fort Erie Parking
495 Buffalo Road, Fort Erie Land Details
|
Acreage
|
No |
|
Land Amenities
|
Beach, Park |
|
Sewer
|
Municipal Sewage System |
|
Size Depth
|
140 Ft |
|
Size Frontage
|
110 Ft |
|
Size Total Text
|
Under 1/2 Acre |
|
Zoning Description
|
R1 |
495 Buffalo Road, Fort Erie Rooms
| Floor |
Room Type |
Length |
Width |
Dimensions |
|
Main Level |
Laundry Room |
|
|
11'0'' x 5' |
|
Main Level |
4pc Bathroom |
|
|
Measurements not available |
|
Main Level |
3pc Bathroom |
|
|
Measurements not available |
|
Main Level |
Bedroom |
|
|
11'5'' x 10'8'' |
|
Main Level |
Bedroom |
|
|
14'2'' x 11'2'' |
|
Main Level |
Dining Room |
|
|
11'5'' x 9'5'' |
|
Main Level |
Living Room |
|
|
11'3'' x 21'6'' |
|
Main Level |
Kitchen |
|
|
11'3'' x 10'8'' |
