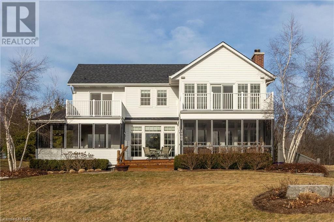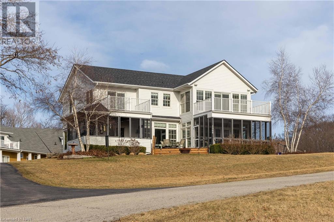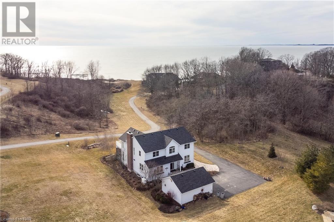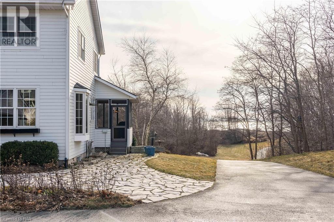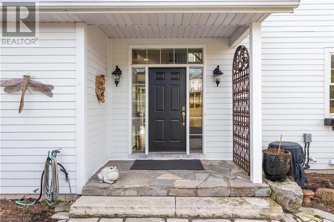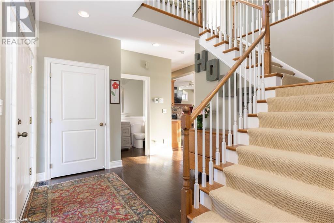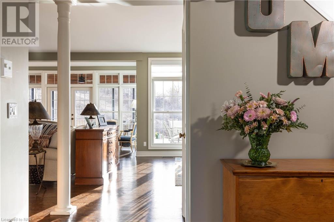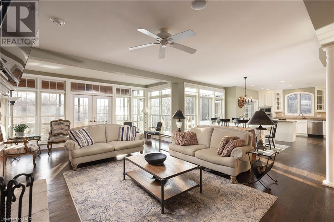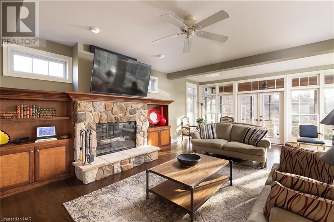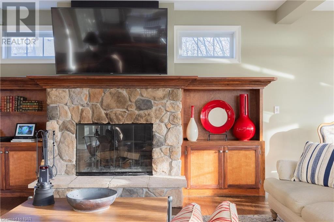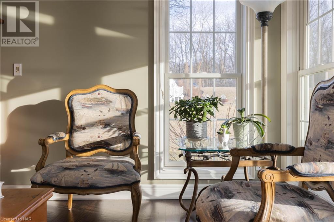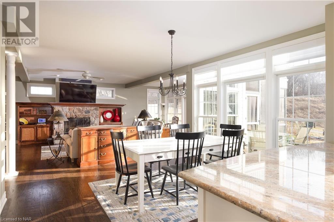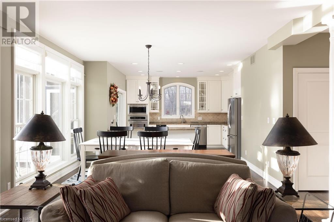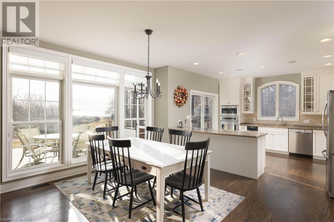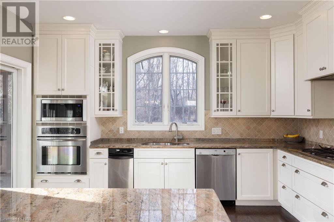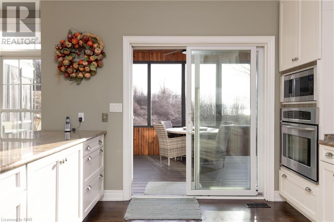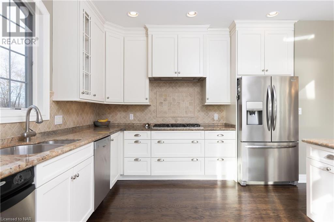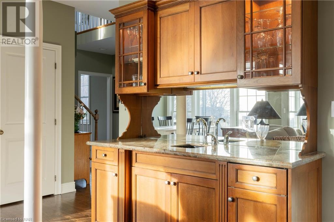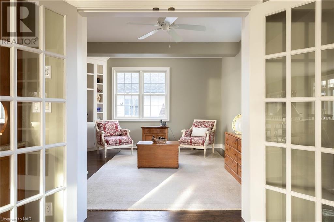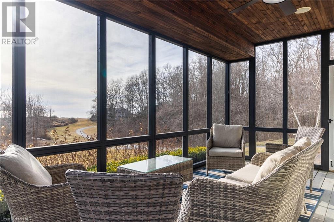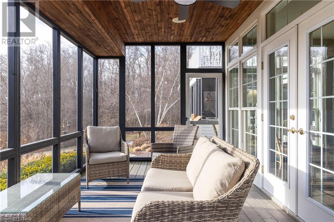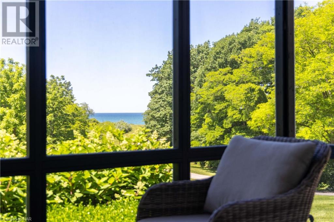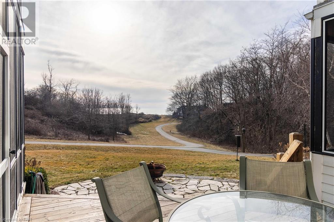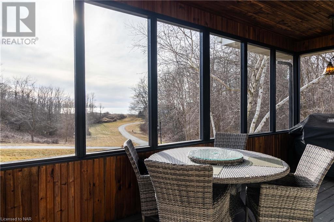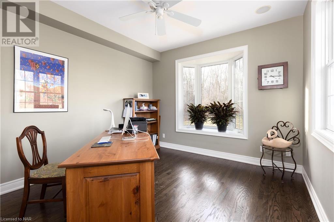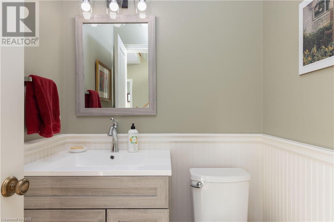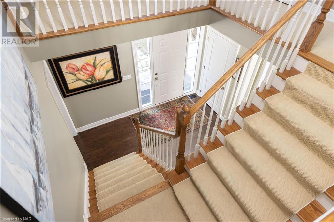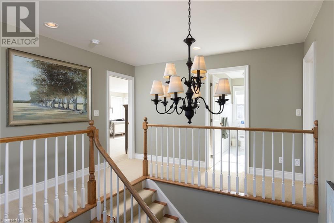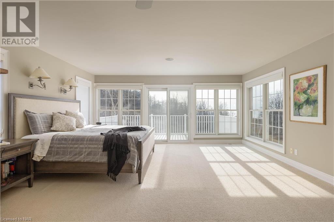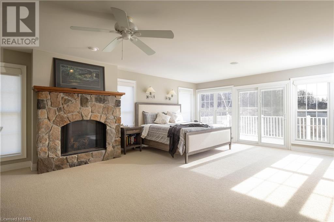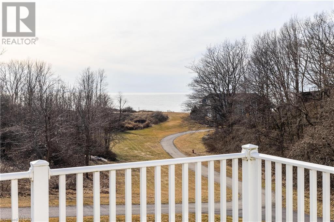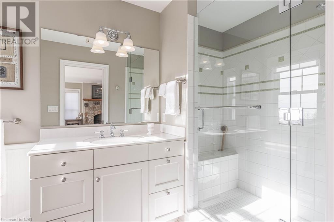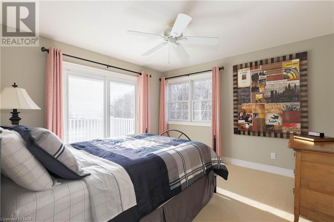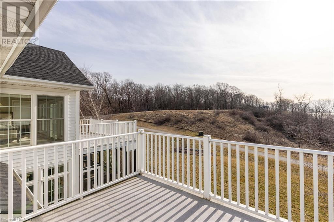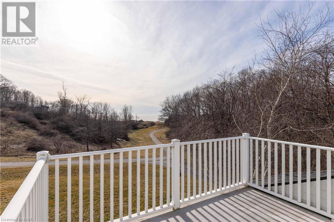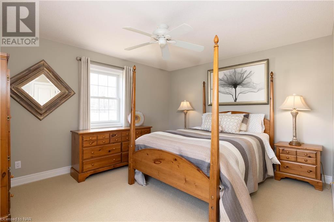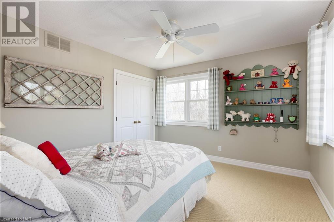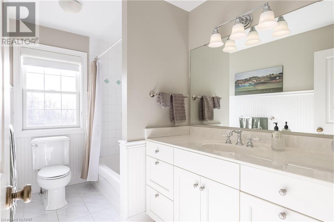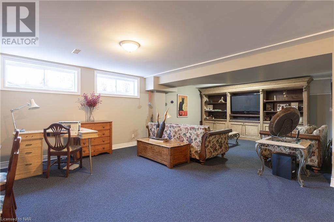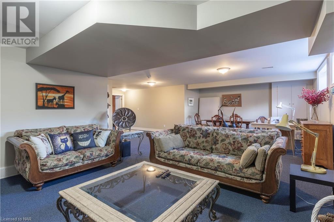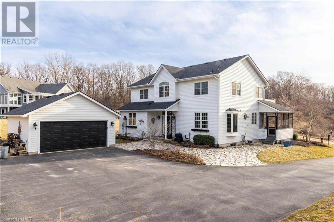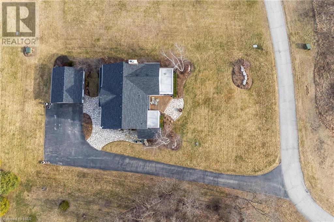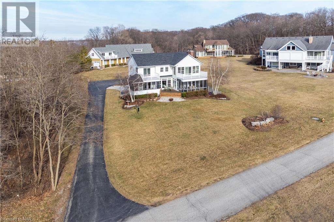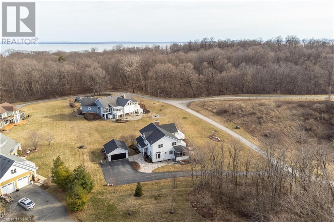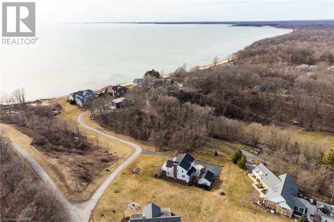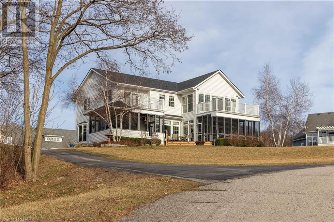4 Bedroom
3 Bathroom
3227 sqft sq. ft
2 Level
Fireplace
Central Air Conditioning
Forced Air
Waterfront
Lawn Sprinkler
$1,995,000
Nestled behind the gates of Point Abino, lies the prestigious enclave of Abino Dunes—a sanctuary of refined living set against a backdrop of unparalleled natural beauty. Spread over approximately 80 acres and graced by 28 distinguished residences, this community epitomizes luxury lakeside living. Commanding attention with its captivating lake vistas, this exquisite home exudes timeless elegance and modern comfort. Step through the gracious entrance into the inviting great room, adorned with a natural stone wood fireplace—a perfect spot to unwind and entertain. Beyond lies a gourmet kitchen, boasting granite countertops and a thoughtful layout built for the chef in your life. For those seeking a harmonious blend of work and leisure, a main floor private office ensures productivity without compromising on convenience. Retreat to the primary suite, a haven of tranquility complete with a cozy fireplace, ensuite, and a balcony offering sweeping views of the lake and breathtaking sunsets. Three additional well appointed bedrooms on the upper level provide ample space for family or guests. Descend to the lower level, where a versatile family/media room awaits, along with convenient laundry facilities. Outside, professionally landscaped gardens, create an oasis of serenity. After a day at the beach, rinse off in the outdoor shower before relaxing on the screened porch or exploring the surrounding natural splendor. Ensuring seamless living, this residence is equipped with a natural gas generator, guaranteeing uninterrupted comfort and convenience. As part of the association, enjoy the privilege of grass cutting, snow removal, and garbage pickup, freeing up more time to savor the delights of beachfront living. In every aspect, Abino Dunes presents a captivating tapestry of luxury, tranquility, and natural wonder—an enclave where sophistication meets serenity. Arrange a tour today to experience the unparalleled allure of this lakefront gem firsthand. (id:38042)
4900 South Shore Road W, Ridgeway Property Overview
|
MLS® Number
|
40543357 |
|
Property Type
|
Single Family |
|
Amenities Near By
|
Beach, Golf Nearby, Marina |
|
Communication Type
|
High Speed Internet |
|
Community Features
|
Quiet Area |
|
Equipment Type
|
Water Heater |
|
Features
|
Wet Bar, Country Residential |
|
Parking Space Total
|
8 |
|
Rental Equipment Type
|
Water Heater |
|
View Type
|
View Of Water |
|
Water Front Name
|
Lake Erie |
|
Water Front Type
|
Waterfront |
4900 South Shore Road W, Ridgeway Building Features
|
Bathroom Total
|
3 |
|
Bedrooms Above Ground
|
4 |
|
Bedrooms Total
|
4 |
|
Appliances
|
Central Vacuum, Dishwasher, Dryer, Microwave, Refrigerator, Stove, Water Softener, Wet Bar, Washer, Hood Fan, Window Coverings, Wine Fridge, Garage Door Opener |
|
Architectural Style
|
2 Level |
|
Basement Development
|
Partially Finished |
|
Basement Type
|
Full (partially Finished) |
|
Construction Style Attachment
|
Detached |
|
Cooling Type
|
Central Air Conditioning |
|
Exterior Finish
|
Other |
|
Fire Protection
|
Smoke Detectors |
|
Fireplace Fuel
|
Wood |
|
Fireplace Present
|
Yes |
|
Fireplace Total
|
2 |
|
Fireplace Type
|
Other - See Remarks |
|
Fixture
|
Ceiling Fans |
|
Foundation Type
|
Poured Concrete |
|
Half Bath Total
|
1 |
|
Heating Fuel
|
Natural Gas |
|
Heating Type
|
Forced Air |
|
Stories Total
|
2 |
|
Size Interior
|
3227 Sqft |
|
Type
|
House |
|
Utility Water
|
Municipal Water |
4900 South Shore Road W, Ridgeway Parking
4900 South Shore Road W, Ridgeway Land Details
|
Access Type
|
Water Access, Road Access |
|
Acreage
|
No |
|
Land Amenities
|
Beach, Golf Nearby, Marina |
|
Landscape Features
|
Lawn Sprinkler |
|
Sewer
|
Septic System |
|
Size Depth
|
200 Ft |
|
Size Frontage
|
183 Ft |
|
Size Total Text
|
1/2 - 1.99 Acres |
|
Surface Water
|
Lake |
|
Zoning Description
|
Wrr294 |
4900 South Shore Road W, Ridgeway Rooms
| Floor |
Room Type |
Length |
Width |
Dimensions |
|
Second Level |
Full Bathroom |
|
|
5'11'' x 10'7'' |
|
Second Level |
4pc Bathroom |
|
|
5'11'' x 10'8'' |
|
Second Level |
Bedroom |
|
|
16'2'' x 13'6'' |
|
Second Level |
Bedroom |
|
|
11'10'' x 12'1'' |
|
Second Level |
Bedroom |
|
|
11'9'' x 11'3'' |
|
Second Level |
Primary Bedroom |
|
|
17'3'' x 22'0'' |
|
Basement |
Recreation Room |
|
|
29'4'' x 29'11'' |
|
Main Level |
Foyer |
|
|
11'7'' x 4'5'' |
|
Main Level |
Dining Room |
|
|
12'6'' x 13'11'' |
|
Main Level |
2pc Bathroom |
|
|
5'0'' x 5'3'' |
|
Main Level |
Office |
|
|
11'9'' x 11'5'' |
|
Main Level |
Kitchen |
|
|
12'0'' x 14'1'' |
|
Main Level |
Den |
|
|
17'9'' x 14'8'' |
|
Main Level |
Living Room |
|
|
17'5'' x 25'6'' |
4900 South Shore Road W, Ridgeway Utilities
|
Cable
|
Available |
|
Electricity
|
Available |
|
Natural Gas
|
Available |
|
Telephone
|
Available |
