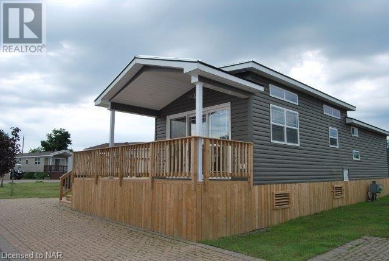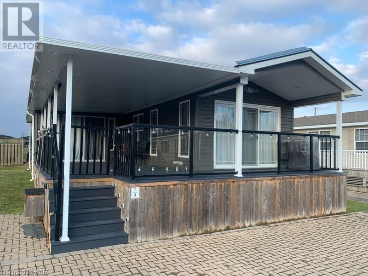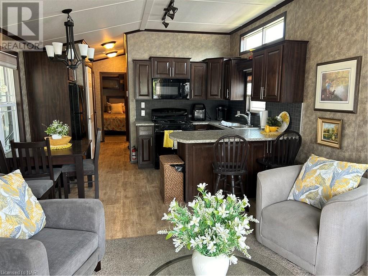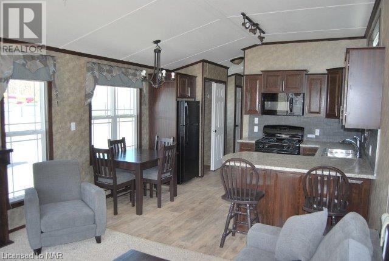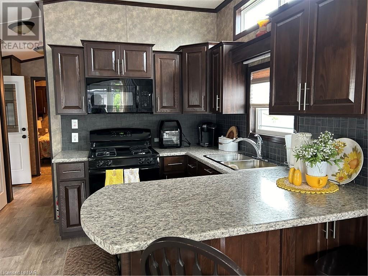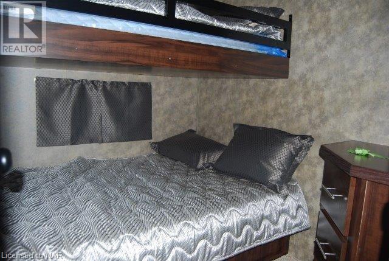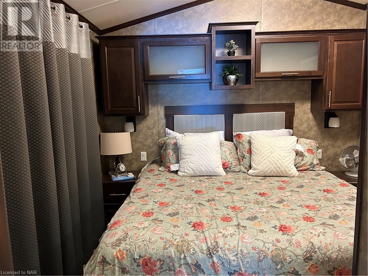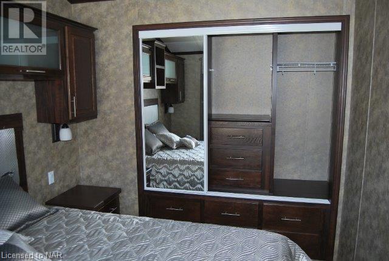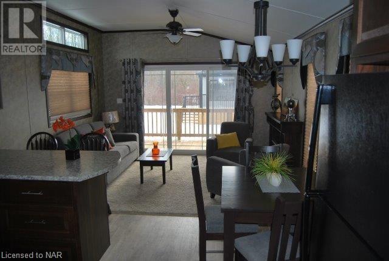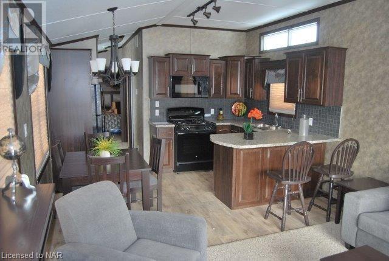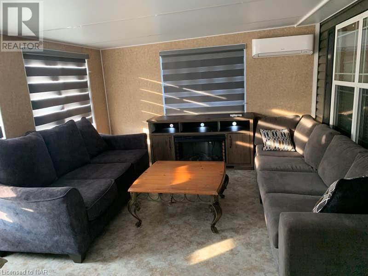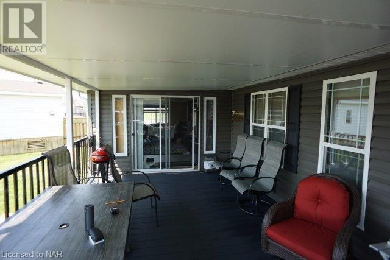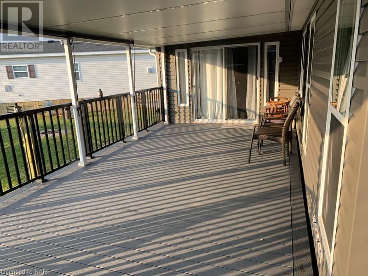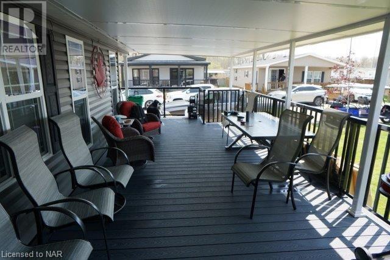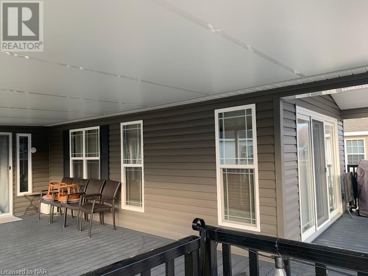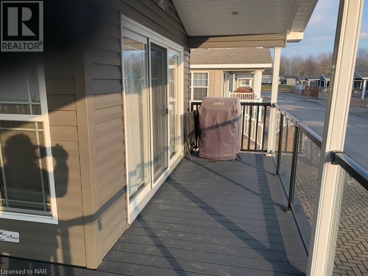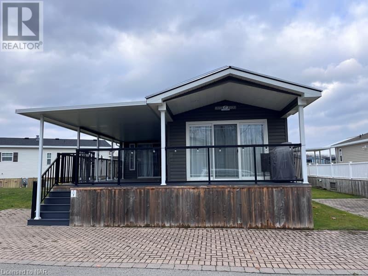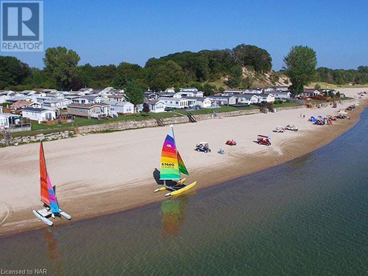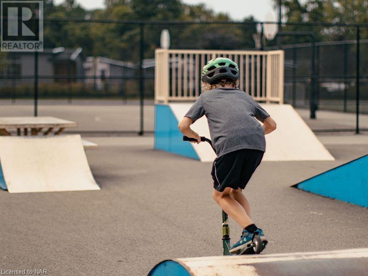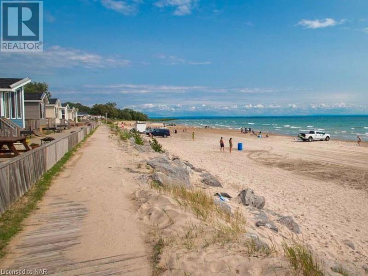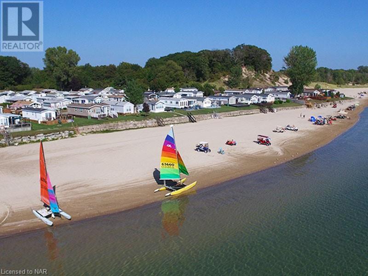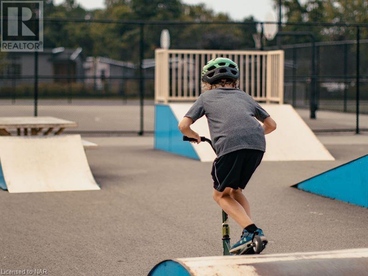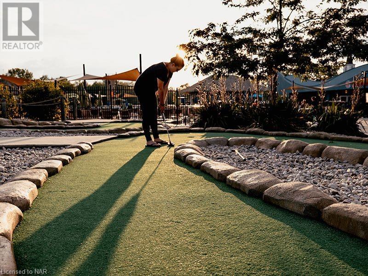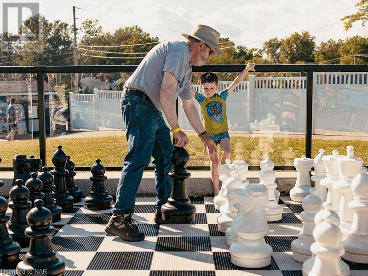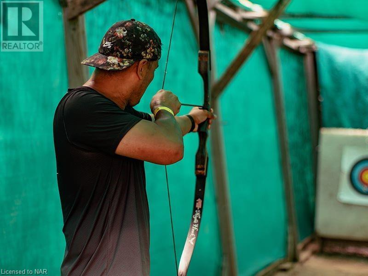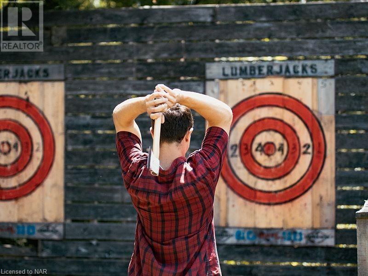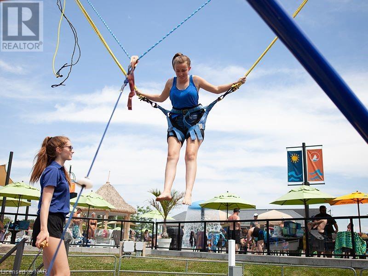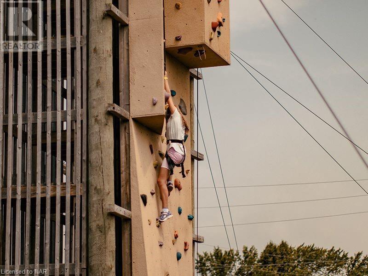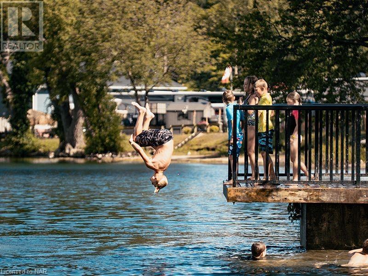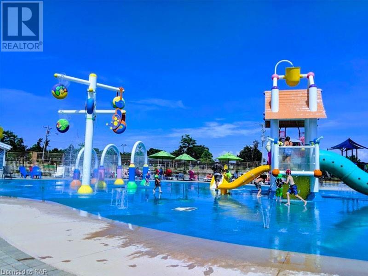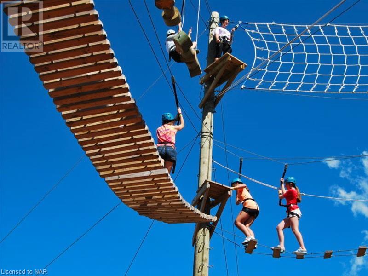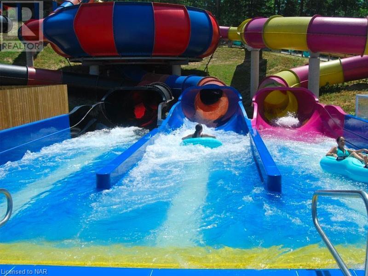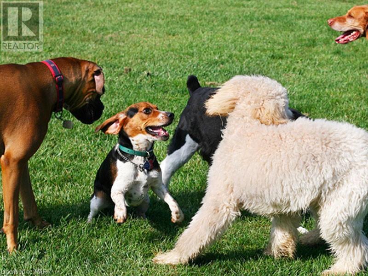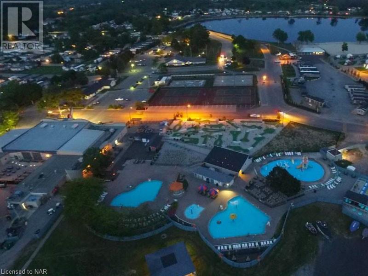2 Bedroom
1 Bathroom
946 sqft sq. ft
Mobile Home
Inground Pool
Central Air Conditioning
Forced Air
$210,000
Enjoy Summer nights all summer long at Sherkston Shores resort. This newer cottage backs onto the Quarry Meadows Pond so no rear neighbors to worry about. Located in a newer but quiet area. This furnished cottage features a large family room, 2 bedrooms and 1 bath. Kitchen area offers breakfast bar, two fridges and one stove. A 12 x 20 add a room as well as a 20 x 12 covered porch increases your living spaces. Storage shed & parking for 5 cars. This fantastic cottage is just steps from all the action that Sherkston has to offer including private owner’s pool, 3 fantastic beaches, quarry swimming, live bands, beach yoga, fireworks, shows for kids, terrific water park, fully stocked supermarket on site and fabulous park restaurant. Your summer can’t get any better than this. (id:38042)
490 Empire Road Unit# Qmd007, Sherkston Property Overview
|
MLS® Number
|
40564967 |
|
Property Type
|
Single Family |
|
Amenities Near By
|
Beach, Playground |
|
Community Features
|
Community Centre |
|
Features
|
Southern Exposure, Corner Site, Country Residential |
|
Parking Space Total
|
7 |
|
Pool Type
|
Inground Pool |
|
View Type
|
View Of Water |
490 Empire Road Unit# Qmd007, Sherkston Building Features
|
Bathroom Total
|
1 |
|
Bedrooms Above Ground
|
2 |
|
Bedrooms Total
|
2 |
|
Appliances
|
Refrigerator, Stove |
|
Architectural Style
|
Mobile Home |
|
Basement Type
|
None |
|
Constructed Date
|
2015 |
|
Construction Style Attachment
|
Detached |
|
Cooling Type
|
Central Air Conditioning |
|
Exterior Finish
|
Vinyl Siding |
|
Fixture
|
Ceiling Fans |
|
Foundation Type
|
None |
|
Heating Fuel
|
Propane |
|
Heating Type
|
Forced Air |
|
Stories Total
|
1 |
|
Size Interior
|
946 Sqft |
|
Type
|
Mobile Home |
|
Utility Water
|
Unknown |
490 Empire Road Unit# Qmd007, Sherkston Land Details
|
Access Type
|
Highway Nearby |
|
Acreage
|
No |
|
Land Amenities
|
Beach, Playground |
|
Sewer
|
Municipal Sewage System |
|
Size Total Text
|
Under 1/2 Acre |
|
Zoning Description
|
Vr |
490 Empire Road Unit# Qmd007, Sherkston Rooms
| Floor |
Room Type |
Length |
Width |
Dimensions |
|
Main Level |
Porch |
|
|
26'0'' x 22'2'' |
|
Main Level |
Bonus Room |
|
|
12'1'' x 20'9'' |
|
Main Level |
4pc Bathroom |
|
|
Measurements not available |
|
Main Level |
Bedroom |
|
|
6'1'' x 7'2'' |
|
Main Level |
Primary Bedroom |
|
|
10'3'' x 9'10'' |
|
Main Level |
Kitchen |
|
|
21'0'' x 12'8'' |
