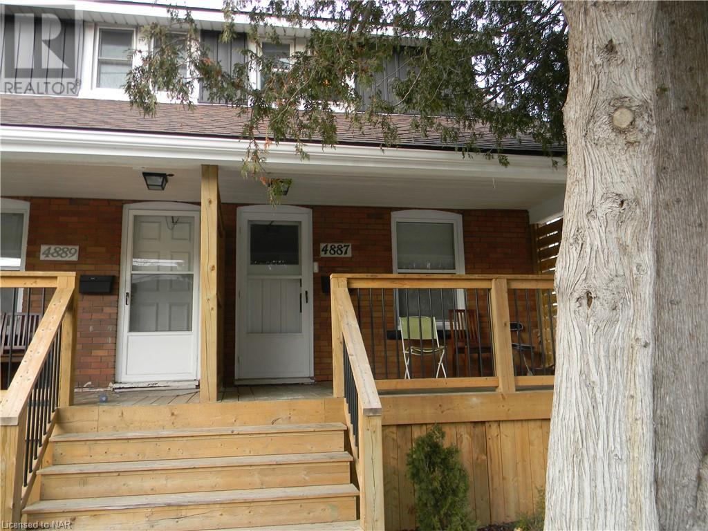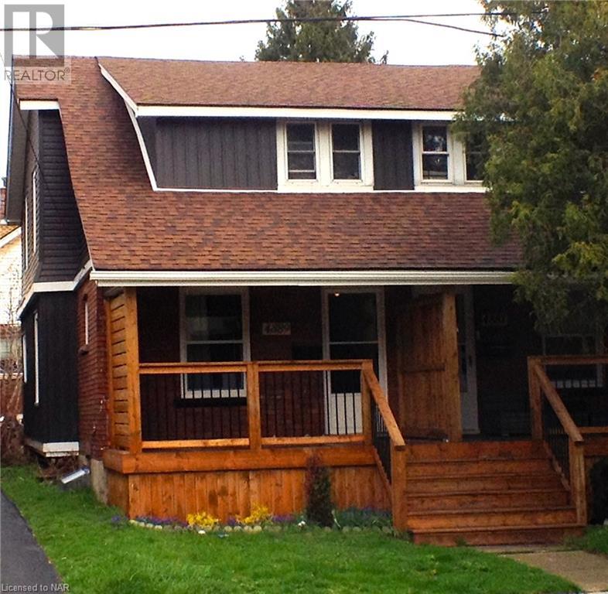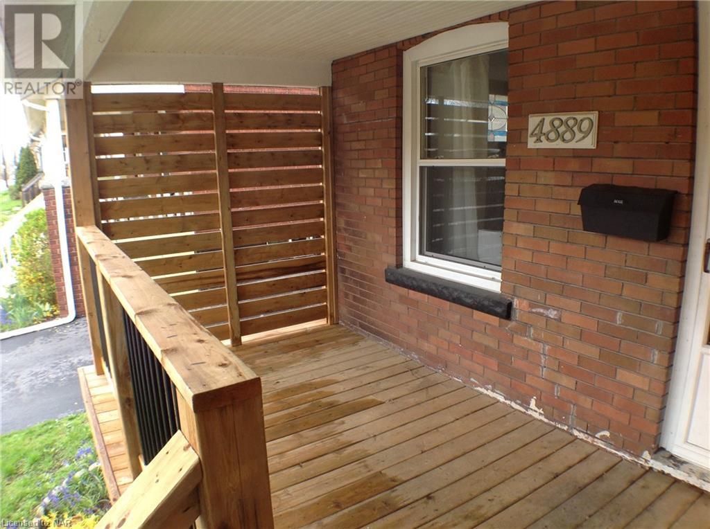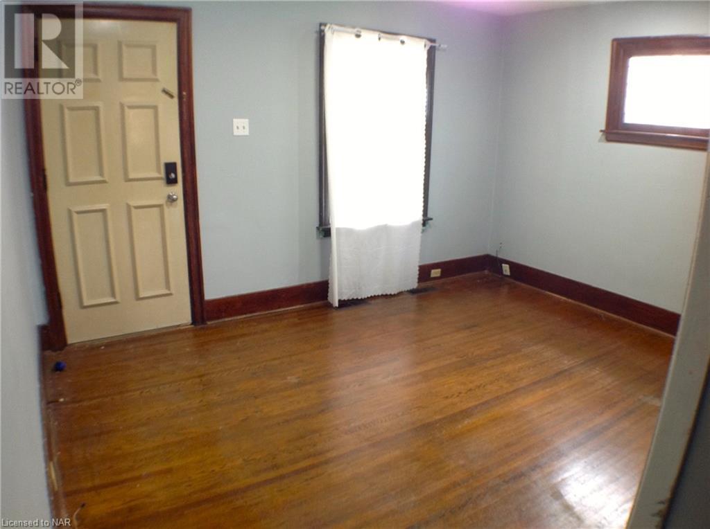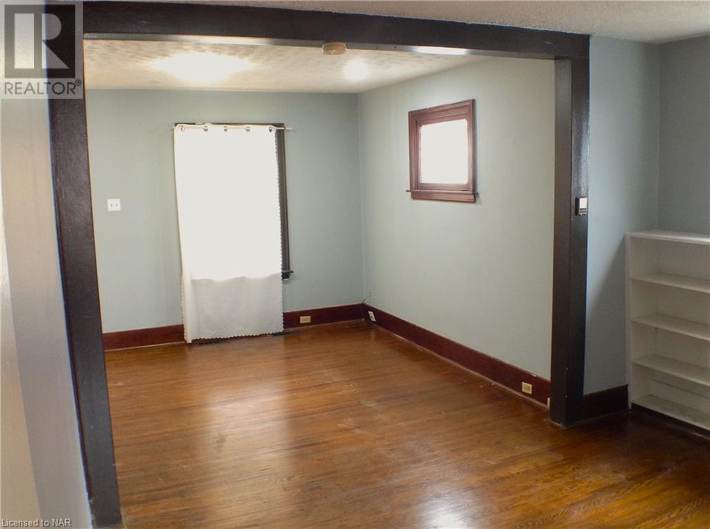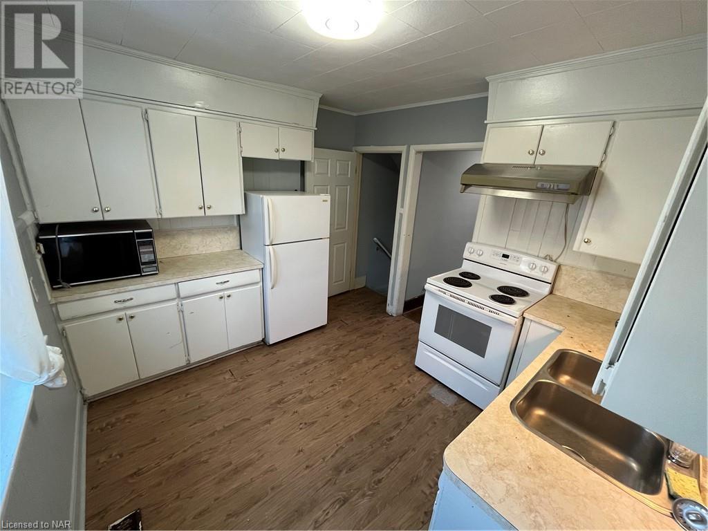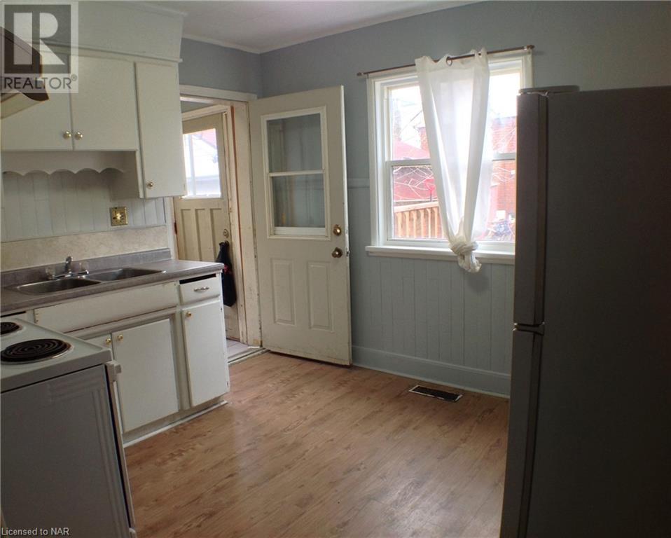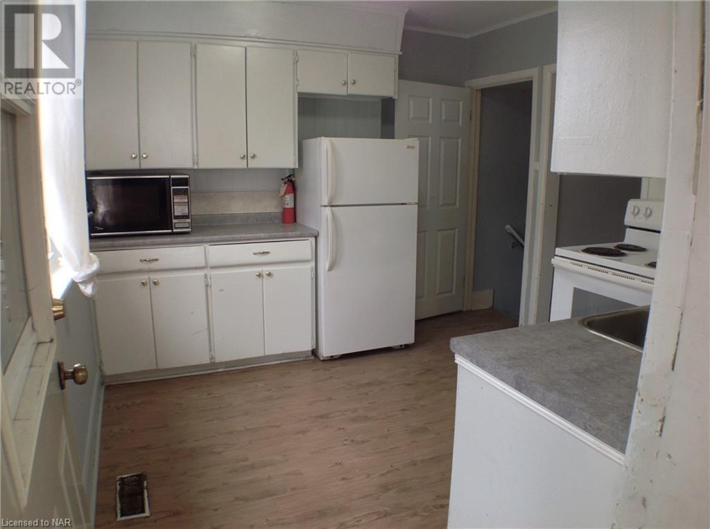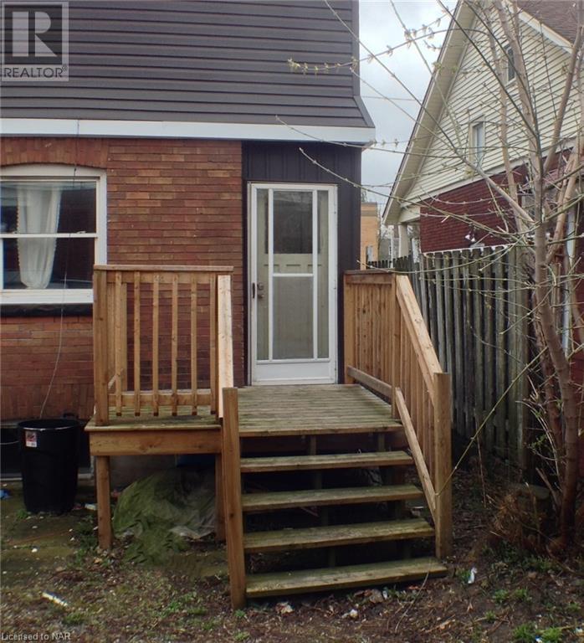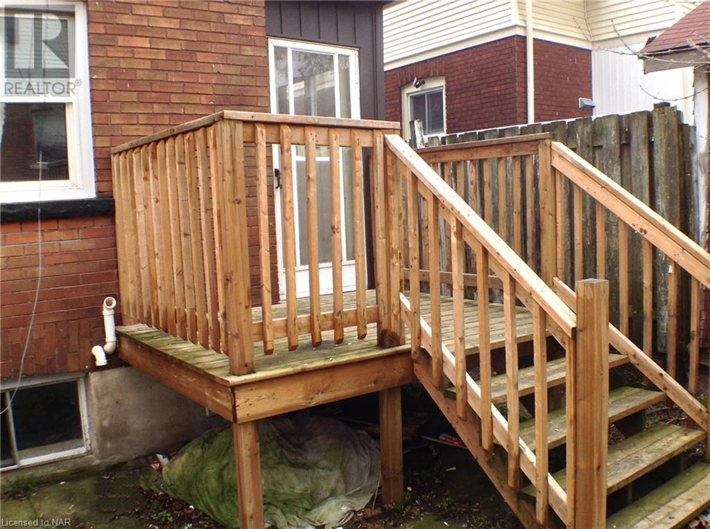4 Bedroom
2 Bathroom
900 sq. ft
2 Level
Central Air Conditioning
Forced Air
$2,500 Monthly
Insurance
Conveniently Located 4 (3+1) Bedroom House in Beautiful Niagara Falls. Hardwood Floors Throughout and Ready for Your Family to Enjoy. The Kitchen Features New Countertop and a walk out to the Mud Room Leading to the Deck and Yard .Available Immediately (id:38042)
4889 Morrison Street, Niagara Falls Property Overview
|
MLS® Number
|
40570659 |
|
Property Type
|
Single Family |
|
Amenities Near By
|
Schools |
|
Parking Space Total
|
1 |
4889 Morrison Street, Niagara Falls Building Features
|
Bathroom Total
|
2 |
|
Bedrooms Above Ground
|
3 |
|
Bedrooms Below Ground
|
1 |
|
Bedrooms Total
|
4 |
|
Appliances
|
Dryer, Refrigerator, Stove, Washer |
|
Architectural Style
|
2 Level |
|
Basement Development
|
Finished |
|
Basement Type
|
Full (finished) |
|
Construction Style Attachment
|
Semi-detached |
|
Cooling Type
|
Central Air Conditioning |
|
Exterior Finish
|
Brick, Vinyl Siding |
|
Heating Fuel
|
Natural Gas |
|
Heating Type
|
Forced Air |
|
Stories Total
|
2 |
|
Size Interior
|
900 |
|
Type
|
House |
|
Utility Water
|
Municipal Water |
4889 Morrison Street, Niagara Falls Land Details
|
Access Type
|
Road Access |
|
Acreage
|
No |
|
Land Amenities
|
Schools |
|
Sewer
|
Municipal Sewage System |
|
Size Frontage
|
40 Ft |
|
Zoning Description
|
R2 |
4889 Morrison Street, Niagara Falls Rooms
| Floor |
Room Type |
Length |
Width |
Dimensions |
|
Second Level |
4pc Bathroom |
|
|
6'10'' x 5'2'' |
|
Second Level |
Bedroom |
|
|
9'10'' x 9'1'' |
|
Second Level |
Bedroom |
|
|
9'3'' x 9'0'' |
|
Second Level |
Bedroom |
|
|
10'8'' x 10'3'' |
|
Basement |
Laundry Room |
|
|
9'9'' x 7'0'' |
|
Basement |
Bedroom |
|
|
12'9'' x 12'3'' |
|
Basement |
3pc Bathroom |
|
|
7'0'' x 4'6'' |
|
Main Level |
Living Room |
|
|
13'1'' x 10'9'' |
|
Main Level |
Dining Room |
|
|
11'4'' x 9'4'' |
|
Main Level |
Kitchen |
|
|
11'1'' x 10'3'' |
