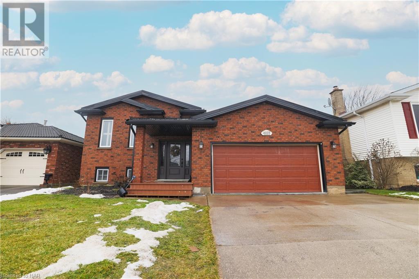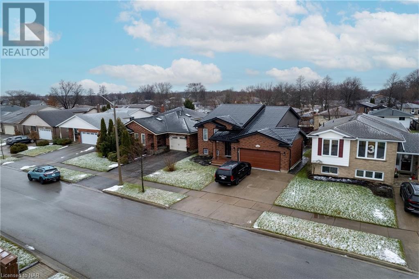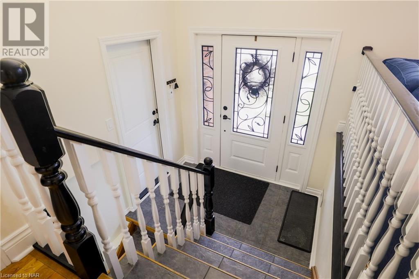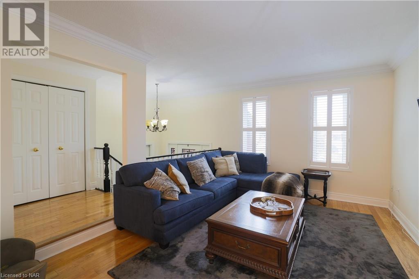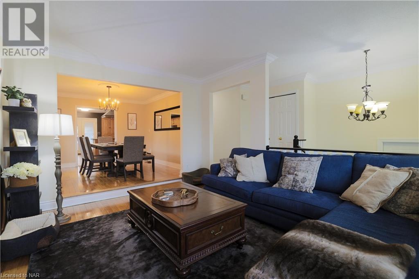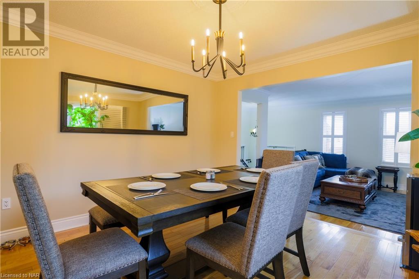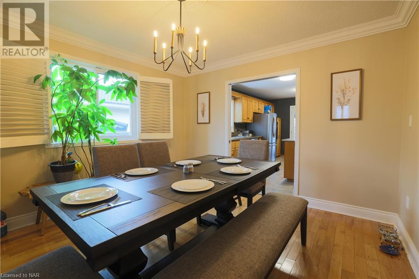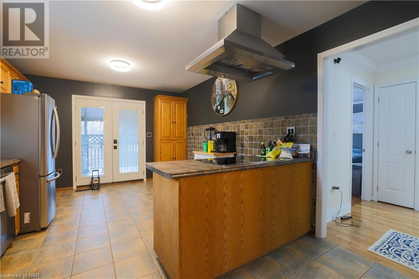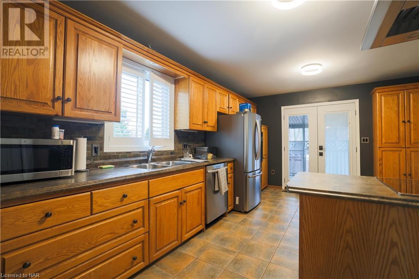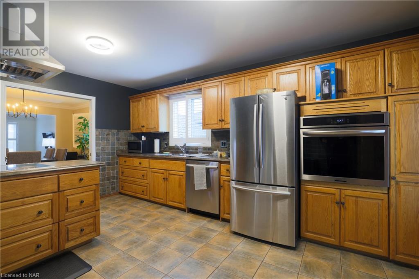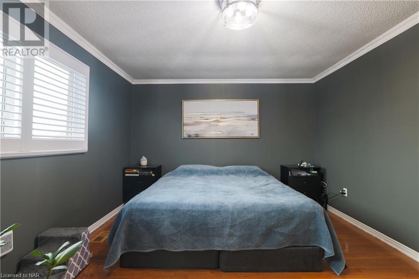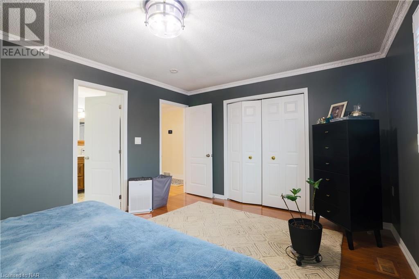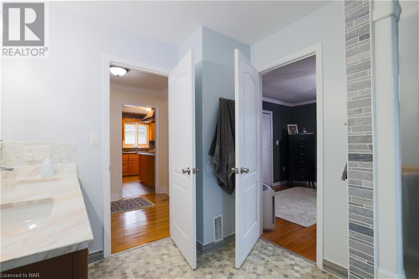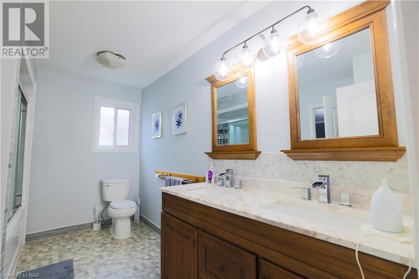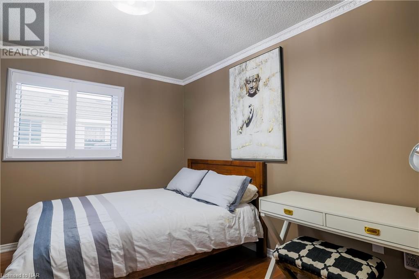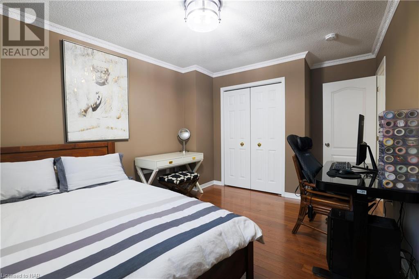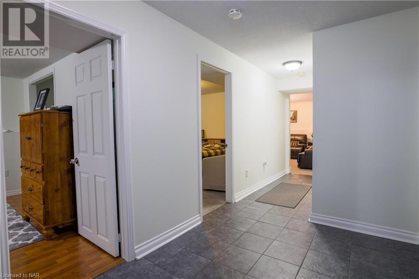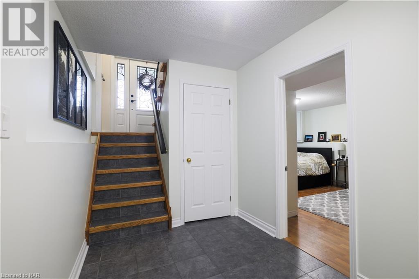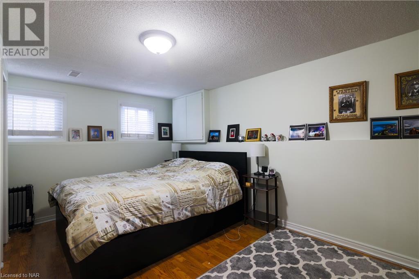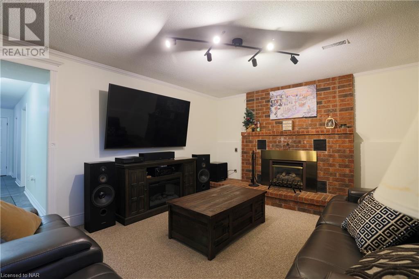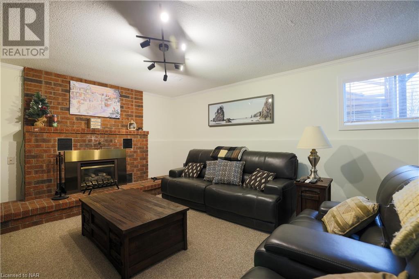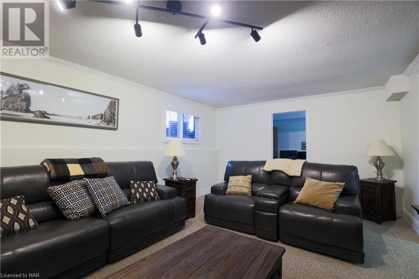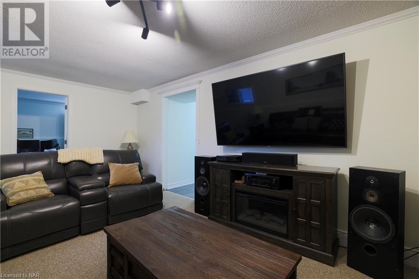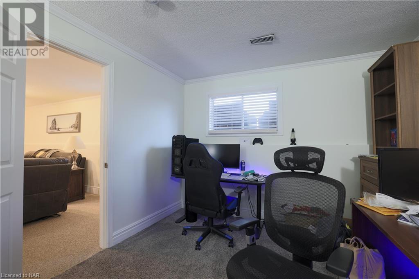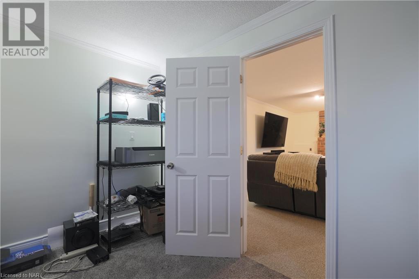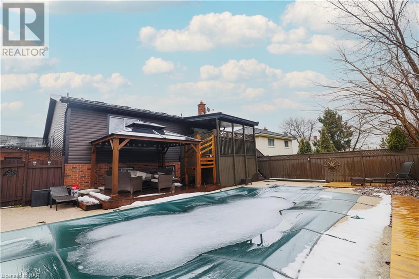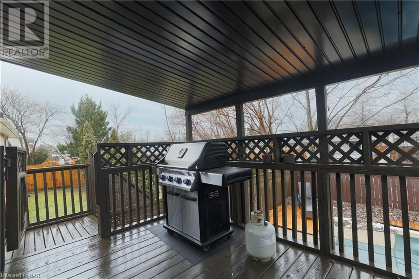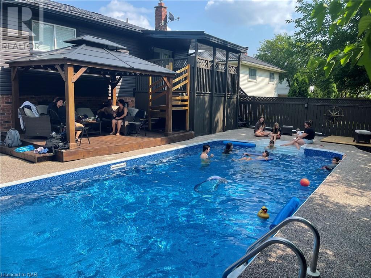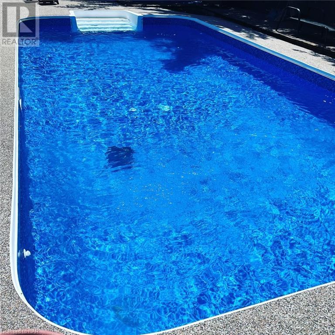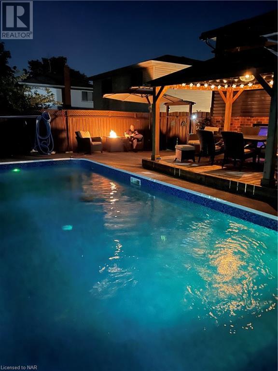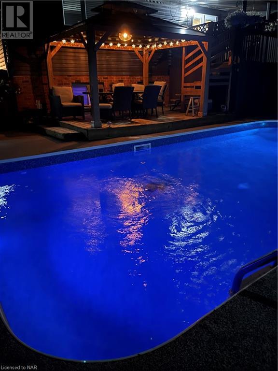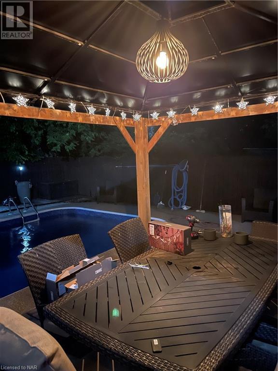5 Bedroom
2 Bathroom
2507 sq. ft
Raised Bungalow
Fireplace
Inground Pool
Central Air Conditioning
Forced Air
$800,000
Welcome Home , Discover elegance in this centrally located Niagara Falls raised bungalow, featuring meticulously curated updates. Revel in the fully finished 2+3 bedroom home with 2 modern bathrooms, including a stunning double-vanity in the primary bathroom. The main floor hosts a spacious open concept living room and dining room, complemented by a well-equipped kitchen with sliding doors to an updated multi-tier deck, leading to a backyard oasis featuring an in-ground pool with new pool liner, heater and tank(2023) Enjoy the expansive rec room with a gas fireplace, a 6-year-old metal roof, windows updated in 2016, and recent updates to eaves trough, soffit, fascia, and siding in 2018. Nestled in a desirable neighborhood, this residence offers proximity to parks, dining, attractions, and more. (id:38042)
4877 Tara Avenue, Niagara Falls Property Overview
|
MLS® Number
|
40557425 |
|
Property Type
|
Single Family |
|
Equipment Type
|
Water Heater |
|
Features
|
Automatic Garage Door Opener |
|
Parking Space Total
|
4 |
|
Pool Type
|
Inground Pool |
|
Rental Equipment Type
|
Water Heater |
4877 Tara Avenue, Niagara Falls Building Features
|
Bathroom Total
|
2 |
|
Bedrooms Above Ground
|
2 |
|
Bedrooms Below Ground
|
3 |
|
Bedrooms Total
|
5 |
|
Appliances
|
Dishwasher, Dryer, Refrigerator, Stove, Washer, Hood Fan |
|
Architectural Style
|
Raised Bungalow |
|
Basement Development
|
Finished |
|
Basement Type
|
Full (finished) |
|
Constructed Date
|
1988 |
|
Construction Style Attachment
|
Detached |
|
Cooling Type
|
Central Air Conditioning |
|
Exterior Finish
|
Brick, Other, Vinyl Siding |
|
Fireplace Present
|
Yes |
|
Fireplace Total
|
1 |
|
Foundation Type
|
Poured Concrete |
|
Heating Fuel
|
Natural Gas |
|
Heating Type
|
Forced Air |
|
Stories Total
|
1 |
|
Size Interior
|
2507 |
|
Type
|
House |
|
Utility Water
|
Municipal Water |
4877 Tara Avenue, Niagara Falls Parking
4877 Tara Avenue, Niagara Falls Land Details
|
Acreage
|
No |
|
Sewer
|
Municipal Sewage System |
|
Size Depth
|
108 Ft |
|
Size Frontage
|
49 Ft |
|
Size Total Text
|
Under 1/2 Acre |
|
Zoning Description
|
R1 |
4877 Tara Avenue, Niagara Falls Rooms
| Floor |
Room Type |
Length |
Width |
Dimensions |
|
Lower Level |
4pc Bathroom |
|
|
7'0'' x 9'4'' |
|
Lower Level |
Bedroom |
|
|
10'4'' x 12'8'' |
|
Lower Level |
Bedroom |
|
|
11'1'' x 12'5'' |
|
Lower Level |
Bedroom |
|
|
11'1'' x 15'1'' |
|
Lower Level |
Recreation Room |
|
|
19'1'' x 12'8'' |
|
Main Level |
5pc Bathroom |
|
|
11'7'' x 7'10'' |
|
Main Level |
Bedroom |
|
|
15'4'' x 10'5'' |
|
Main Level |
Primary Bedroom |
|
|
15'2'' x 11'11'' |
|
Main Level |
Dining Room |
|
|
11'8'' x 10'10'' |
|
Main Level |
Living Room |
|
|
15'0'' x 11'8'' |
|
Main Level |
Kitchen |
|
|
15'6'' x 9'0'' |
