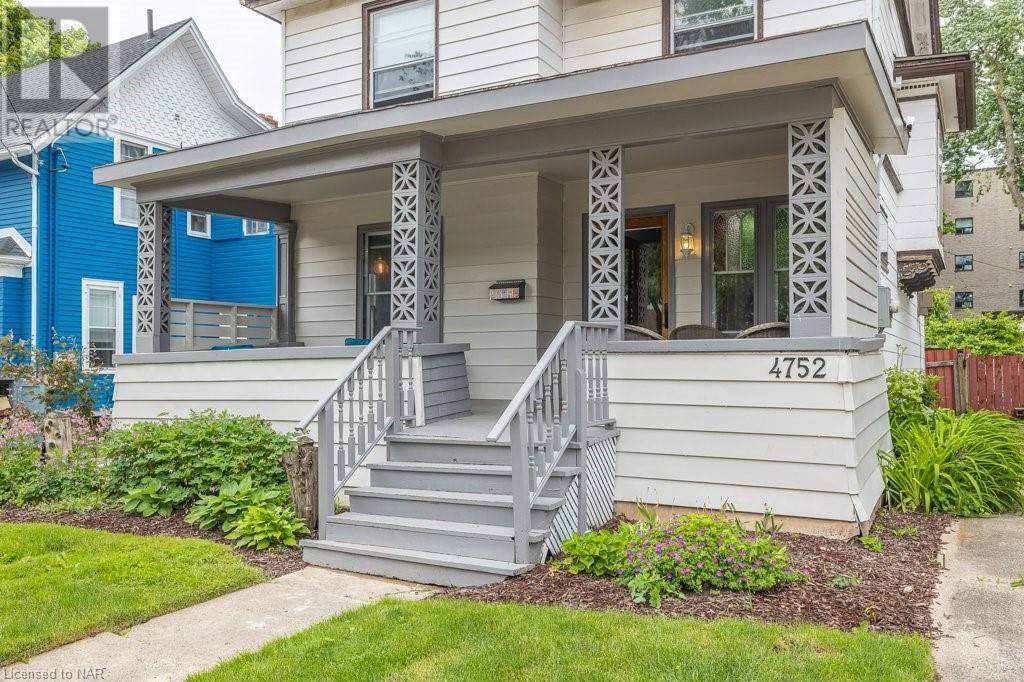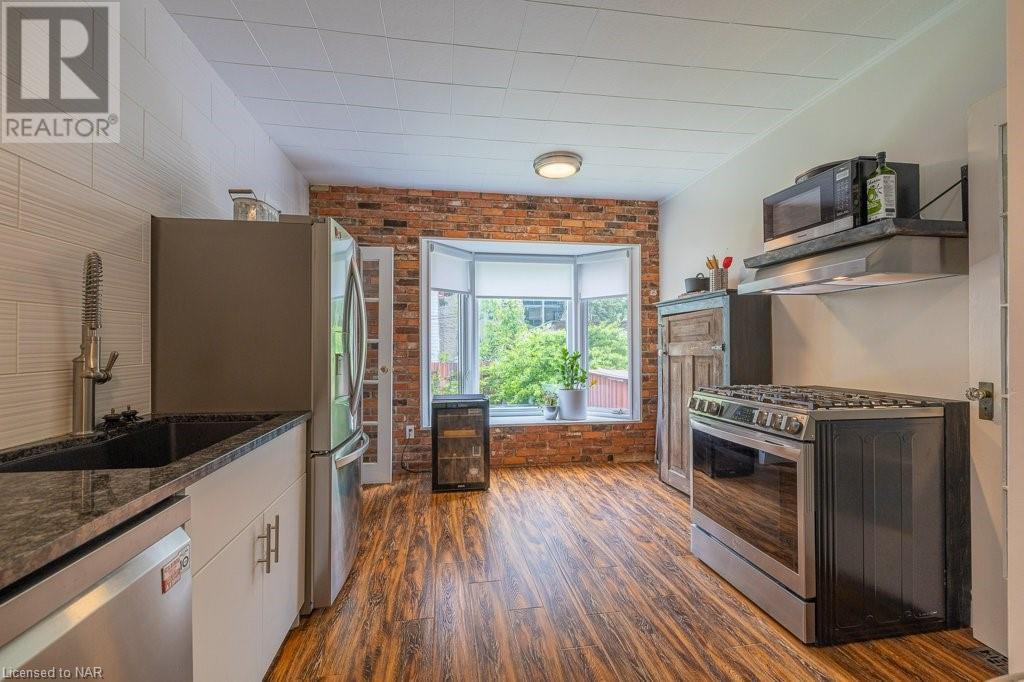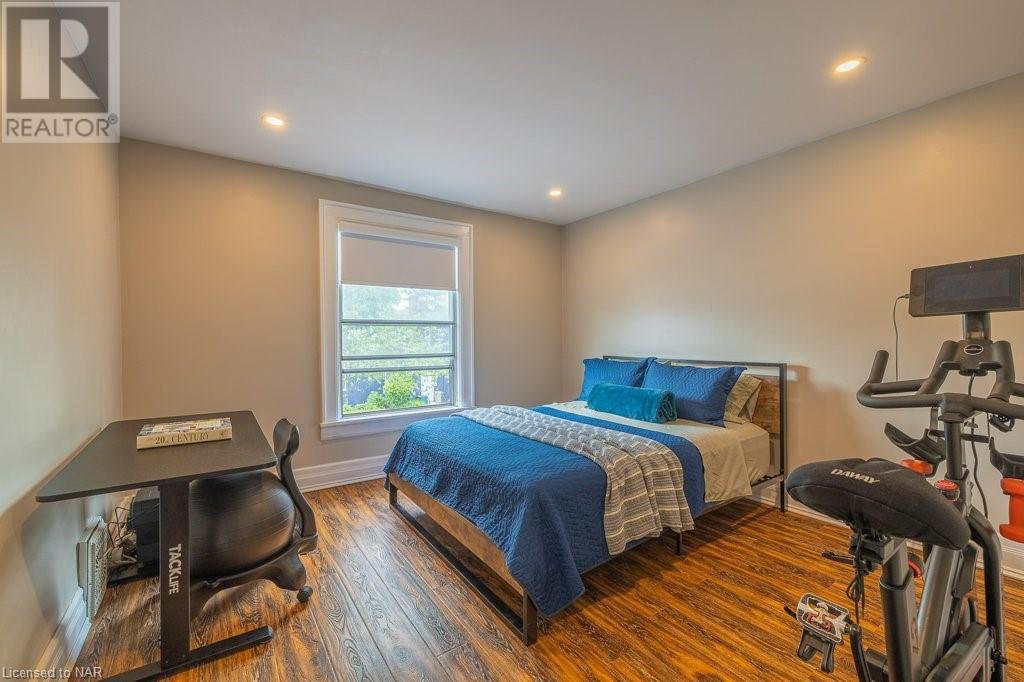4 Bedroom
1 Bathroom
1745 sqft sq. ft
2 Level
Central Air Conditioning
Forced Air
$489,000
This exquisite 4-bedroom residence harmonizes contemporary elements with the timeless elegance of this beautiful home. Adorned with chestnut milled moulding, trim, doors, and built-in shelves, the home exudes a sense of timeless sophistication. The open concept main floor is framed by French doors that take you from the foyer into the dining room. Head through the gorgeous living room to a renovated kitchen featuring stainless steel appliances, new countertops, flooring, and an exposed brick wall overlooking the backyard. The distinctive imperial staircase guides you to the upper level with four bedrooms, a renovated 4pc bathroom, and access to additional living space or storage in the spacious 500 square foot attic with window. The property includes a right of way over the driveway leading to a private parking pad. Updated pot lights, new flooring throughout and more, this home is move-in ready. Perfectly situated in Niagara Falls, offering easy access to the Niagara River Parkway, major roads, attractions, shops, and restaurants. (id:38042)
4752 St Clair Avenue, Niagara Falls Property Overview
|
MLS® Number
|
40595514 |
|
Property Type
|
Single Family |
|
Amenities Near By
|
Hospital, Park, Public Transit, Schools, Shopping |
|
Equipment Type
|
Water Heater |
|
Parking Space Total
|
1 |
|
Rental Equipment Type
|
Water Heater |
|
Structure
|
Porch |
4752 St Clair Avenue, Niagara Falls Building Features
|
Bathroom Total
|
1 |
|
Bedrooms Above Ground
|
4 |
|
Bedrooms Total
|
4 |
|
Appliances
|
Dishwasher, Dryer, Microwave, Refrigerator, Washer, Gas Stove(s), Hood Fan, Window Coverings |
|
Architectural Style
|
2 Level |
|
Basement Development
|
Unfinished |
|
Basement Type
|
Full (unfinished) |
|
Constructed Date
|
1911 |
|
Construction Style Attachment
|
Detached |
|
Cooling Type
|
Central Air Conditioning |
|
Exterior Finish
|
Asbestos |
|
Foundation Type
|
Stone |
|
Heating Type
|
Forced Air |
|
Stories Total
|
2 |
|
Size Interior
|
1745 Sqft |
|
Type
|
House |
|
Utility Water
|
Municipal Water |
4752 St Clair Avenue, Niagara Falls Land Details
|
Access Type
|
Highway Access |
|
Acreage
|
No |
|
Land Amenities
|
Hospital, Park, Public Transit, Schools, Shopping |
|
Sewer
|
Municipal Sewage System |
|
Size Depth
|
75 Ft |
|
Size Frontage
|
33 Ft |
|
Size Total Text
|
Under 1/2 Acre |
|
Zoning Description
|
R5f |
4752 St Clair Avenue, Niagara Falls Rooms
| Floor |
Room Type |
Length |
Width |
Dimensions |
|
Second Level |
4pc Bathroom |
|
|
Measurements not available |
|
Second Level |
Bedroom |
|
|
8'5'' x 10'4'' |
|
Second Level |
Bedroom |
|
|
11'10'' x 11'8'' |
|
Second Level |
Bedroom |
|
|
11'0'' x 9'4'' |
|
Second Level |
Primary Bedroom |
|
|
12'0'' x 13'6'' |
|
Third Level |
Attic |
|
|
24'3'' x 34'11'' |
|
Basement |
Storage |
|
|
11'7'' x 27'5'' |
|
Basement |
Storage |
|
|
9'9'' x 15'11'' |
|
Basement |
Laundry Room |
|
|
Measurements not available |
|
Main Level |
Kitchen |
|
|
10'11'' x 16'10'' |
|
Main Level |
Living Room |
|
|
13'0'' x 13'10'' |
|
Main Level |
Dining Room |
|
|
11'9'' x 13'8'' |
|
Main Level |
Foyer |
|
|
11'0'' x 15'11'' |




































