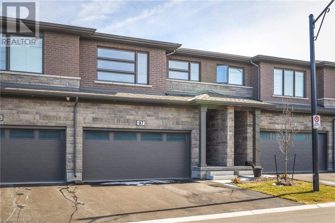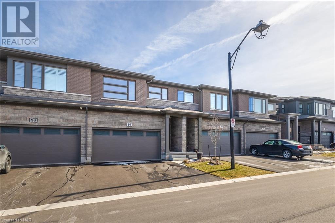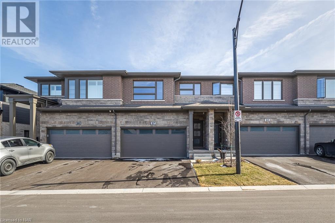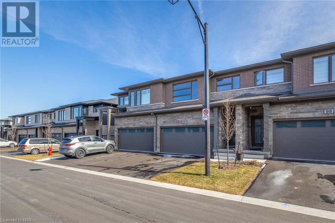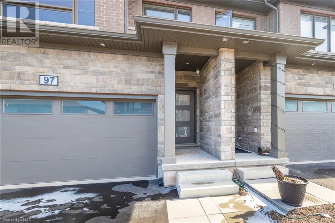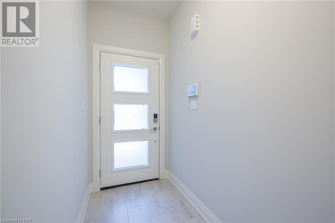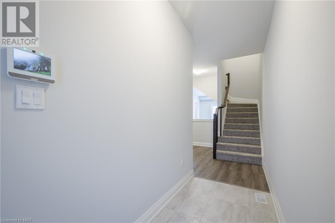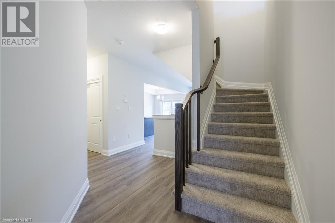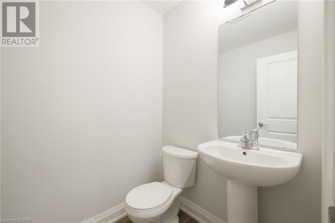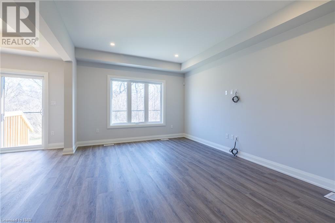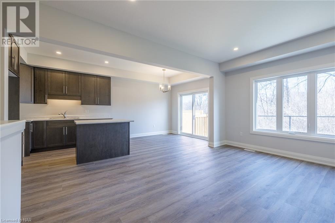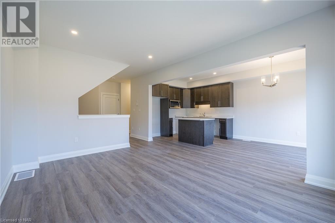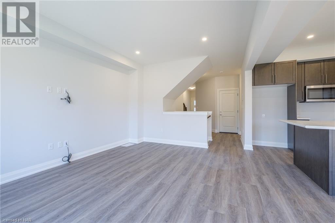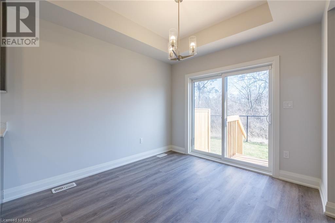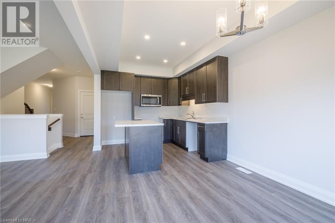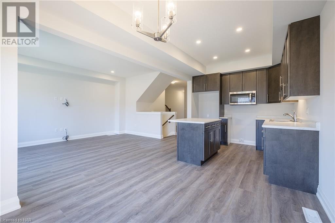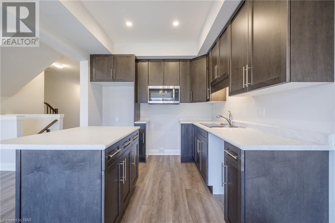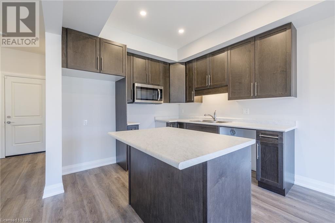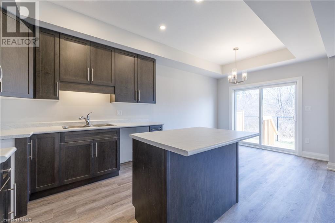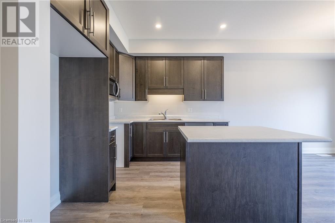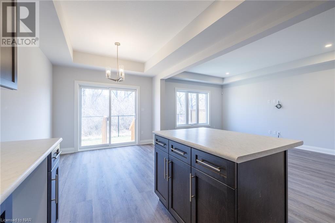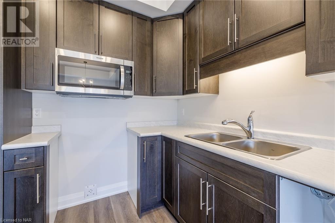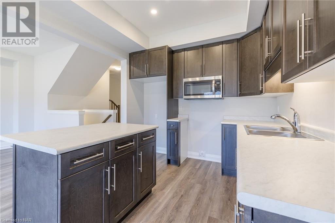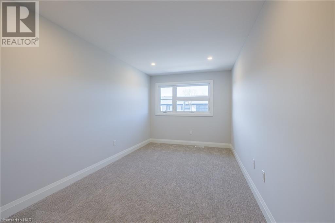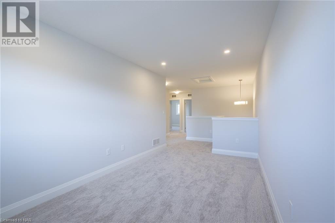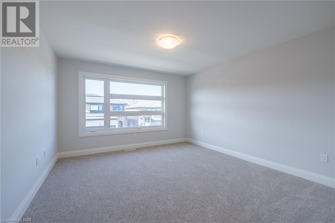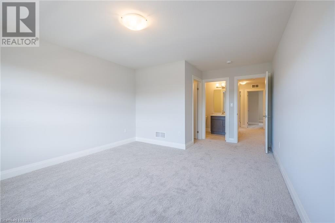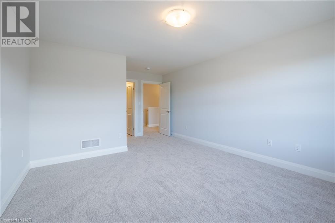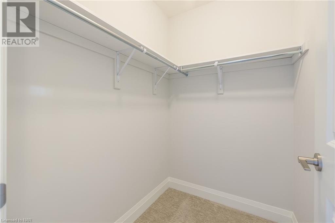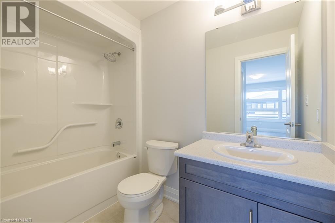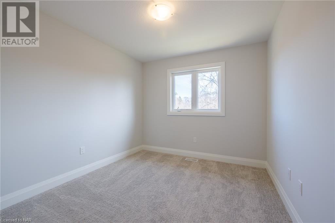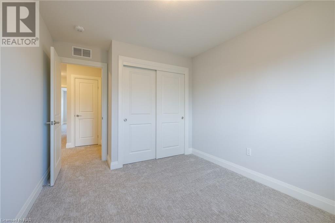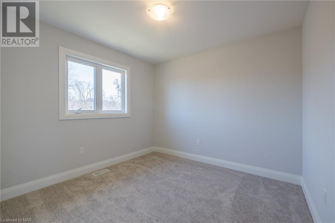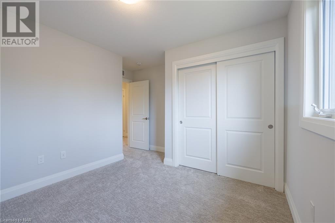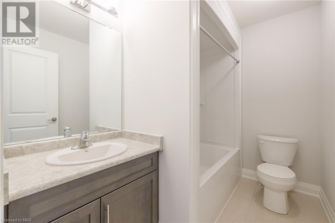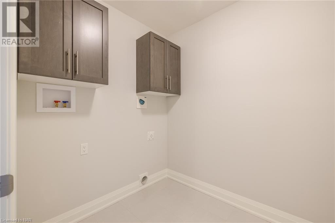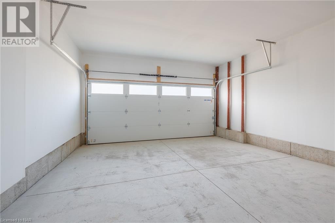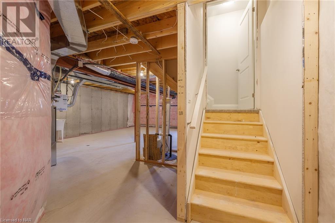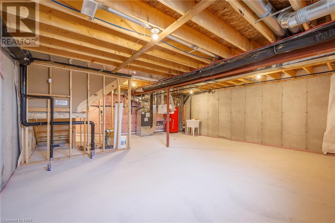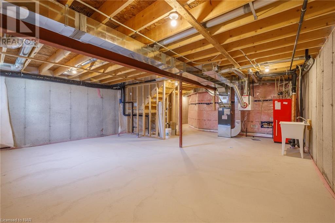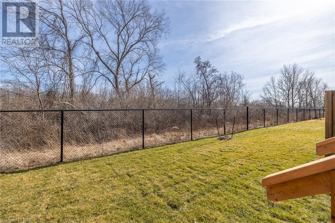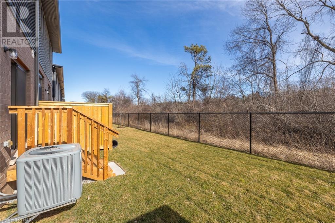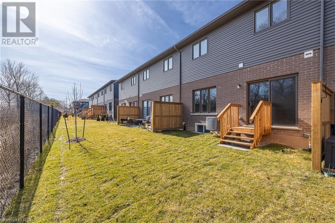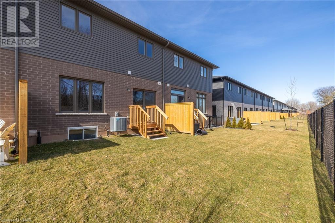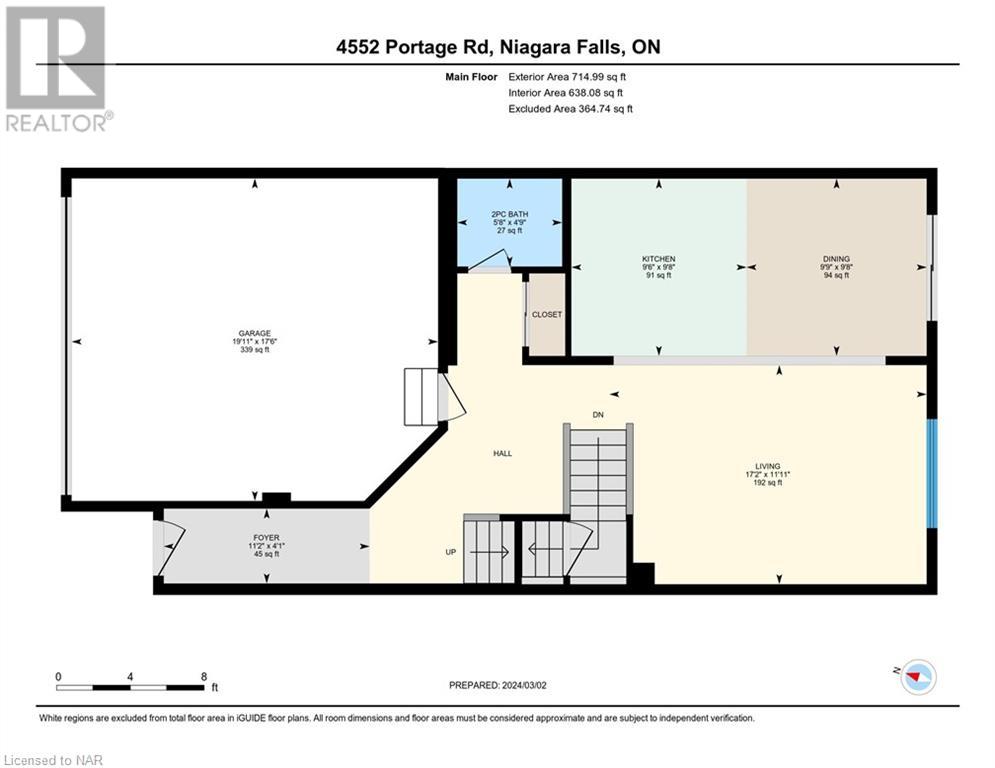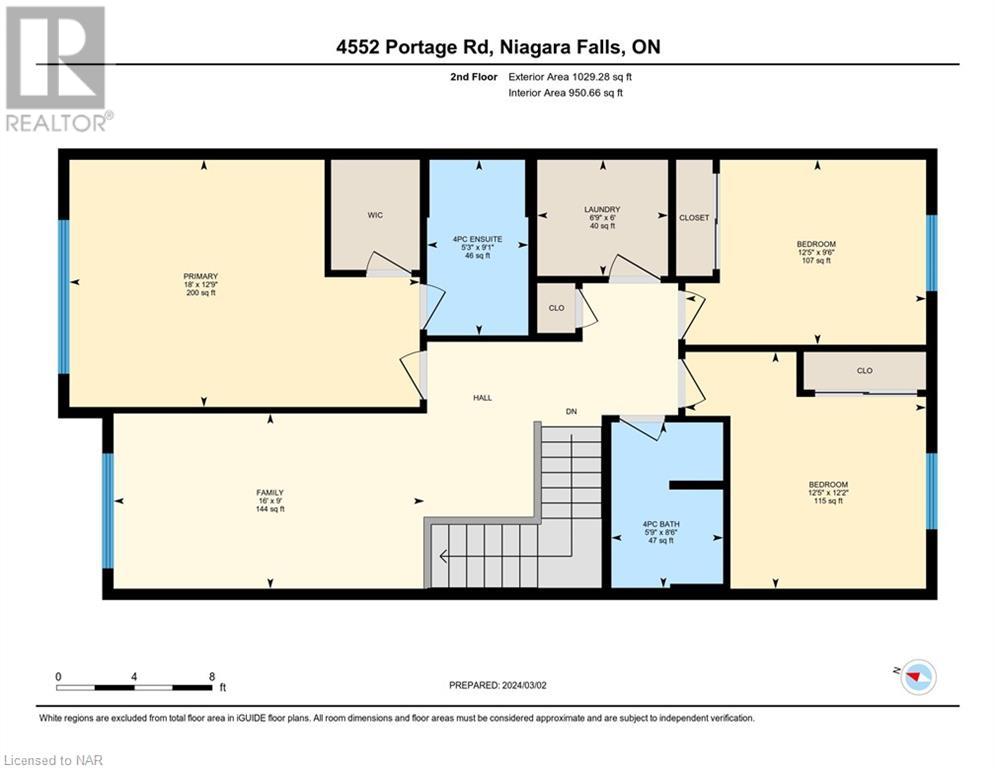4552 Portage Road Unit# 97 Niagara Falls, Ontario L2E 6A8
3 Bedroom
3 Bathroom
1743 sq. ft
2 Level
Central Air Conditioning
Forced Air, Hot Water Radiator Heat
$684,000Maintenance,
$71 Monthly
Maintenance,
$71 MonthlyWelcome to this brand new 3 bedroom 2.5 bath two story townhome in a very desirable Niagara Falls north end location. Great curb appeal with stone and brick front. Featuring an open concept main floor kitchen/ dining area and spacious living room. The backyard offers a lovely scenic tree lined yard with no rear neighbours. Laundry is conveniently located on the second floor as well as an open loft / living area. The unfinished basement has a lot of potential to make your own. Close to the highway and other amenities, you won’t want to miss this one. Contact me for more info today! (id:38042)
4552 Portage Road Unit# 97, Niagara Falls Property Overview
| MLS® Number | 40546092 |
| Property Type | Single Family |
| Amenities Near By | Golf Nearby, Hospital, Public Transit, Schools, Shopping |
| Community Features | Quiet Area, School Bus |
| Equipment Type | Water Heater |
| Parking Space Total | 4 |
| Rental Equipment Type | Water Heater |
4552 Portage Road Unit# 97, Niagara Falls Building Features
| Bathroom Total | 3 |
| Bedrooms Above Ground | 3 |
| Bedrooms Total | 3 |
| Appliances | Water Meter, Microwave Built-in |
| Architectural Style | 2 Level |
| Basement Development | Unfinished |
| Basement Type | Full (unfinished) |
| Construction Style Attachment | Attached |
| Cooling Type | Central Air Conditioning |
| Exterior Finish | Brick Veneer, Stone, Vinyl Siding |
| Half Bath Total | 1 |
| Heating Fuel | Natural Gas |
| Heating Type | Forced Air, Hot Water Radiator Heat |
| Stories Total | 2 |
| Size Interior | 1743 |
| Type | Row / Townhouse |
| Utility Water | Municipal Water |
4552 Portage Road Unit# 97, Niagara Falls Parking
| Attached Garage |
4552 Portage Road Unit# 97, Niagara Falls Land Details
| Access Type | Highway Nearby |
| Acreage | No |
| Land Amenities | Golf Nearby, Hospital, Public Transit, Schools, Shopping |
| Sewer | Municipal Sewage System |
| Size Depth | 81 Ft |
| Size Frontage | 23 Ft |
| Size Total Text | Under 1/2 Acre |
| Zoning Description | R5d-h |
4552 Portage Road Unit# 97, Niagara Falls Rooms
| Floor | Room Type | Length | Width | Dimensions |
|---|---|---|---|---|
| Second Level | 4pc Bathroom | 5'9'' x 8'6'' | ||
| Second Level | Bedroom | 12'5'' x 12'2'' | ||
| Second Level | Bedroom | 12'5'' x 9'6'' | ||
| Second Level | Laundry Room | 6'9'' x 6' | ||
| Second Level | 4pc Bathroom | 5'3'' x 9'1'' | ||
| Second Level | Family Room | 16'0'' x 9'0'' | ||
| Second Level | Primary Bedroom | 18'0'' x 12'9'' | ||
| Main Level | 2pc Bathroom | 5'8'' x 4'9'' | ||
| Main Level | Foyer | 11'2'' x 4'1'' | ||
| Main Level | Kitchen | 9'6'' x 9'8'' | ||
| Main Level | Dining Room | 9'9'' x 9'8'' | ||
| Main Level | Living Room | 17'2'' x 11'11'' |
