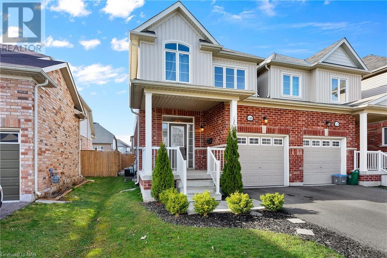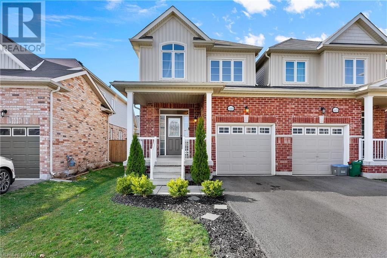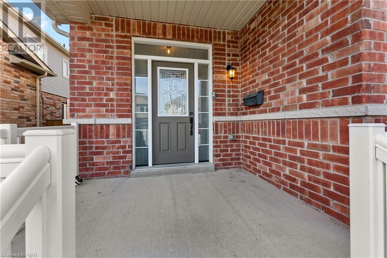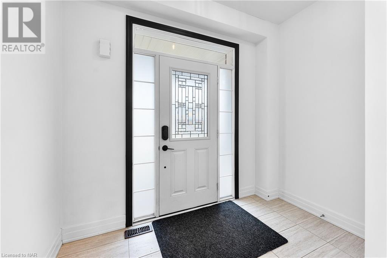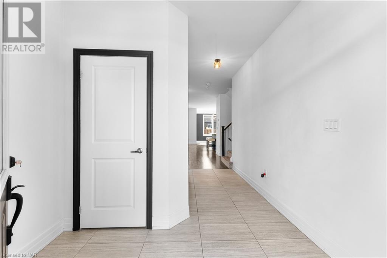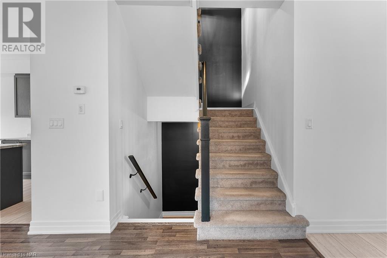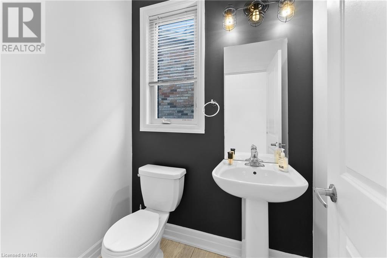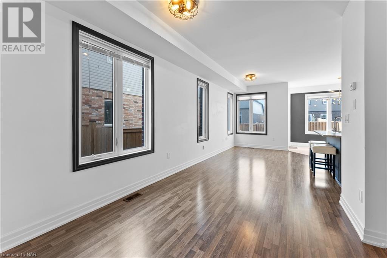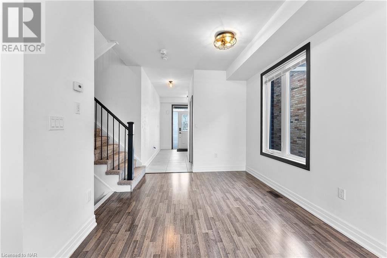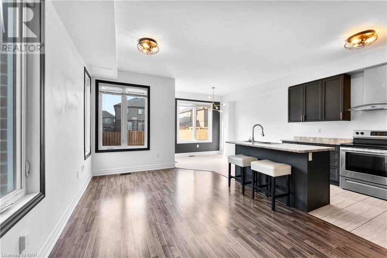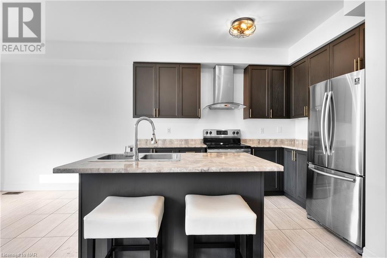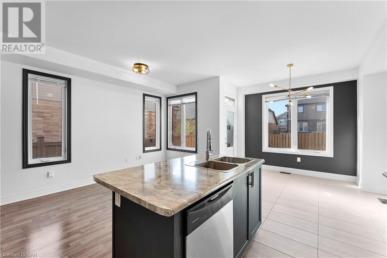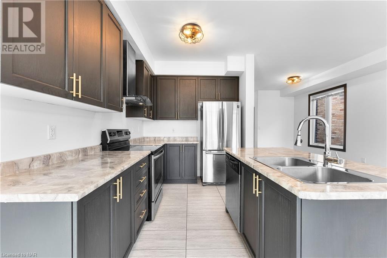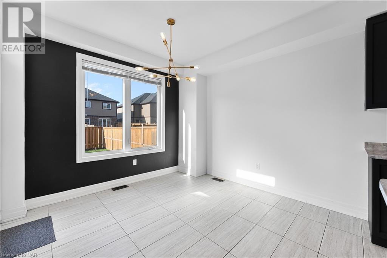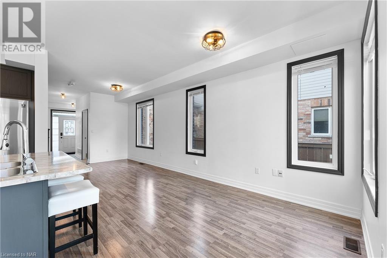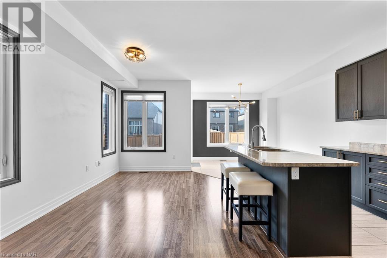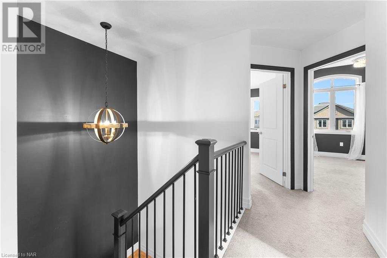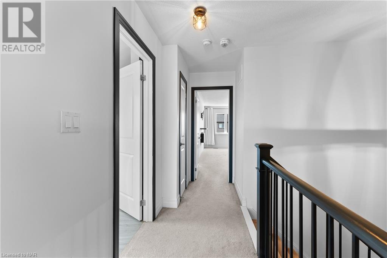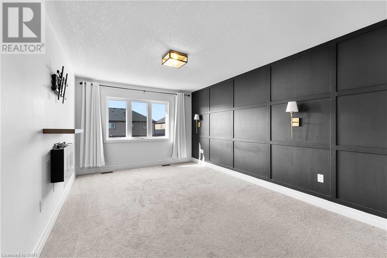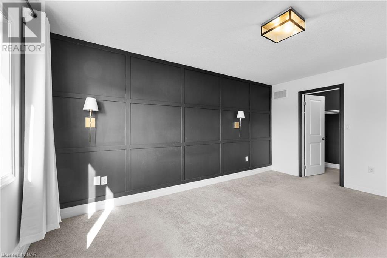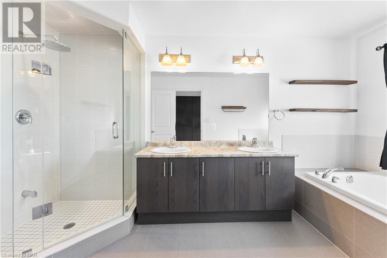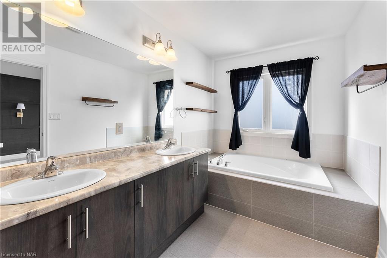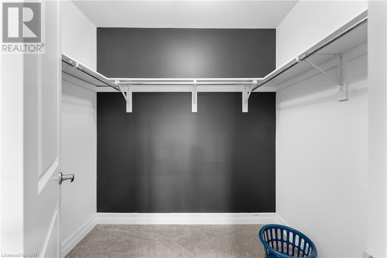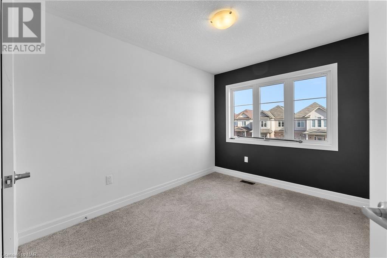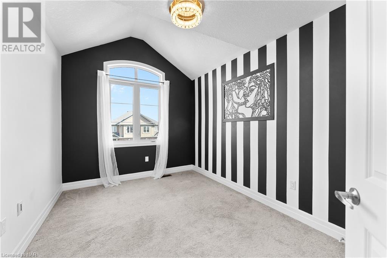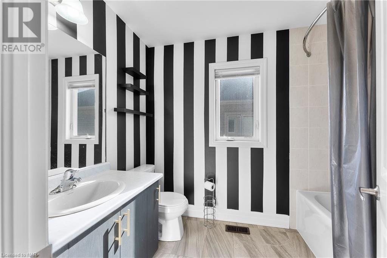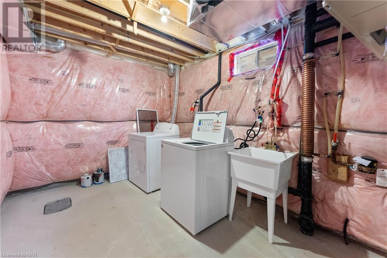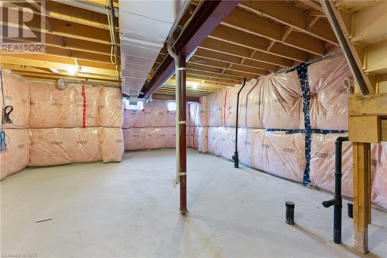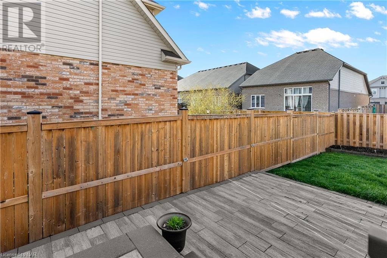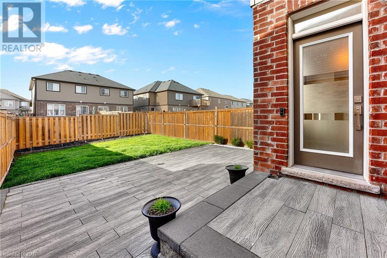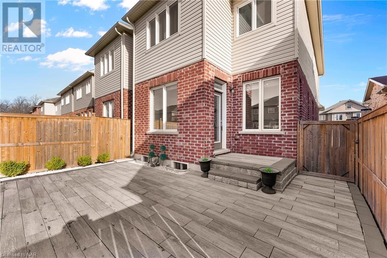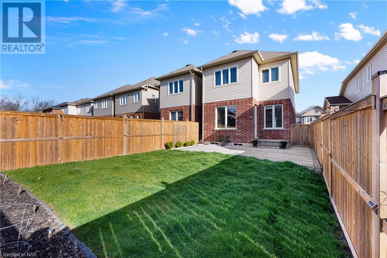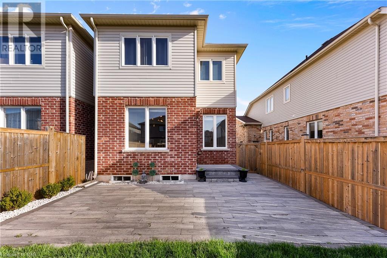3 Bedroom
3 Bathroom
1500 sq. ft
2 Level
Fireplace
Central Air Conditioning
Forced Air
$2,350 Monthly
Insurance
Stunning townhome available for rent in south-end Niagara Falls in a desirable, family-friendly neighbourhood! This 3 bedroom 3 bathroom home offers ample space for a growing family. Modern/high-end appliances and finishes leaves you with an easy-maintenance lifestyle and is sure to impress guests! Gorgeous primary bedroom offers you a grand walk-in closet and 5-piece ensuite bathroom, creating the perfect end-of-day retreat. Schools, parks, and shopping nearby, enjoy the conveniency of all major amenities. Call today for your private showing! (id:38042)
4468 Eclipse Way, Niagara Falls Property Overview
|
MLS® Number
|
40569807 |
|
Property Type
|
Single Family |
|
Amenities Near By
|
Golf Nearby, Marina, Park, Place Of Worship, Playground, Schools, Shopping |
|
Community Features
|
Quiet Area, Community Centre, School Bus |
|
Equipment Type
|
Water Heater |
|
Features
|
Paved Driveway, Sump Pump, Automatic Garage Door Opener |
|
Parking Space Total
|
2 |
|
Rental Equipment Type
|
Water Heater |
4468 Eclipse Way, Niagara Falls Building Features
|
Bathroom Total
|
3 |
|
Bedrooms Above Ground
|
3 |
|
Bedrooms Total
|
3 |
|
Appliances
|
Dishwasher, Dryer, Refrigerator, Stove, Washer, Hood Fan, Window Coverings, Garage Door Opener |
|
Architectural Style
|
2 Level |
|
Basement Development
|
Unfinished |
|
Basement Type
|
Full (unfinished) |
|
Constructed Date
|
2018 |
|
Construction Style Attachment
|
Semi-detached |
|
Cooling Type
|
Central Air Conditioning |
|
Exterior Finish
|
Aluminum Siding, Brick Veneer |
|
Fireplace Fuel
|
Electric |
|
Fireplace Present
|
Yes |
|
Fireplace Total
|
1 |
|
Fireplace Type
|
Other - See Remarks |
|
Foundation Type
|
Poured Concrete |
|
Half Bath Total
|
1 |
|
Heating Fuel
|
Natural Gas |
|
Heating Type
|
Forced Air |
|
Stories Total
|
2 |
|
Size Interior
|
1500 |
|
Type
|
House |
|
Utility Water
|
Municipal Water |
4468 Eclipse Way, Niagara Falls Parking
4468 Eclipse Way, Niagara Falls Land Details
|
Acreage
|
No |
|
Fence Type
|
Fence |
|
Land Amenities
|
Golf Nearby, Marina, Park, Place Of Worship, Playground, Schools, Shopping |
|
Sewer
|
Municipal Sewage System |
|
Size Depth
|
108 Ft |
|
Size Frontage
|
25 Ft |
|
Size Total Text
|
Under 1/2 Acre |
|
Zoning Description
|
R3 |
4468 Eclipse Way, Niagara Falls Rooms
| Floor |
Room Type |
Length |
Width |
Dimensions |
|
Second Level |
4pc Bathroom |
|
|
Measurements not available |
|
Second Level |
Bedroom |
|
|
11'0'' x 8'8'' |
|
Second Level |
Bedroom |
|
|
12'5'' x 9'3'' |
|
Second Level |
Full Bathroom |
|
|
Measurements not available |
|
Second Level |
Primary Bedroom |
|
|
18'8'' x 11'0'' |
|
Main Level |
2pc Bathroom |
|
|
4'4'' x 5'6'' |
|
Main Level |
Eat In Kitchen |
|
|
21'9'' x 10'6'' |
|
Main Level |
Living Room/dining Room |
|
|
23'9'' x 9'0'' |
