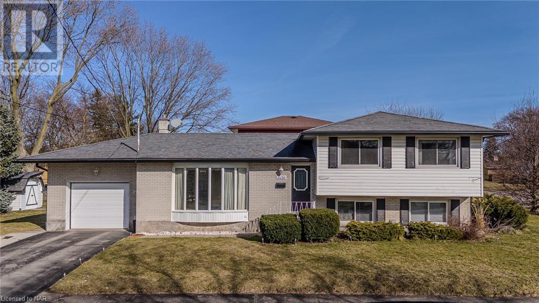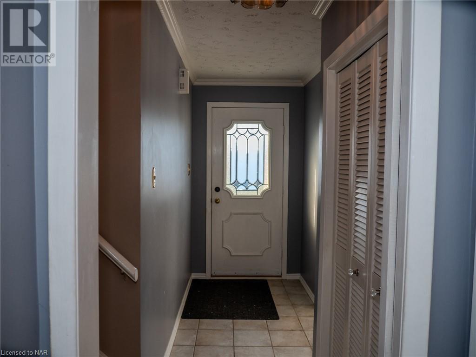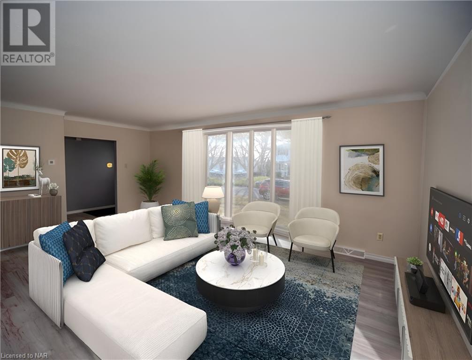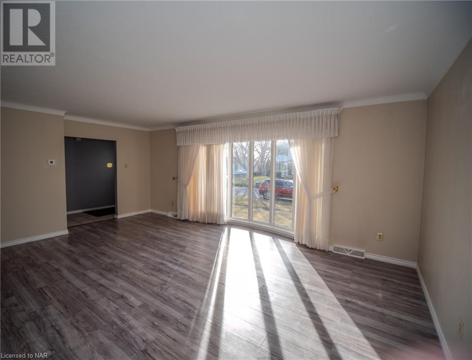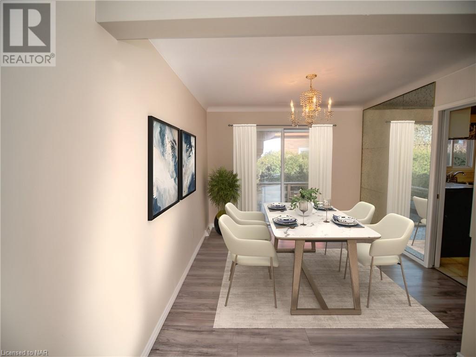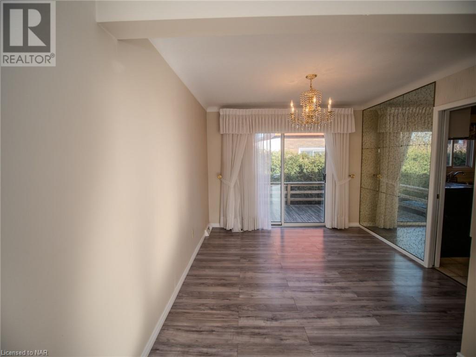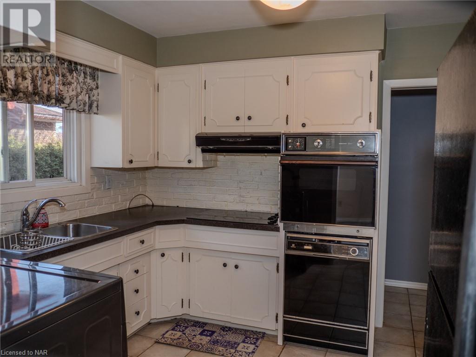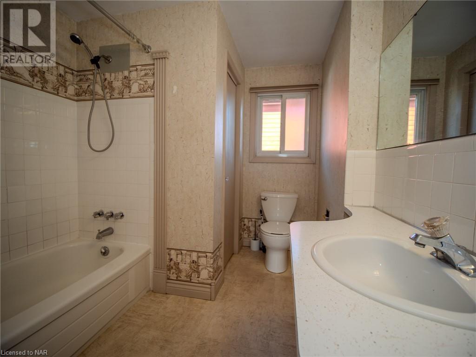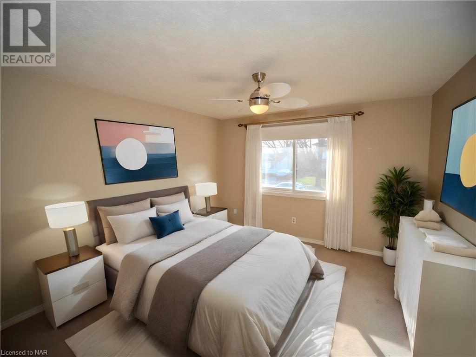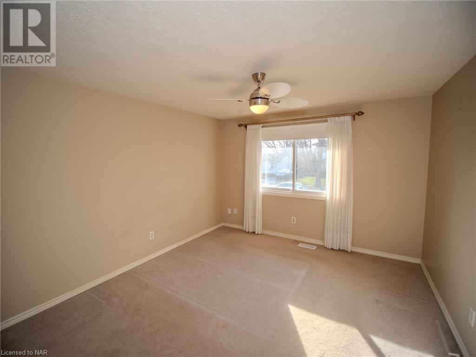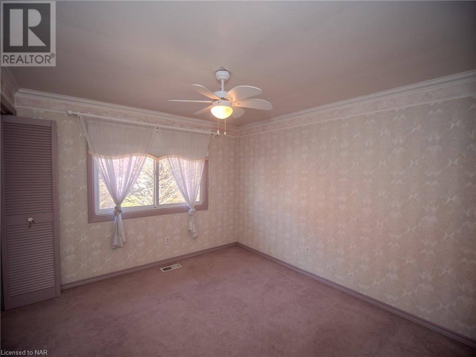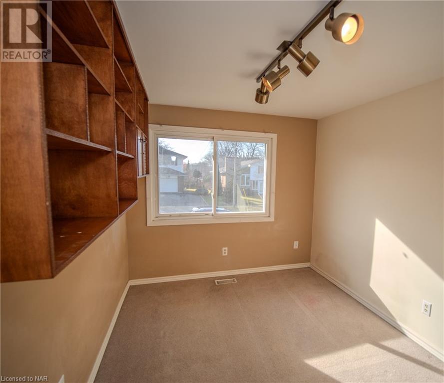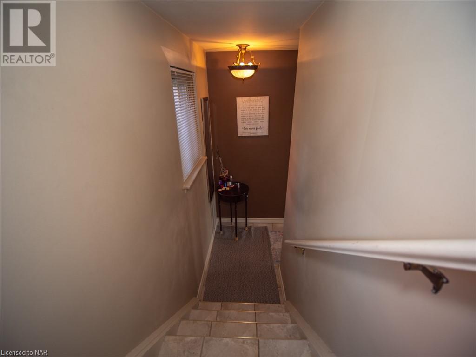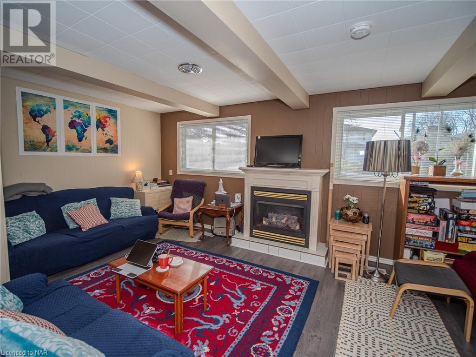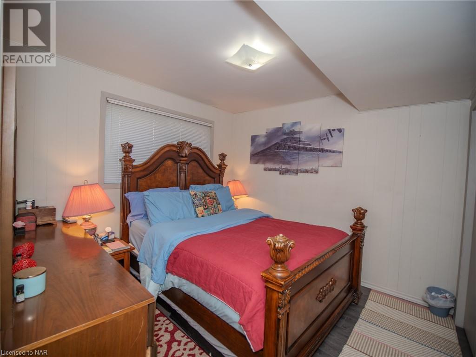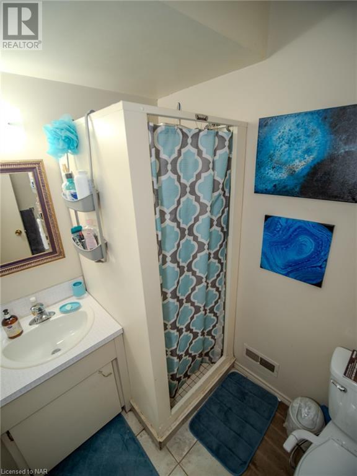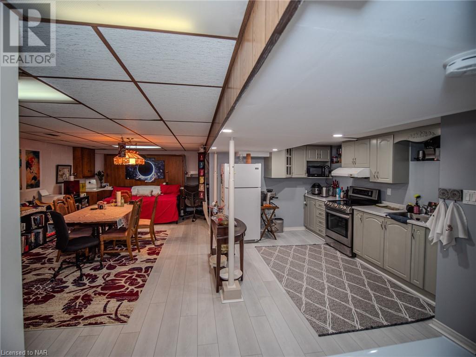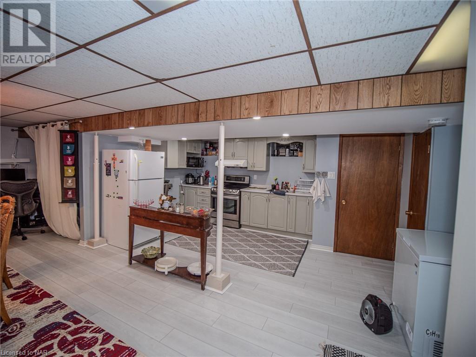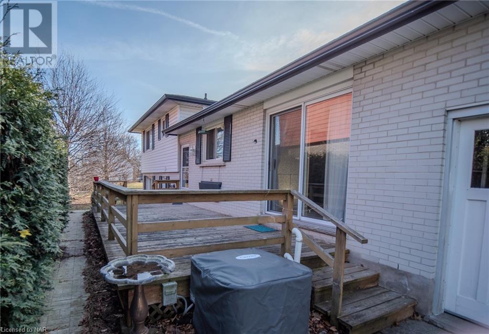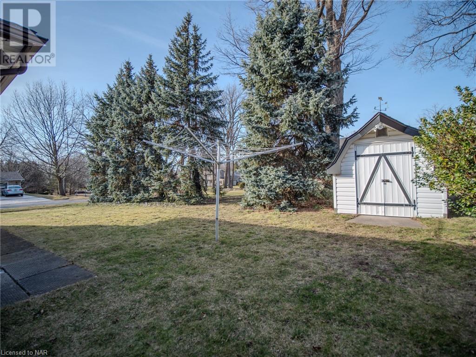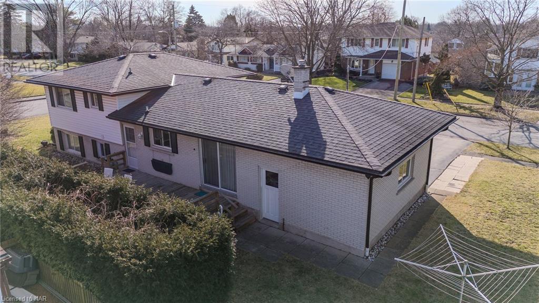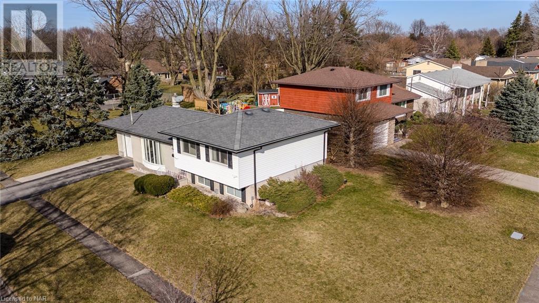4 Bedroom
2 Bathroom
1297 sq. ft
Central Air Conditioning
Forced Air
$765,000
Beautifully appointed side split home with in law suite in the desirable Cherrywood Acres neighbourhood. Large corner lot on a quiet dead end street, and offering a private back patio surrounded by mature trees. This property boasts four bedrooms, two full baths, and 2 full kitchens, perfect for the growing family or enjoy the steady stream of income. The bright and spacious living room will be sure to please with the oversized front window allowing for tons of natural light. The neighbourhood is peaceful and quiet, perfect for walks with the family yet conveniently located just minutes to the QEW and lots of shopping. (id:38042)
4430 Dovewood Drive, Niagara Falls Property Overview
|
MLS® Number
|
40550006 |
|
Property Type
|
Single Family |
|
Amenities Near By
|
Schools, Shopping |
|
Community Features
|
Quiet Area |
|
Features
|
In-law Suite |
|
Parking Space Total
|
3 |
4430 Dovewood Drive, Niagara Falls Building Features
|
Bathroom Total
|
2 |
|
Bedrooms Above Ground
|
3 |
|
Bedrooms Below Ground
|
1 |
|
Bedrooms Total
|
4 |
|
Appliances
|
Central Vacuum, Dishwasher, Dryer, Refrigerator, Washer, Window Coverings |
|
Basement Development
|
Finished |
|
Basement Type
|
Full (finished) |
|
Construction Style Attachment
|
Detached |
|
Cooling Type
|
Central Air Conditioning |
|
Exterior Finish
|
Brick, Vinyl Siding |
|
Heating Type
|
Forced Air |
|
Size Interior
|
1297 |
|
Type
|
House |
|
Utility Water
|
Municipal Water |
4430 Dovewood Drive, Niagara Falls Parking
4430 Dovewood Drive, Niagara Falls Land Details
|
Access Type
|
Highway Access, Highway Nearby |
|
Acreage
|
No |
|
Land Amenities
|
Schools, Shopping |
|
Sewer
|
Municipal Sewage System |
|
Size Depth
|
125 Ft |
|
Size Frontage
|
65 Ft |
|
Size Total Text
|
Under 1/2 Acre |
|
Zoning Description
|
R1c |
4430 Dovewood Drive, Niagara Falls Rooms
| Floor |
Room Type |
Length |
Width |
Dimensions |
|
Second Level |
4pc Bathroom |
|
|
Measurements not available |
|
Second Level |
Bedroom |
|
|
10'8'' x 11'8'' |
|
Second Level |
Bedroom |
|
|
12'6'' x 8'7'' |
|
Second Level |
Primary Bedroom |
|
|
12'6'' x 10'10'' |
|
Basement |
Kitchen/dining Room |
|
|
28'2'' x 23'2'' |
|
Lower Level |
3pc Bathroom |
|
|
Measurements not available |
|
Lower Level |
Family Room |
|
|
19'0'' x 12'8'' |
|
Lower Level |
Bedroom |
|
|
10'0'' x 10'0'' |
|
Main Level |
Kitchen |
|
|
10'7'' x 10'4'' |
|
Main Level |
Dining Room |
|
|
11'0'' x 10'0'' |
|
Main Level |
Living Room |
|
|
19'9'' x 10'4'' |
