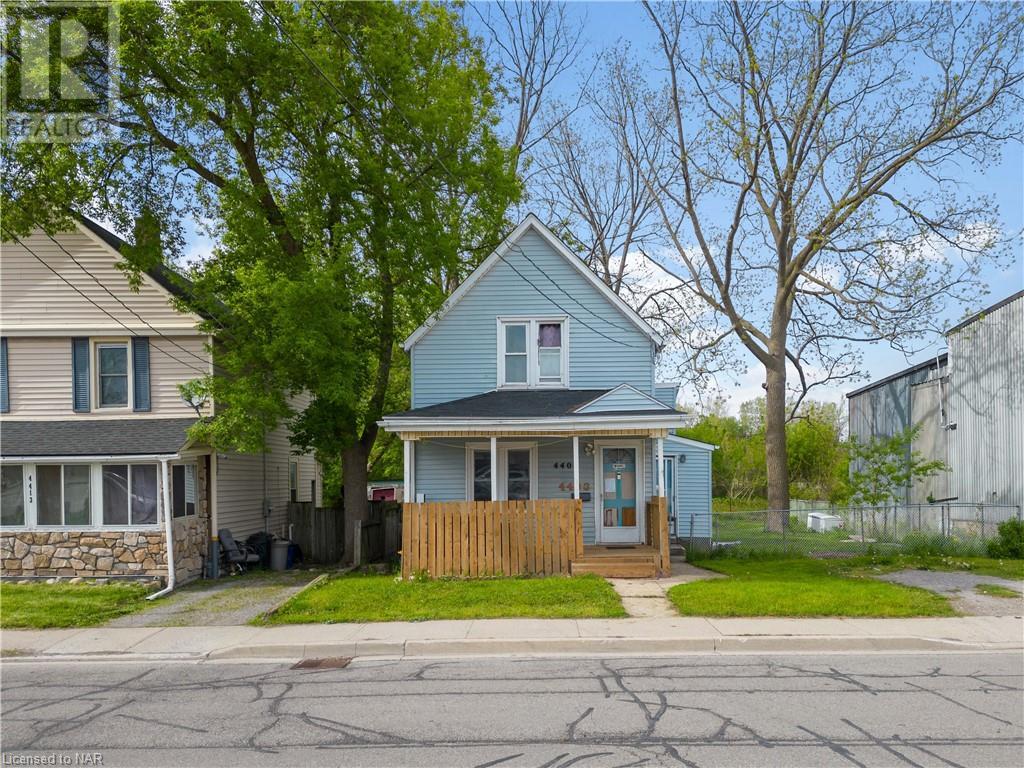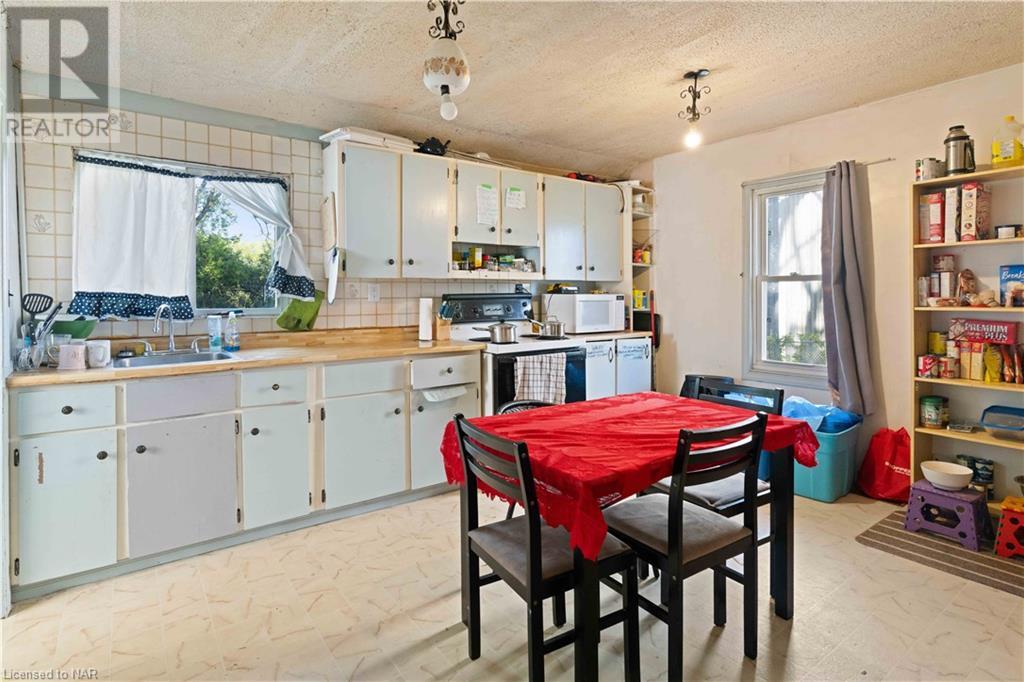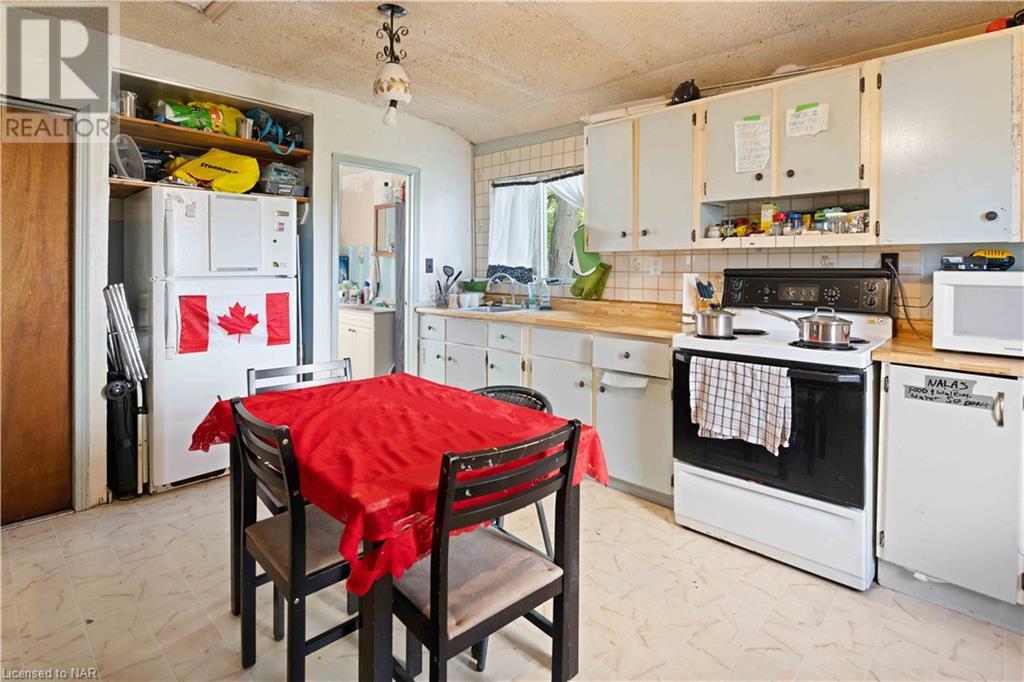3 Bedroom
1 Bathroom
1148 sqft sq. ft
2 Level
None
Forced Air
$499,000
Calling all investors! This charming two-story home in downtown Niagara Falls offers great potential. Featuring three bedrooms, one bathroom, and recently re-zoned to CB5 by the city, it's now even more versatile for various uses. Enjoy the convenience of being minutes away from the Go Train station and surrounded by amenities such as restaurants, shops, and bakeries on Queen St. Seize this opportunity before it's gone! Schedule your private showing today. (id:38042)
4403 Park Street, Niagara Falls Property Overview
|
MLS® Number
|
40588111 |
|
Property Type
|
Single Family |
|
Amenities Near By
|
Place Of Worship, Playground, Public Transit, Schools |
|
Parking Space Total
|
2 |
4403 Park Street, Niagara Falls Building Features
|
Bathroom Total
|
1 |
|
Bedrooms Above Ground
|
3 |
|
Bedrooms Total
|
3 |
|
Architectural Style
|
2 Level |
|
Basement Development
|
Unfinished |
|
Basement Type
|
Partial (unfinished) |
|
Construction Style Attachment
|
Detached |
|
Cooling Type
|
None |
|
Exterior Finish
|
Vinyl Siding |
|
Heating Type
|
Forced Air |
|
Stories Total
|
2 |
|
Size Interior
|
1148 Sqft |
|
Type
|
House |
|
Utility Water
|
Municipal Water |
4403 Park Street, Niagara Falls Land Details
|
Access Type
|
Rail Access |
|
Acreage
|
No |
|
Land Amenities
|
Place Of Worship, Playground, Public Transit, Schools |
|
Sewer
|
Municipal Sewage System |
|
Size Depth
|
60 Ft |
|
Size Frontage
|
60 Ft |
|
Size Total Text
|
Under 1/2 Acre |
|
Zoning Description
|
Cb5 |
4403 Park Street, Niagara Falls Rooms
| Floor |
Room Type |
Length |
Width |
Dimensions |
|
Second Level |
Bedroom |
|
|
11'5'' x 7'6'' |
|
Second Level |
Bedroom |
|
|
11'5'' x 7'6'' |
|
Second Level |
Primary Bedroom |
|
|
8'4'' x 12'5'' |
|
Main Level |
4pc Bathroom |
|
|
Measurements not available |
|
Main Level |
Kitchen |
|
|
11'3'' x 13'7'' |
|
Main Level |
Living Room |
|
|
11'7'' x 23'6'' |














