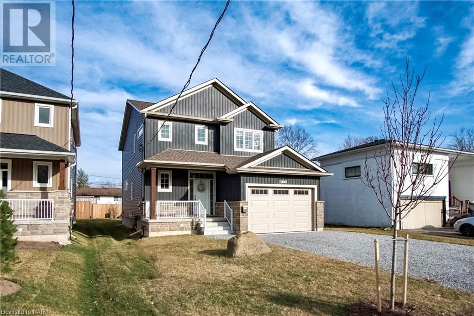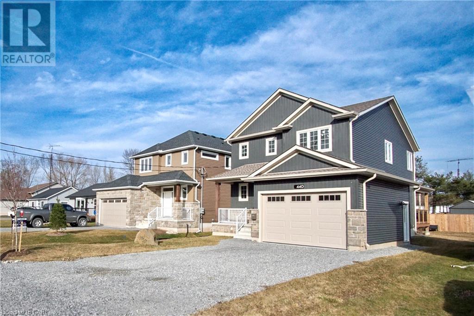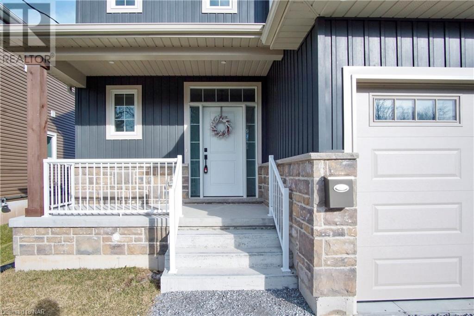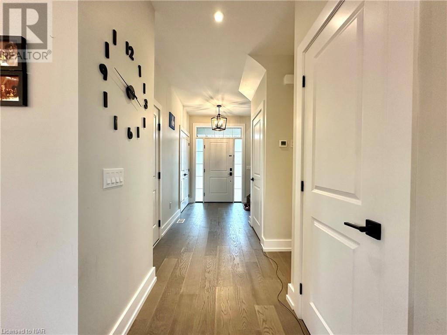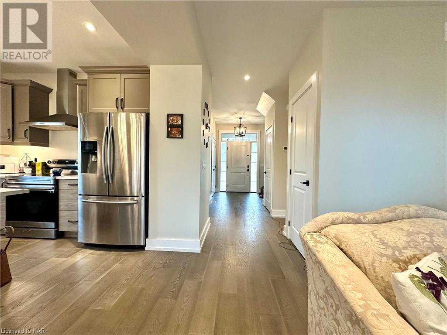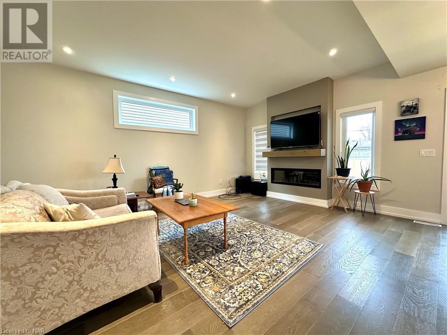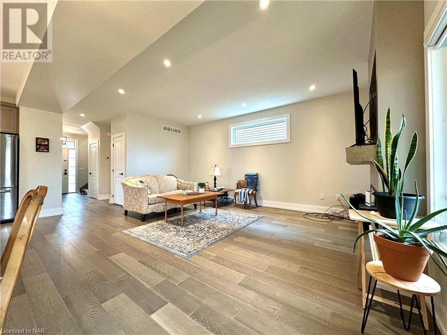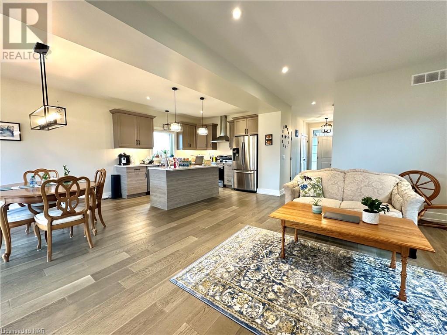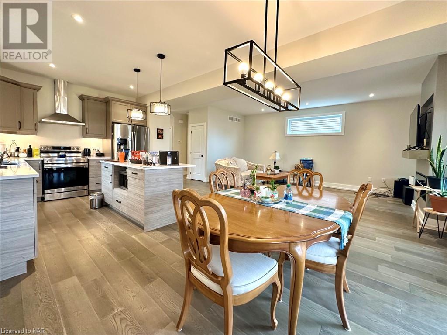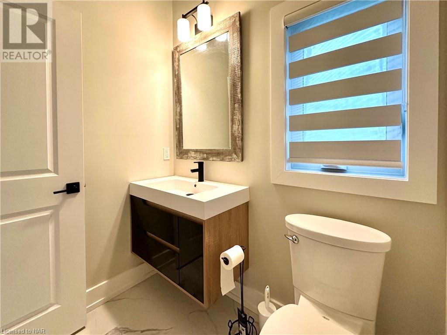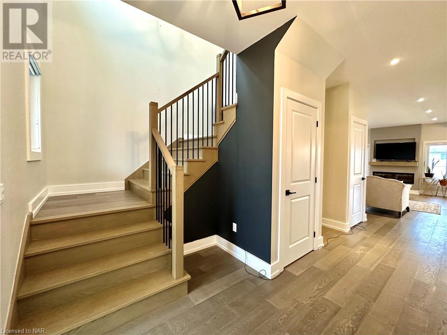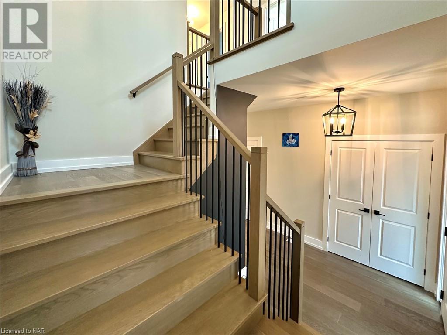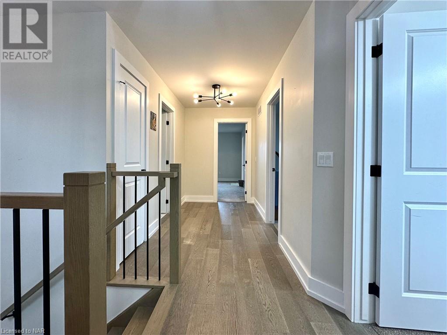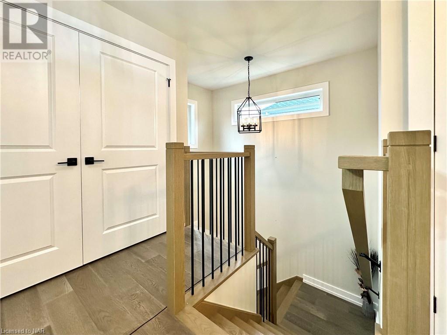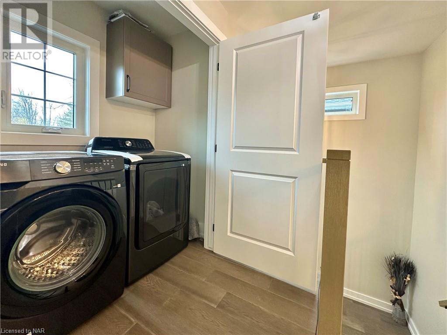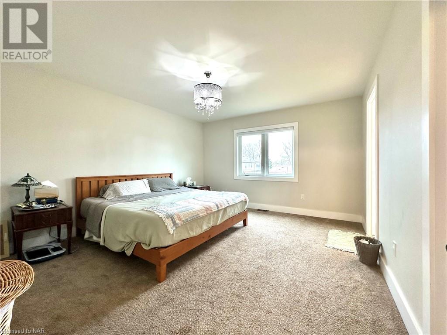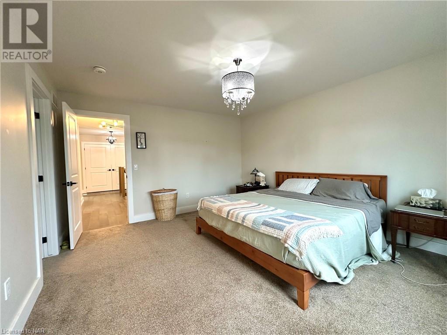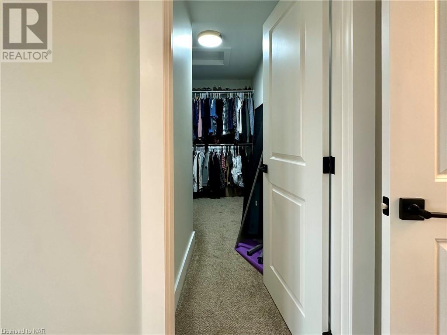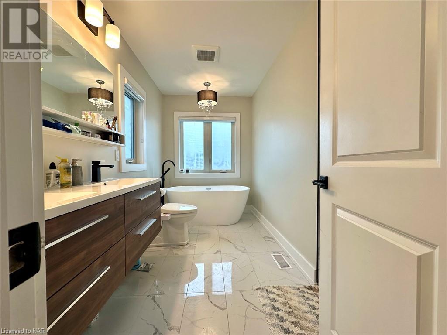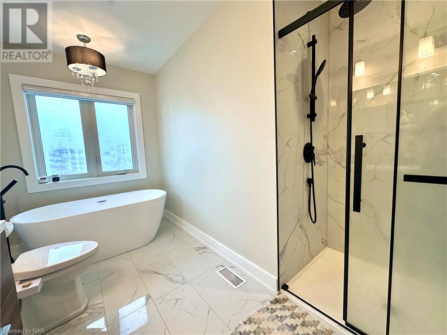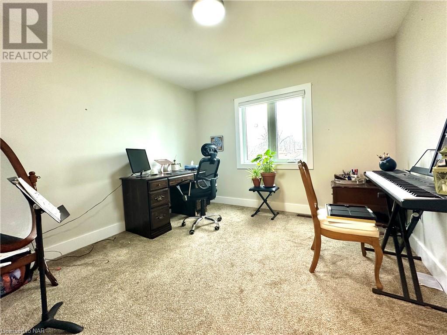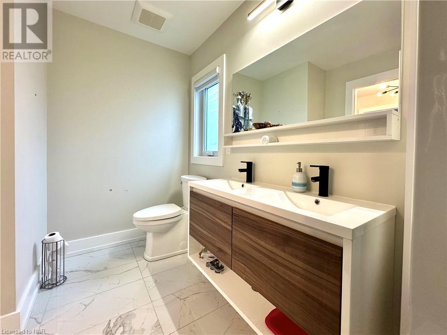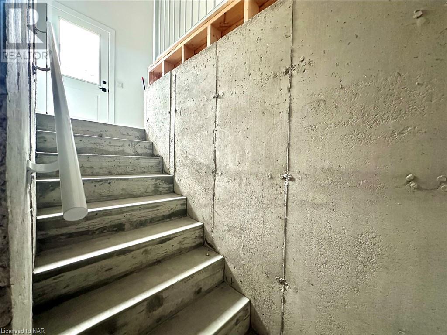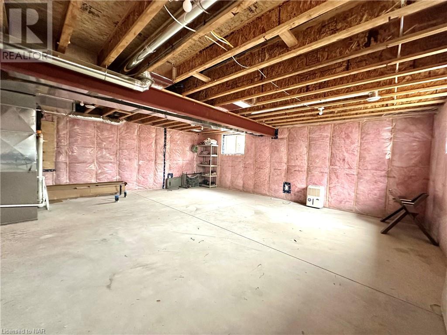3 Bedroom
3 Bathroom
1783 sq. ft
2 Level
Fireplace
Central Air Conditioning
Forced Air
$765,000
**BONUS OFFER: Get a finished basement, tailored to your specifications (cost TBD).** Discover your ideal home in sought after neighborhood of Crescent Park, where every day feels like a vacation! Located close to Niagara Falls, Buffalo International Airport, and essential amenities. Completed in 2022 by prestigious Oak Homes, covers nearly 1800 sq ft. Perfect for those desiring space and style. The basement, with a separate entrance and large windows, offers great investment potential. The kitchen features modern stainless steel appliances, quartz counters, and an island ideal for socializing. The main area has engineered hardwood, pot lighting, and a cozy fireplace. Upstairs includes a laundry suite, three large bedrooms, and two bathrooms, with the primary bedroom featuring an ensuite and walk-in closet. Enjoy the serene backyard and covered deck for summer relaxation, extending your living space outdoors. This isn't just a home; it's a lifestyle for those valuing coastal living with contemporary comforts. * Tenants leaving end of April.* (id:38042)
440 Buffalo Road, Fort Erie Property Overview
|
MLS® Number
|
40545180 |
|
Property Type
|
Single Family |
|
Amenities Near By
|
Beach, Golf Nearby, Place Of Worship, Schools, Shopping |
|
Equipment Type
|
Water Heater |
|
Parking Space Total
|
4 |
|
Rental Equipment Type
|
Water Heater |
440 Buffalo Road, Fort Erie Building Features
|
Bathroom Total
|
3 |
|
Bedrooms Above Ground
|
3 |
|
Bedrooms Total
|
3 |
|
Appliances
|
Dishwasher, Dryer, Microwave, Refrigerator, Stove, Washer, Hood Fan, Window Coverings |
|
Architectural Style
|
2 Level |
|
Basement Development
|
Unfinished |
|
Basement Type
|
Full (unfinished) |
|
Constructed Date
|
2022 |
|
Construction Style Attachment
|
Detached |
|
Cooling Type
|
Central Air Conditioning |
|
Exterior Finish
|
Stone, Vinyl Siding |
|
Fireplace Present
|
Yes |
|
Fireplace Total
|
1 |
|
Foundation Type
|
Poured Concrete |
|
Half Bath Total
|
1 |
|
Heating Type
|
Forced Air |
|
Stories Total
|
2 |
|
Size Interior
|
1783 |
|
Type
|
House |
|
Utility Water
|
Municipal Water |
440 Buffalo Road, Fort Erie Parking
440 Buffalo Road, Fort Erie Land Details
|
Access Type
|
Highway Access |
|
Acreage
|
No |
|
Fence Type
|
Partially Fenced |
|
Land Amenities
|
Beach, Golf Nearby, Place Of Worship, Schools, Shopping |
|
Sewer
|
Municipal Sewage System |
|
Size Depth
|
117 Ft |
|
Size Frontage
|
44 Ft |
|
Size Total Text
|
Under 1/2 Acre |
|
Zoning Description
|
R2 |
440 Buffalo Road, Fort Erie Rooms
| Floor |
Room Type |
Length |
Width |
Dimensions |
|
Second Level |
5pc Bathroom |
|
|
Measurements not available |
|
Second Level |
Bedroom |
|
|
10'11'' x 10'11'' |
|
Second Level |
Bedroom |
|
|
11'8'' x 10'9'' |
|
Second Level |
4pc Bathroom |
|
|
Measurements not available |
|
Second Level |
Primary Bedroom |
|
|
14'9'' x 12'9'' |
|
Main Level |
2pc Bathroom |
|
|
Measurements not available |
|
Main Level |
Kitchen/dining Room |
|
|
11'6'' x 23'0'' |
|
Main Level |
Living Room |
|
|
18'0'' x 12'1'' |
