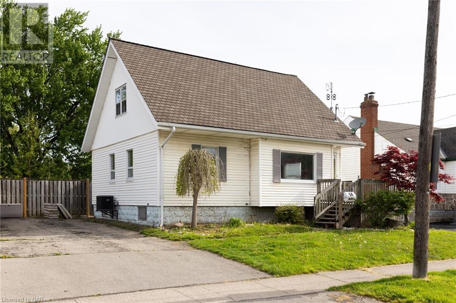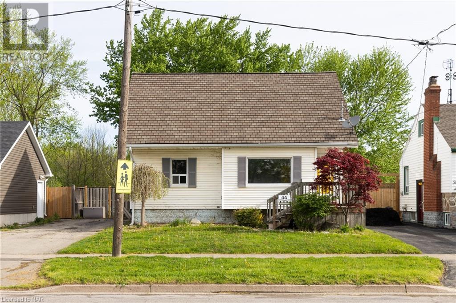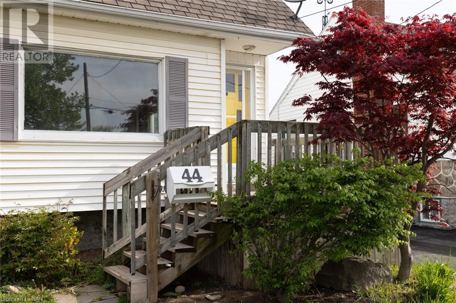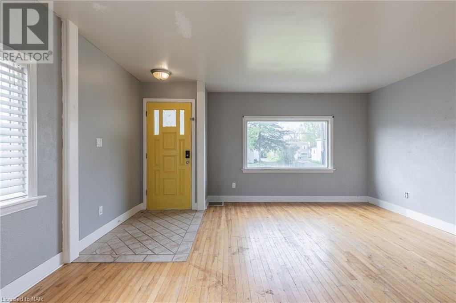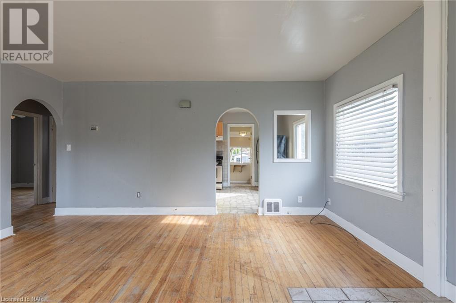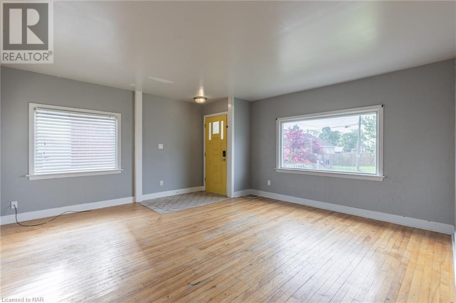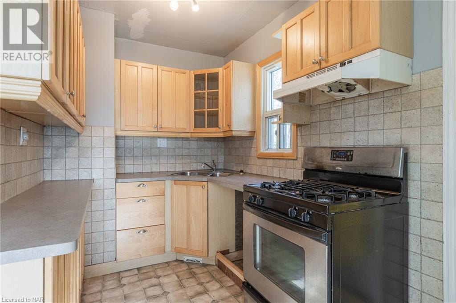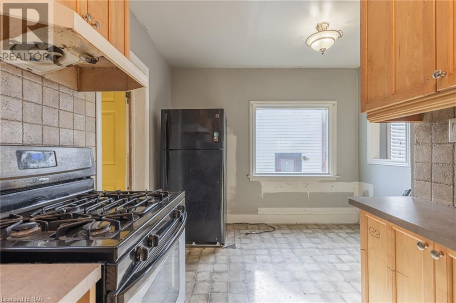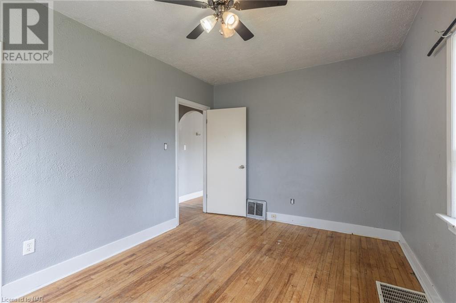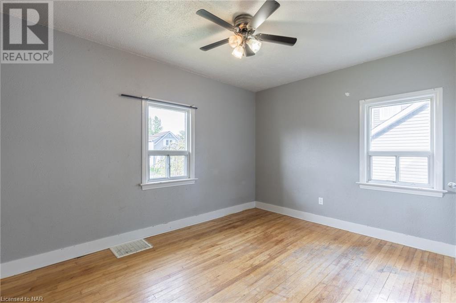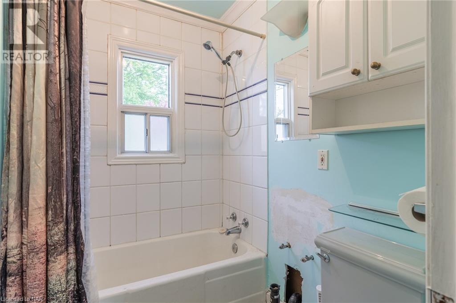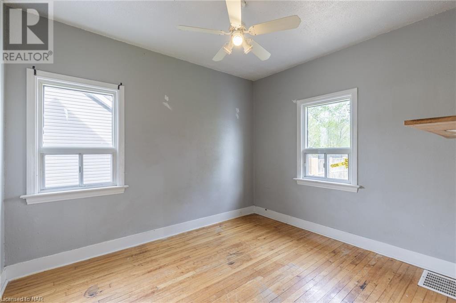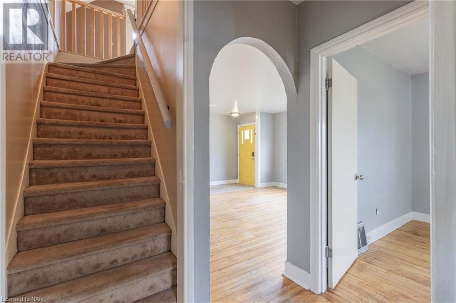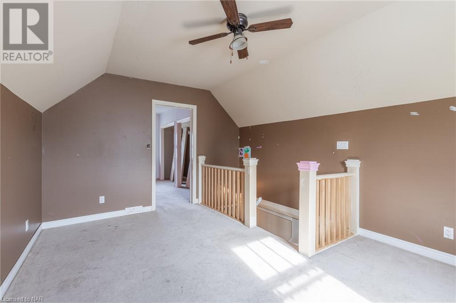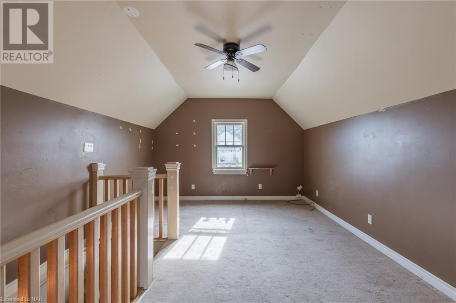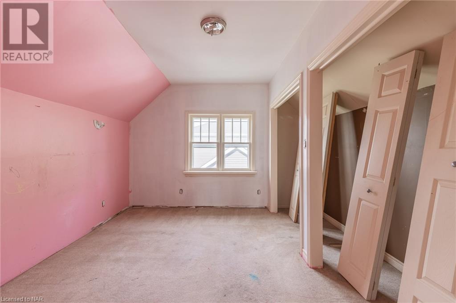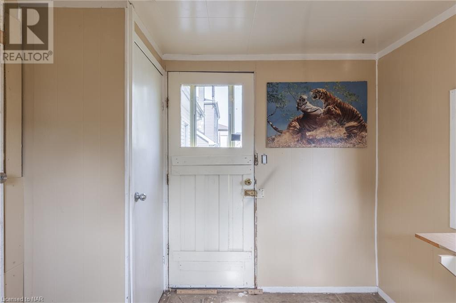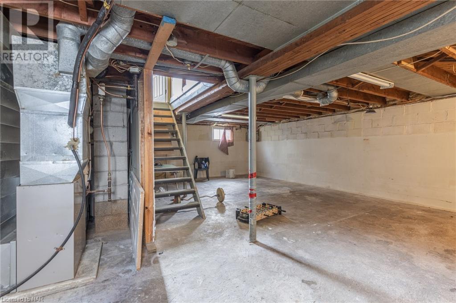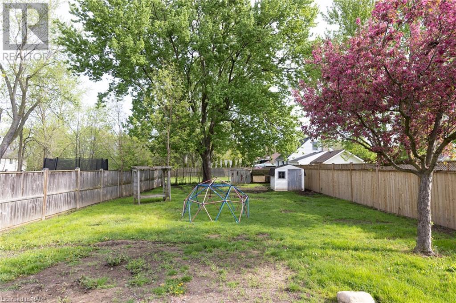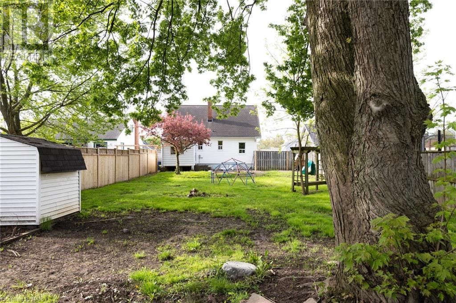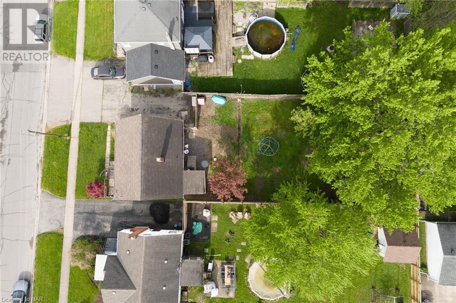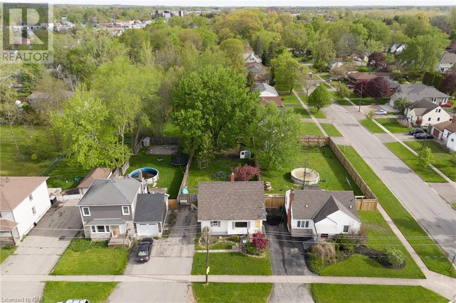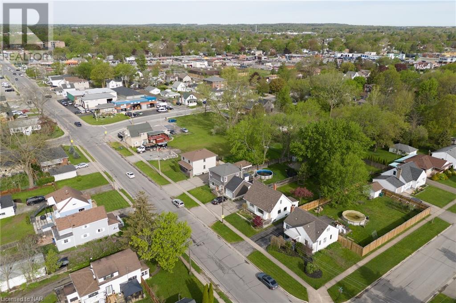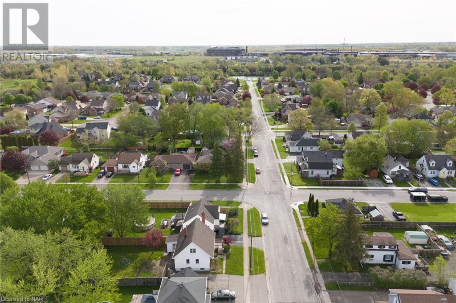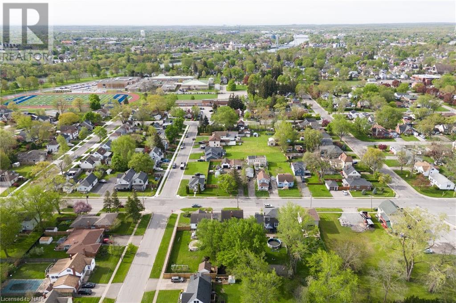3 Bedroom
1 Bathroom
1140 sq. ft
Central Air Conditioning
Forced Air
$499,900
Welcome to 44 Thorold Road E, a 3 bedroom 1 bath 1 ½ storey home located in a great neighbourhood close to schools, restaurants, shops and all entertainment Welland has to offer as well as minutes to Canal and walking trails. Main floor is spacious offering hardwood floors throughout, 4 pc bath and 2 well sized bedrooms. Second level offers a large bedroom and an additional space that could be used as a dream walk-in closet, office, kids play area, man cave etc., the possibilities are endless. Basement is unfinished and awaiting your personal touches and imagination. Back yard is fully fenced and perfect for entertaining. Be sure to see this one today! (id:38042)
44 Thorold Road E, Welland Property Overview
|
MLS® Number
|
40583956 |
|
Property Type
|
Single Family |
|
Amenities Near By
|
Public Transit, Shopping |
|
Equipment Type
|
Water Heater |
|
Parking Space Total
|
2 |
|
Rental Equipment Type
|
Water Heater |
44 Thorold Road E, Welland Building Features
|
Bathroom Total
|
1 |
|
Bedrooms Above Ground
|
3 |
|
Bedrooms Total
|
3 |
|
Basement Development
|
Unfinished |
|
Basement Type
|
Full (unfinished) |
|
Constructed Date
|
1948 |
|
Construction Style Attachment
|
Detached |
|
Cooling Type
|
Central Air Conditioning |
|
Exterior Finish
|
Vinyl Siding |
|
Foundation Type
|
Block |
|
Heating Fuel
|
Natural Gas |
|
Heating Type
|
Forced Air |
|
Stories Total
|
2 |
|
Size Interior
|
1140 |
|
Type
|
House |
|
Utility Water
|
Municipal Water |
44 Thorold Road E, Welland Land Details
|
Acreage
|
No |
|
Land Amenities
|
Public Transit, Shopping |
|
Sewer
|
Municipal Sewage System |
|
Size Depth
|
150 Ft |
|
Size Frontage
|
48 Ft |
|
Size Total Text
|
Under 1/2 Acre |
|
Zoning Description
|
Rl1 |
44 Thorold Road E, Welland Rooms
| Floor |
Room Type |
Length |
Width |
Dimensions |
|
Second Level |
Loft |
|
|
12'0'' x 16'0'' |
|
Second Level |
Bedroom |
|
|
9'0'' x 13'0'' |
|
Main Level |
Bedroom |
|
|
10'6'' x 9'0'' |
|
Main Level |
Bedroom |
|
|
9'6'' x 12'10'' |
|
Main Level |
4pc Bathroom |
|
|
Measurements not available |
|
Main Level |
Living Room |
|
|
15'0'' x 16'0'' |
|
Main Level |
Kitchen |
|
|
10'0'' x 14'10'' |
