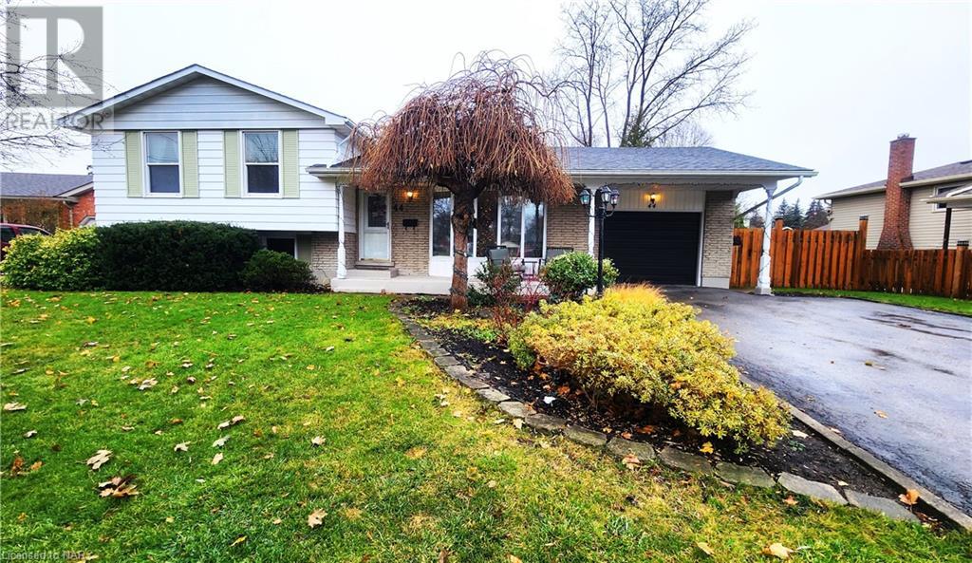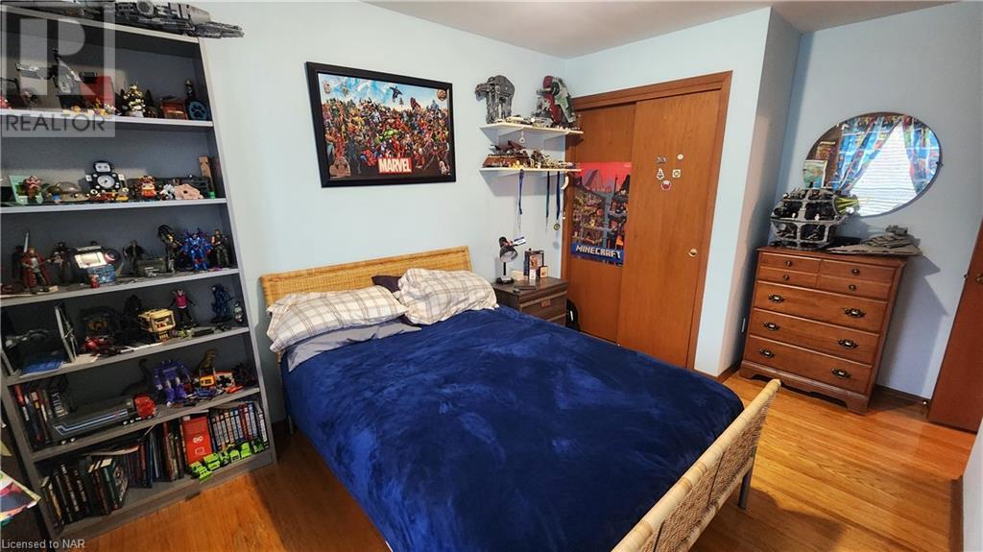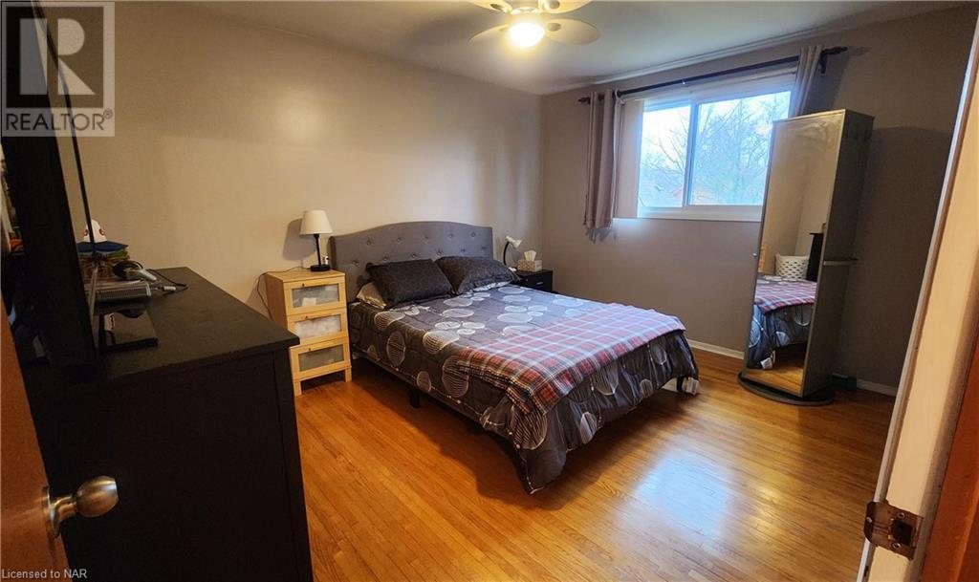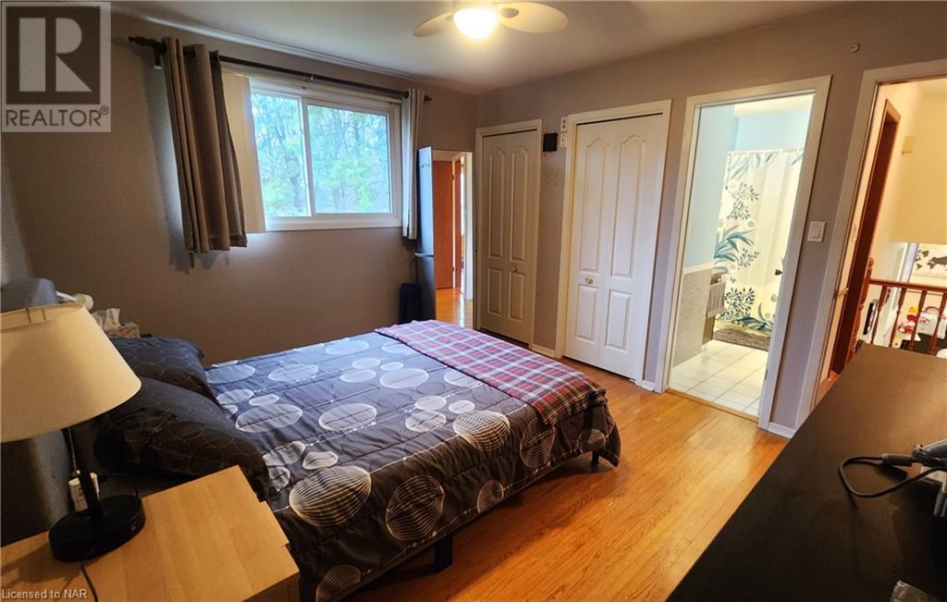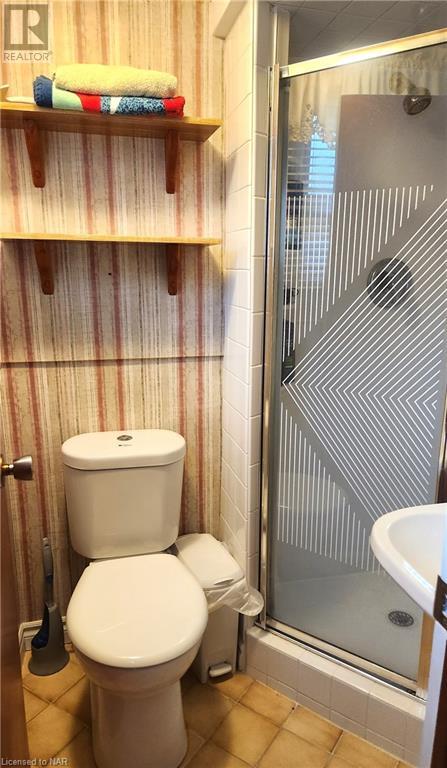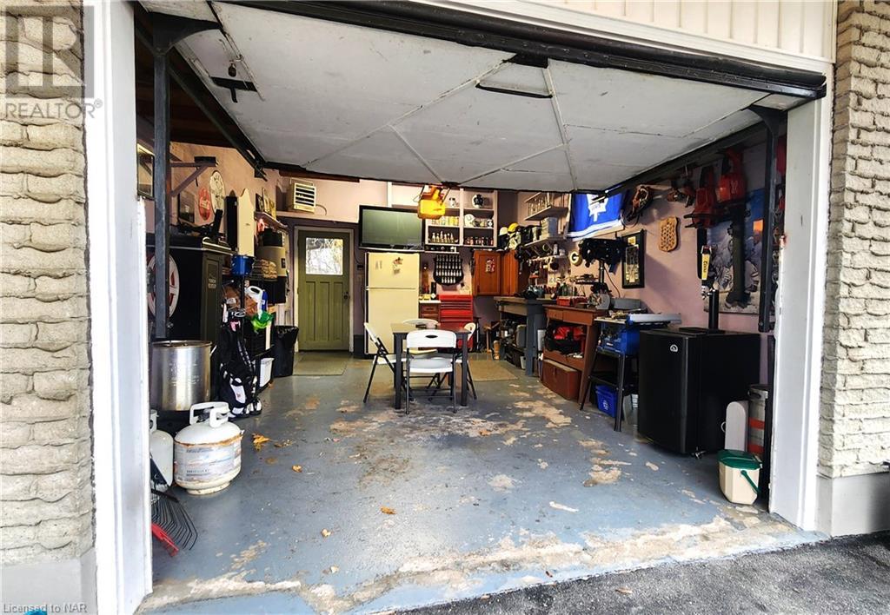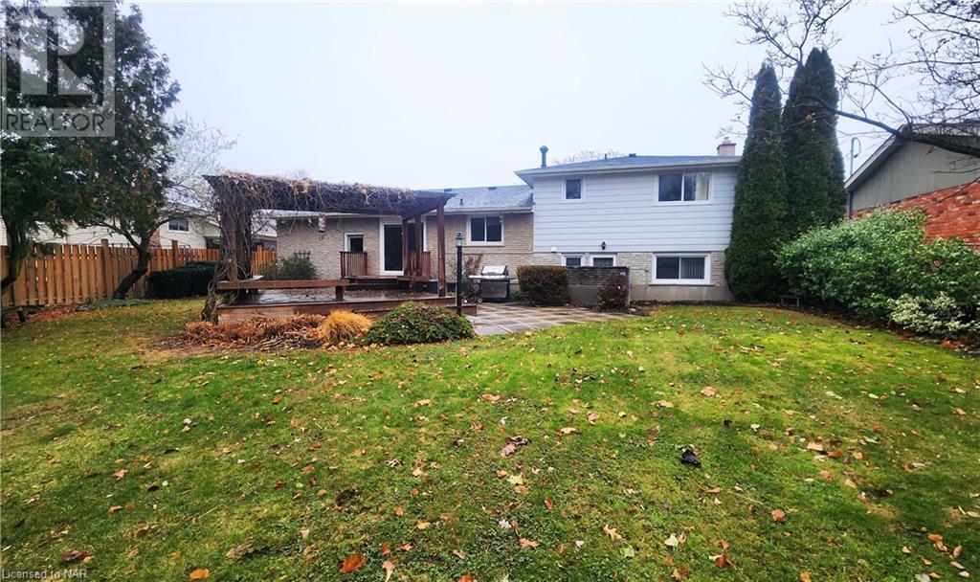4 Bedroom
2 Bathroom
1135 sq. ft
Fireplace
Central Air Conditioning
Forced Air
$759,900
Welcome to 44 Rosemore Road. Located on a large ravine lot in a quiet and mature neighbourhood, this solid and very well maintained 3 plus 1 bedroom, 2 bath home offers plenty of living space on 4 levels with a great layout for both living and entertaining. The main floor is bright and spacious with newly installed pot lights and large bay window in the living room. The updated kitchen offers plenty of counter space, a brand new stove and built in microwave, a peninsula with additional storage, workspace and seating, and a gorgeous view of the ravine backyard. The separate dining area flows nicely between the kitchen and living room with a patio door leading onto a large covered deck with built in seating overlooking the ravine. Relax and enjoy your morning coffee listening to the sounds of nature, spend quality time entertaining family and friends, or hike down your backyard to the twelve mile creek trails. Be prepared to have deer visitors often. Back inside, you will find 3 great sized bedrooms upstairs. The primary bedroom has ensuite privileges into the 4 piece bathroom with double sinks and jacuzzi tub. The lower level is fully finished as a rec room with gas fireplace, a fourth bedroom or separate office, a 3 piece bathroom and separate entrance. The basement level houses the laundry and tons of storage space as well as a large den area that is ready for your personal touch. Attached garage with man door access to the backyard. Roof, side fence and gate (2019). This home has been well maintained, is in the Power Glen school zone and just a short drive to Brock University, the hospital and all major amenities including highway access. (id:38042)
44 Rosemore Road, St. Catharines Property Overview
|
MLS® Number
|
40519150 |
|
Property Type
|
Single Family |
|
Equipment Type
|
Water Heater |
|
Features
|
Ravine, Paved Driveway, Automatic Garage Door Opener |
|
Parking Space Total
|
7 |
|
Rental Equipment Type
|
Water Heater |
44 Rosemore Road, St. Catharines Building Features
|
Bathroom Total
|
2 |
|
Bedrooms Above Ground
|
3 |
|
Bedrooms Below Ground
|
1 |
|
Bedrooms Total
|
4 |
|
Appliances
|
Central Vacuum, Dishwasher, Dryer, Refrigerator, Stove, Washer, Microwave Built-in, Garage Door Opener |
|
Basement Development
|
Partially Finished |
|
Basement Type
|
Full (partially Finished) |
|
Constructed Date
|
1971 |
|
Construction Style Attachment
|
Detached |
|
Cooling Type
|
Central Air Conditioning |
|
Exterior Finish
|
Aluminum Siding, Brick Veneer |
|
Fireplace Present
|
Yes |
|
Fireplace Total
|
1 |
|
Foundation Type
|
Poured Concrete |
|
Heating Type
|
Forced Air |
|
Size Interior
|
1135 |
|
Type
|
House |
|
Utility Water
|
Municipal Water |
44 Rosemore Road, St. Catharines Parking
44 Rosemore Road, St. Catharines Land Details
|
Acreage
|
No |
|
Sewer
|
Municipal Sewage System |
|
Size Depth
|
239 Ft |
|
Size Frontage
|
85 Ft |
|
Size Total Text
|
Under 1/2 Acre |
|
Zoning Description
|
R1 |
44 Rosemore Road, St. Catharines Rooms
| Floor |
Room Type |
Length |
Width |
Dimensions |
|
Second Level |
5pc Bathroom |
|
|
Measurements not available |
|
Second Level |
Bedroom |
|
|
9'0'' x 10'4'' |
|
Second Level |
Bedroom |
|
|
8'10'' x 13'8'' |
|
Second Level |
Primary Bedroom |
|
|
11'0'' x 13'0'' |
|
Basement |
Laundry Room |
|
|
15'0'' x 10'0'' |
|
Basement |
Recreation Room |
|
|
16'0'' x 14'0'' |
|
Lower Level |
3pc Bathroom |
|
|
Measurements not available |
|
Lower Level |
Bedroom |
|
|
10'0'' x 10'6'' |
|
Lower Level |
Recreation Room |
|
|
14'6'' x 18'0'' |
|
Main Level |
Kitchen |
|
|
9'4'' x 11'9'' |
|
Main Level |
Dining Room |
|
|
8'10'' x 10'4'' |
|
Main Level |
Living Room |
|
|
20'0'' x 12'2'' |
