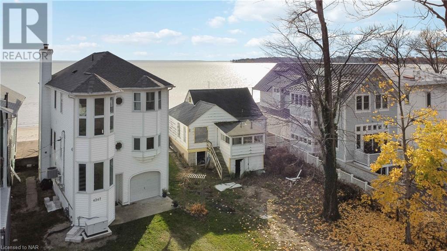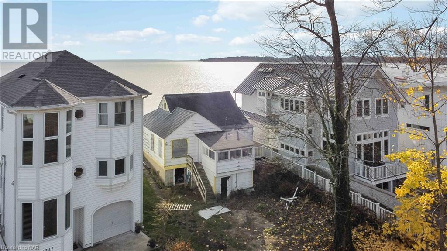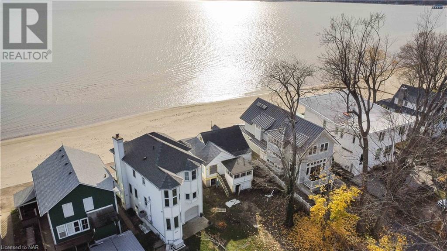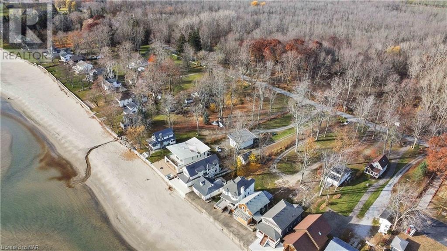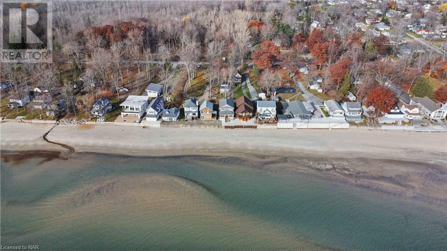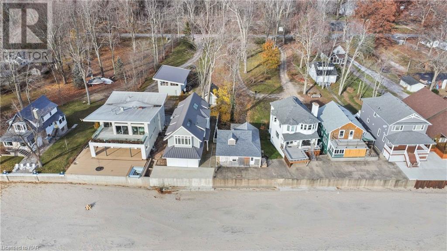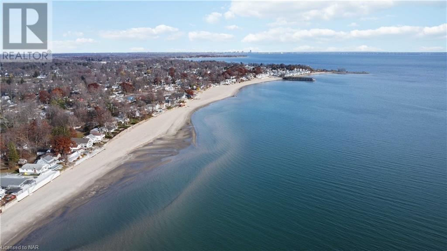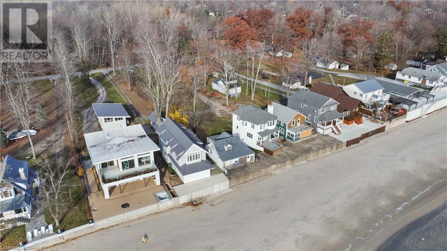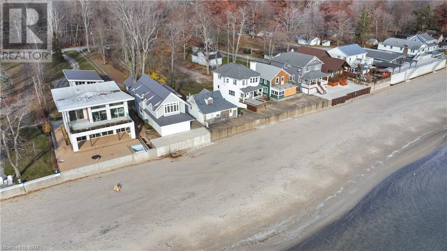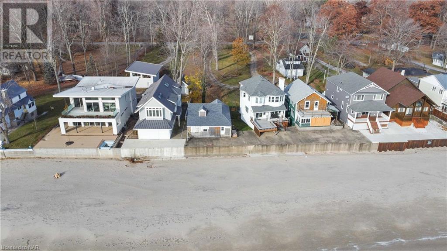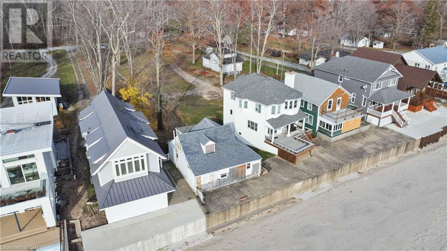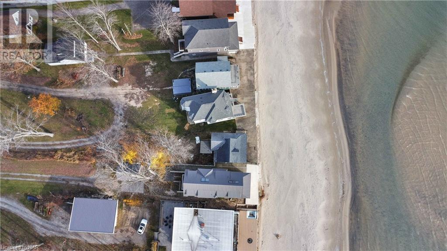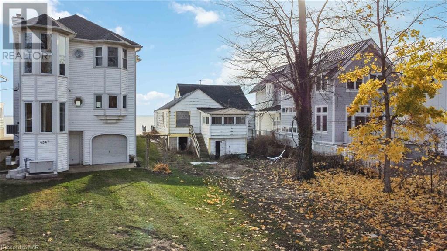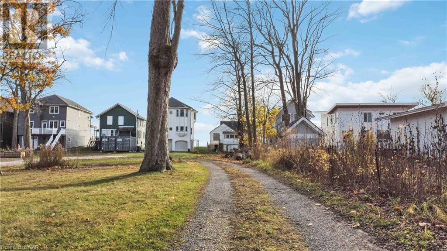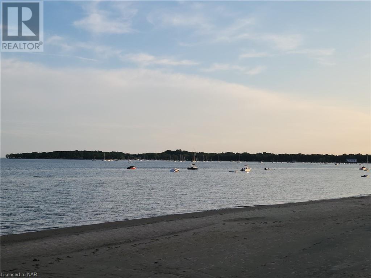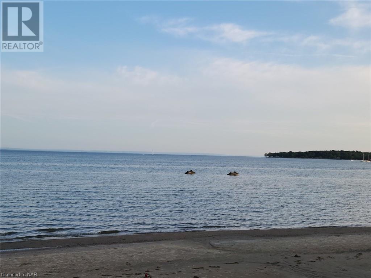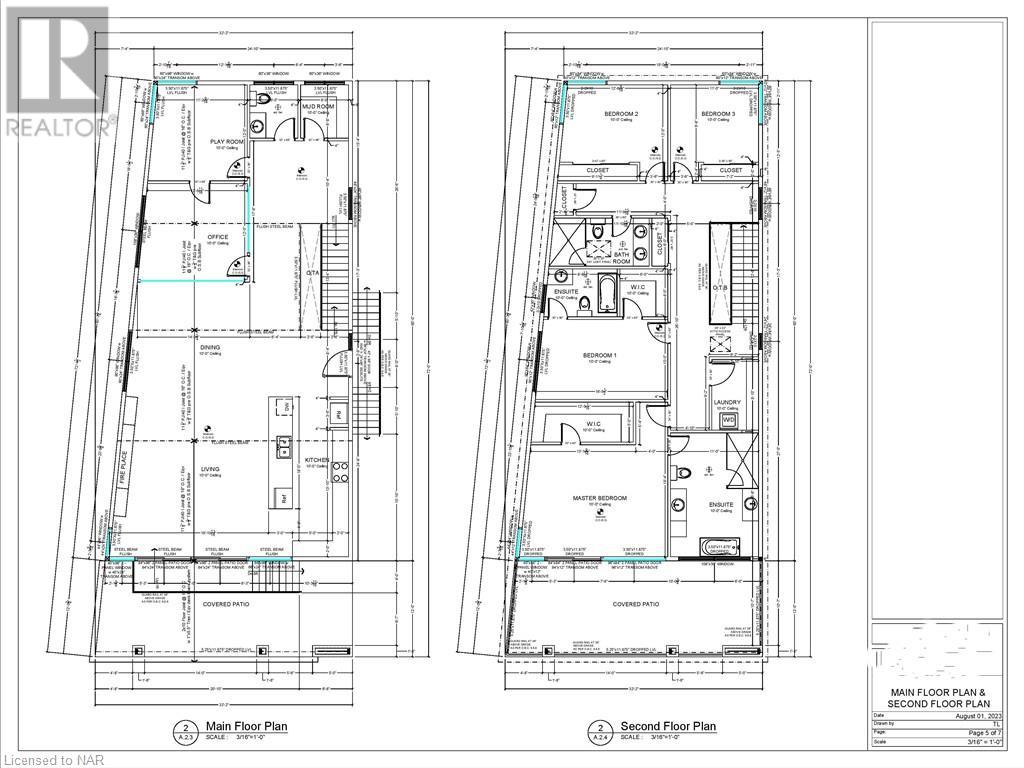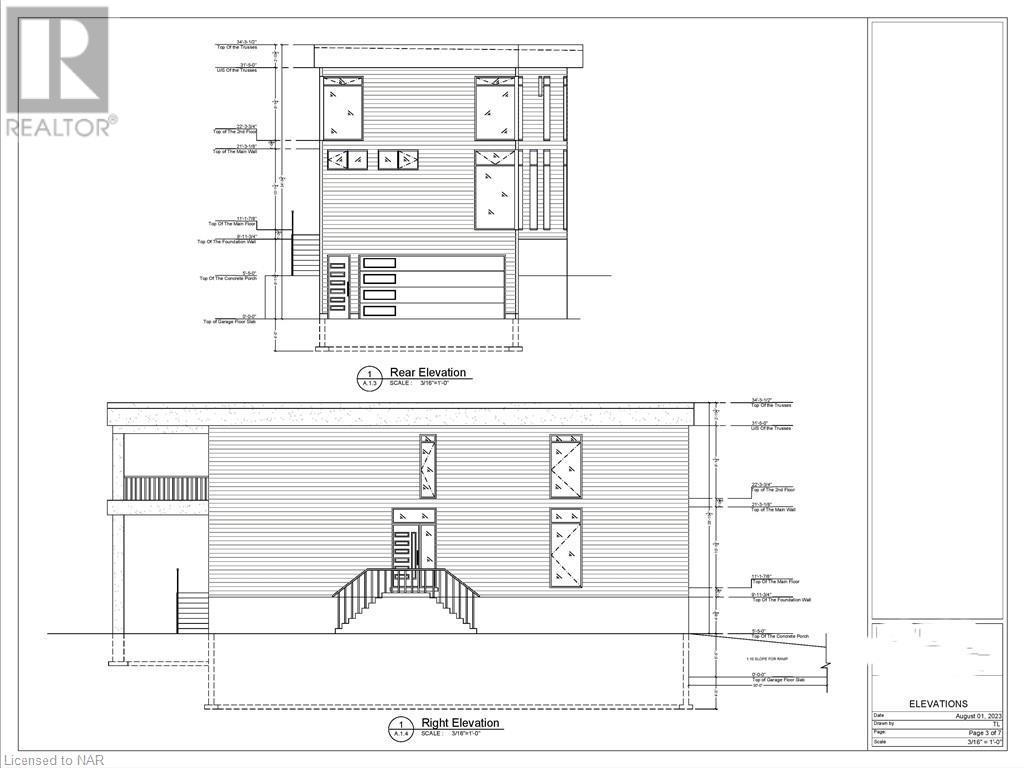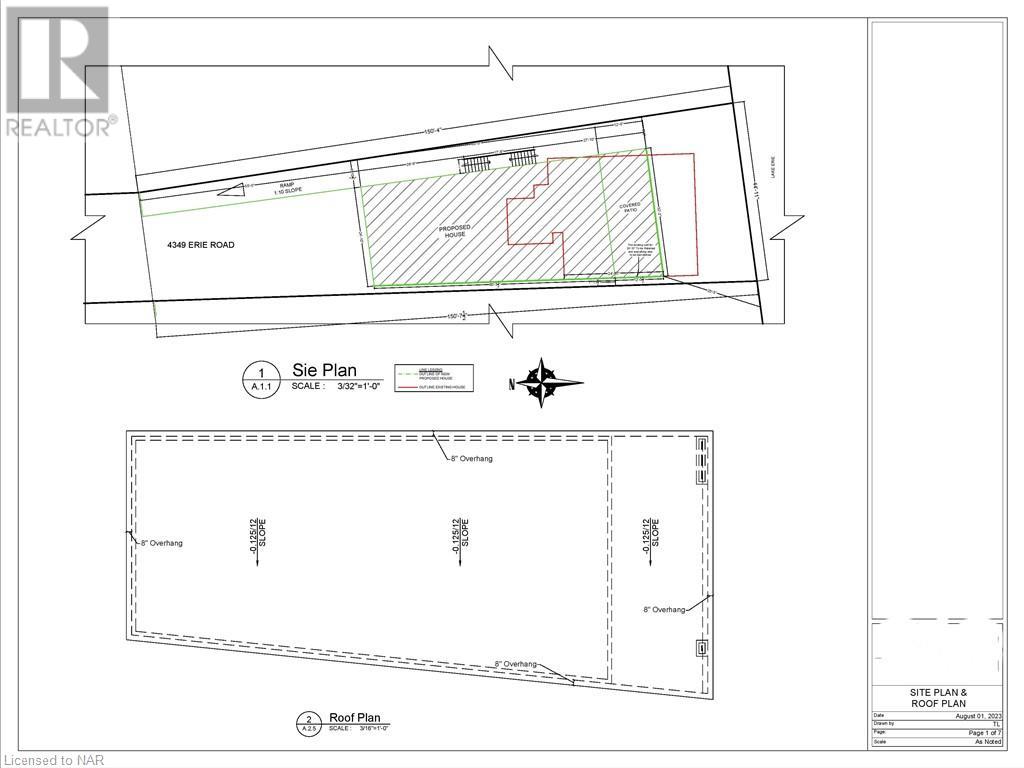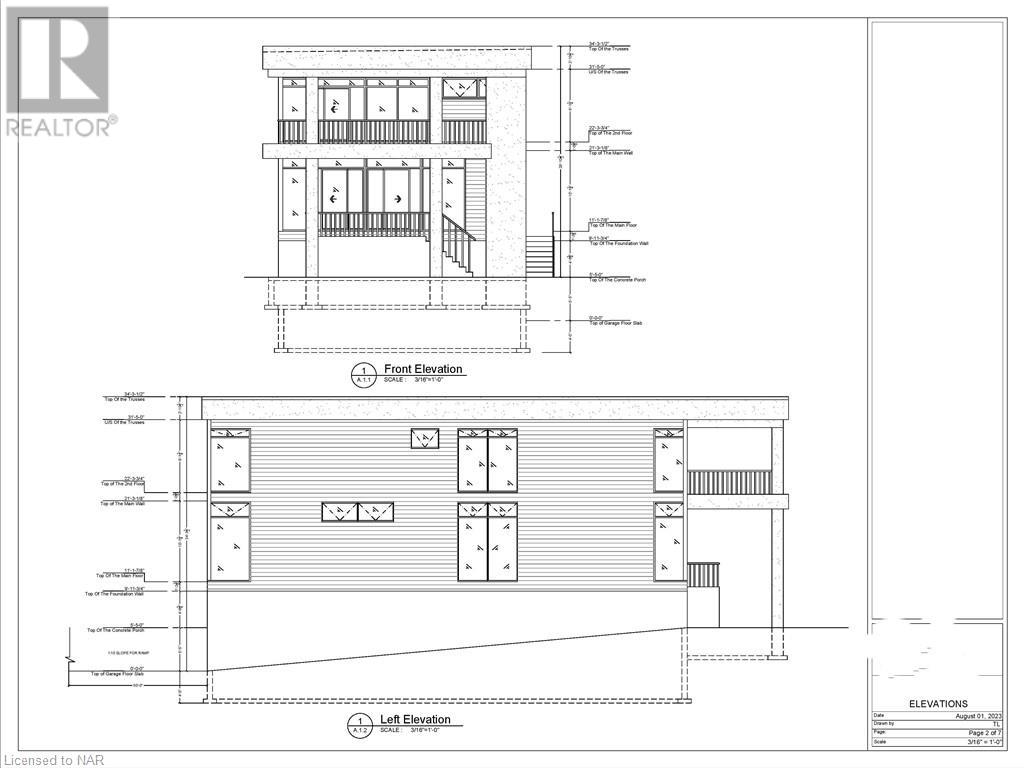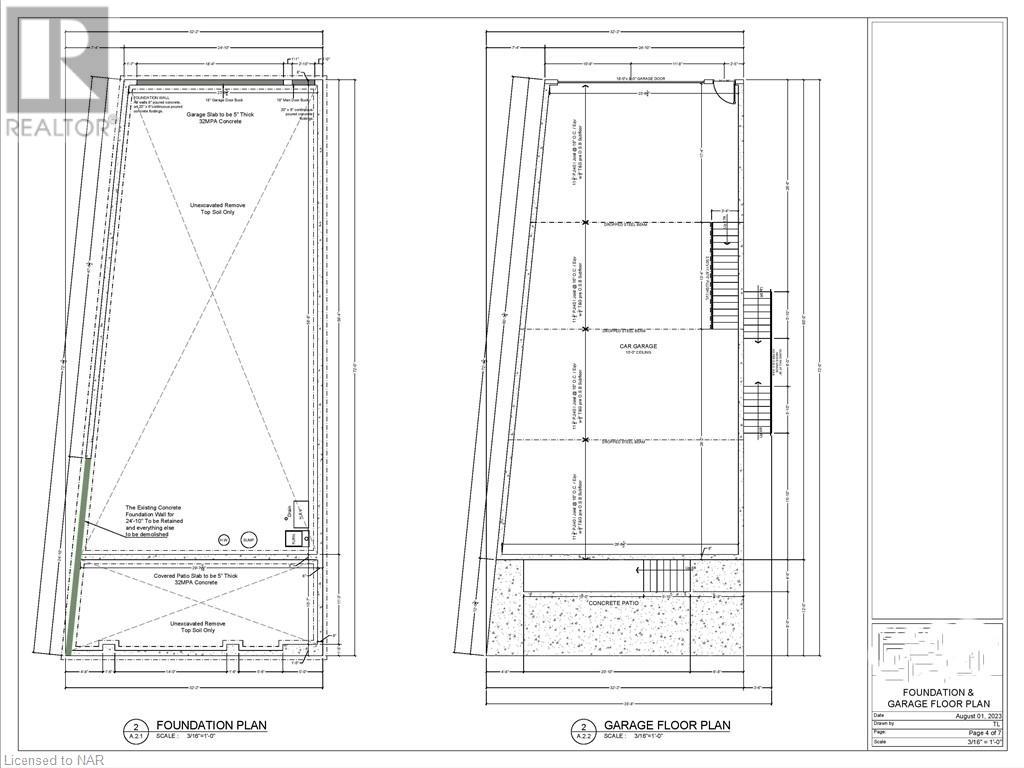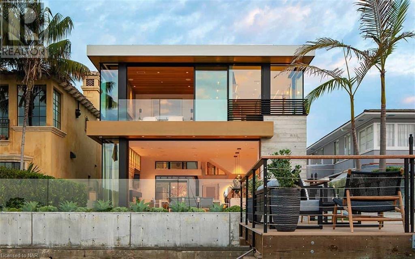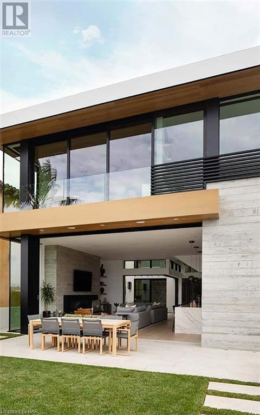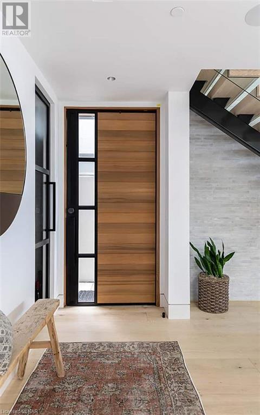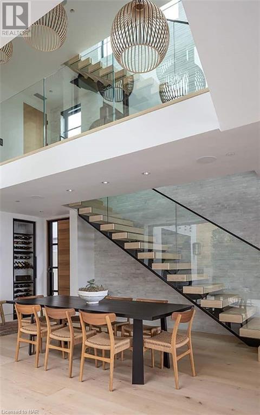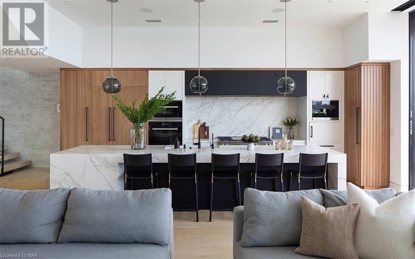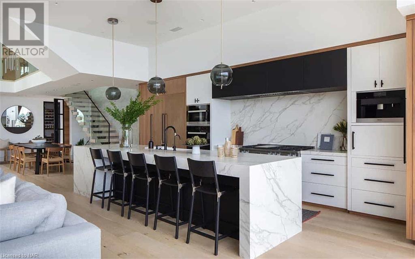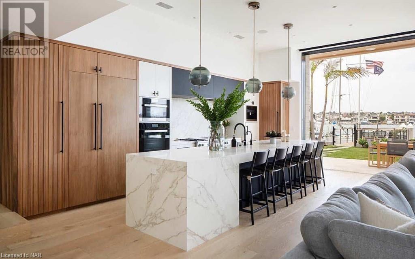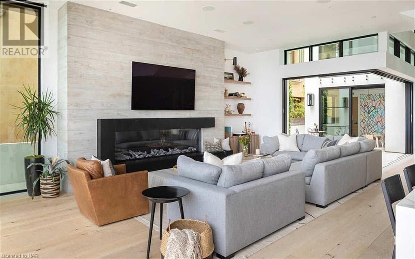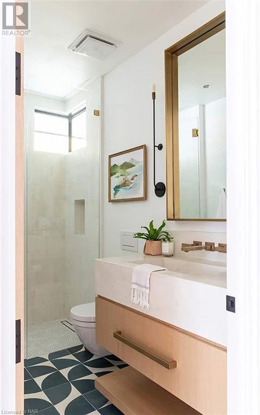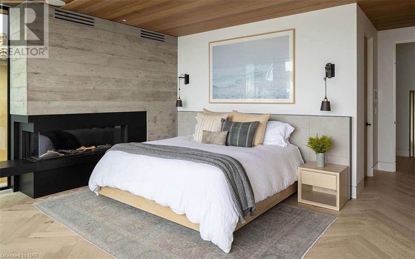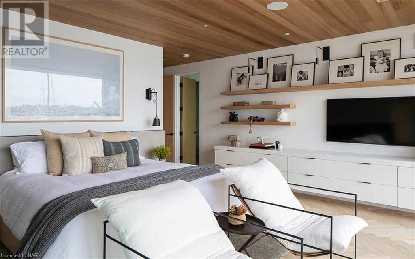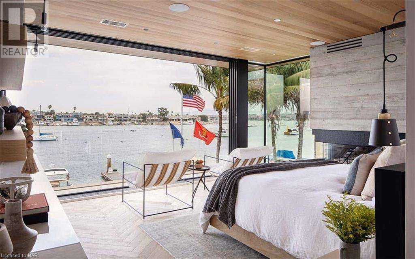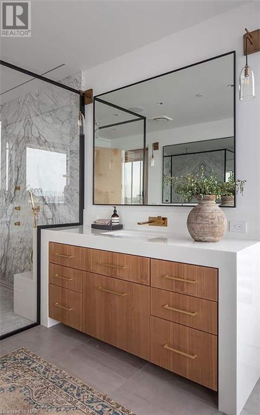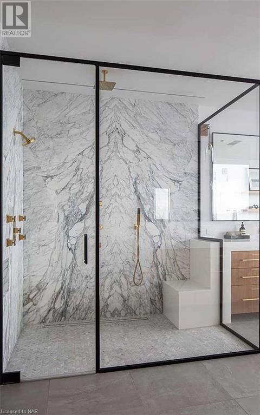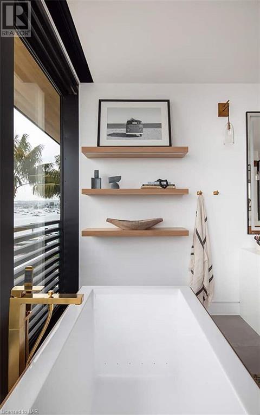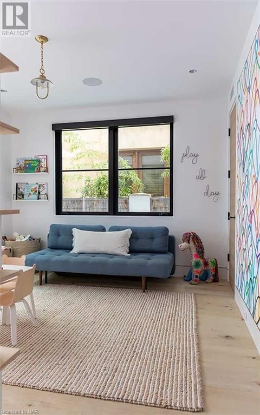3 Bedroom
1 Bathroom
1500 sq. ft
None
No Heat
Waterfront
$1,399,900
Embrace the charm of a bygone era with this vintage cottage, a nostalgic relic of the highly desirable Bay Beach's summer retreats. Boasting three bedrooms and a spacious sunroom that offers picturesque views of Lake Erie, this property invites you to reimagine the possibilities. Ideal for those with a passion for restoration projects, this cottage presents an exciting fixer-upper opportunity. While its current character holds undeniable appeal, the true value lies in the potential of this site for a new build. Envision crafting your dream retreat overlooking the serene beauty of Lake Erie. Prospective buyers are encouraged to conduct due diligence and satisfy themselves regarding all necessary permits associated with potential new construction or demolition. Unlock the latent potential of this property and embark on a journey to create a bespoke haven in this idyllic Bay Beach location. (id:38042)
4349 Erie Road, Crystal Beach Property Overview
|
MLS® Number
|
40513621 |
|
Property Type
|
Single Family |
|
Amenities Near By
|
Beach |
|
Features
|
Southern Exposure, Shared Driveway |
|
Parking Space Total
|
4 |
|
Water Front Name
|
Lake Erie |
|
Water Front Type
|
Waterfront |
4349 Erie Road, Crystal Beach Building Features
|
Bathroom Total
|
1 |
|
Bedrooms Above Ground
|
3 |
|
Bedrooms Total
|
3 |
|
Basement Type
|
None |
|
Construction Style Attachment
|
Detached |
|
Cooling Type
|
None |
|
Exterior Finish
|
Aluminum Siding |
|
Foundation Type
|
Block |
|
Heating Type
|
No Heat |
|
Stories Total
|
2 |
|
Size Interior
|
1500 |
|
Type
|
House |
|
Utility Water
|
Municipal Water |
4349 Erie Road, Crystal Beach Land Details
|
Access Type
|
Water Access, Road Access |
|
Acreage
|
No |
|
Land Amenities
|
Beach |
|
Sewer
|
Municipal Sewage System |
|
Size Depth
|
397 Ft |
|
Size Frontage
|
40 Ft |
|
Size Total Text
|
1/2 - 1.99 Acres |
|
Surface Water
|
Lake |
|
Zoning Description
|
H/wr |
4349 Erie Road, Crystal Beach Rooms
| Floor |
Room Type |
Length |
Width |
Dimensions |
|
Second Level |
Bedroom |
|
|
12'0'' x 19'0'' |
|
Main Level |
Bedroom |
|
|
9'0'' x 10'0'' |
|
Main Level |
Sunroom |
|
|
12'0'' x 28'0'' |
|
Main Level |
Bedroom |
|
|
10'0'' x 12'0'' |
|
Main Level |
Living Room |
|
|
12'0'' x 25'0'' |
|
Main Level |
Kitchen |
|
|
9'0'' x 13'0'' |
|
Main Level |
4pc Bathroom |
|
|
Measurements not available |

