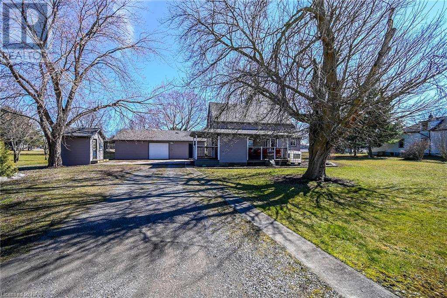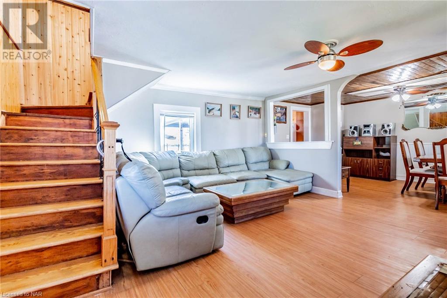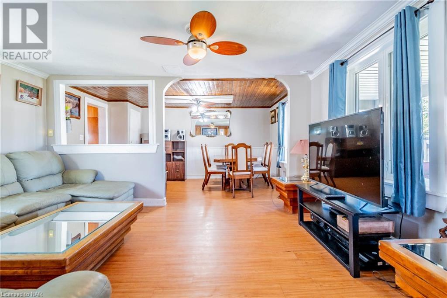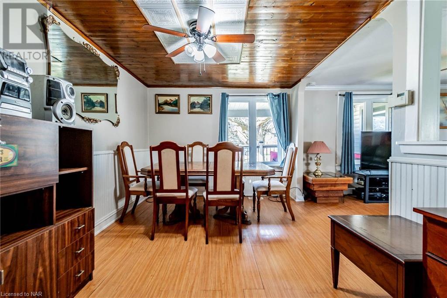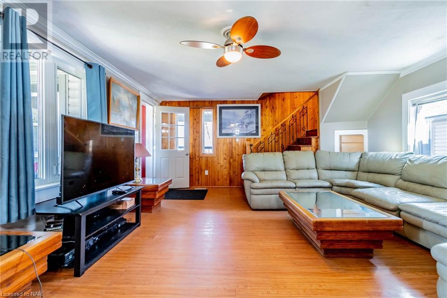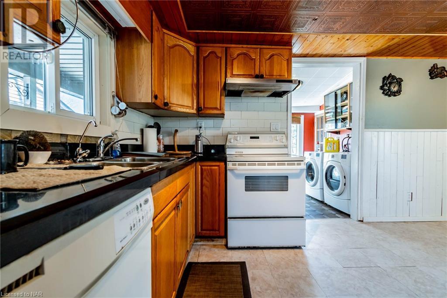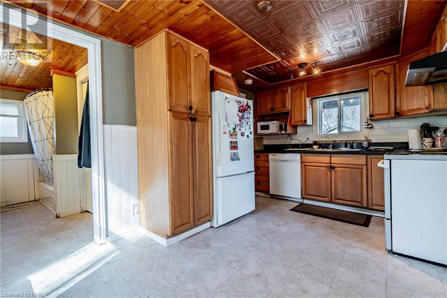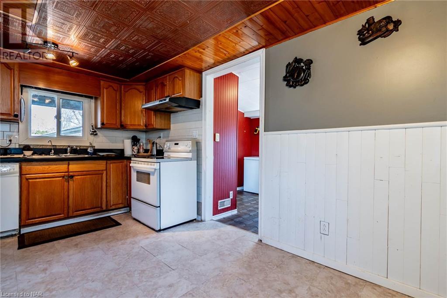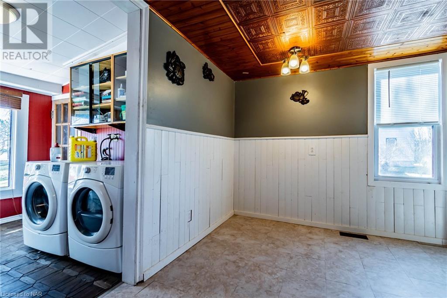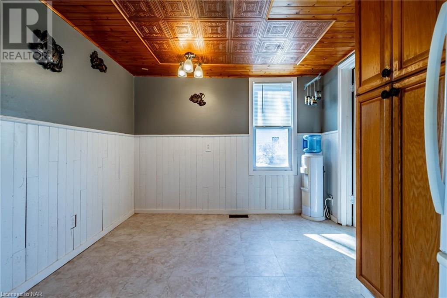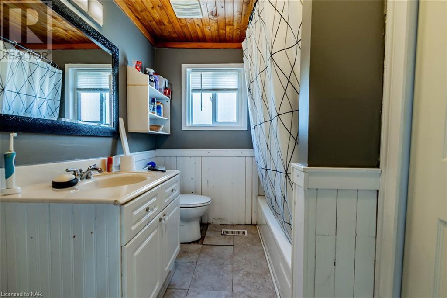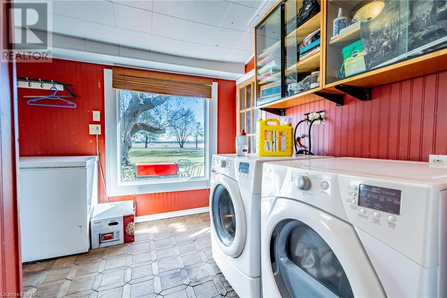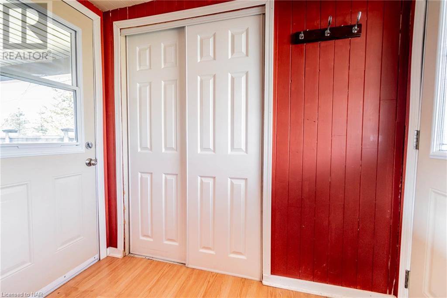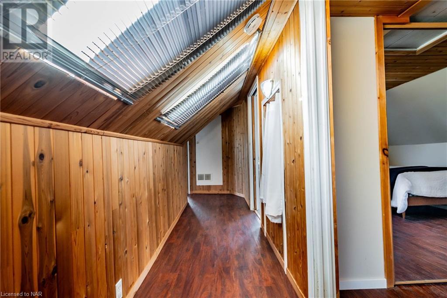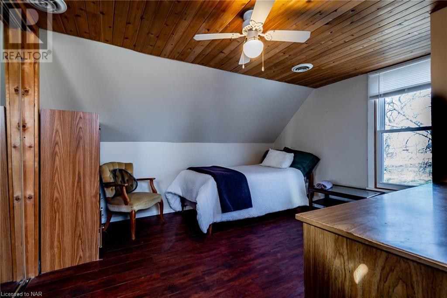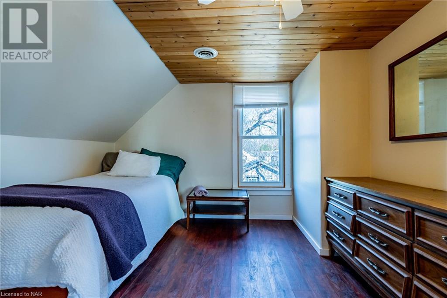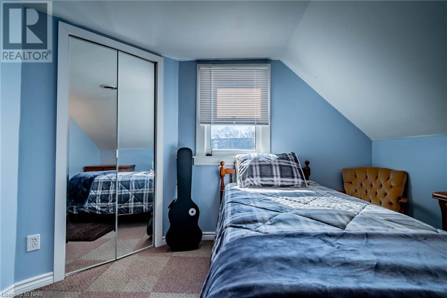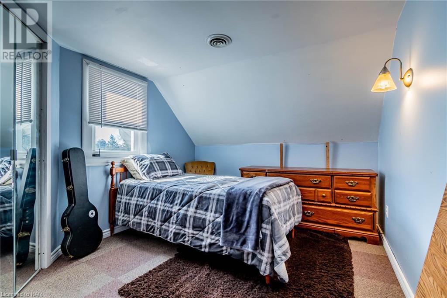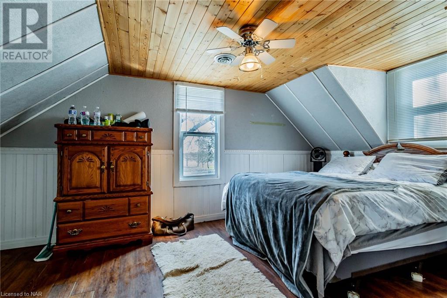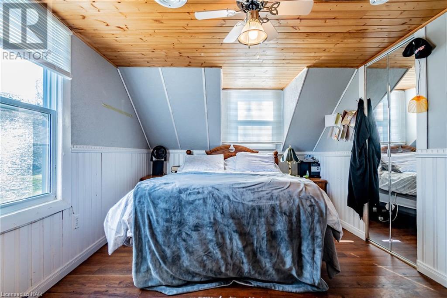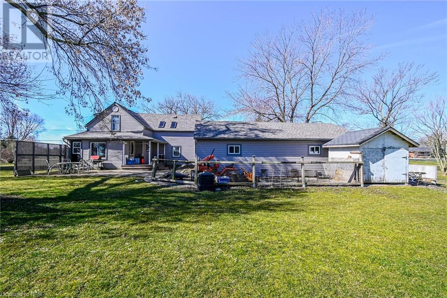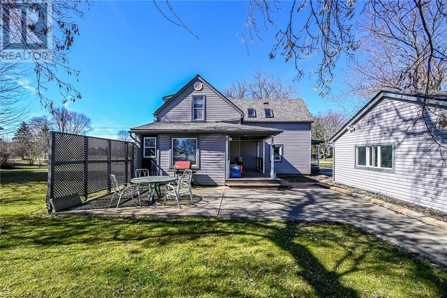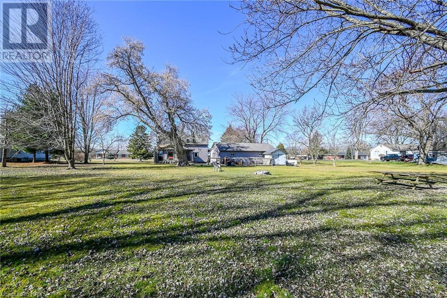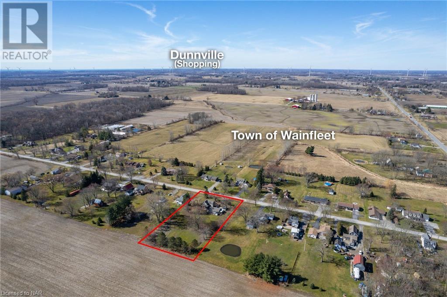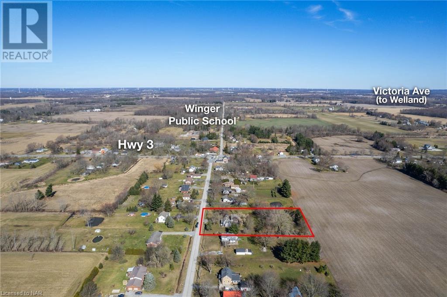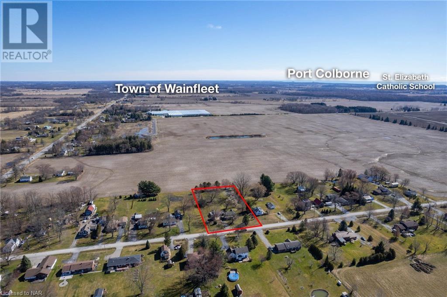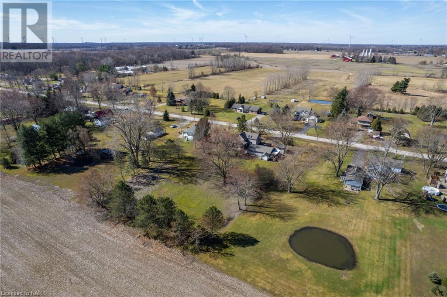3 Bedroom
1 Bathroom
1600 sqft sq. ft
None
Forced Air
$574,999
Calling all country seekers! This charming 3 bedroom home in desirable Winger sits on a beautiful mature treed lot. Skylights in upper foyer, separate dining room, spacious kitchen and main floor laundry and bath! Covered front and rear decks, large concrete patio in front of a triple oversized garage which is divided into two rooms. Detached shed with hydro (Child’s playhouse or would make a good potting shed) and dog run all on a beautiful scenic lot with no rear neighbours! (id:38042)
43287 Pettit Road, Wainfleet Property Overview
|
MLS® Number
|
40551254 |
|
Property Type
|
Single Family |
|
Amenities Near By
|
Beach, Hospital, Place Of Worship, Playground, Schools |
|
Community Features
|
School Bus |
|
Equipment Type
|
Water Heater |
|
Features
|
Crushed Stone Driveway, Country Residential, Automatic Garage Door Opener |
|
Parking Space Total
|
11 |
|
Rental Equipment Type
|
Water Heater |
43287 Pettit Road, Wainfleet Building Features
|
Bathroom Total
|
1 |
|
Bedrooms Above Ground
|
3 |
|
Bedrooms Total
|
3 |
|
Appliances
|
Dishwasher, Dryer, Refrigerator, Stove, Window Coverings |
|
Basement Development
|
Unfinished |
|
Basement Type
|
Partial (unfinished) |
|
Construction Style Attachment
|
Detached |
|
Cooling Type
|
None |
|
Exterior Finish
|
Vinyl Siding |
|
Foundation Type
|
Block |
|
Heating Fuel
|
Natural Gas |
|
Heating Type
|
Forced Air |
|
Stories Total
|
2 |
|
Size Interior
|
1600 Sqft |
|
Type
|
House |
|
Utility Water
|
Cistern, Dug Well |
43287 Pettit Road, Wainfleet Parking
43287 Pettit Road, Wainfleet Land Details
|
Access Type
|
Highway Access |
|
Acreage
|
No |
|
Land Amenities
|
Beach, Hospital, Place Of Worship, Playground, Schools |
|
Sewer
|
Septic System |
|
Size Depth
|
314 Ft |
|
Size Frontage
|
156 Ft |
|
Size Total Text
|
1/2 - 1.99 Acres |
|
Zoning Description
|
R-1 |
43287 Pettit Road, Wainfleet Rooms
| Floor |
Room Type |
Length |
Width |
Dimensions |
|
Second Level |
Bedroom |
|
|
15'7'' x 9'10'' |
|
Second Level |
Bedroom |
|
|
9'10'' x 10'11'' |
|
Second Level |
Bedroom |
|
|
11'10'' x 10'11'' |
|
Main Level |
4pc Bathroom |
|
|
Measurements not available |
|
Main Level |
Laundry Room |
|
|
9'2'' x 8'4'' |
|
Main Level |
Kitchen |
|
|
14'7'' x 9'6'' |
|
Main Level |
Dining Room |
|
|
14'10'' x 9'3'' |
|
Main Level |
Living Room |
|
|
15'6'' x 15'0'' |
