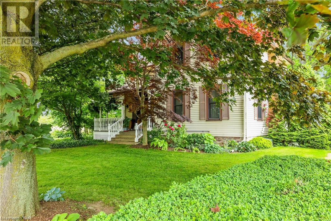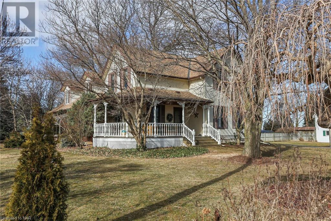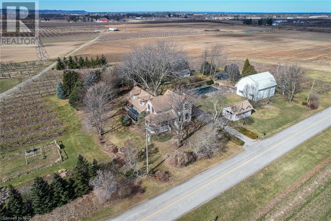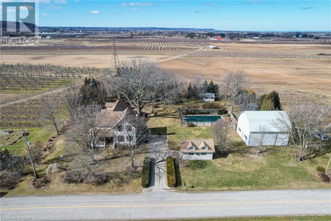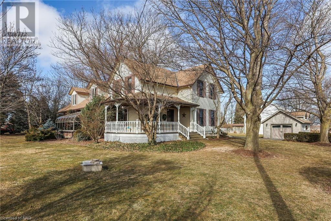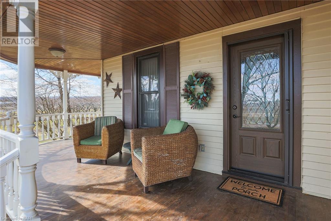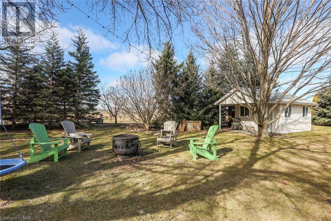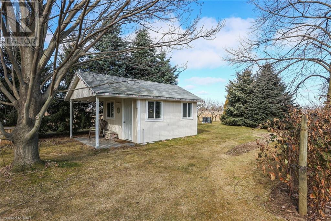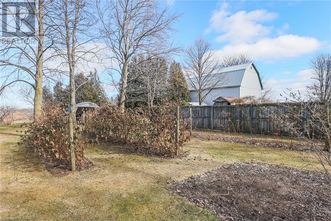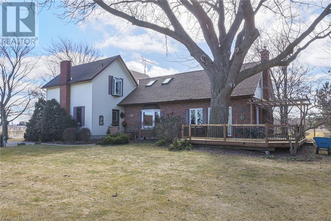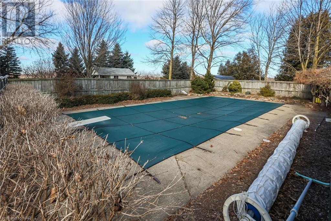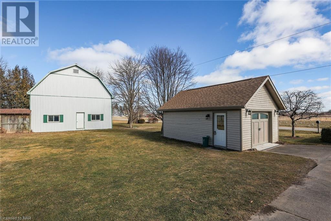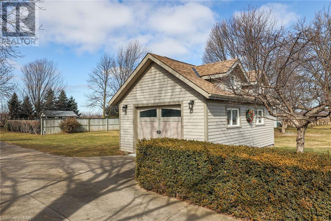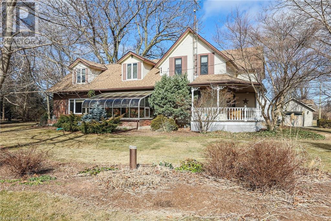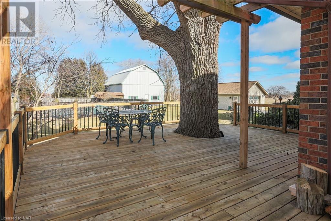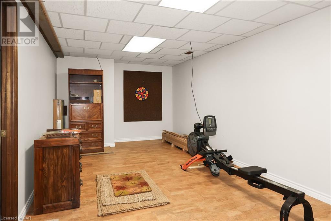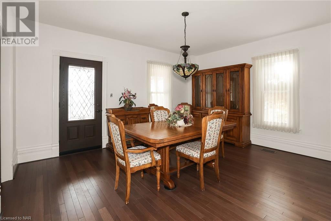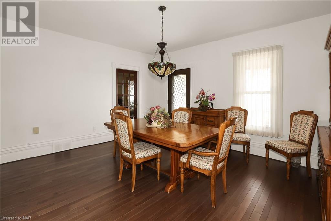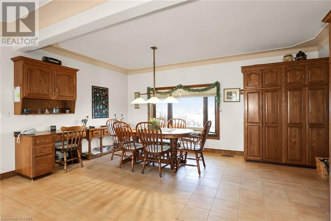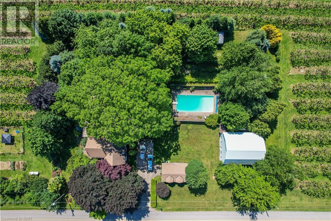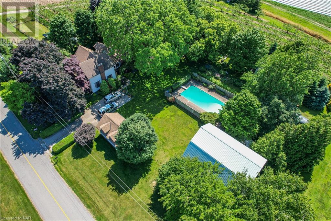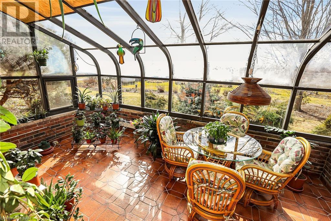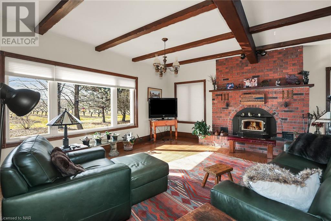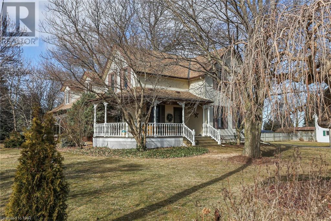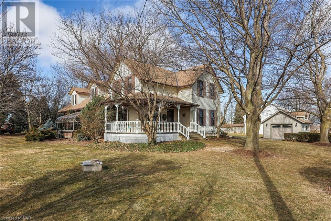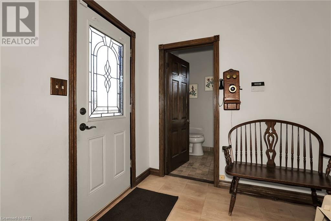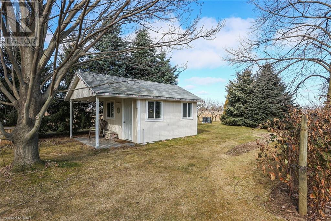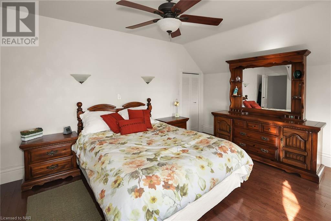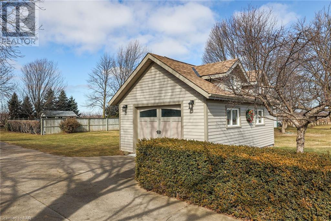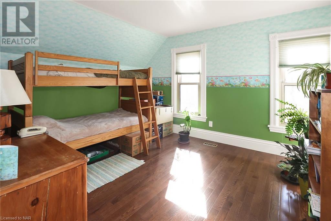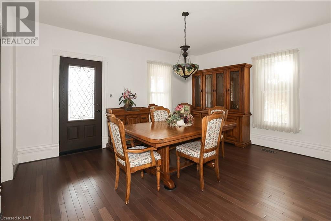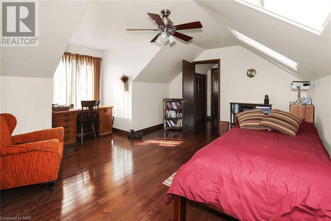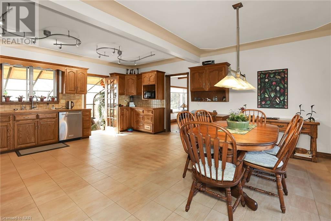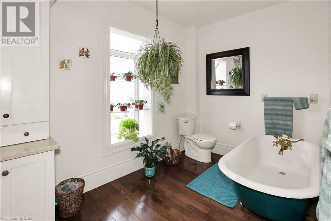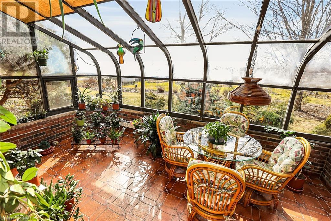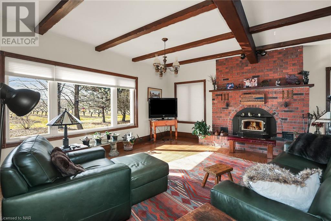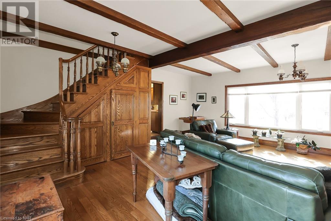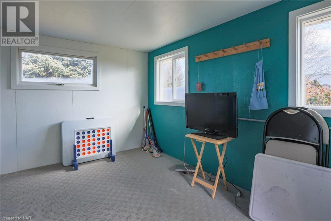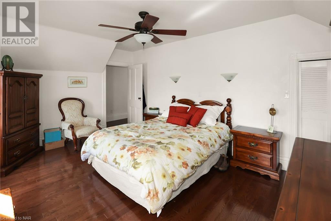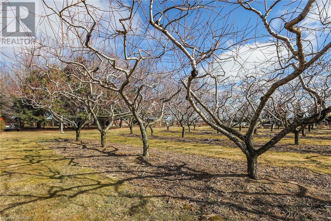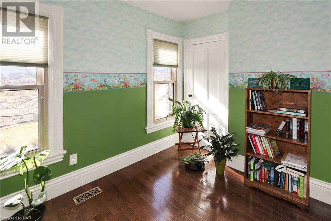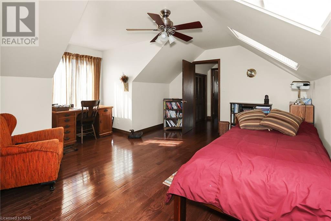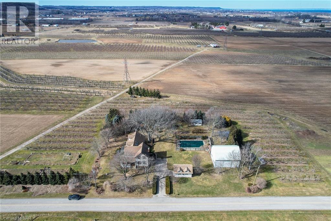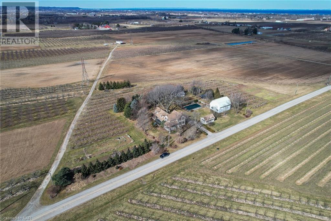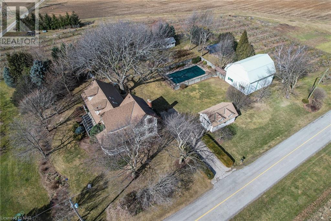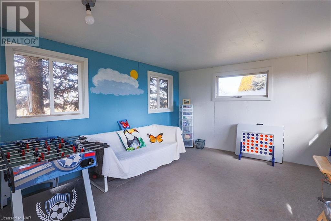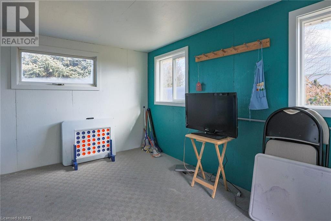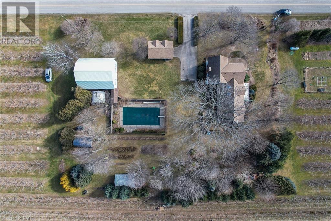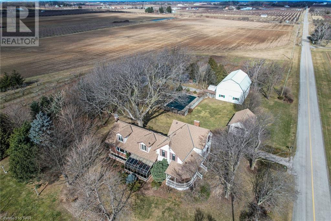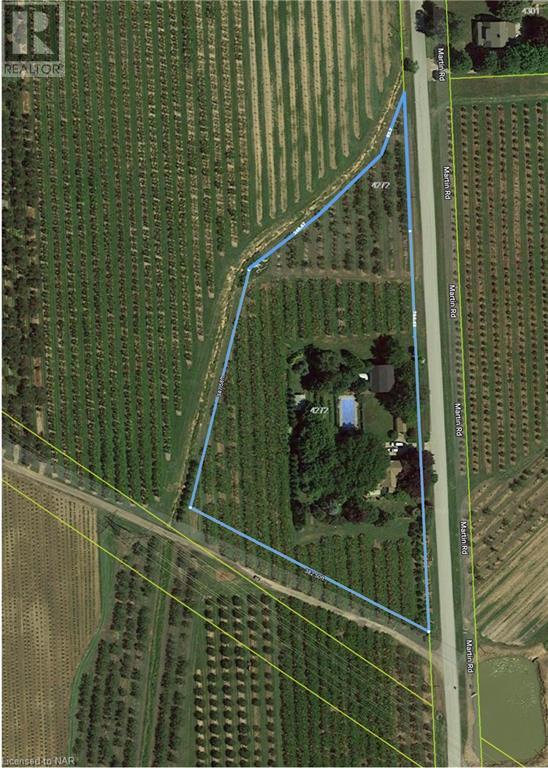5 Bedroom
2 Bathroom
2888 sqft sq. ft
2 Level
Inground Pool
Central Air Conditioning
Forced Air, Stove
Acreage
Landscaped
$1,649,800
Original century homestead with many upgrades and 2 additions (in 79 and 86). All on a private 3.5 acre country lot just minutes to all amenities, wineries, Lake Ontario and the QEW. Sandy loam soil allows the green thumb hobbyist to grow almost anything! Presently planted to Garnet Beauty peaches. Mature trees and remarkable perennial gardens landscape this desirable home with a covered front porch and solarium off the kitchen. Formal living and dining room, hardwood floors and high ceilings. Large open eat in kitchen with ceramic tile and oak cupboards. Side door entrance boasts a large mudroom and 3 piece bathroom. Open family room, hardwood floors and woodstove. 4 Bedrooms upstairs, master with walk in closet, hardwood floors, skylights and 3 piece bathroom. Full basement with separate exterior entrance. Large rec room, 5th bedroom or office, laundry, wine cellar and storage galore! CV, CA. Fenced in 40’ x 20’ salt water concrete pool with a 9’6” deep end, heated and pool house. A detached insulated garage plus a 30' x 27'hip roof barn with loft. If you’ve dreamt of a beautiful country property your dream has come true! (id:38042)
4272 Martin Road, Vineland Property Overview
|
MLS® Number
|
40545594 |
|
Property Type
|
Single Family |
|
Amenities Near By
|
Golf Nearby, Hospital, Marina, Park, Place Of Worship, Playground, Schools, Shopping |
|
Community Features
|
Quiet Area, Community Centre |
|
Equipment Type
|
Propane Tank |
|
Features
|
Country Residential, Recreational, Sump Pump |
|
Parking Space Total
|
10 |
|
Pool Type
|
Inground Pool |
|
Rental Equipment Type
|
Propane Tank |
|
Structure
|
Workshop, Shed, Porch, Barn |
|
View Type
|
View Of Water |
4272 Martin Road, Vineland Building Features
|
Bathroom Total
|
2 |
|
Bedrooms Above Ground
|
4 |
|
Bedrooms Below Ground
|
1 |
|
Bedrooms Total
|
5 |
|
Appliances
|
Central Vacuum |
|
Architectural Style
|
2 Level |
|
Basement Development
|
Partially Finished |
|
Basement Type
|
Full (partially Finished) |
|
Construction Style Attachment
|
Detached |
|
Cooling Type
|
Central Air Conditioning |
|
Exterior Finish
|
Brick, Vinyl Siding |
|
Fire Protection
|
Alarm System |
|
Fixture
|
Ceiling Fans |
|
Foundation Type
|
Poured Concrete |
|
Heating Fuel
|
Propane |
|
Heating Type
|
Forced Air, Stove |
|
Stories Total
|
2 |
|
Size Interior
|
2888 Sqft |
|
Type
|
House |
|
Utility Water
|
Cistern |
4272 Martin Road, Vineland Parking
4272 Martin Road, Vineland Land Details
|
Access Type
|
Highway Nearby |
|
Acreage
|
Yes |
|
Fence Type
|
Partially Fenced |
|
Land Amenities
|
Golf Nearby, Hospital, Marina, Park, Place Of Worship, Playground, Schools, Shopping |
|
Landscape Features
|
Landscaped |
|
Sewer
|
Septic System |
|
Size Frontage
|
568 Ft |
|
Size Irregular
|
3.5 |
|
Size Total
|
3.5 Ac|2 - 4.99 Acres |
|
Size Total Text
|
3.5 Ac|2 - 4.99 Acres |
|
Zoning Description
|
A |
4272 Martin Road, Vineland Rooms
| Floor |
Room Type |
Length |
Width |
Dimensions |
|
Second Level |
3pc Bathroom |
|
|
Measurements not available |
|
Second Level |
Bedroom |
|
|
12'11'' x 11'6'' |
|
Second Level |
Bedroom |
|
|
15'0'' x 12'0'' |
|
Second Level |
Bedroom |
|
|
16'0'' x 12'0'' |
|
Second Level |
Primary Bedroom |
|
|
17'2'' x 12'0'' |
|
Basement |
Utility Room |
|
|
21'0'' x 14'11'' |
|
Basement |
Storage |
|
|
15'6'' x 4'5'' |
|
Basement |
Storage |
|
|
15'3'' x 12'5'' |
|
Basement |
Storage |
|
|
16'3'' x 9'8'' |
|
Basement |
Laundry Room |
|
|
16'1'' x 15'6'' |
|
Basement |
Bedroom |
|
|
18'7'' x 9'11'' |
|
Basement |
Recreation Room |
|
|
21'8'' x 10'9'' |
|
Main Level |
3pc Bathroom |
|
|
Measurements not available |
|
Main Level |
Family Room |
|
|
21'8'' x 21'1'' |
|
Main Level |
Sunroom |
|
|
17'5'' x 10'5'' |
|
Main Level |
Eat In Kitchen |
|
|
21'1'' x 17'5'' |
|
Main Level |
Dining Room |
|
|
15'6'' x 12'11'' |
|
Main Level |
Living Room |
|
|
17'1'' x 14'3'' |
|
Main Level |
Foyer |
|
|
11'5'' x 6'3'' |
4272 Martin Road, Vineland Utilities
|
Electricity
|
Available |
|
Telephone
|
Available |
