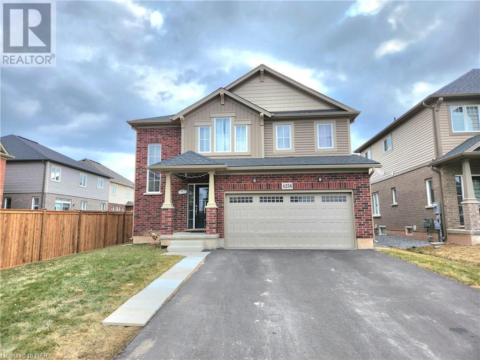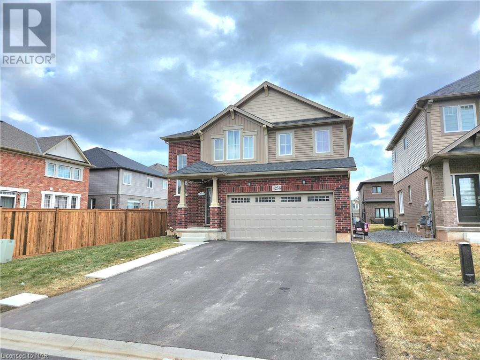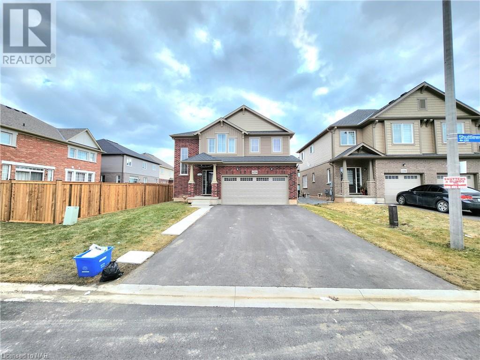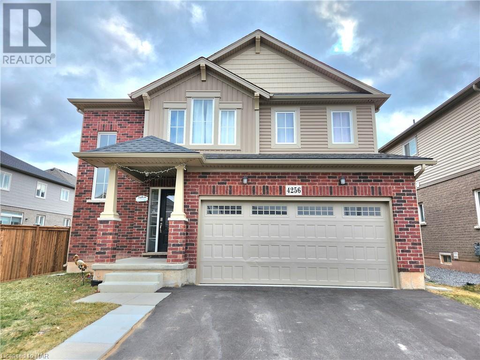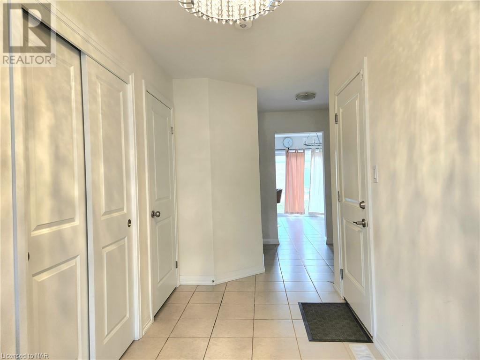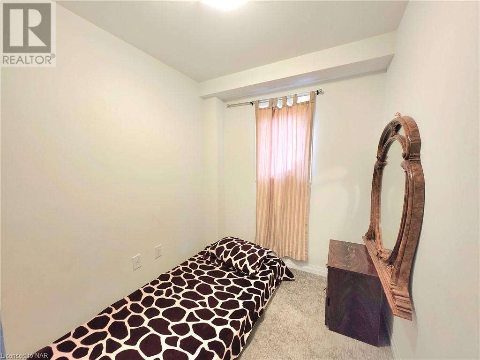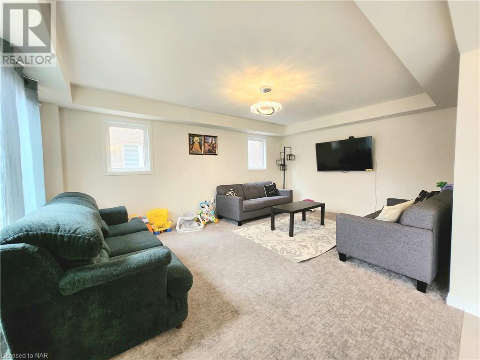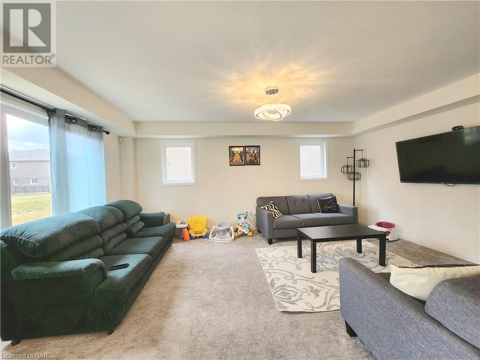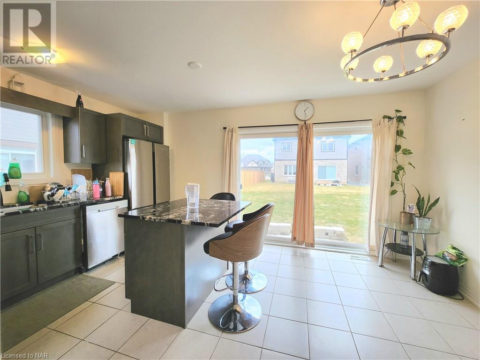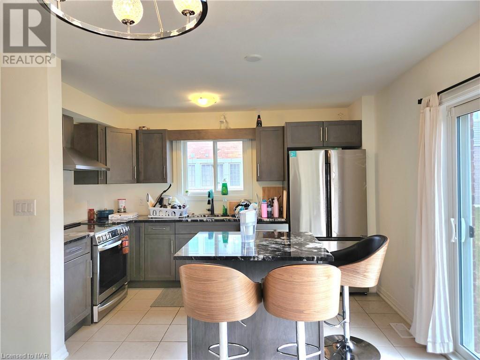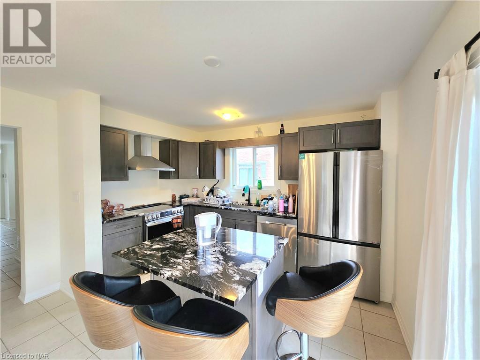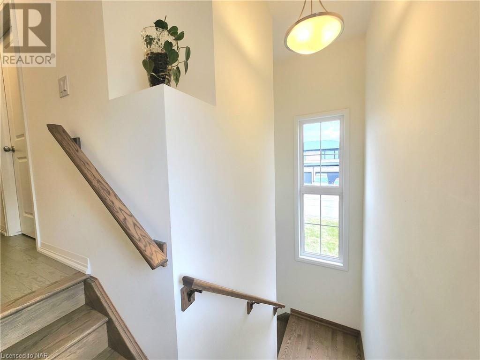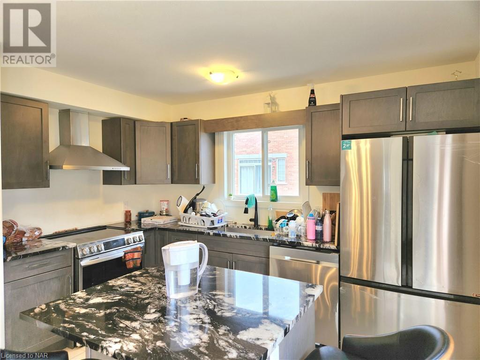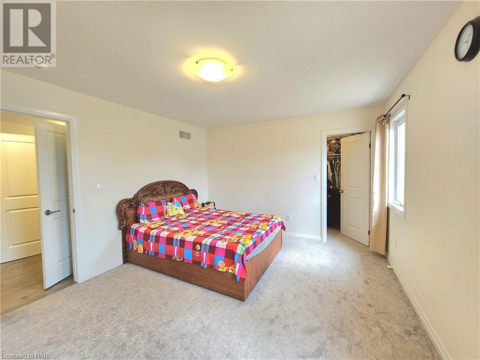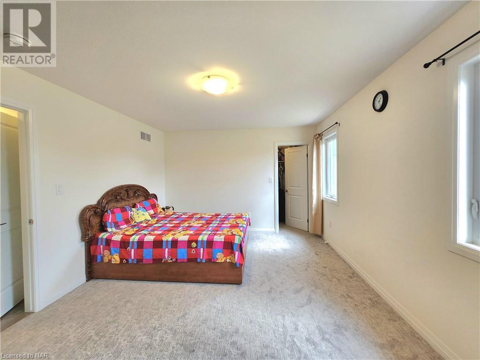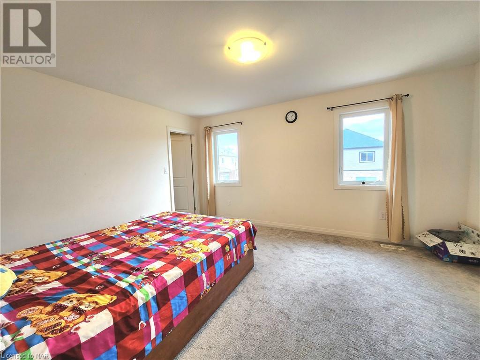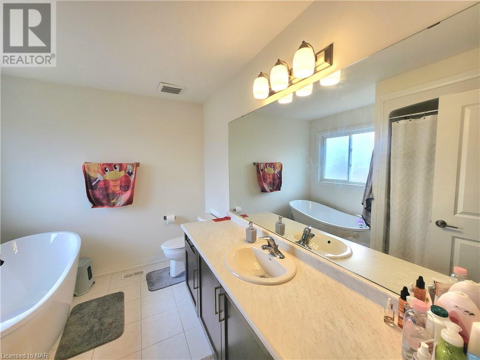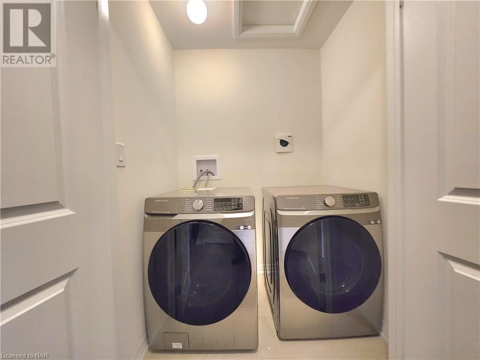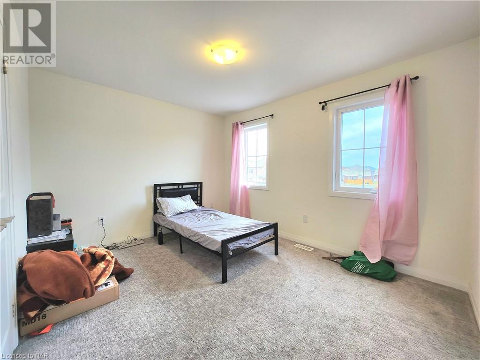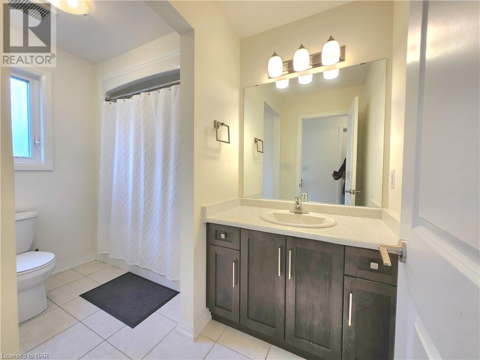4 Bedroom
3 Bathroom
1925 sq. ft
2 Level
Central Air Conditioning
Forced Air
$2,700 Monthly
Welcome to this beautiful Detached house in a very nice neighbourhood of Chippawa just steps away from Lyons Creek. Very nicely structured main floor gives you open concept Kitchen, Living and Dining area. It also has an office on the main floor which gives you the extra space to set up your own office in a designated room. The Kitchen comes with Quartz counter tops and stainless steel appliances. The second floor features 4 Bedrooms and 2 full bathrooms, the bedrooms are very good size supplying ample sunlight during the day which makes you feel fresh with an added convenience of laundry on the second floor. Come check out this house and book your viewing today. (id:38042)
4256 Shuttleworth Drive Drive, Niagara Falls Property Overview
|
MLS® Number
|
40540597 |
|
Property Type
|
Single Family |
|
Amenities Near By
|
Park |
|
Community Features
|
Quiet Area |
|
Equipment Type
|
Water Heater |
|
Features
|
Sump Pump |
|
Parking Space Total
|
4 |
|
Rental Equipment Type
|
Water Heater |
4256 Shuttleworth Drive Drive, Niagara Falls Building Features
|
Bathroom Total
|
3 |
|
Bedrooms Above Ground
|
4 |
|
Bedrooms Total
|
4 |
|
Appliances
|
Dryer, Stove, Washer |
|
Architectural Style
|
2 Level |
|
Basement Development
|
Unfinished |
|
Basement Type
|
Full (unfinished) |
|
Constructed Date
|
2023 |
|
Construction Style Attachment
|
Detached |
|
Cooling Type
|
Central Air Conditioning |
|
Exterior Finish
|
Concrete, Vinyl Siding |
|
Half Bath Total
|
1 |
|
Heating Type
|
Forced Air |
|
Stories Total
|
2 |
|
Size Interior
|
1925 |
|
Type
|
House |
|
Utility Water
|
Municipal Water |
4256 Shuttleworth Drive Drive, Niagara Falls Parking
4256 Shuttleworth Drive Drive, Niagara Falls Land Details
|
Access Type
|
Water Access, Highway Access, Highway Nearby |
|
Acreage
|
No |
|
Land Amenities
|
Park |
|
Sewer
|
Municipal Sewage System |
|
Size Frontage
|
45 Ft |
|
Zoning Description
|
R3 |
4256 Shuttleworth Drive Drive, Niagara Falls Rooms
| Floor |
Room Type |
Length |
Width |
Dimensions |
|
Second Level |
4pc Bathroom |
|
|
Measurements not available |
|
Second Level |
4pc Bathroom |
|
|
Measurements not available |
|
Second Level |
Bedroom |
|
|
8'8'' x 11'8'' |
|
Second Level |
Bedroom |
|
|
10'2'' x 12'3'' |
|
Second Level |
Bedroom |
|
|
10'2'' x 10'2'' |
|
Second Level |
Bedroom |
|
|
10'7'' x 14'8'' |
|
Main Level |
Office |
|
|
6'11'' x 7'11'' |
|
Main Level |
2pc Bathroom |
|
|
Measurements not available |
|
Main Level |
Kitchen/dining Room |
|
|
12'11'' x 17'8'' |
|
Main Level |
Living Room |
|
|
19'5'' x 13'6'' |
