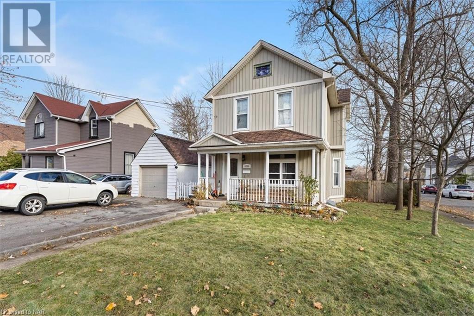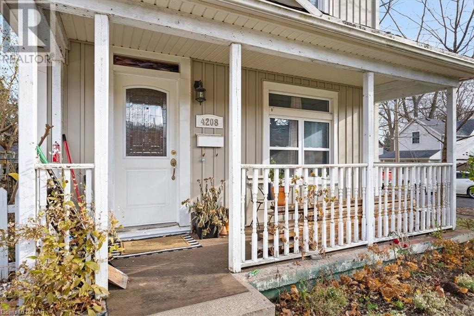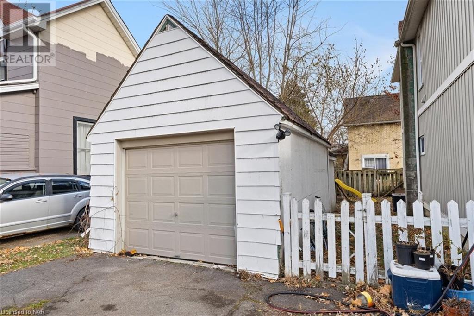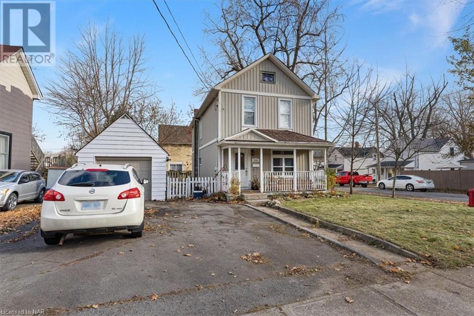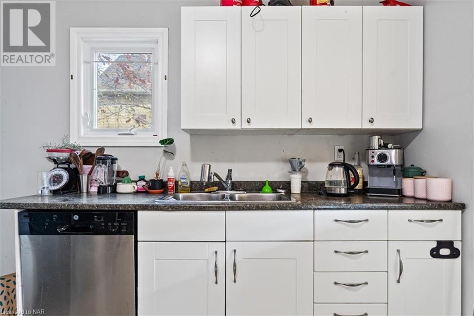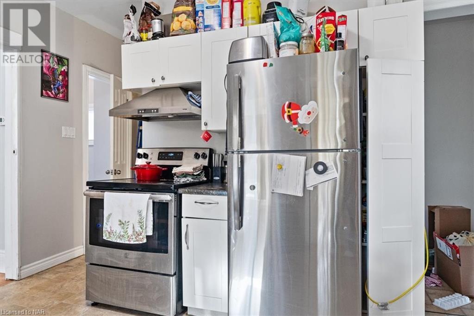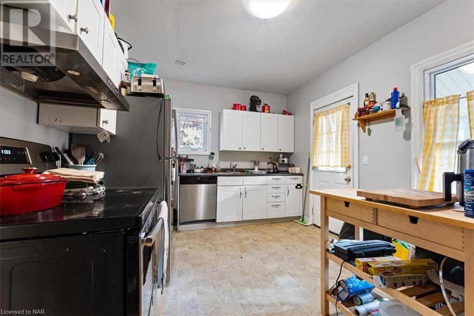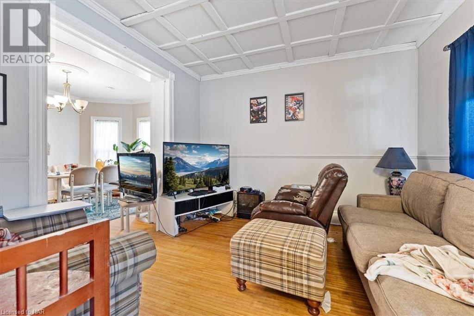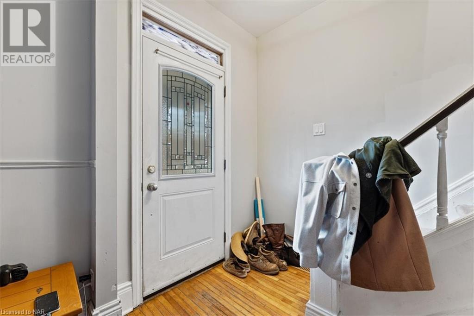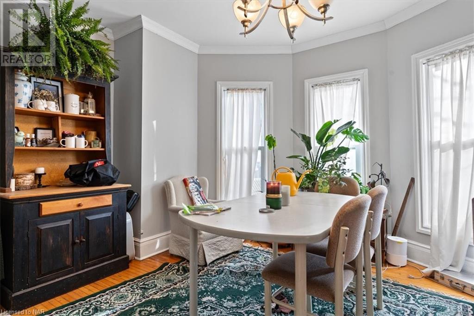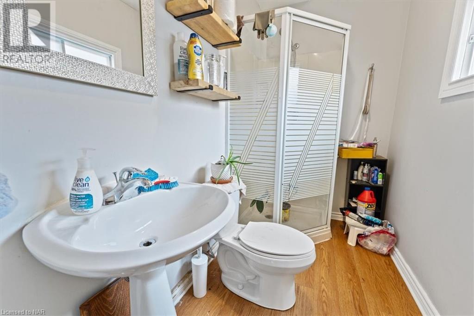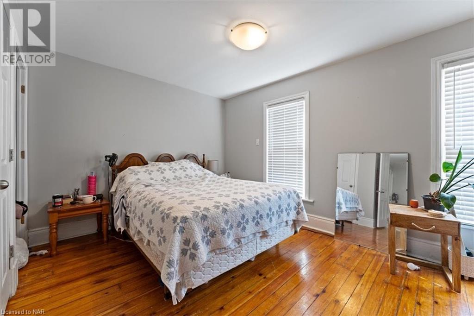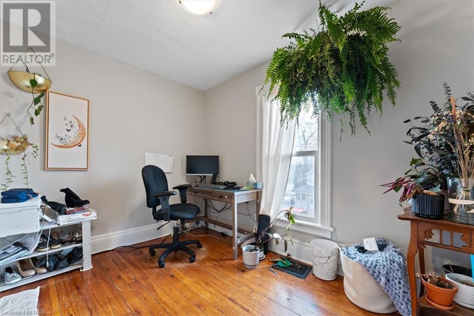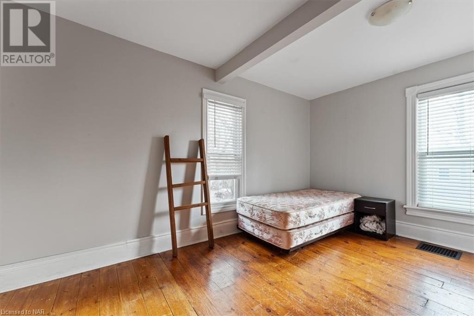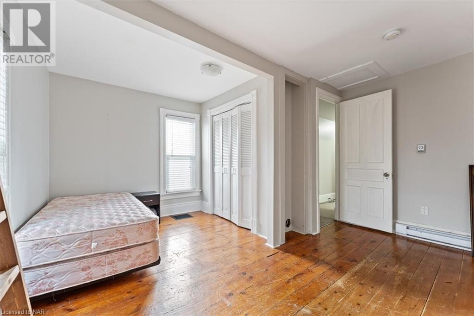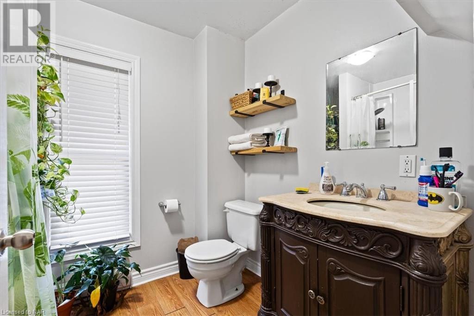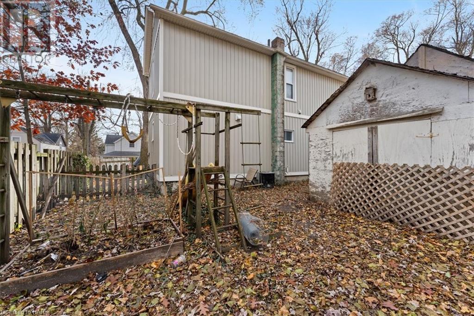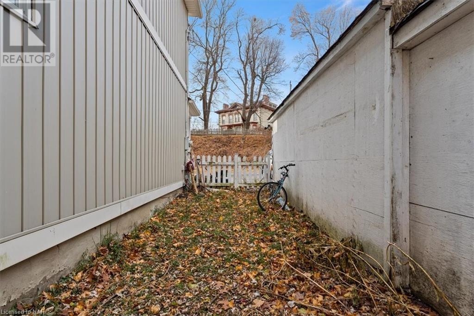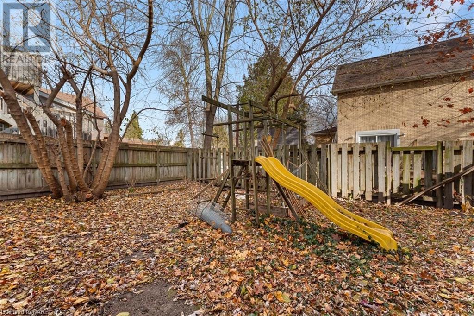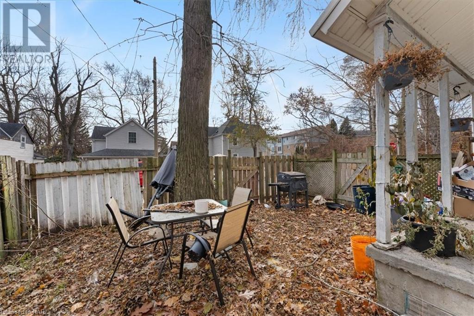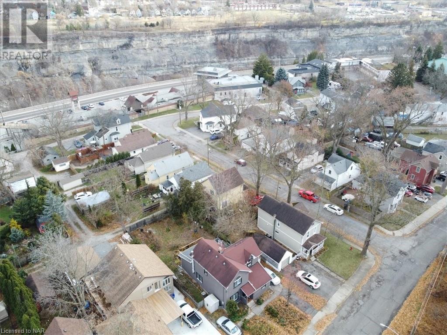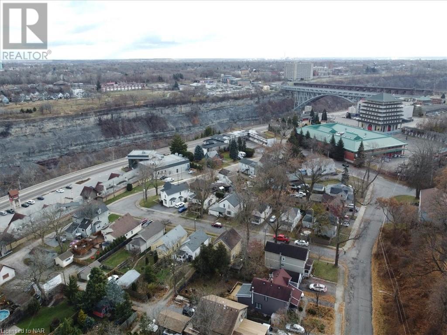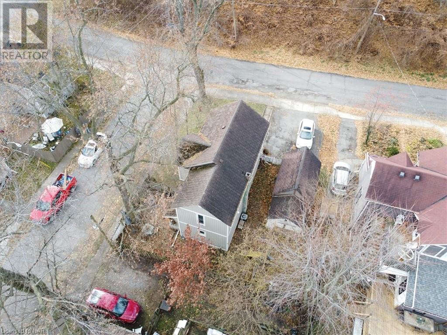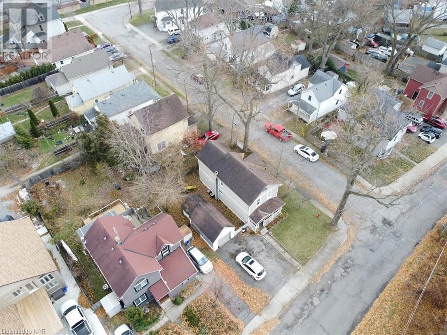3 Bedroom
2 Bathroom
1410 sqft sq. ft
2 Level
Central Air Conditioning
Forced Air
$480,000
Over 1410 square feet.. 2 storeys, 3 Brs, 2 Baths, rec room down, covered front porch looking out into a nice treed area. Fenced yard, AND detached single car garage. Sitting just a quick stroll away from the Niagara River, the location of this home is perfect for those working cross border or in the downtown and tourism industry. Tenants are month to month. Seller is a licensed REALTOR ® (id:38042)
4208 Terrace Avenue, Niagara Falls Property Overview
|
MLS® Number
|
40566257 |
|
Property Type
|
Single Family |
|
Amenities Near By
|
Public Transit, Shopping |
|
Equipment Type
|
Water Heater |
|
Features
|
Paved Driveway |
|
Parking Space Total
|
3 |
|
Rental Equipment Type
|
Water Heater |
|
Structure
|
Porch |
4208 Terrace Avenue, Niagara Falls Building Features
|
Bathroom Total
|
2 |
|
Bedrooms Above Ground
|
3 |
|
Bedrooms Total
|
3 |
|
Appliances
|
Refrigerator, Stove, Hood Fan |
|
Architectural Style
|
2 Level |
|
Basement Development
|
Partially Finished |
|
Basement Type
|
Full (partially Finished) |
|
Constructed Date
|
1895 |
|
Construction Style Attachment
|
Detached |
|
Cooling Type
|
Central Air Conditioning |
|
Exterior Finish
|
Vinyl Siding |
|
Heating Fuel
|
Natural Gas |
|
Heating Type
|
Forced Air |
|
Stories Total
|
2 |
|
Size Interior
|
1410 Sqft |
|
Type
|
House |
|
Utility Water
|
Municipal Water |
4208 Terrace Avenue, Niagara Falls Parking
4208 Terrace Avenue, Niagara Falls Land Details
|
Access Type
|
Highway Access |
|
Acreage
|
No |
|
Land Amenities
|
Public Transit, Shopping |
|
Sewer
|
Municipal Sewage System |
|
Size Depth
|
65 Ft |
|
Size Frontage
|
50 Ft |
|
Size Total Text
|
Under 1/2 Acre |
|
Zoning Description
|
R2 |
4208 Terrace Avenue, Niagara Falls Rooms
| Floor |
Room Type |
Length |
Width |
Dimensions |
|
Second Level |
4pc Bathroom |
|
|
Measurements not available |
|
Second Level |
Bedroom |
|
|
13'7'' x 14'5'' |
|
Second Level |
Bedroom |
|
|
8'7'' x 11'1'' |
|
Second Level |
Bedroom |
|
|
12'7'' x 17'3'' |
|
Main Level |
3pc Bathroom |
|
|
8'3'' x 4'10'' |
|
Main Level |
Living Room |
|
|
11'5'' x 11'6'' |
|
Main Level |
Dining Room |
|
|
11'5'' x 14'7'' |
|
Main Level |
Kitchen |
|
|
13'7'' x 11'6'' |
