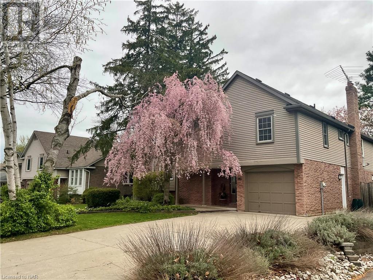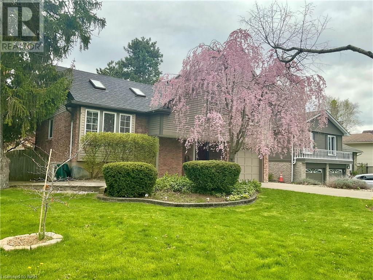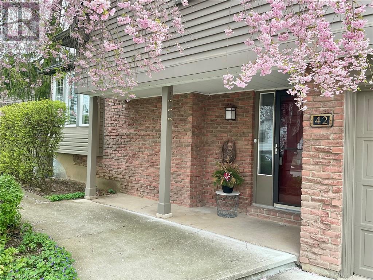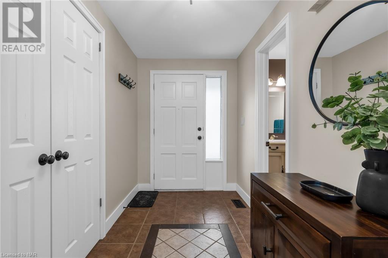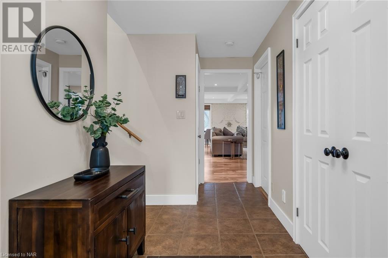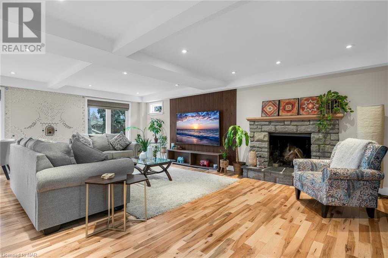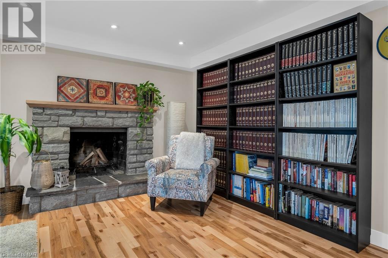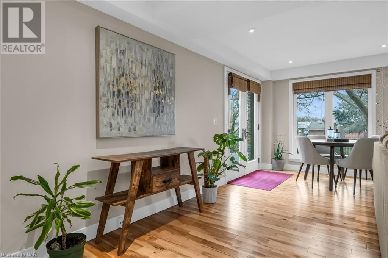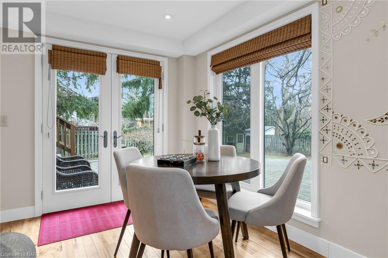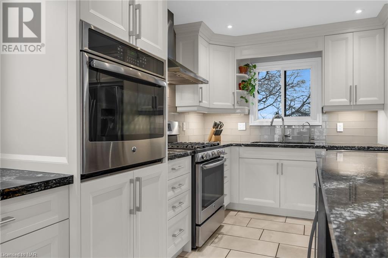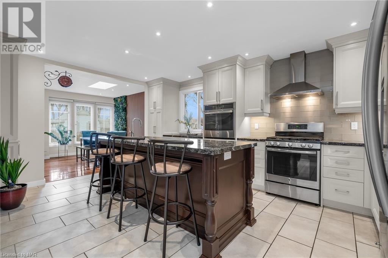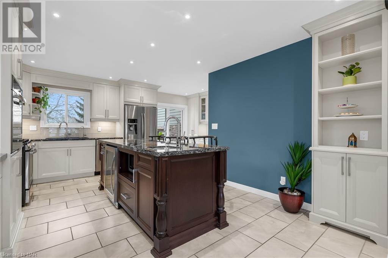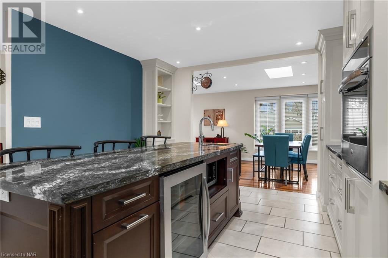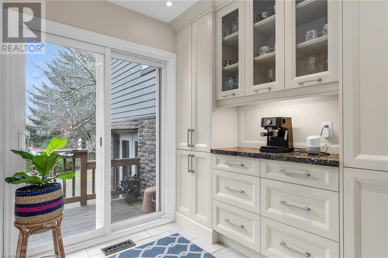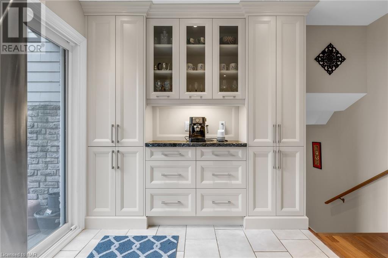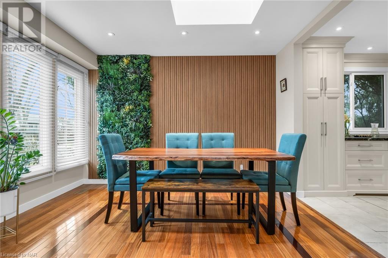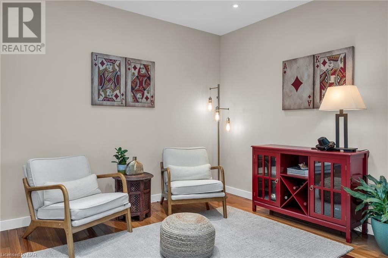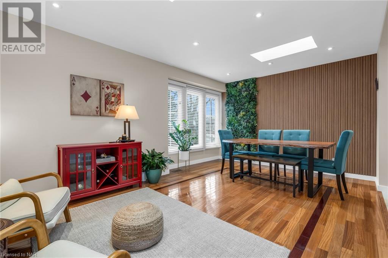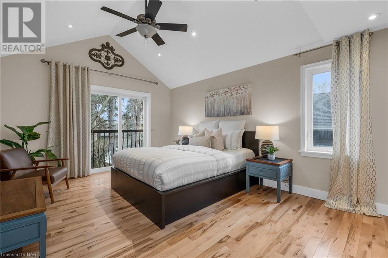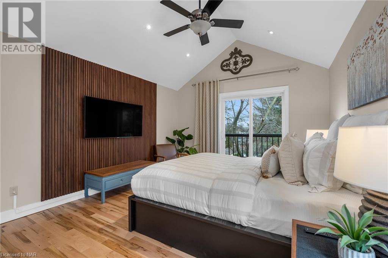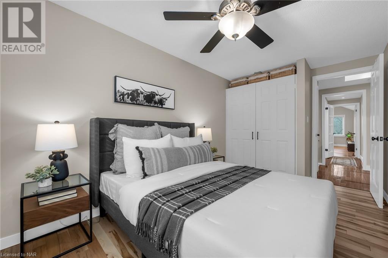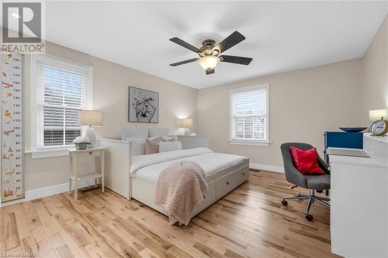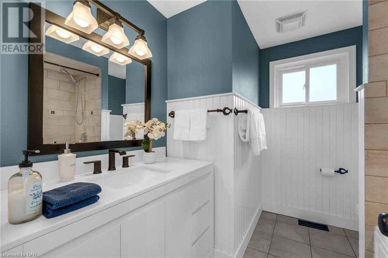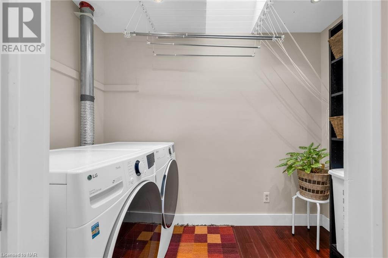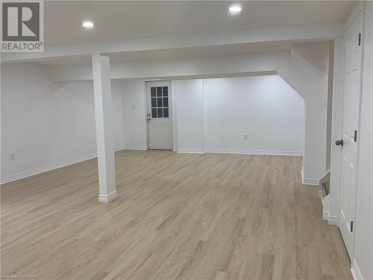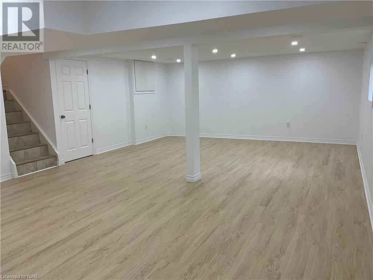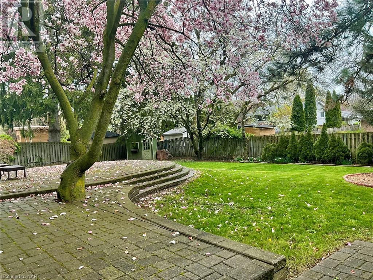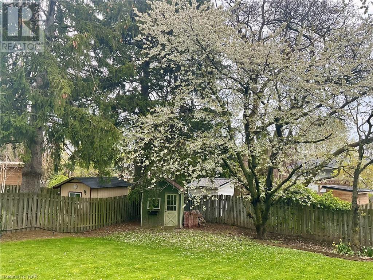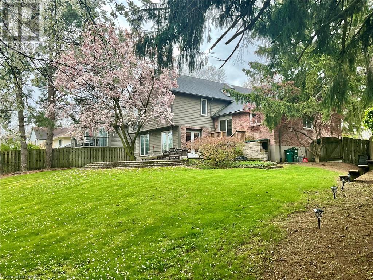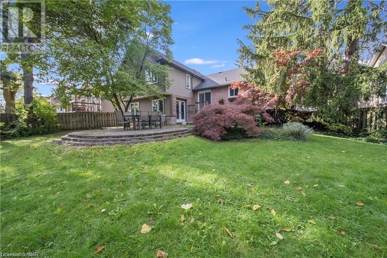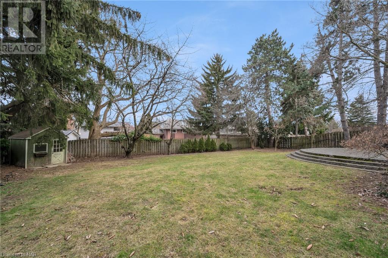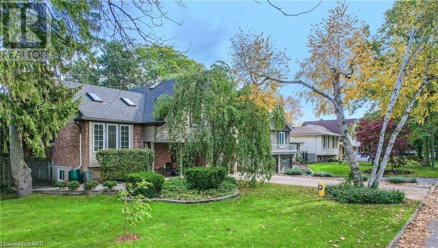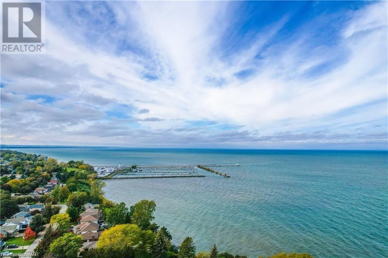4 Bedroom
3 Bathroom
2270 sq. ft
Fireplace
Central Air Conditioning
Forced Air
$1,199,900
Welcome to your private oasis nestled in one of the most sought-after neighbourhoods in St. Catharines. Walk to the lake and scenic waterfront trails. Start in the spacious main floor family room with gleaming hardwood floors, abundance of pot lighting, a rustic wood fireplace, accented by large windows bringing in all the natural light, easy access to your private wooded lot, great for entertaining. you will also find a convenient 2 piece bath on main floor. Gleaming hardwood floors throughout this lovey home. Updated chef's kitchen features quartz countertops, a large centre island with tons of cupboards and counter space, and a lovely coffee and wine bar area, Stainless steel appliances including gas stove, ample pot lighting and under counter lighting. Patio doors to deck and your private backyard. Formal dining room with 2 skylights and large widows bringing in the natural light. Upstairs you will find 4 generous size bedrooms including a primary bedroom retreat with 3 piece ensuite, convenient 2nd floor laundry with skylight and a lovely 4 piece bath. The lower level is partial finished and presents endless possibilities with a walk-up entrance and rough in for 4th bath. Attached garage with access to house. Double concrete drive. Roof 2019, Furnace & C/A 2017. Enjoy your your private backyard with mature apple/cherry and pine trees sitting on a interlock patio. Close to QEW, schools, shopping and all amenities. (id:38042)
42 October Drive, St. Catharines Property Overview
|
MLS® Number
|
40537241 |
|
Property Type
|
Single Family |
|
Amenities Near By
|
Park, Place Of Worship, Schools, Shopping |
|
Community Features
|
Quiet Area |
|
Features
|
Skylight, Sump Pump, Automatic Garage Door Opener |
|
Parking Space Total
|
5 |
|
Structure
|
Shed, Porch |
42 October Drive, St. Catharines Building Features
|
Bathroom Total
|
3 |
|
Bedrooms Above Ground
|
4 |
|
Bedrooms Total
|
4 |
|
Appliances
|
Dishwasher, Dryer, Refrigerator, Water Softener, Water Purifier, Washer, Gas Stove(s), Hood Fan, Garage Door Opener |
|
Basement Development
|
Unfinished |
|
Basement Type
|
Full (unfinished) |
|
Constructed Date
|
1975 |
|
Construction Material
|
Wood Frame |
|
Construction Style Attachment
|
Detached |
|
Cooling Type
|
Central Air Conditioning |
|
Exterior Finish
|
Brick, Vinyl Siding, Wood |
|
Fire Protection
|
Smoke Detectors |
|
Fireplace Present
|
Yes |
|
Fireplace Total
|
1 |
|
Fixture
|
Ceiling Fans |
|
Foundation Type
|
Poured Concrete |
|
Half Bath Total
|
1 |
|
Heating Fuel
|
Natural Gas |
|
Heating Type
|
Forced Air |
|
Size Interior
|
2270 |
|
Type
|
House |
|
Utility Water
|
Municipal Water |
42 October Drive, St. Catharines Parking
42 October Drive, St. Catharines Land Details
|
Access Type
|
Highway Access |
|
Acreage
|
No |
|
Land Amenities
|
Park, Place Of Worship, Schools, Shopping |
|
Sewer
|
Municipal Sewage System |
|
Size Depth
|
148 Ft |
|
Size Frontage
|
41 Ft |
|
Size Total Text
|
Under 1/2 Acre |
|
Zoning Description
|
R1 |
42 October Drive, St. Catharines Rooms
| Floor |
Room Type |
Length |
Width |
Dimensions |
|
Second Level |
Laundry Room |
|
|
8'2'' x 5'3'' |
|
Second Level |
3pc Bathroom |
|
|
Measurements not available |
|
Second Level |
4pc Bathroom |
|
|
Measurements not available |
|
Second Level |
Bedroom |
|
|
14'0'' x 8'0'' |
|
Second Level |
Bedroom |
|
|
16'0'' x 11'0'' |
|
Second Level |
Bedroom |
|
|
12'4'' x 8'3'' |
|
Second Level |
Bedroom |
|
|
13'4'' x 11'11'' |
|
Main Level |
Eat In Kitchen |
|
|
17'9'' x 12'0'' |
|
Main Level |
Dining Room |
|
|
17'7'' x 10'11'' |
|
Main Level |
Family Room |
|
|
23'4'' x 19'8'' |
|
Main Level |
2pc Bathroom |
|
|
Measurements not available |
|
Main Level |
Foyer |
|
|
15'0'' x 6'3'' |
