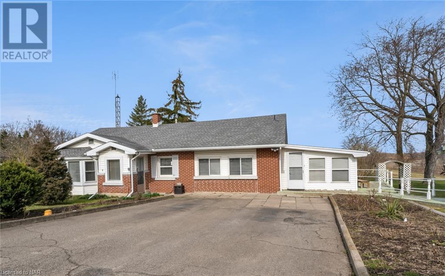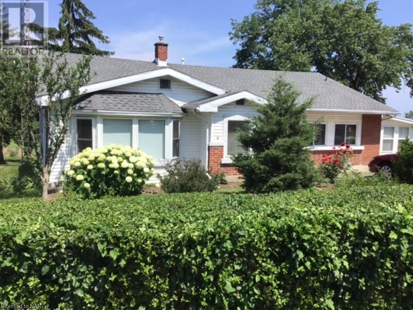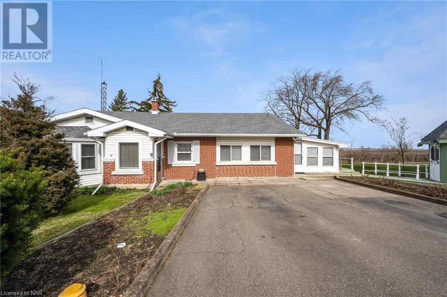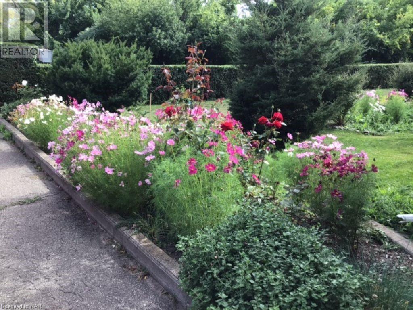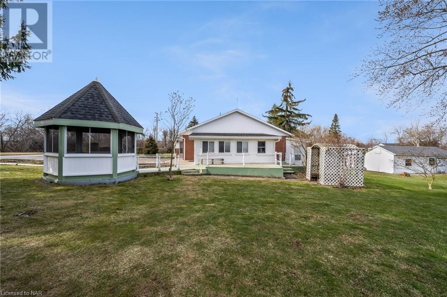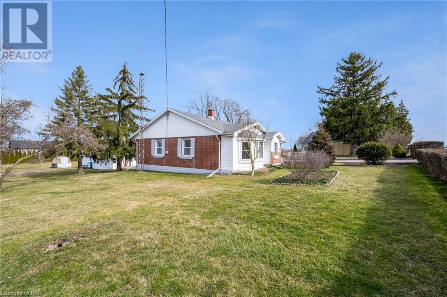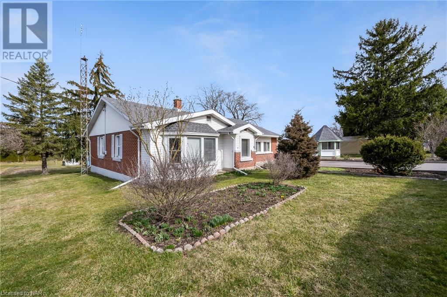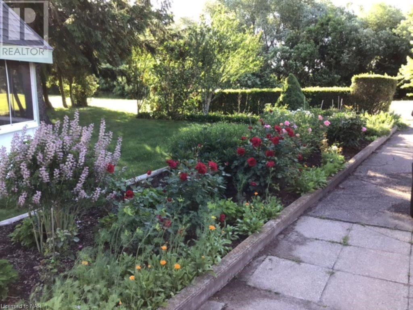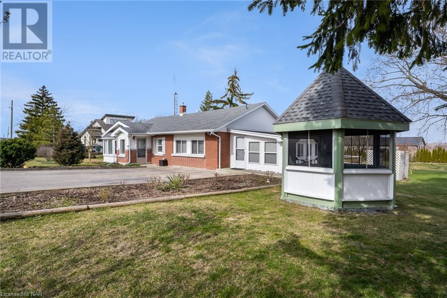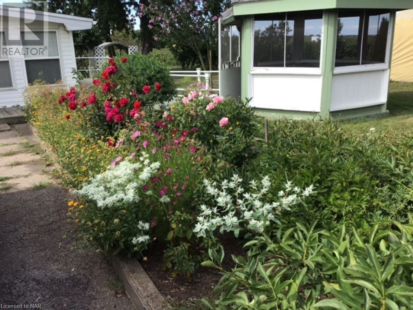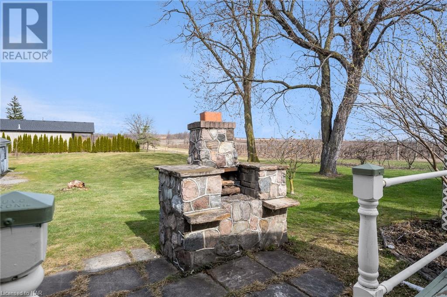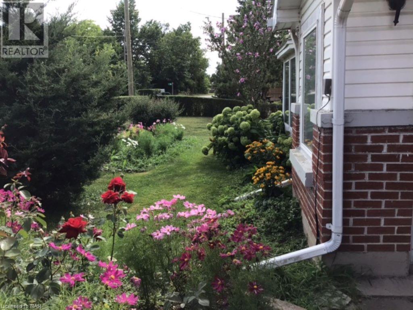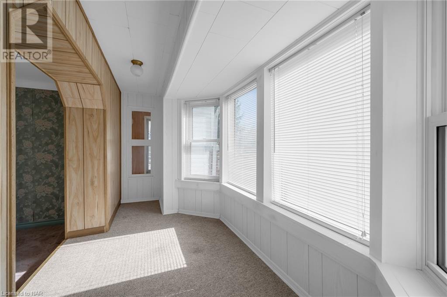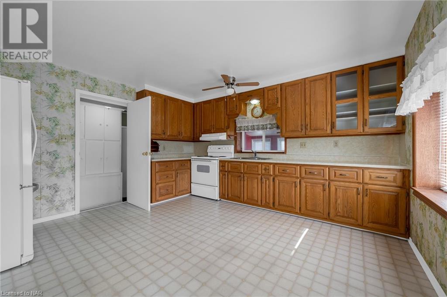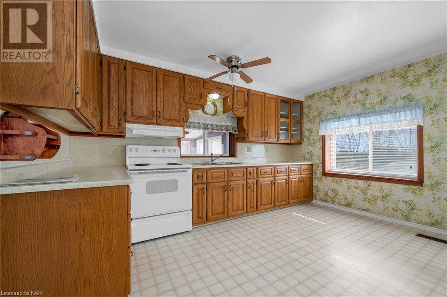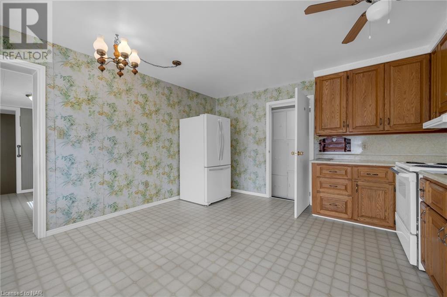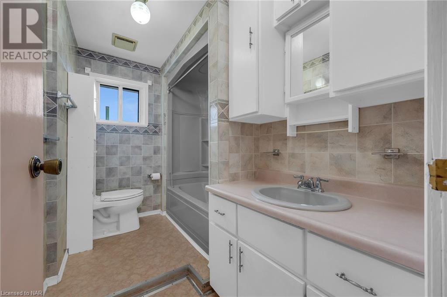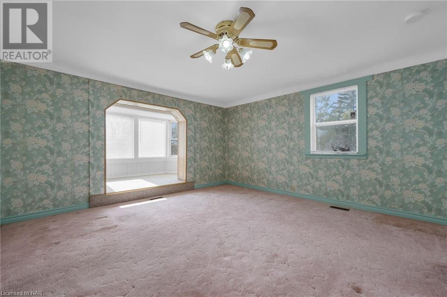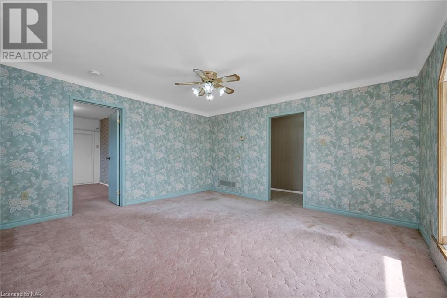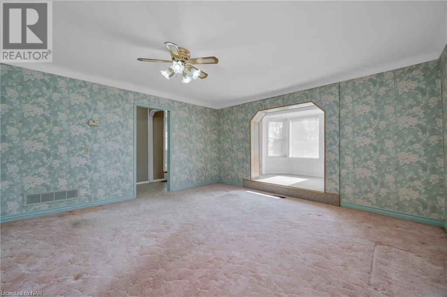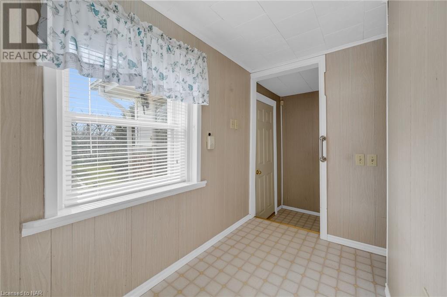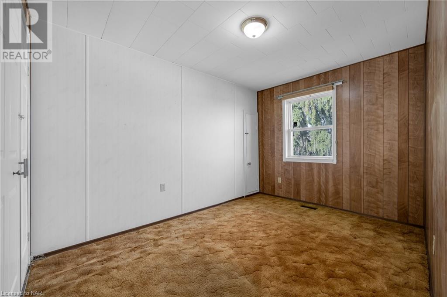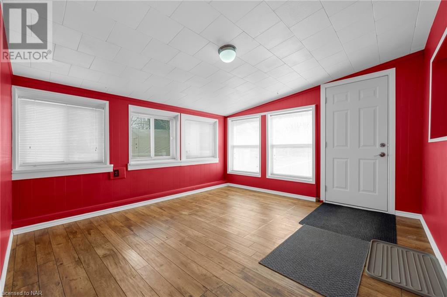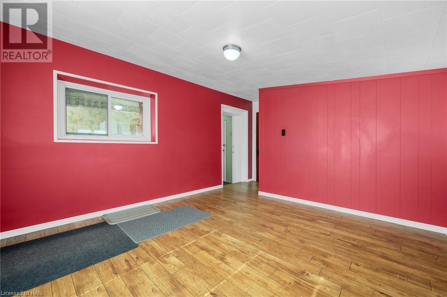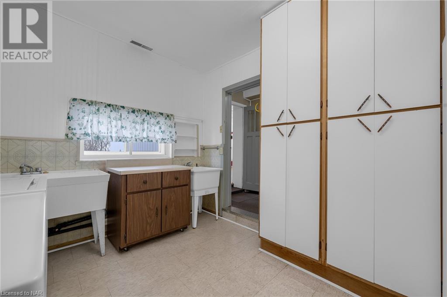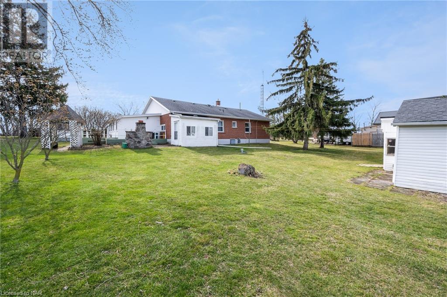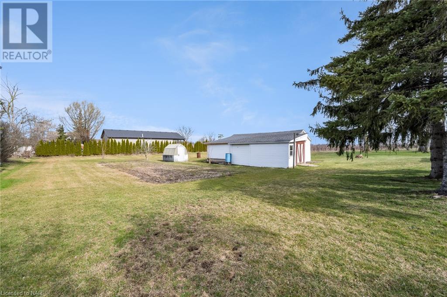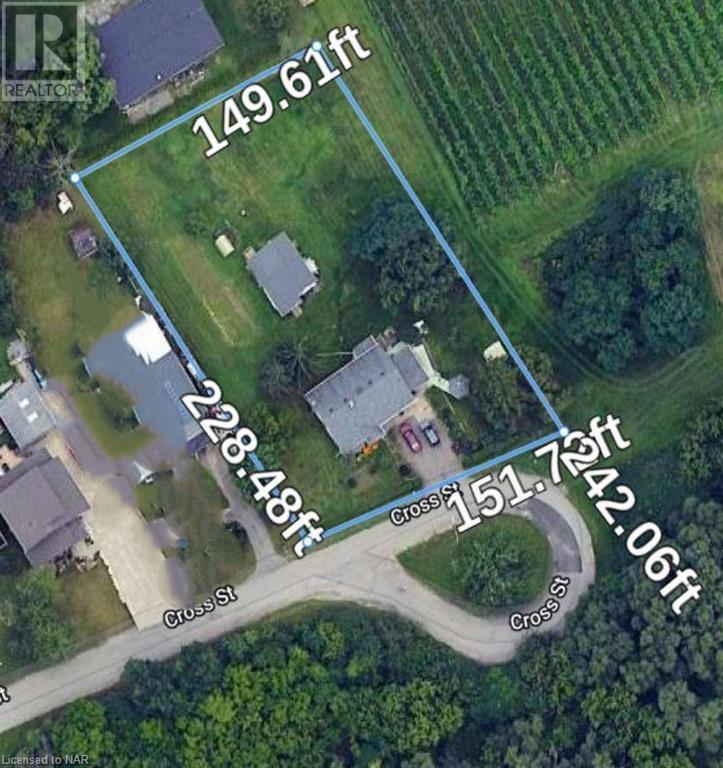3 Bedroom
1 Bathroom
1200 sq. ft
Bungalow
None
Forced Air
$599,900
Tremendous value in this 3/4+ acre property in Niagara-on-the-Lake that backs onto a vineyard on a dead end street. This bungalow has tons of potential for renovatation or to build the home of your dreams with city water and natural gas. This home is a bungalow with 3 bedrooms, eat-in kitchen, spacious living room with big bow window, 4-piece bath, sunroom, laundry/mud room, gazebo, one shed with water attached to house as well as another extra large shed on this fantastic 150.33 x 241.25 lot. Roof is 2010. Newer gas furnace. (id:38042)
42 Cross Street, Niagara-On-The-Lake Property Overview
|
MLS® Number
|
40549340 |
|
Property Type
|
Single Family |
|
Community Features
|
Quiet Area |
|
Equipment Type
|
Water Heater |
|
Features
|
Cul-de-sac, Paved Driveway, Country Residential, Gazebo |
|
Parking Space Total
|
4 |
|
Rental Equipment Type
|
Water Heater |
|
Structure
|
Shed |
42 Cross Street, Niagara-On-The-Lake Building Features
|
Bathroom Total
|
1 |
|
Bedrooms Above Ground
|
3 |
|
Bedrooms Total
|
3 |
|
Appliances
|
Dryer, Refrigerator, Stove, Washer |
|
Architectural Style
|
Bungalow |
|
Basement Development
|
Unfinished |
|
Basement Type
|
Crawl Space (unfinished) |
|
Constructed Date
|
1966 |
|
Construction Style Attachment
|
Detached |
|
Cooling Type
|
None |
|
Exterior Finish
|
Brick Veneer, Vinyl Siding |
|
Fire Protection
|
Smoke Detectors |
|
Fixture
|
Ceiling Fans |
|
Heating Fuel
|
Natural Gas |
|
Heating Type
|
Forced Air |
|
Stories Total
|
1 |
|
Size Interior
|
1200 |
|
Type
|
House |
|
Utility Water
|
Municipal Water |
42 Cross Street, Niagara-On-The-Lake Land Details
|
Access Type
|
Highway Nearby |
|
Acreage
|
No |
|
Sewer
|
Septic System |
|
Size Depth
|
241 Ft |
|
Size Frontage
|
150 Ft |
|
Size Total Text
|
1/2 - 1.99 Acres |
|
Zoning Description
|
A |
42 Cross Street, Niagara-On-The-Lake Rooms
| Floor |
Room Type |
Length |
Width |
Dimensions |
|
Main Level |
4pc Bathroom |
|
|
Measurements not available |
|
Main Level |
Storage |
|
|
9'11'' x 5'4'' |
|
Main Level |
Laundry Room |
|
|
11'5'' x 9'5'' |
|
Main Level |
Sunroom |
|
|
12'0'' x 11'5'' |
|
Main Level |
Bedroom |
|
|
9'7'' x 7'2'' |
|
Main Level |
Bedroom |
|
|
11'11'' x 8'7'' |
|
Main Level |
Bedroom |
|
|
14'6'' x 8'5'' |
|
Main Level |
Kitchen |
|
|
13'6'' x 13'9'' |
|
Main Level |
Living Room |
|
|
14'3'' x 14'3'' |
