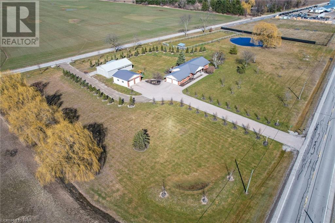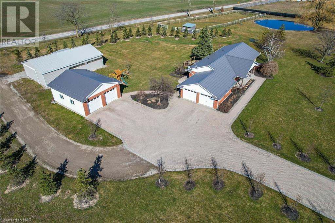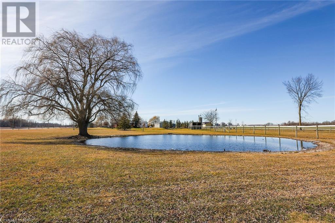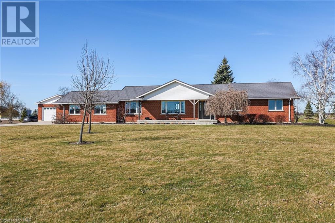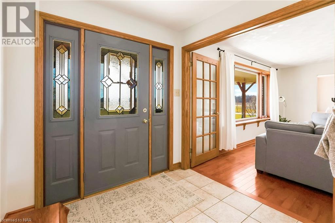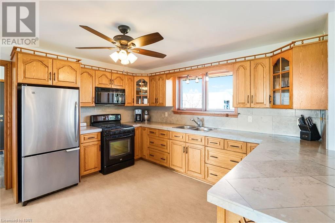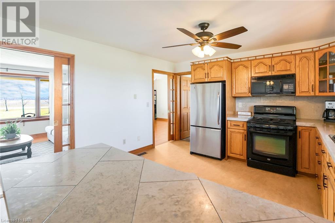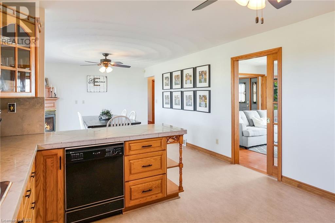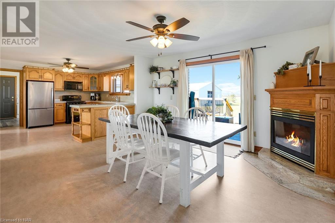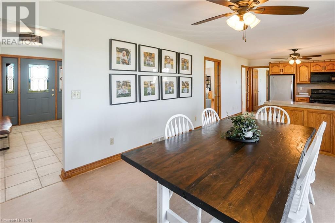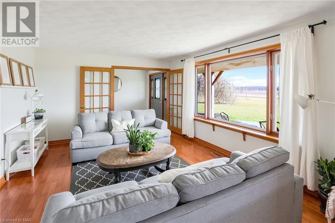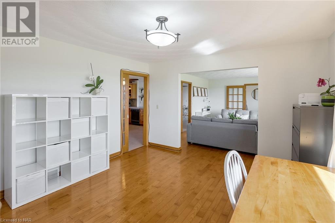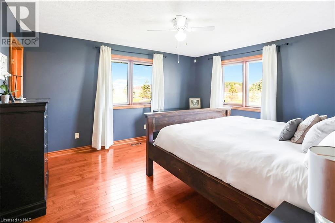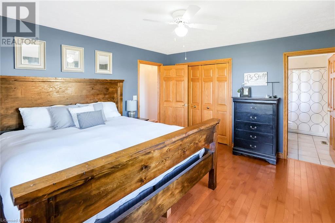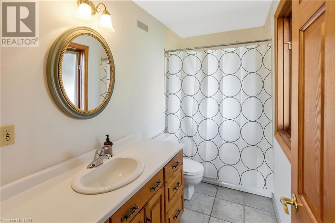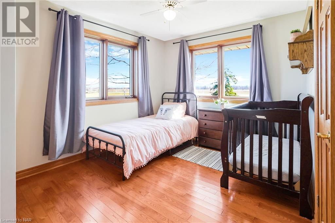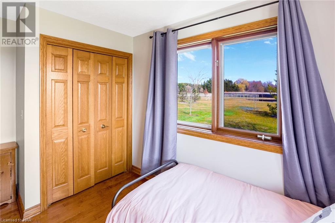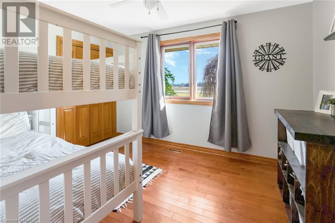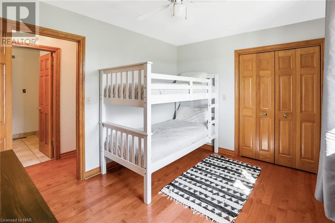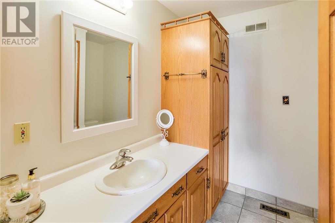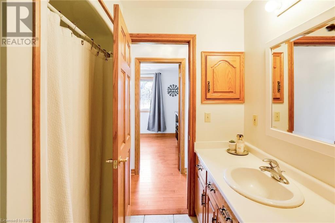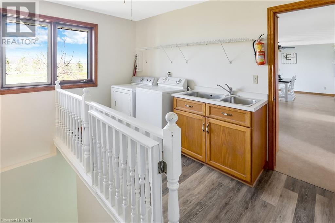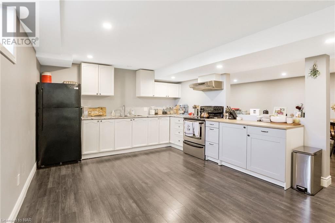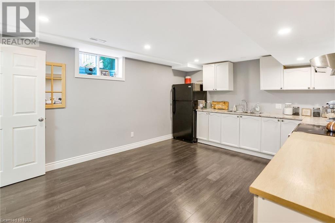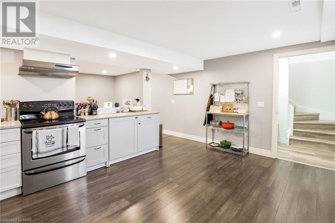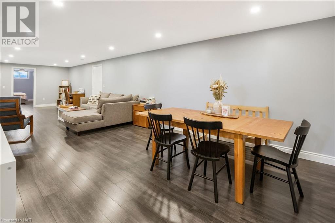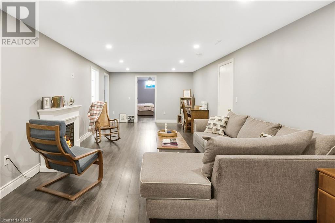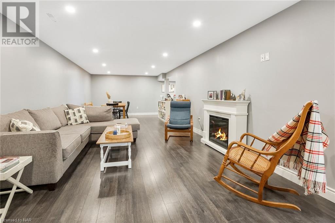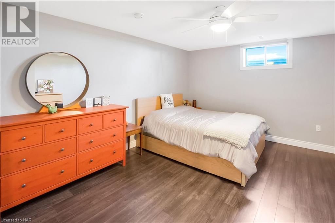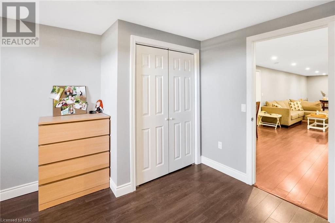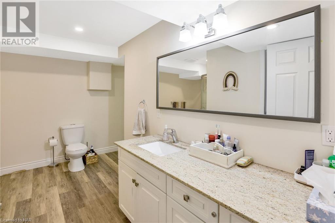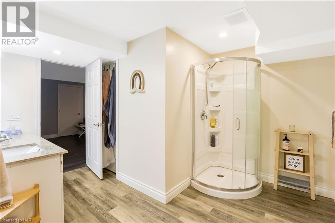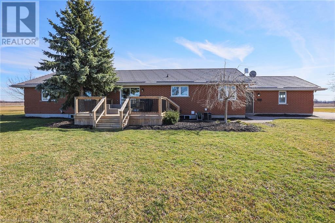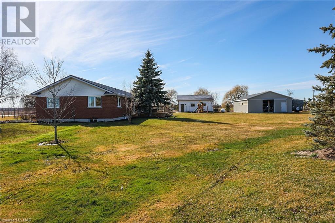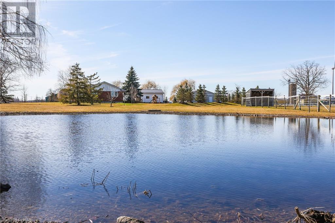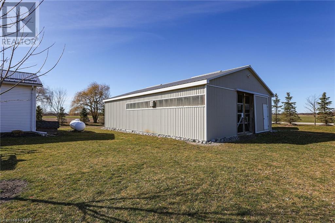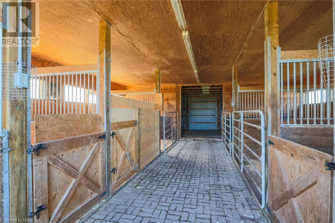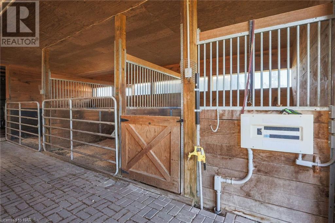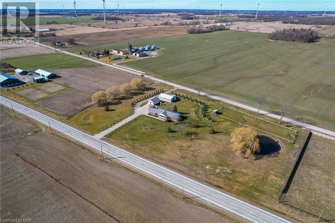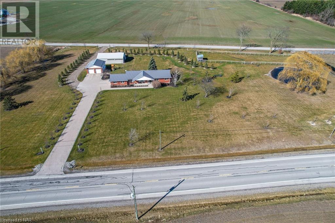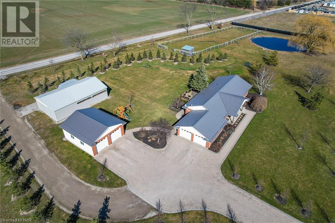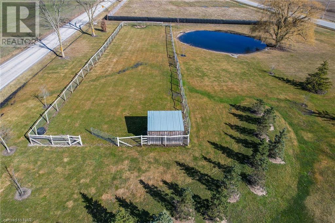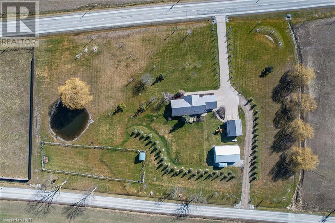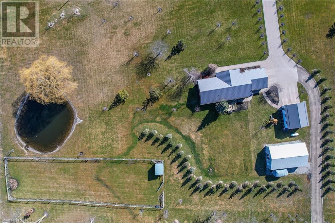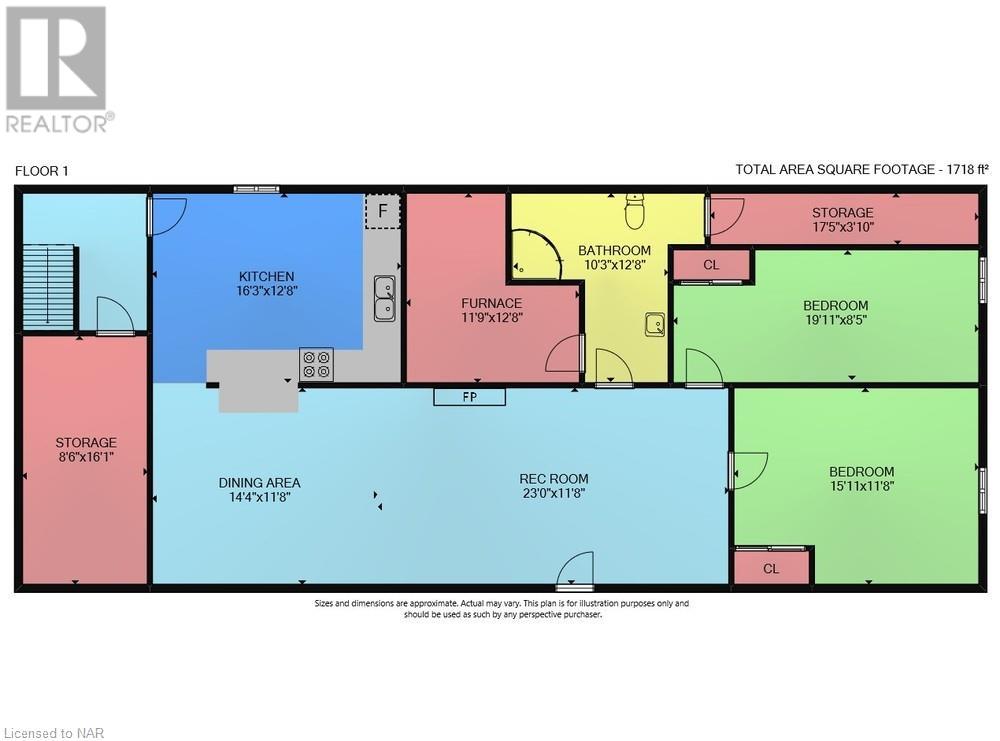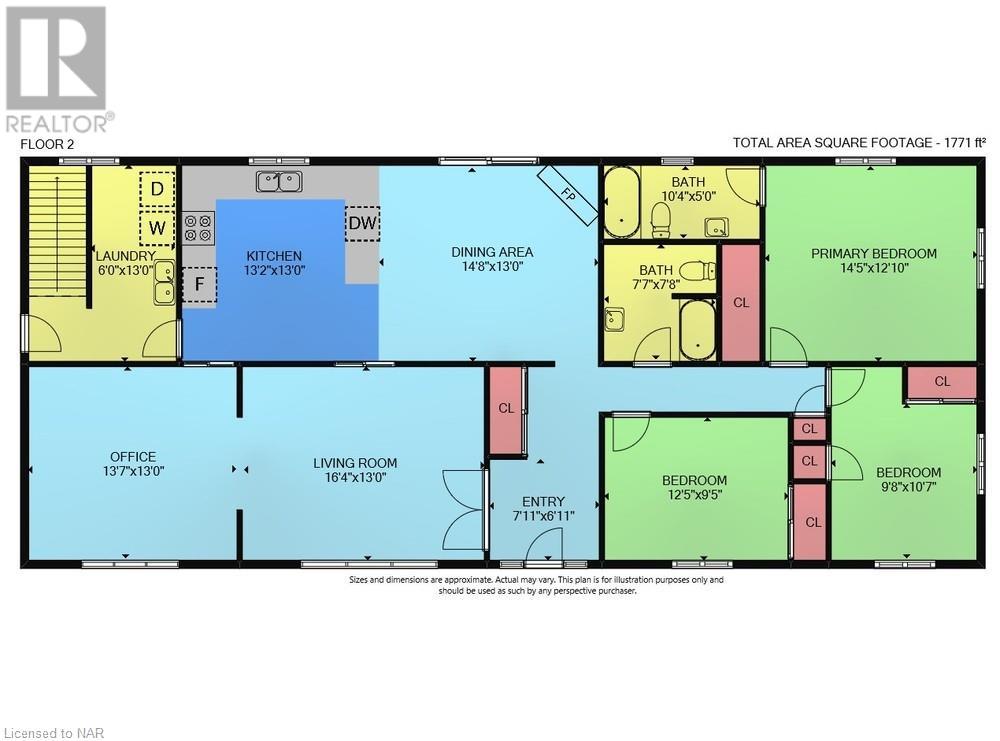5 Bedroom
3 Bathroom
3489 sq. ft
Bungalow
Central Air Conditioning
Forced Air
Acreage
$1,329,000
Spectacular 5 plus acre country property offering a wide variety of potential uses - hobby farm, investment property, multi-generational home, and the list goes on. Offering5 bedrooms, 2 kitchens, 3 full baths and 2 double garages, plus a barn and pasture! Private pond on property as well. Rural, but central to Wellandport, Smithville, Fonthill, Welland, and Lincoln. Full bungalow, with fully finished basement suite and shared main floor laundry. An absolute classic! Make this one Your Niagara Home! (id:38042)
4141 Canborough Road, Wellandport Property Overview
|
MLS® Number
|
40555029 |
|
Property Type
|
Single Family |
|
Amenities Near By
|
Place Of Worship |
|
Community Features
|
Quiet Area, Community Centre |
|
Features
|
Southern Exposure, Conservation/green Belt, Country Residential, In-law Suite |
|
Parking Space Total
|
10 |
|
Structure
|
Workshop, Porch, Barn |
4141 Canborough Road, Wellandport Building Features
|
Bathroom Total
|
3 |
|
Bedrooms Above Ground
|
3 |
|
Bedrooms Below Ground
|
2 |
|
Bedrooms Total
|
5 |
|
Appliances
|
Dishwasher, Dryer, Microwave, Refrigerator, Stove, Washer |
|
Architectural Style
|
Bungalow |
|
Basement Development
|
Finished |
|
Basement Type
|
Full (finished) |
|
Constructed Date
|
1994 |
|
Construction Style Attachment
|
Detached |
|
Cooling Type
|
Central Air Conditioning |
|
Exterior Finish
|
Brick Veneer |
|
Heating Fuel
|
Natural Gas |
|
Heating Type
|
Forced Air |
|
Stories Total
|
1 |
|
Size Interior
|
3489 |
|
Type
|
House |
|
Utility Water
|
Cistern |
4141 Canborough Road, Wellandport Parking
4141 Canborough Road, Wellandport Land Details
|
Acreage
|
Yes |
|
Fence Type
|
Partially Fenced |
|
Land Amenities
|
Place Of Worship |
|
Sewer
|
Septic System |
|
Size Irregular
|
5.6 |
|
Size Total
|
5.6 Ac|5 - 9.99 Acres |
|
Size Total Text
|
5.6 Ac|5 - 9.99 Acres |
|
Zoning Description
|
A |
4141 Canborough Road, Wellandport Rooms
| Floor |
Room Type |
Length |
Width |
Dimensions |
|
Lower Level |
Storage |
|
|
16'1'' x 8'6'' |
|
Lower Level |
3pc Bathroom |
|
|
Measurements not available |
|
Lower Level |
Bedroom |
|
|
15'11'' x 11'8'' |
|
Lower Level |
Bedroom |
|
|
19'11'' x 8'5'' |
|
Lower Level |
Recreation Room |
|
|
23'0'' x 11'8'' |
|
Lower Level |
Dining Room |
|
|
14'4'' x 11'8'' |
|
Lower Level |
Kitchen |
|
|
16'3'' x 12'8'' |
|
Main Level |
Laundry Room |
|
|
13'0'' x 6'0'' |
|
Main Level |
Foyer |
|
|
7'11'' x 6'11'' |
|
Main Level |
4pc Bathroom |
|
|
Measurements not available |
|
Main Level |
Full Bathroom |
|
|
Measurements not available |
|
Main Level |
Bedroom |
|
|
10'7'' x 9'8'' |
|
Main Level |
Bedroom |
|
|
12'5'' x 9'5'' |
|
Main Level |
Primary Bedroom |
|
|
14'5'' x 12'10'' |
|
Main Level |
Office |
|
|
13'7'' x 13'0'' |
|
Main Level |
Living Room |
|
|
16'4'' x 13'0'' |
|
Main Level |
Dining Room |
|
|
14'8'' x 13'0'' |
|
Main Level |
Kitchen |
|
|
13'2'' x 13'0'' |
