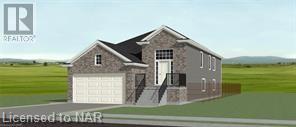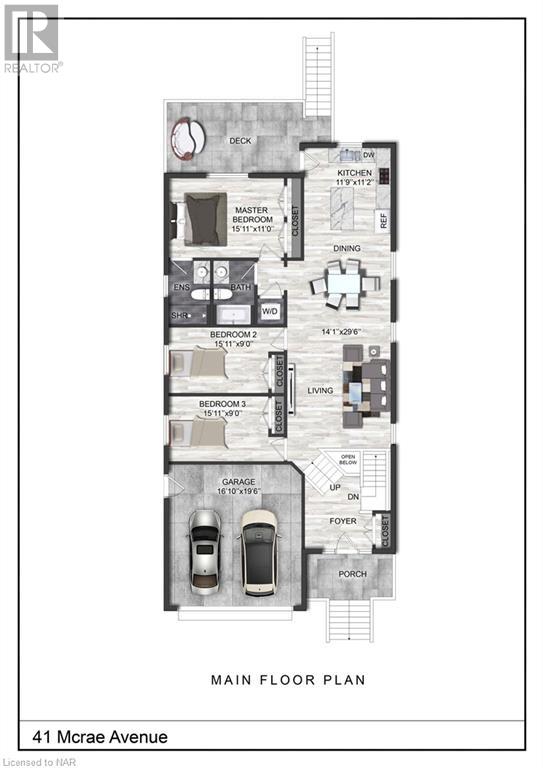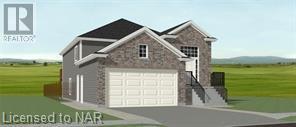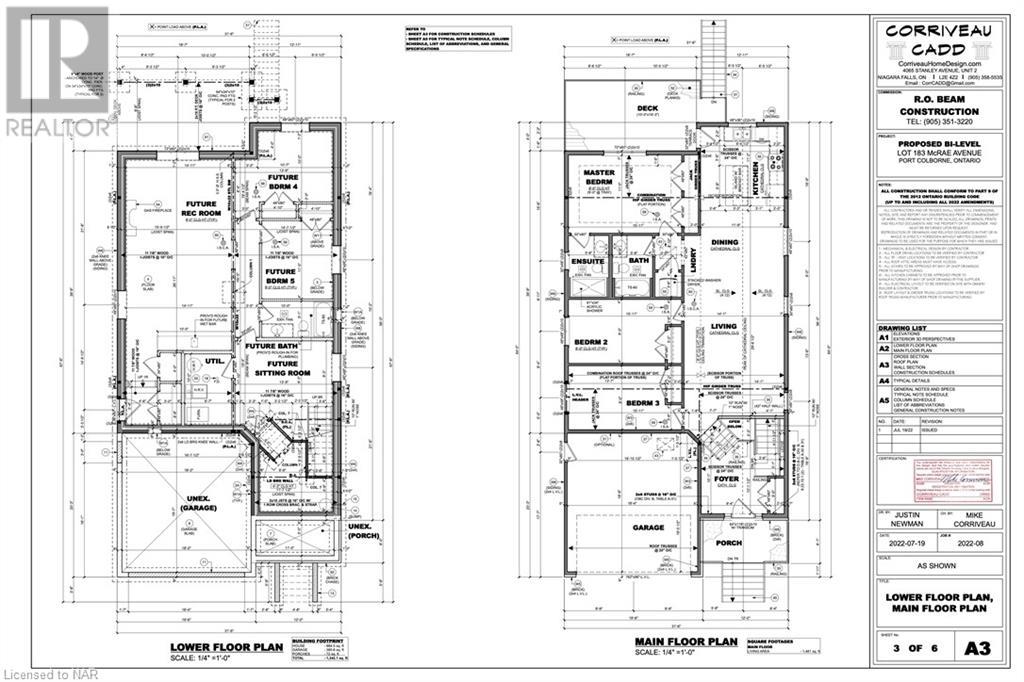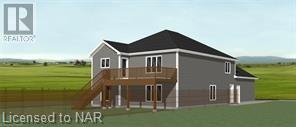3 Bedroom
2 Bathroom
1461 sqft sq. ft
Raised Bungalow
Central Air Conditioning
Forced Air
$789,000
TO BE BUILT Custom Raised Bungalow situated in a matured quiet neighbourhood central to the city of Port Colborne. High end finishes throughout with an open concept feel, cathedral ceilings through living/dining room/kitchen. Large bedrooms throughout, main floor laundry, 18'x11' deck off of back of house from kitchen. Pick all your exterior and interior finishes. Tarion Warranty included. Reasonable deposit structure. (id:38042)
41 Mcrae Avenue, Port Colborne Property Overview
|
MLS® Number
|
40327257 |
|
Property Type
|
Single Family |
|
Amenities Near By
|
Beach, Marina, Park, Place Of Worship, Playground, Public Transit, Schools, Shopping |
|
Community Features
|
Community Centre, School Bus |
|
Features
|
Conservation/green Belt, Automatic Garage Door Opener |
|
Parking Space Total
|
4 |
41 Mcrae Avenue, Port Colborne Building Features
|
Bathroom Total
|
2 |
|
Bedrooms Above Ground
|
3 |
|
Bedrooms Total
|
3 |
|
Appliances
|
Garage Door Opener |
|
Architectural Style
|
Raised Bungalow |
|
Basement Development
|
Unfinished |
|
Basement Type
|
Full (unfinished) |
|
Construction Style Attachment
|
Detached |
|
Cooling Type
|
Central Air Conditioning |
|
Exterior Finish
|
Brick, Vinyl Siding |
|
Foundation Type
|
Poured Concrete |
|
Heating Type
|
Forced Air |
|
Stories Total
|
1 |
|
Size Interior
|
1461 Sqft |
|
Type
|
House |
|
Utility Water
|
Municipal Water |
41 Mcrae Avenue, Port Colborne Parking
41 Mcrae Avenue, Port Colborne Land Details
|
Access Type
|
Water Access, Highway Nearby |
|
Acreage
|
No |
|
Land Amenities
|
Beach, Marina, Park, Place Of Worship, Playground, Public Transit, Schools, Shopping |
|
Sewer
|
Municipal Sewage System |
|
Size Depth
|
125 Ft |
|
Size Frontage
|
40 Ft |
|
Size Total Text
|
Under 1/2 Acre |
|
Zoning Description
|
R2 |
41 Mcrae Avenue, Port Colborne Rooms
| Floor |
Room Type |
Length |
Width |
Dimensions |
|
Main Level |
Living Room/dining Room |
|
|
27'6'' x 14'1'' |
|
Main Level |
Laundry Room |
|
|
8'10'' x 4'0'' |
|
Main Level |
Kitchen |
|
|
15'0'' x 11'9'' |
|
Main Level |
4pc Bathroom |
|
|
8'10'' x 5'11'' |
|
Main Level |
Bedroom |
|
|
15'11'' x 9'0'' |
|
Main Level |
Bedroom |
|
|
15'11'' x 9'0'' |
|
Main Level |
Full Bathroom |
|
|
8'10'' x 5'11'' |
|
Main Level |
Primary Bedroom |
|
|
15'11'' x 11'0'' |
