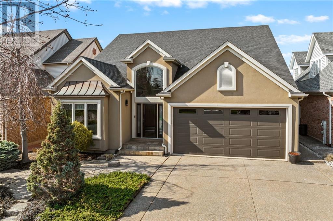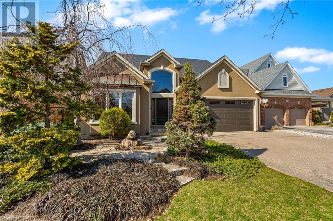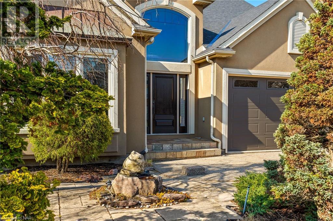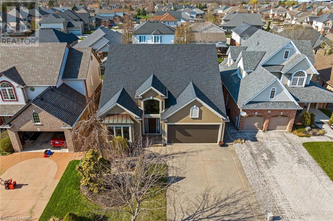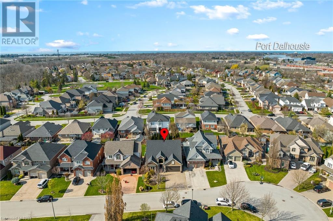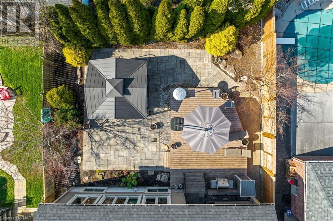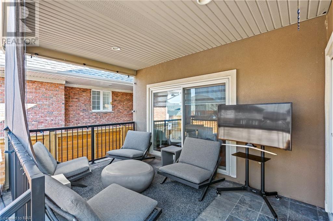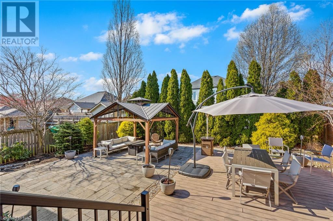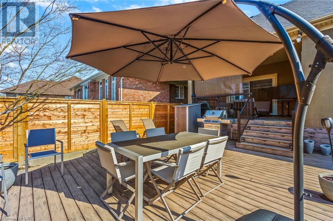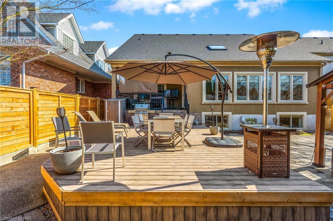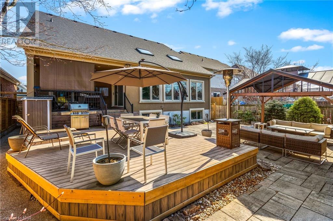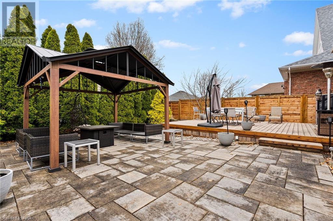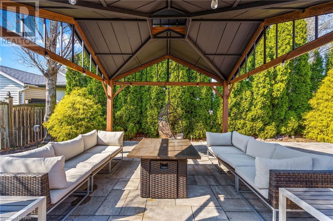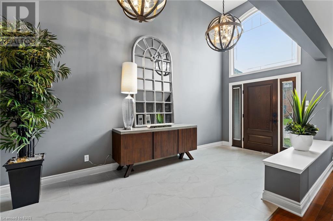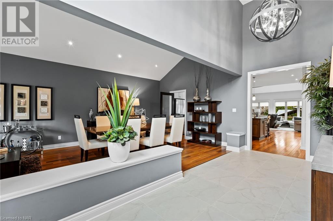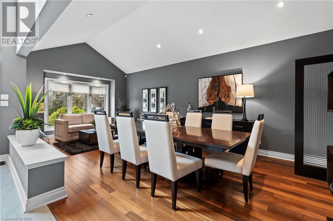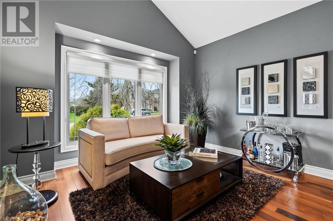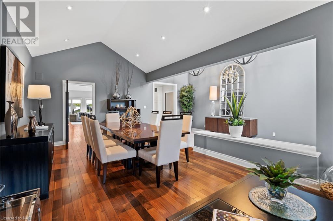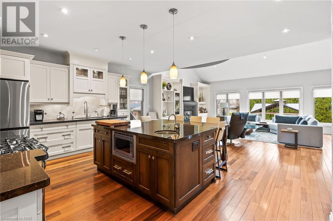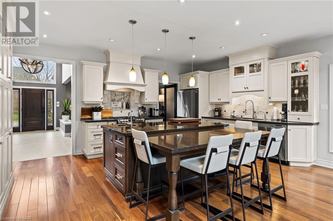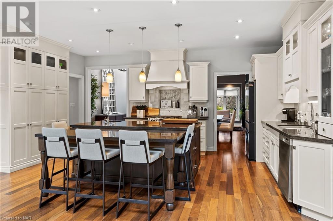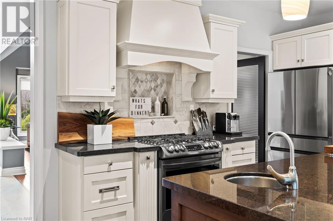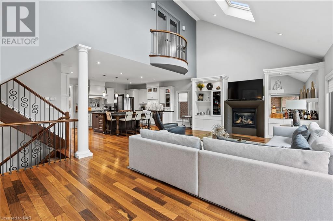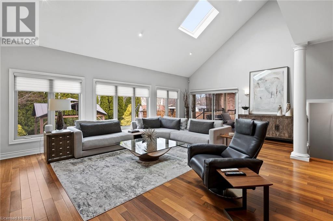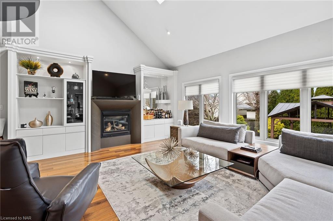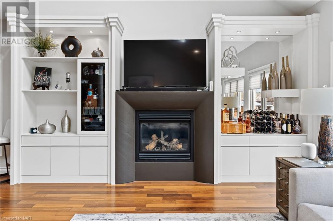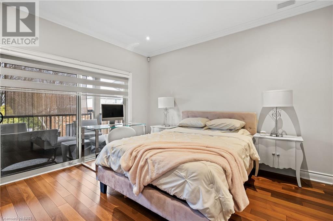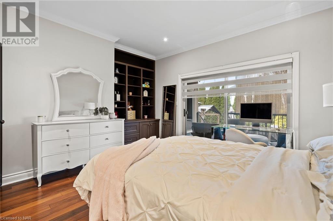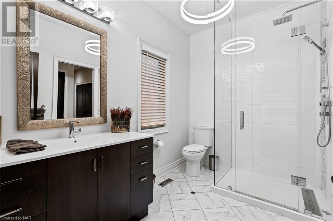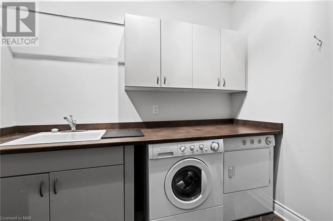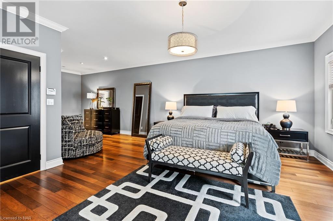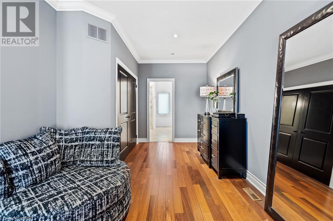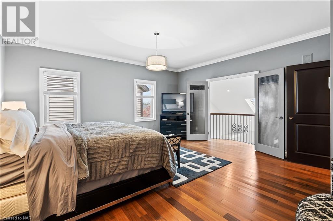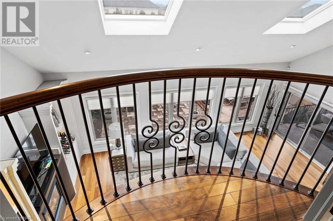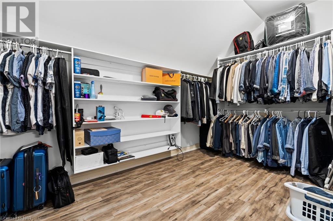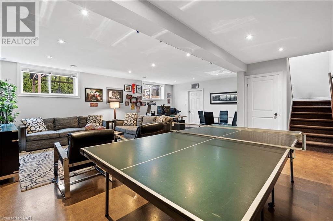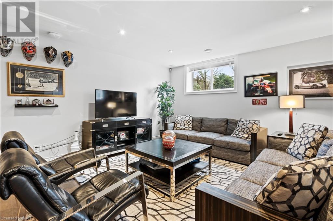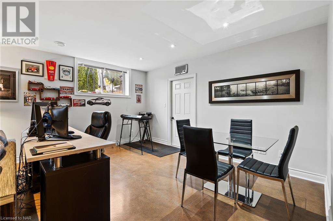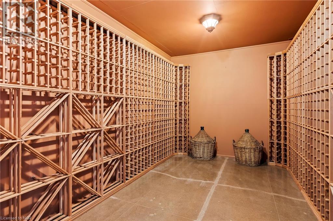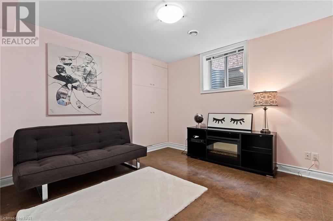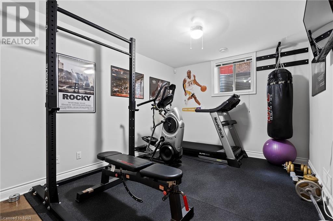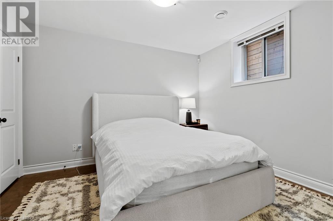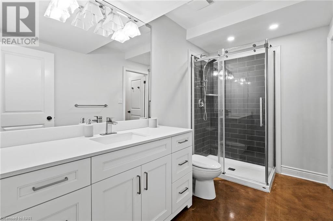5 Bedroom
3 Bathroom
2450 sq. ft
2 Level
Fireplace
Central Air Conditioning
Forced Air
$1,298,000
Located on a coveted, quiet crescent off of Breckenridge in the Martindale Heights neighborhood, welcome to 40 Countryside, an executive home uniquely defined by both its custom layout (think refined bungaloft) and alluring location. For those who value family time but also want their personal space, this home is ideal. The way the bedrooms are laid out gives everyone their own secluded sanctuary. Entry to this home is impressive. Soaring ceilings lead the way to an open plan living area where the gourmet kitchen flows easily into the great room with a view of the maintenance-free, private backyard through an entire wall of windows. Main floor bedroom with ensuite privilege and large laundry room complete the main level. Head upstairs to a luxurious, incredibly spacious and private primary bedroom suite with sitting area, ensuite glass shower, air tub and water closet, Juliette balcony and custom closets. Escape to the lower level and feel like you are in a completely separate wing of the house. Enjoy a rec room with enough space to watch the game with all your friends comfortably, then move to the poker table to complete the night. Heated concrete floors, 3 additional bedrooms, full bathroom and a 1,700 bottle wine cellar complete this level. Relax in the backyard oasis, surrounded by hardscaping, professionally landscaped gardens and lots of space for outdoor dining and entertaining. Top public/private schools, parks, trails, easy highway access weith a beach and marina. (id:38042)
40 Countryside Drive, St. Catharines Property Overview
|
MLS® Number
|
40572088 |
|
Property Type
|
Single Family |
|
Communication Type
|
High Speed Internet |
|
Features
|
Sump Pump |
|
Parking Space Total
|
6 |
40 Countryside Drive, St. Catharines Building Features
|
Bathroom Total
|
3 |
|
Bedrooms Above Ground
|
2 |
|
Bedrooms Below Ground
|
3 |
|
Bedrooms Total
|
5 |
|
Appliances
|
Central Vacuum, Dishwasher, Dryer, Microwave, Refrigerator, Washer, Range - Gas, Window Coverings, Garage Door Opener |
|
Architectural Style
|
2 Level |
|
Basement Development
|
Finished |
|
Basement Type
|
Full (finished) |
|
Constructed Date
|
2004 |
|
Construction Style Attachment
|
Detached |
|
Cooling Type
|
Central Air Conditioning |
|
Exterior Finish
|
Stucco |
|
Fire Protection
|
Smoke Detectors, Alarm System, Security System |
|
Fireplace Present
|
Yes |
|
Fireplace Total
|
1 |
|
Foundation Type
|
Poured Concrete |
|
Heating Type
|
Forced Air |
|
Stories Total
|
2 |
|
Size Interior
|
2450 |
|
Type
|
House |
|
Utility Water
|
Municipal Water |
40 Countryside Drive, St. Catharines Parking
40 Countryside Drive, St. Catharines Land Details
|
Acreage
|
No |
|
Sewer
|
Municipal Sewage System |
|
Size Depth
|
120 Ft |
|
Size Frontage
|
52 Ft |
|
Size Total Text
|
Under 1/2 Acre |
|
Zoning Description
|
R1 |
40 Countryside Drive, St. Catharines Rooms
| Floor |
Room Type |
Length |
Width |
Dimensions |
|
Second Level |
4pc Bathroom |
|
|
12'7'' x 13' |
|
Second Level |
Sitting Room |
|
|
13'5'' x 9'9'' |
|
Second Level |
Bedroom |
|
|
16'9'' x 15'3'' |
|
Basement |
3pc Bathroom |
|
|
5'10'' x 10'6'' |
|
Basement |
Bedroom |
|
|
15'8'' x 11'4'' |
|
Basement |
Bedroom |
|
|
15'7'' x 10'3'' |
|
Basement |
Bedroom |
|
|
10'5'' x 11'8'' |
|
Basement |
Recreation Room |
|
|
24'5'' x 22'5'' |
|
Main Level |
Bedroom |
|
|
12'11'' x 12'4'' |
|
Main Level |
3pc Bathroom |
|
|
7' x 9'8'' |
|
Main Level |
Laundry Room |
|
|
5'9'' x 8'6'' |
|
Main Level |
Family Room |
|
|
17'0'' x 25'5'' |
|
Main Level |
Kitchen |
|
|
16'0'' x 19'0'' |
|
Main Level |
Living Room/dining Room |
|
|
24'2'' x 12'7'' |
|
Main Level |
Foyer |
|
|
18' x 7'3'' |
40 Countryside Drive, St. Catharines Utilities
