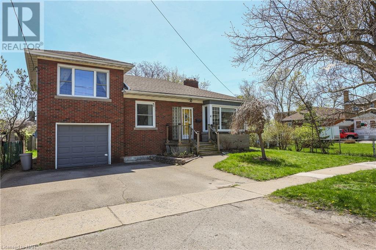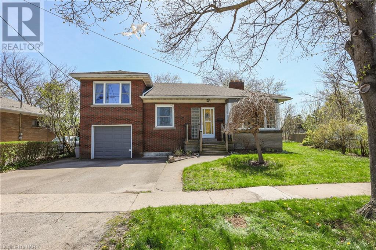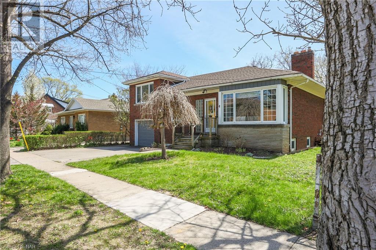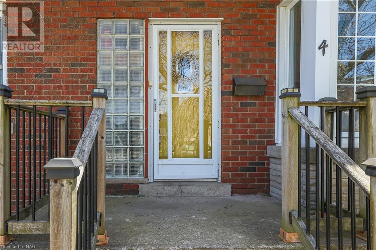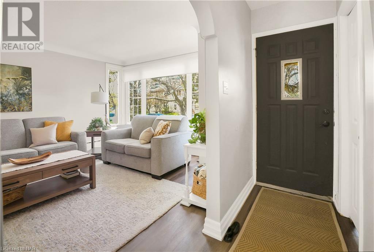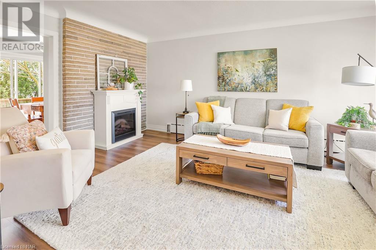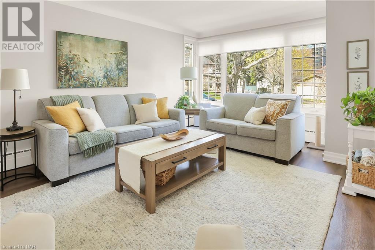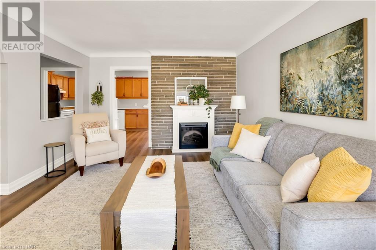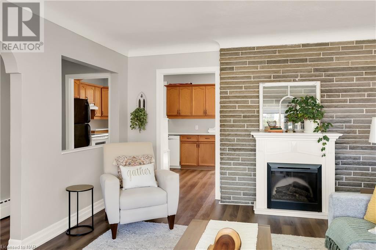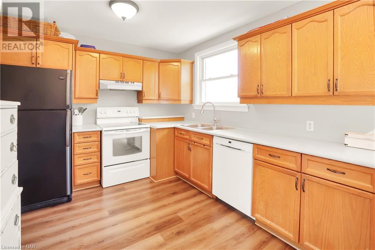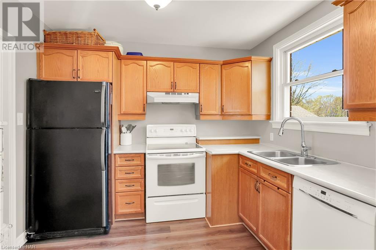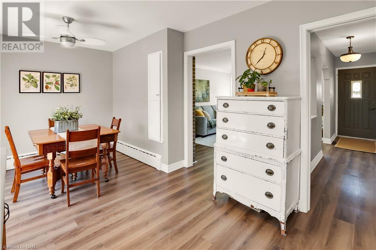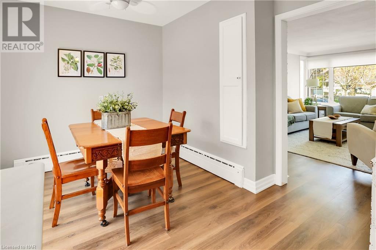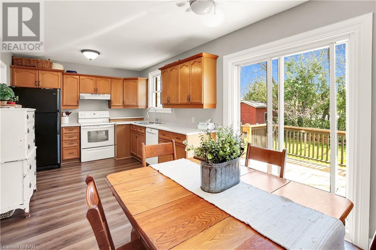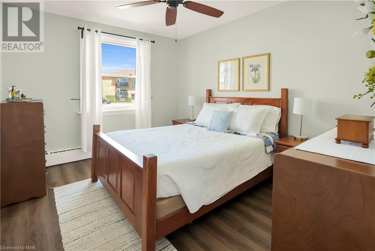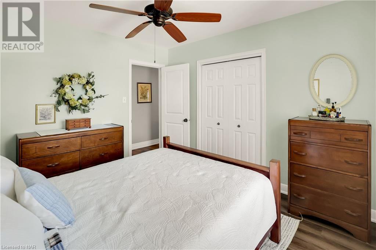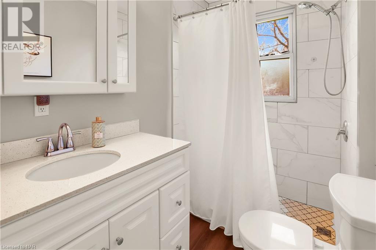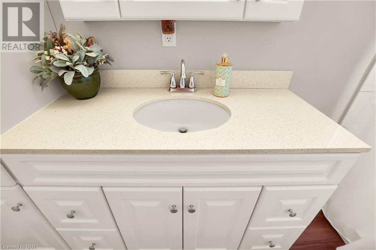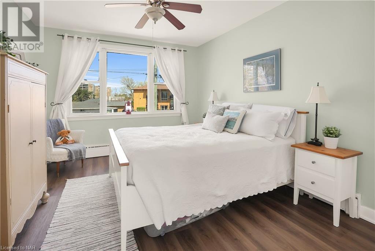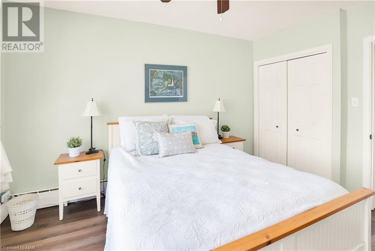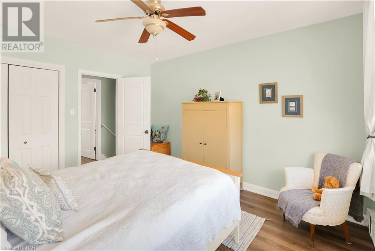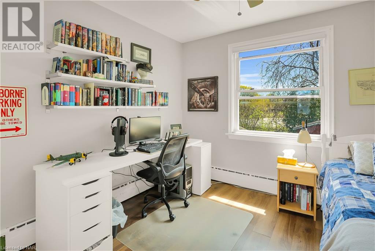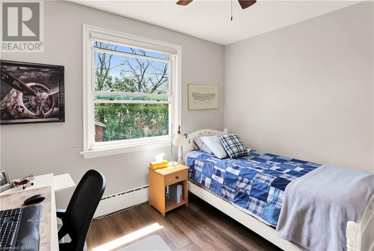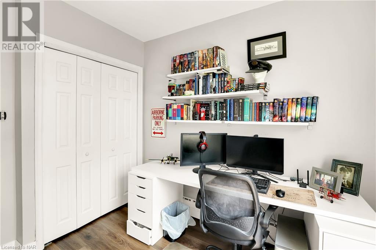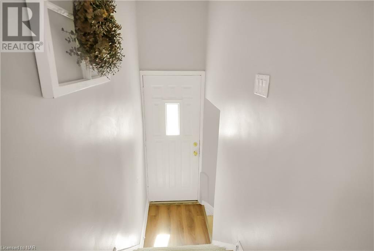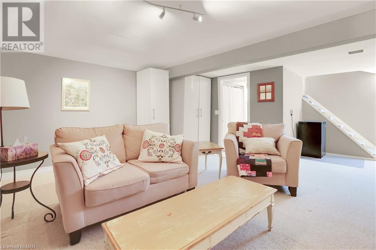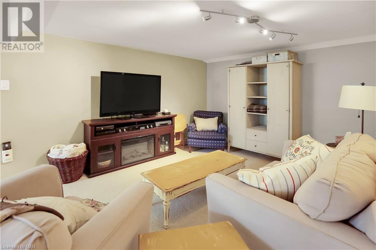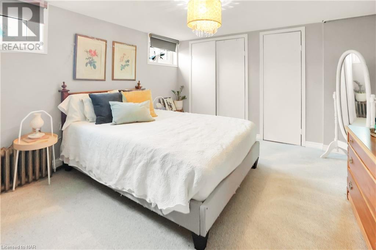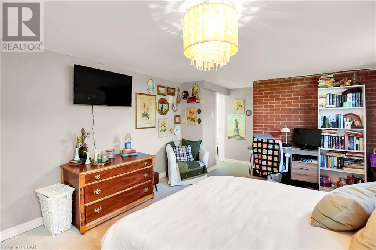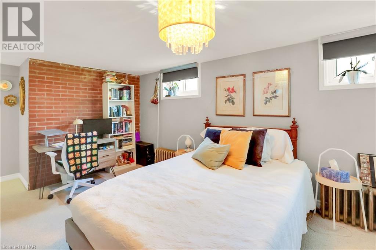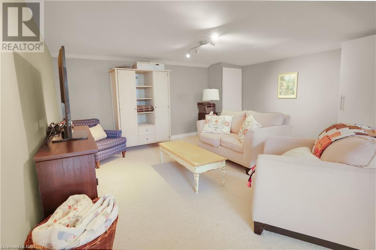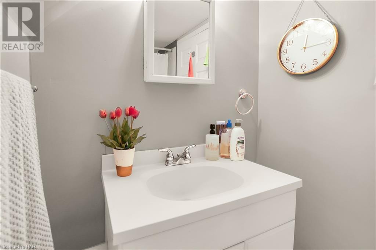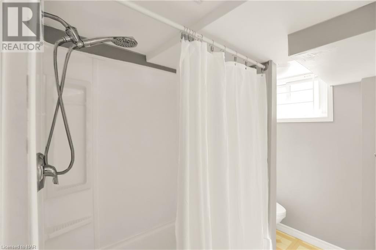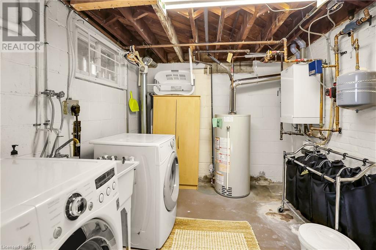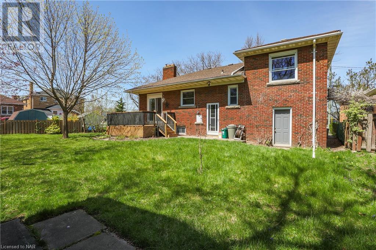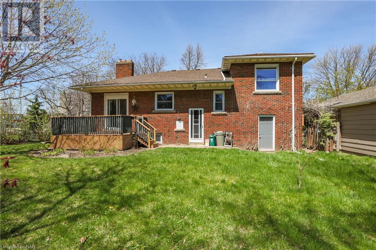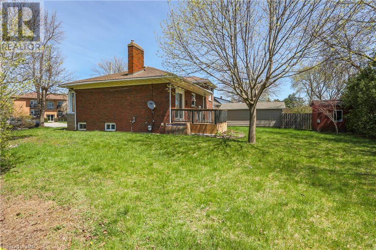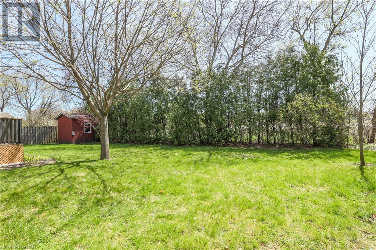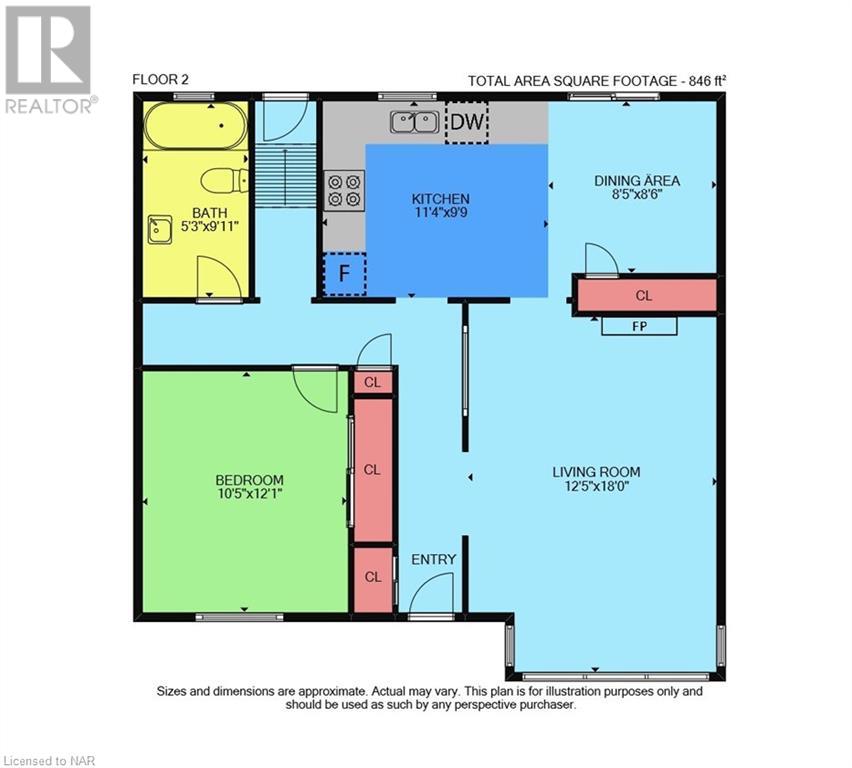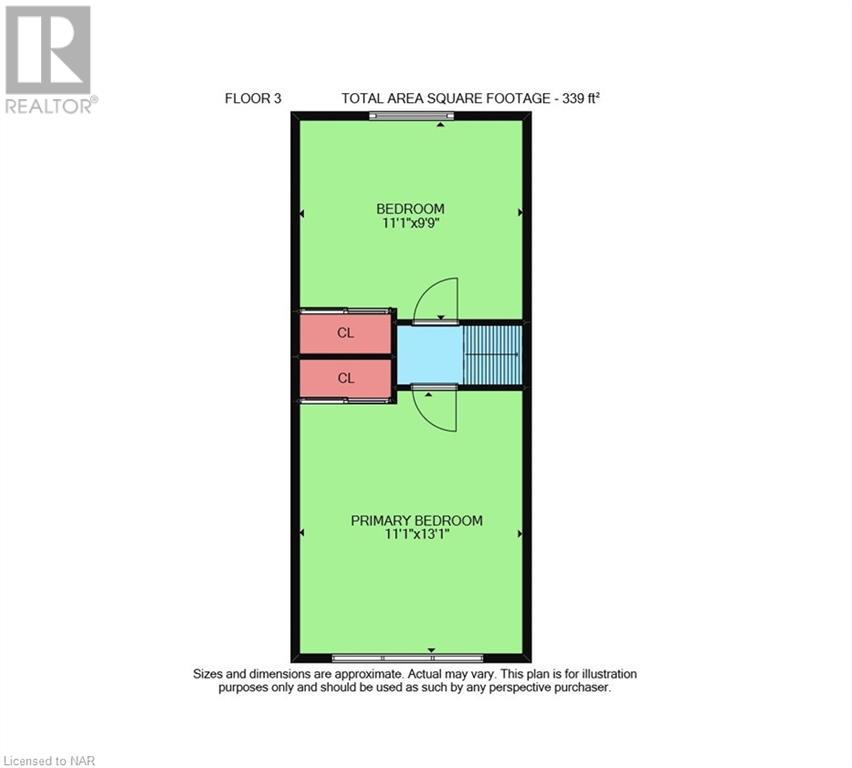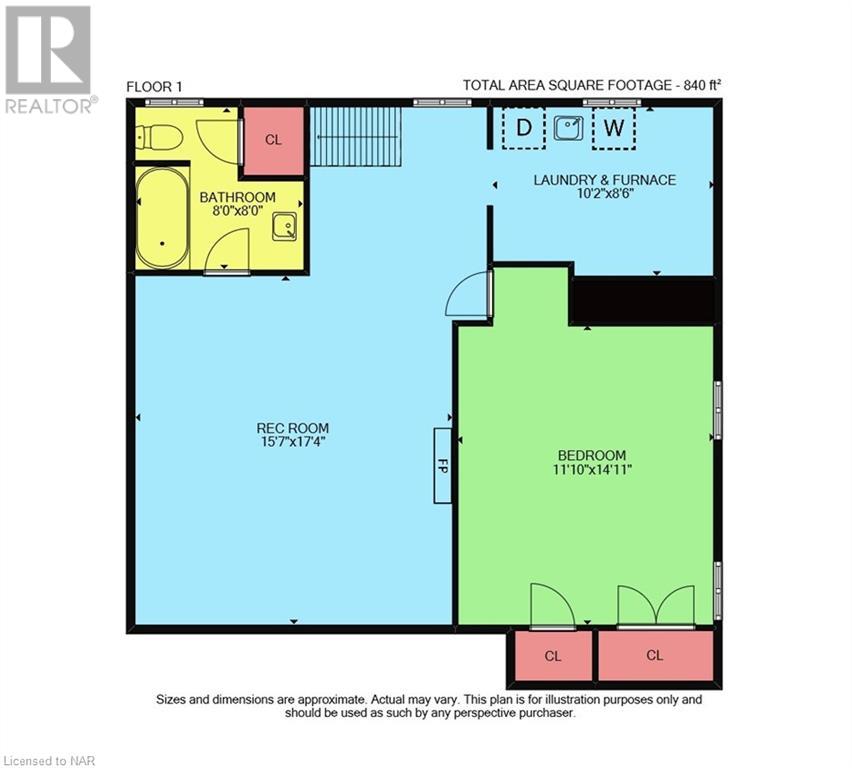4 Bedroom
2 Bathroom
2068 sq. ft
Fireplace
Wall Unit
Hot Water Radiator Heat
$649,000
Lovely All Brick Side Split with extra deep attached Garage. Walking distance to most amenities at Fairview mall. Go Bus, groceries, Costco, LCBO etc. Living Room w/electric fireplace in front of original brick Fireplace and large Bay Window, Luxury Vinyl Plank Flooring, Dine-in Kitchen with patio door to recently updated Deck. 3 Bedrooms, 2 Full Baths, Large Rec Room & a large 4th Bedroom on lower level. Fenced Yard, Double Driveway, New Roof 2016, Some windows & Sliding Door 2010, New Boiler System 2010, Air Conditioning Wall Mount 2010 New Weeping Tiles and Waterproofing 2005. Nice & Bright w/loads of Natural Light. (id:38042)
4 Ted Street, St. Catharines Property Overview
|
MLS® Number
|
40576590 |
|
Property Type
|
Single Family |
|
Amenities Near By
|
Park, Playground, Public Transit, Schools, Shopping |
|
Features
|
Paved Driveway |
|
Parking Space Total
|
5 |
|
Structure
|
Shed |
4 Ted Street, St. Catharines Building Features
|
Bathroom Total
|
2 |
|
Bedrooms Above Ground
|
3 |
|
Bedrooms Below Ground
|
1 |
|
Bedrooms Total
|
4 |
|
Appliances
|
Dishwasher, Dryer, Refrigerator, Satellite Dish, Stove, Washer, Hood Fan, Window Coverings, Garage Door Opener |
|
Basement Development
|
Partially Finished |
|
Basement Type
|
Full (partially Finished) |
|
Constructed Date
|
1956 |
|
Construction Style Attachment
|
Detached |
|
Cooling Type
|
Wall Unit |
|
Exterior Finish
|
Brick |
|
Fireplace Fuel
|
Electric |
|
Fireplace Present
|
Yes |
|
Fireplace Total
|
1 |
|
Fireplace Type
|
Other - See Remarks |
|
Foundation Type
|
Block |
|
Heating Type
|
Hot Water Radiator Heat |
|
Size Interior
|
2068 |
|
Type
|
House |
|
Utility Water
|
Municipal Water |
4 Ted Street, St. Catharines Parking
4 Ted Street, St. Catharines Land Details
|
Access Type
|
Highway Nearby |
|
Acreage
|
No |
|
Land Amenities
|
Park, Playground, Public Transit, Schools, Shopping |
|
Sewer
|
Municipal Sewage System |
|
Size Depth
|
108 Ft |
|
Size Frontage
|
55 Ft |
|
Size Total Text
|
Under 1/2 Acre |
|
Zoning Description
|
R1 |
4 Ted Street, St. Catharines Rooms
| Floor |
Room Type |
Length |
Width |
Dimensions |
|
Second Level |
Bedroom |
|
|
11'1'' x 9'9'' |
|
Second Level |
Primary Bedroom |
|
|
11'1'' x 13'1'' |
|
Basement |
4pc Bathroom |
|
|
8'0'' x 8'0'' |
|
Basement |
Laundry Room |
|
|
10'2'' x 8'6'' |
|
Basement |
Bedroom |
|
|
11'10'' x 14'11'' |
|
Basement |
Recreation Room |
|
|
15'7'' x 17'4'' |
|
Main Level |
Bedroom |
|
|
10'5'' x 12'1'' |
|
Main Level |
3pc Bathroom |
|
|
5'3'' x 9'11'' |
|
Main Level |
Dining Room |
|
|
8'5'' x 8'6'' |
|
Main Level |
Kitchen |
|
|
11'4'' x 9'9'' |
|
Main Level |
Living Room |
|
|
18'0'' x 12'5'' |
4 Ted Street, St. Catharines Utilities
|
Cable
|
Available |
|
Electricity
|
Available |
|
Natural Gas
|
Available |
|
Telephone
|
Available |
