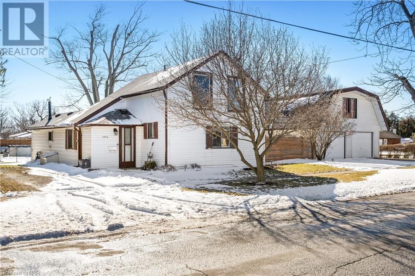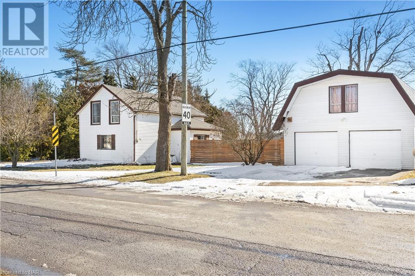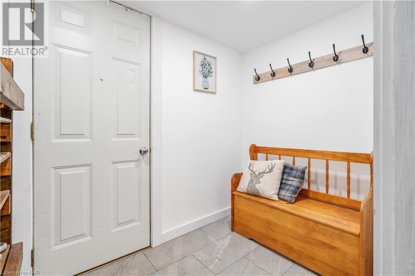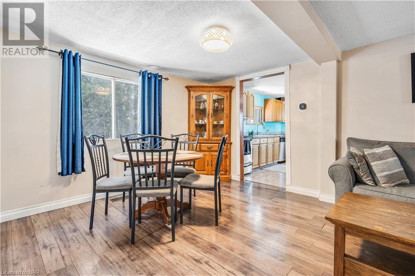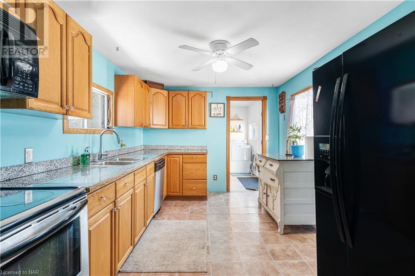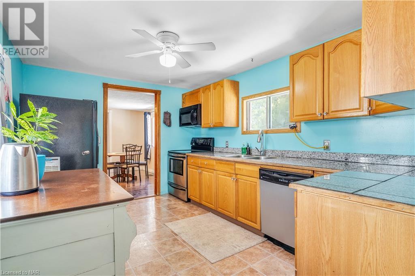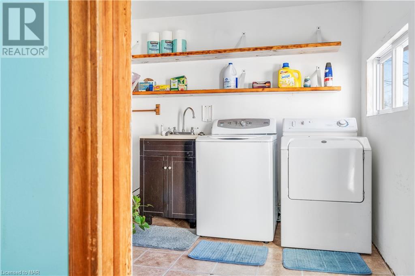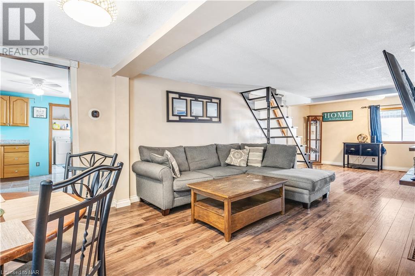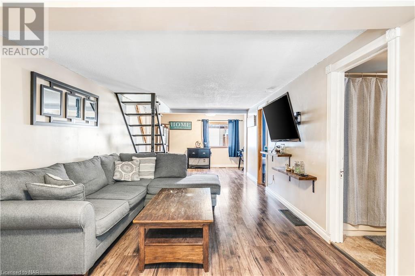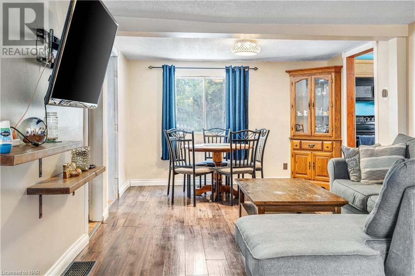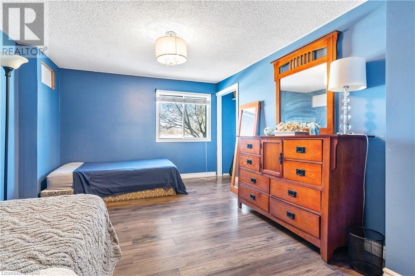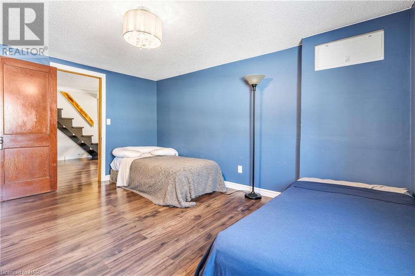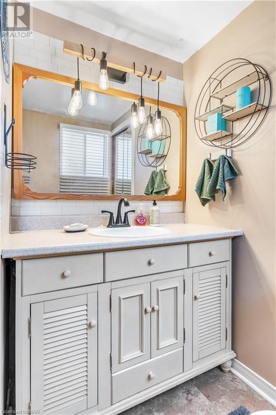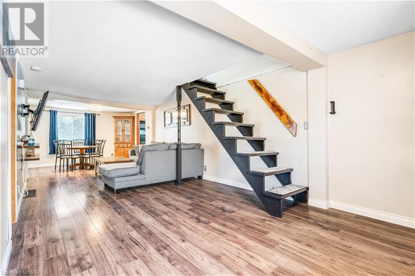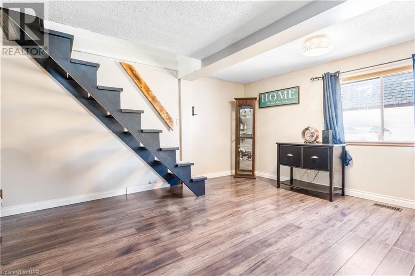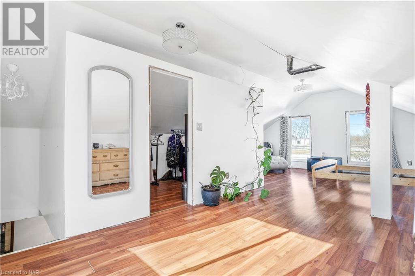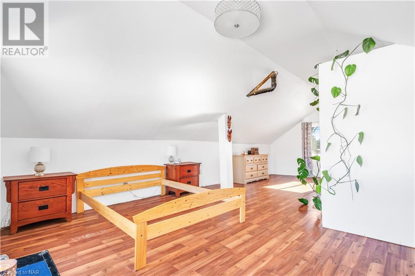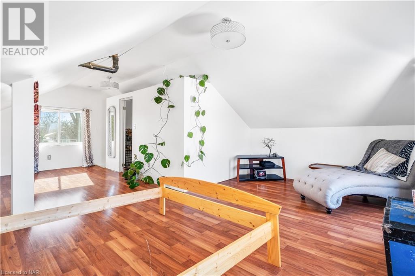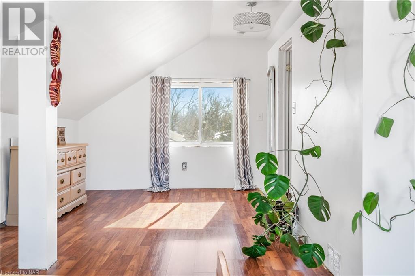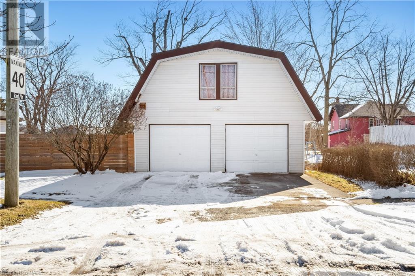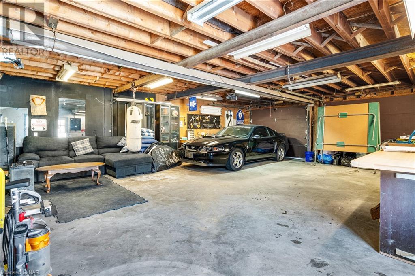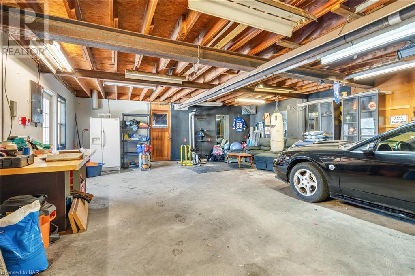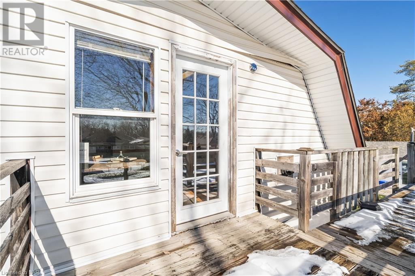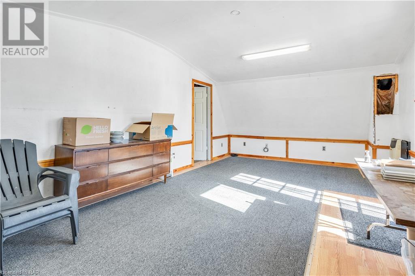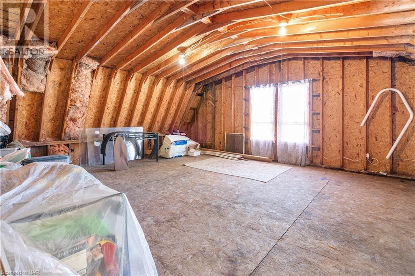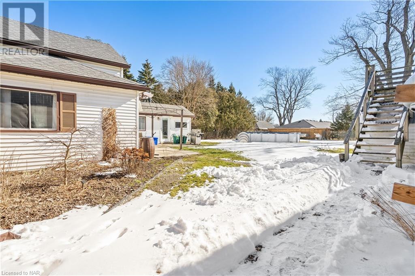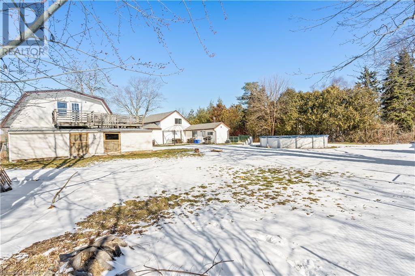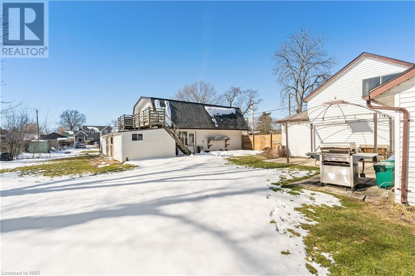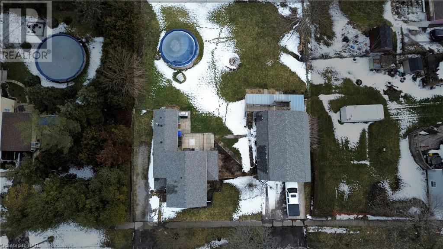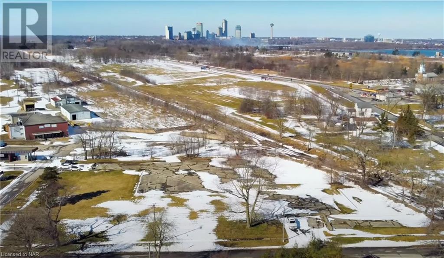2 Bedroom
1 Bathroom
1150 sq. ft
Above Ground Pool
Central Air Conditioning
Forced Air
$649,999
This 1.5-storey home offers practical living with 1,150 sq ft of finished living space. Ideal for those who appreciate simplicity, the main floor includes a spacious living area, one bedroom, and a four piece bath. Upstairs, the second bedroom features a sizeable walk-in closet and large windows that bring in natural light. Step into the backyard, where a laid-back retreat awaits with an above-ground pool, perfect for entertaining during the summer months. The two-storey garage features four parking spaces within and additional storage for your needs on the second level. Enjoy easy access to shops, schools, parks, and highways. Take advantage of being just a ten-minute drive from the lively entertainment scene at Clifton Hill. The generously sized lot offers the potential for severance and the opportunity to build a home that suits your needs. Seize the chance to make this property your own and relish in the simplicity of peaceful living in this prime Chippawa location! (id:38042)
3966 Chippawa Parkway, Niagara Falls Property Overview
|
MLS® Number
|
40543250 |
|
Property Type
|
Single Family |
|
Amenities Near By
|
Golf Nearby, Marina, Park |
|
Community Features
|
Quiet Area |
|
Equipment Type
|
Water Heater |
|
Features
|
Crushed Stone Driveway |
|
Parking Space Total
|
8 |
|
Pool Type
|
Above Ground Pool |
|
Rental Equipment Type
|
Water Heater |
3966 Chippawa Parkway, Niagara Falls Building Features
|
Bathroom Total
|
1 |
|
Bedrooms Above Ground
|
2 |
|
Bedrooms Total
|
2 |
|
Appliances
|
Dishwasher, Dryer, Refrigerator, Stove, Washer, Microwave Built-in |
|
Basement Development
|
Unfinished |
|
Basement Type
|
Crawl Space (unfinished) |
|
Construction Style Attachment
|
Detached |
|
Cooling Type
|
Central Air Conditioning |
|
Exterior Finish
|
Vinyl Siding |
|
Foundation Type
|
Unknown |
|
Heating Type
|
Forced Air |
|
Stories Total
|
2 |
|
Size Interior
|
1150 |
|
Type
|
House |
|
Utility Water
|
Municipal Water |
3966 Chippawa Parkway, Niagara Falls Parking
3966 Chippawa Parkway, Niagara Falls Land Details
|
Acreage
|
No |
|
Land Amenities
|
Golf Nearby, Marina, Park |
|
Sewer
|
Municipal Sewage System |
|
Size Depth
|
133 Ft |
|
Size Frontage
|
99 Ft |
|
Size Total Text
|
Under 1/2 Acre |
|
Zoning Description
|
R2 |
3966 Chippawa Parkway, Niagara Falls Rooms
| Floor |
Room Type |
Length |
Width |
Dimensions |
|
Second Level |
Bedroom |
|
|
25'5'' x 17'6'' |
|
Main Level |
Kitchen |
|
|
9'6'' x 13'0'' |
|
Main Level |
Laundry Room |
|
|
9'9'' x 9'6'' |
|
Main Level |
4pc Bathroom |
|
|
6'1'' x 10'3'' |
|
Main Level |
Bedroom |
|
|
14'0'' x 10'9'' |
|
Main Level |
Living Room |
|
|
11'1'' x 20'10'' |
|
Main Level |
Dining Room |
|
|
11'1'' x 7'7'' |
|
Main Level |
Foyer |
|
|
7'9'' x 4'11'' |
