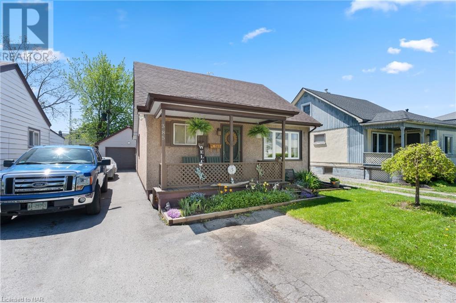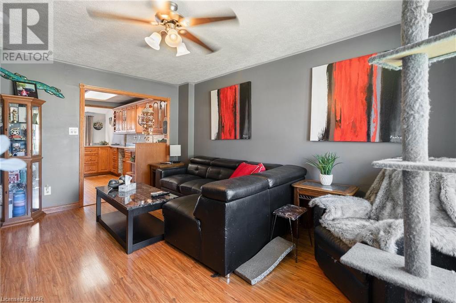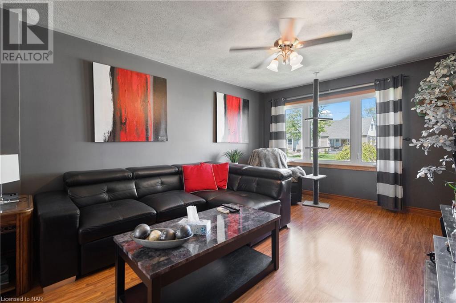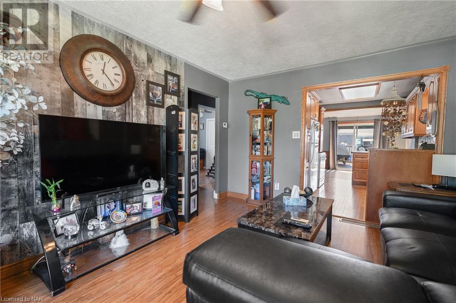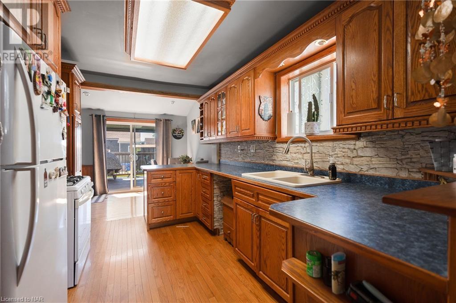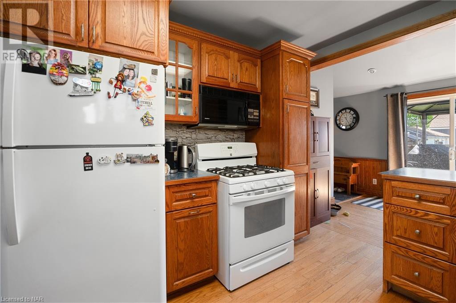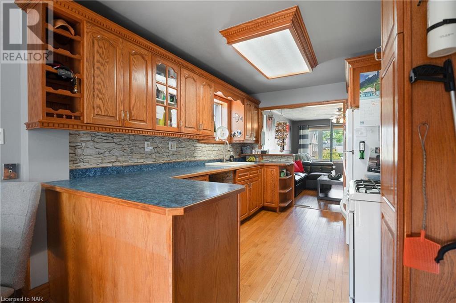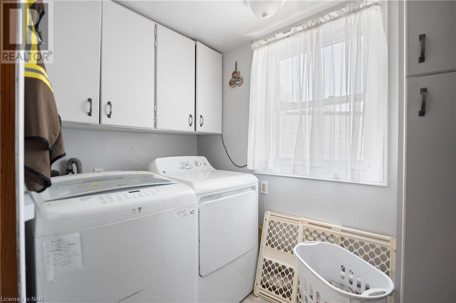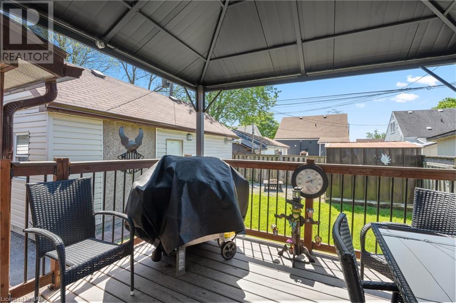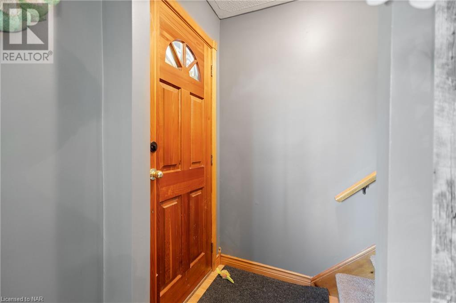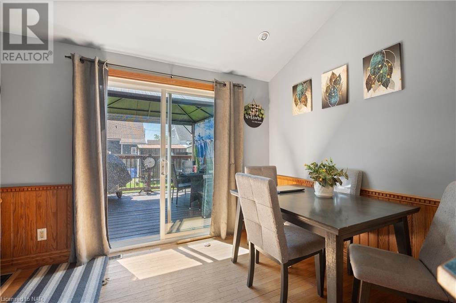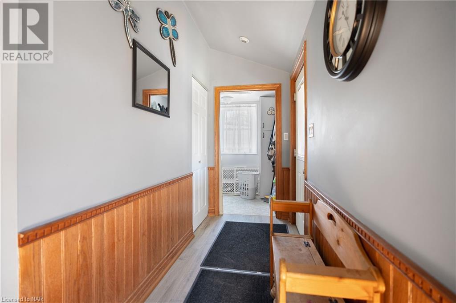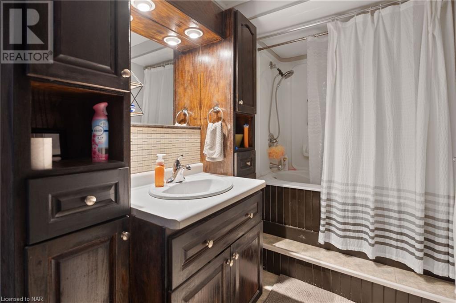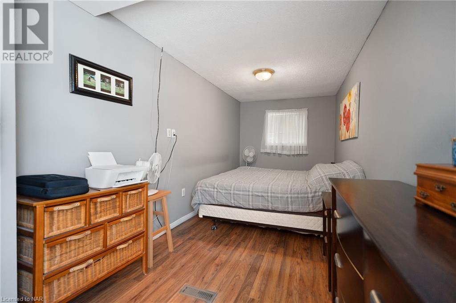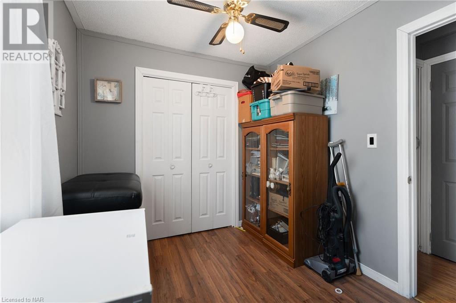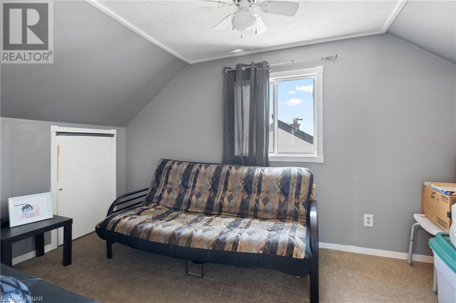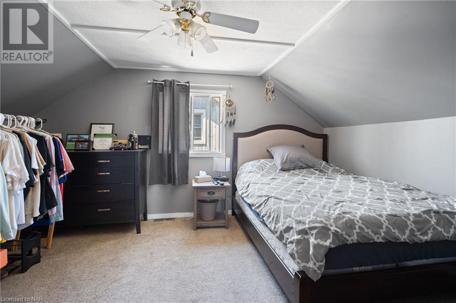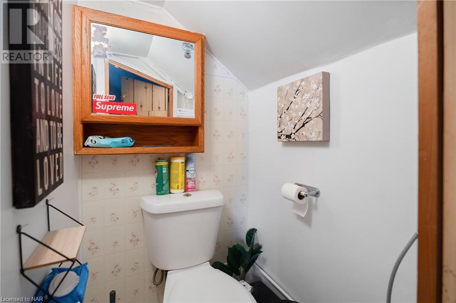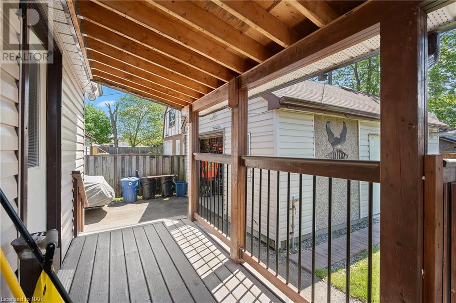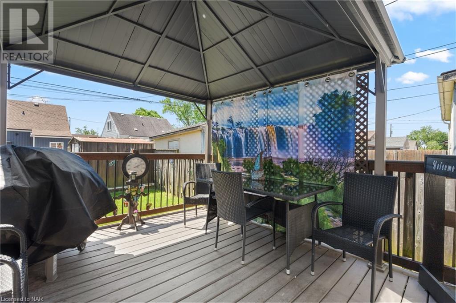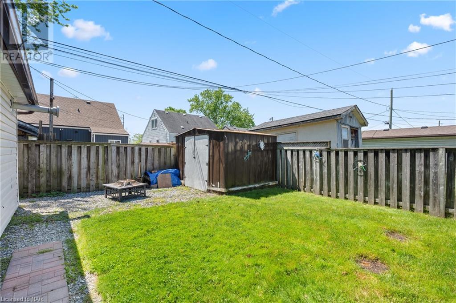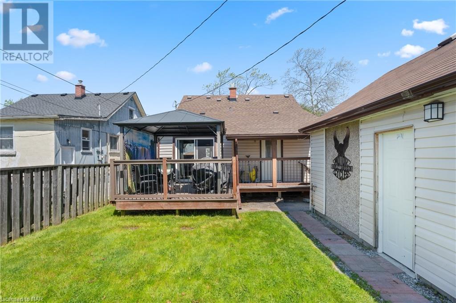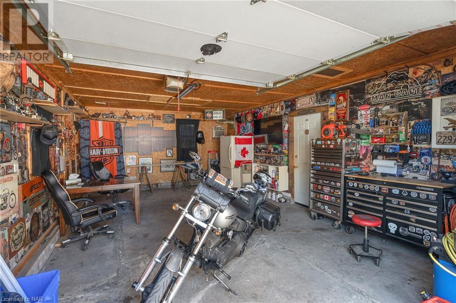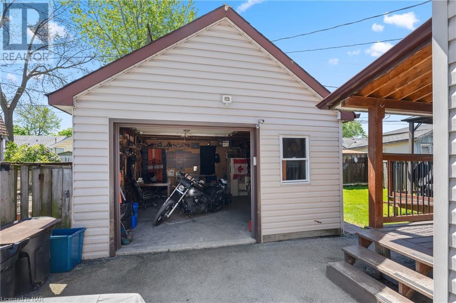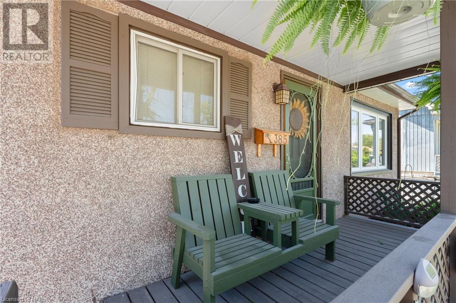3 Bedroom
2 Bathroom
1500 sq. ft
Central Air Conditioning
Forced Air
$479,900
GREAT FAMILY HOME IN A FANTASTIC NEIGHBOURHOOD. SITUATED ON A DEAD END STREET WITH A PARK AT THE END OF STREET. THIS 3 BEDROOM HOME WOULD BE A GREAT HOME FOR A FAMILY STARTING OUT, OR DOWNSIZING. NICE PATIO FOOR LEADING OUT TO YOURDECK AND BACKYARD. THE GARAGE IS SET UP INTO THE ULTIMATE MAN CAVE. HEATED, AC, TV, IT IS AN EXTENSION OF YOUR HOME. LOOKING FOR OFFERS... DON'T BE SHY!!!! (id:38042)
385 Hennepin Avenue, Welland Property Overview
|
MLS® Number
|
40585890 |
|
Property Type
|
Single Family |
|
Amenities Near By
|
Hospital, Park, Place Of Worship, Playground, Public Transit, Schools, Shopping |
|
Community Features
|
Quiet Area, School Bus |
|
Equipment Type
|
Water Heater |
|
Features
|
Cul-de-sac |
|
Parking Space Total
|
4 |
|
Rental Equipment Type
|
Water Heater |
385 Hennepin Avenue, Welland Building Features
|
Bathroom Total
|
2 |
|
Bedrooms Above Ground
|
3 |
|
Bedrooms Total
|
3 |
|
Appliances
|
Dryer, Refrigerator, Stove, Washer |
|
Basement Development
|
Unfinished |
|
Basement Type
|
Crawl Space (unfinished) |
|
Construction Style Attachment
|
Detached |
|
Cooling Type
|
Central Air Conditioning |
|
Exterior Finish
|
Stone, Stucco |
|
Foundation Type
|
Block |
|
Half Bath Total
|
1 |
|
Heating Fuel
|
Natural Gas |
|
Heating Type
|
Forced Air |
|
Stories Total
|
2 |
|
Size Interior
|
1500 |
|
Type
|
House |
|
Utility Water
|
Municipal Water |
385 Hennepin Avenue, Welland Parking
385 Hennepin Avenue, Welland Land Details
|
Acreage
|
No |
|
Land Amenities
|
Hospital, Park, Place Of Worship, Playground, Public Transit, Schools, Shopping |
|
Sewer
|
Municipal Sewage System |
|
Size Depth
|
100 Ft |
|
Size Frontage
|
40 Ft |
|
Size Total Text
|
Under 1/2 Acre |
|
Zoning Description
|
Rl1 |
385 Hennepin Avenue, Welland Rooms
| Floor |
Room Type |
Length |
Width |
Dimensions |
|
Second Level |
1pc Bathroom |
|
|
Measurements not available |
|
Second Level |
Bedroom |
|
|
15'0'' x 7'7'' |
|
Second Level |
Bedroom |
|
|
15'0'' x 11'10'' |
|
Main Level |
4pc Bathroom |
|
|
Measurements not available |
|
Main Level |
Laundry Room |
|
|
5'10'' x 5'6'' |
|
Main Level |
Bedroom |
|
|
24'0'' x 8'10'' |
|
Main Level |
Dining Room |
|
|
9'6'' x 7'10'' |
|
Main Level |
Living Room |
|
|
15'7'' x 11'7'' |
|
Main Level |
Kitchen |
|
|
12'5'' x 9'6'' |
