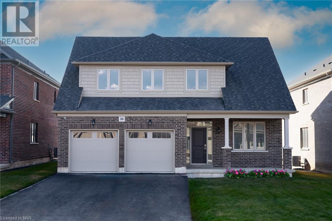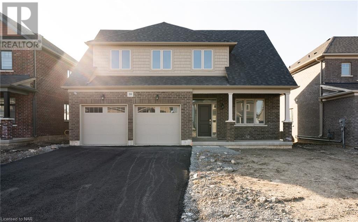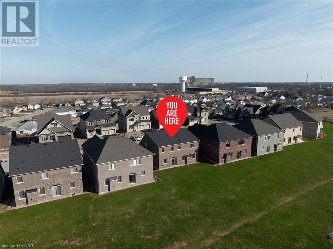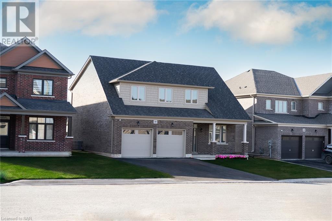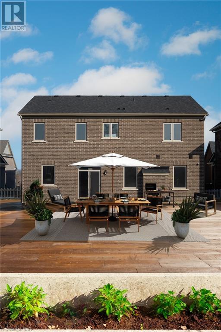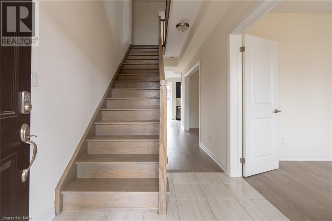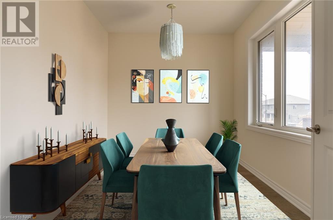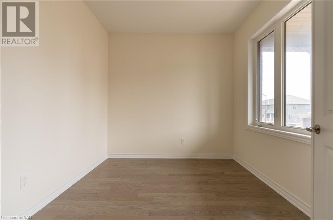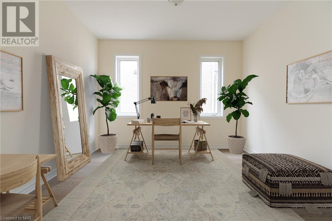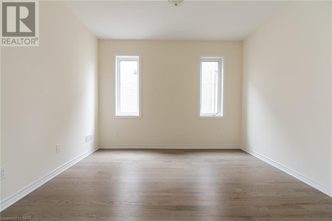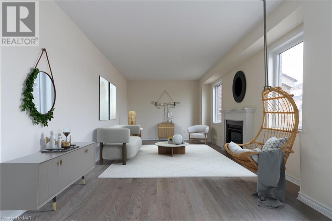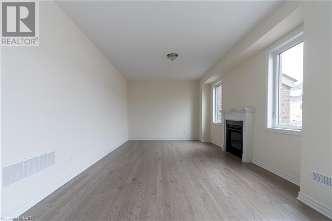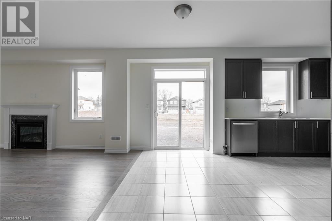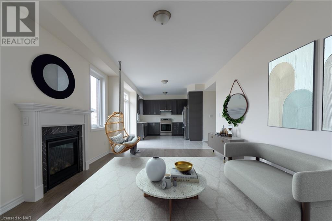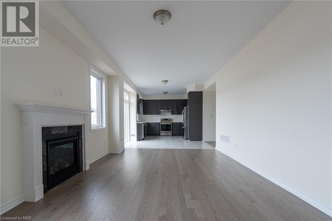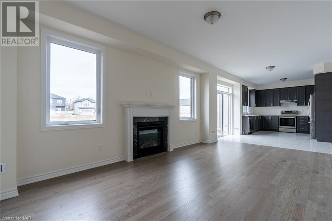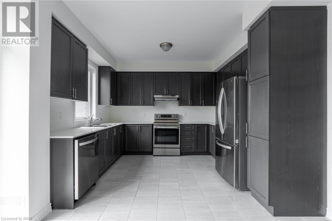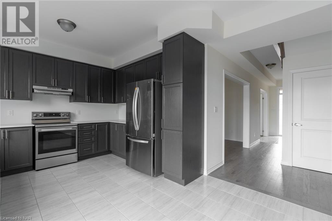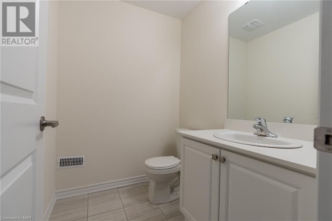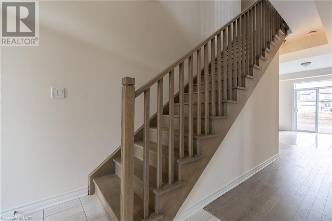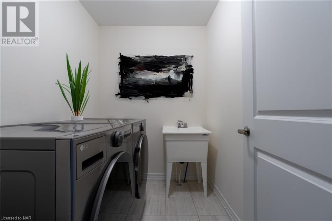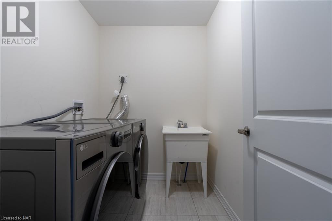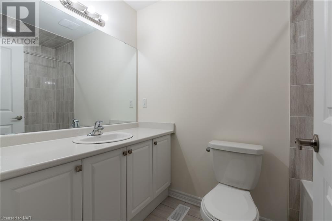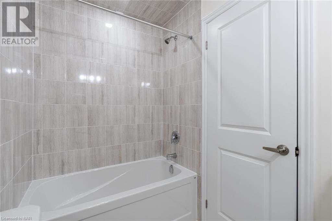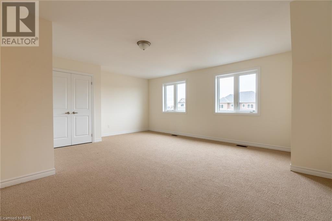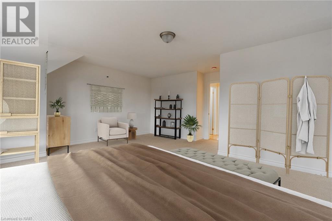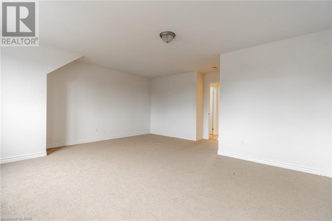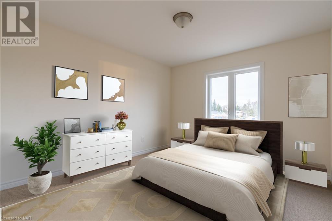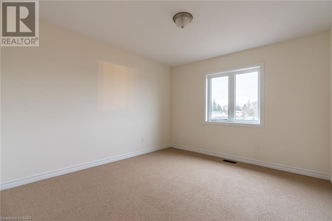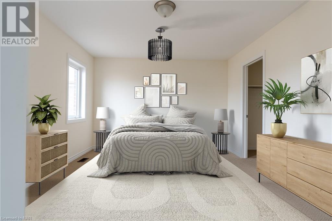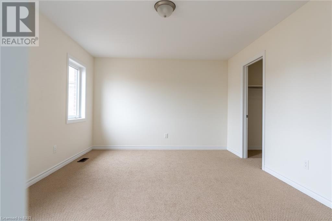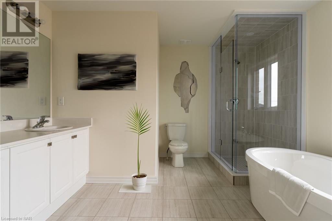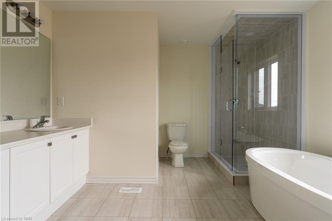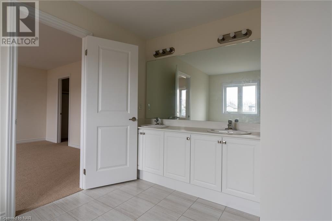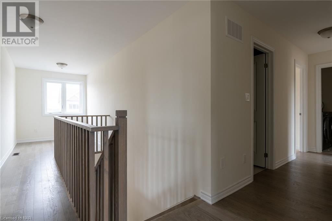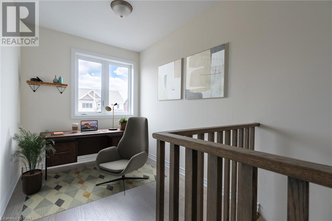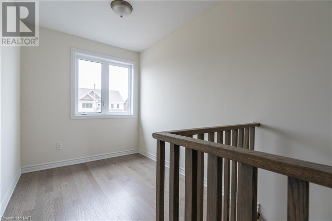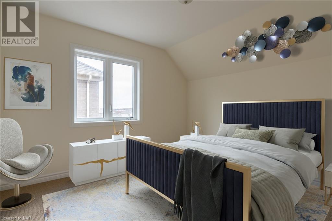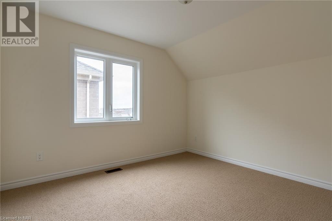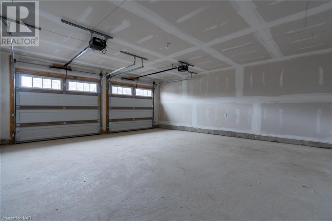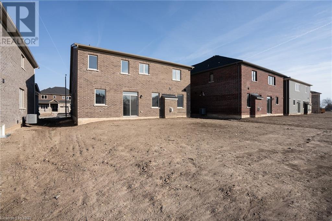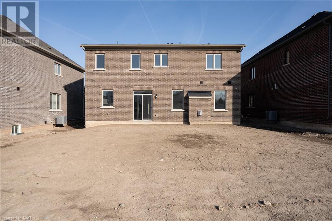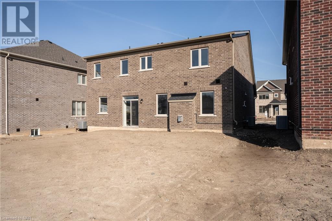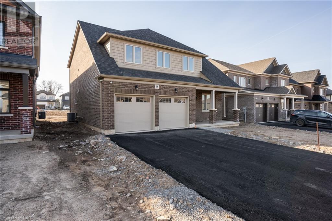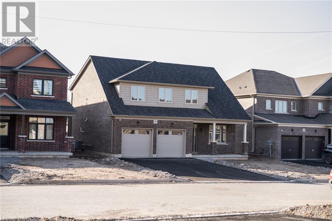4 Bedroom
3 Bathroom
2387 sq. ft
2 Level
Central Air Conditioning
$798,000
Welcome to 38 Oriole Crescent! This nearly 2400 square feet 2 storey house is a new build - never been lived in house! This home offers 9' ceiling on the Main floor with a separate formal dining area, 4 large spacious bedrooms, (the large primary bedroom has an ensuite and walk in closet) , 3 bathrooms and convenient upstairs laundry ... this home has it all! The main floor has an open layout & a gas fireplace in the living room, modern spacious open concept kitchen, hardwood floors throughout the main floor, and a large double car garage with a two-coat asphalt driveway, The location is ideal - situated close to downtown Port Colborne, minutes from Nickel and Reebs Bay beach, all amenities necessary such as grocery stores, banks, shopping etc. and not too far from Niagara Falls & St. Catharines. (id:38042)
38 Oriole Crescent, Port Colborne Property Overview
|
MLS® Number
|
40546132 |
|
Property Type
|
Single Family |
|
Amenities Near By
|
Beach, Hospital, Marina |
|
Parking Space Total
|
4 |
38 Oriole Crescent, Port Colborne Building Features
|
Bathroom Total
|
3 |
|
Bedrooms Above Ground
|
4 |
|
Bedrooms Total
|
4 |
|
Architectural Style
|
2 Level |
|
Basement Type
|
None |
|
Construction Style Attachment
|
Detached |
|
Cooling Type
|
Central Air Conditioning |
|
Exterior Finish
|
Brick |
|
Foundation Type
|
Poured Concrete |
|
Half Bath Total
|
1 |
|
Heating Fuel
|
Natural Gas |
|
Stories Total
|
2 |
|
Size Interior
|
2387 |
|
Type
|
House |
|
Utility Water
|
Municipal Water |
38 Oriole Crescent, Port Colborne Parking
38 Oriole Crescent, Port Colborne Land Details
|
Acreage
|
No |
|
Land Amenities
|
Beach, Hospital, Marina |
|
Sewer
|
Municipal Sewage System |
|
Size Depth
|
114 Ft |
|
Size Frontage
|
49 Ft |
|
Size Total Text
|
Under 1/2 Acre |
|
Zoning Description
|
Residential |
38 Oriole Crescent, Port Colborne Rooms
| Floor |
Room Type |
Length |
Width |
Dimensions |
|
Second Level |
4pc Bathroom |
|
|
Measurements not available |
|
Second Level |
Laundry Room |
|
|
Measurements not available |
|
Second Level |
4pc Bathroom |
|
|
Measurements not available |
|
Second Level |
Bedroom |
|
|
11'6'' x 9'10'' |
|
Second Level |
Bedroom |
|
|
12'6'' x 17'6'' |
|
Second Level |
Bedroom |
|
|
11'11'' x 10'11'' |
|
Second Level |
Primary Bedroom |
|
|
11'11'' x 14'6'' |
|
Main Level |
2pc Bathroom |
|
|
Measurements not available |
|
Main Level |
Den |
|
|
9'3'' x 9'10'' |
|
Main Level |
Kitchen |
|
|
11'9'' x 10'0'' |
|
Main Level |
Family Room |
|
|
11'9'' x 20'0'' |
|
Main Level |
Dining Room |
|
|
12'0'' x 9'10'' |
