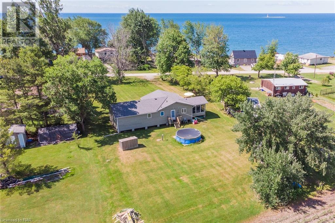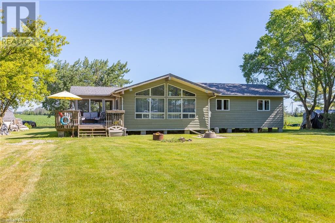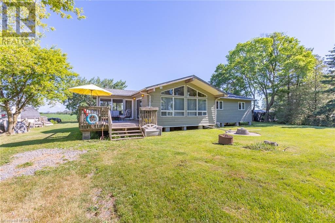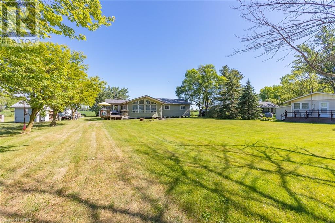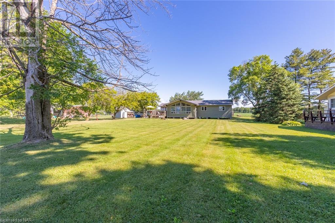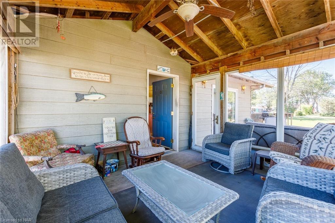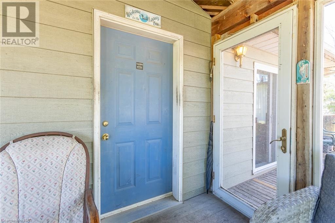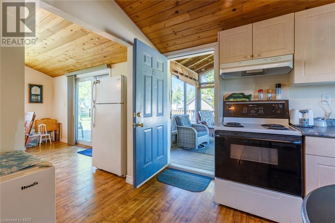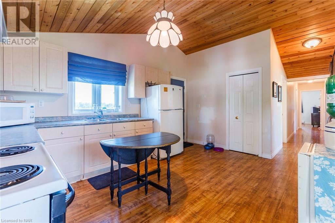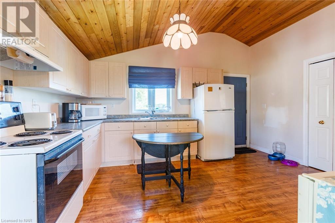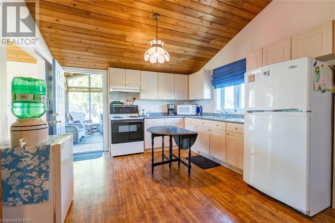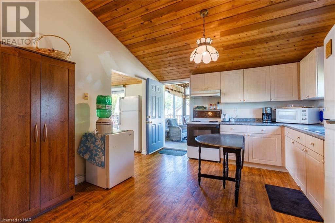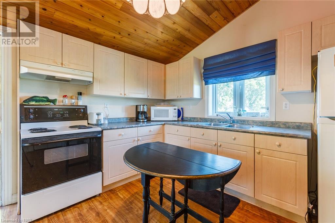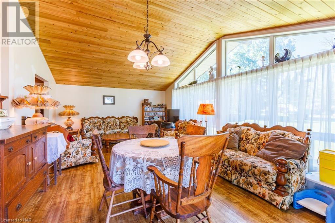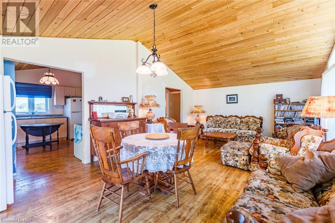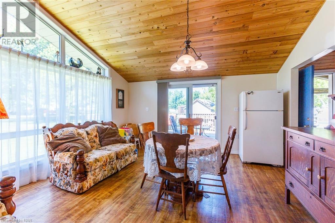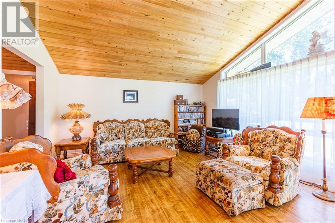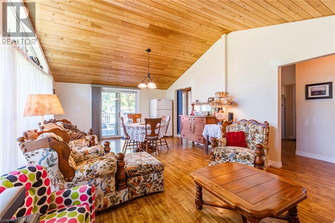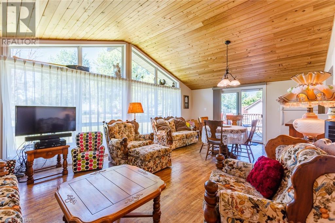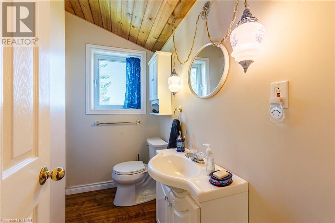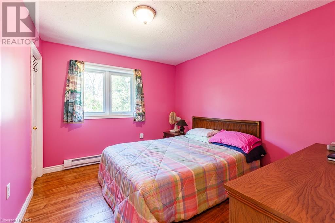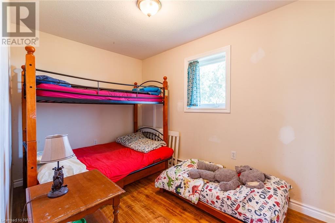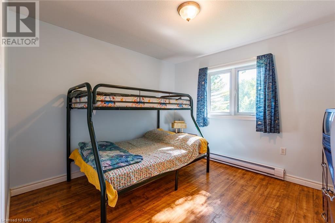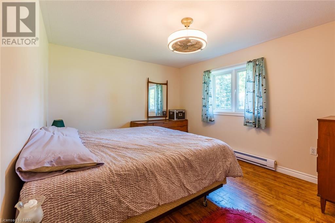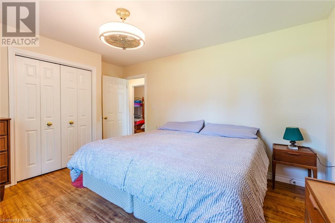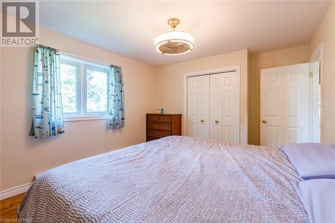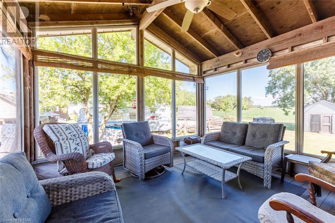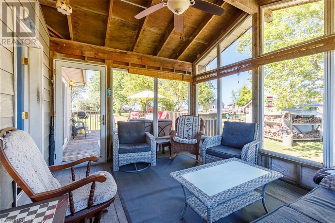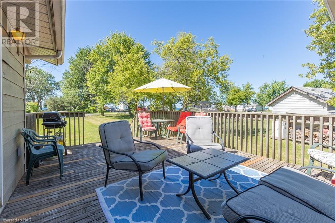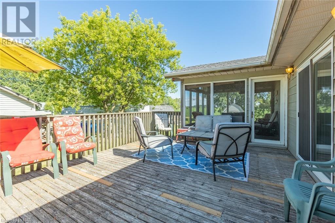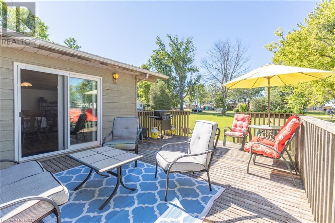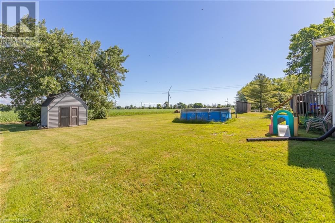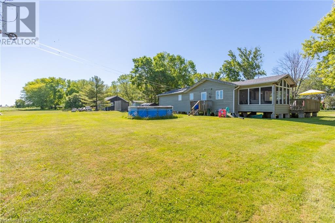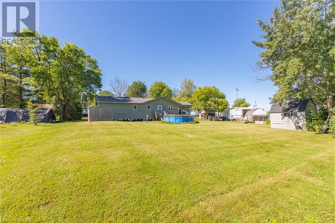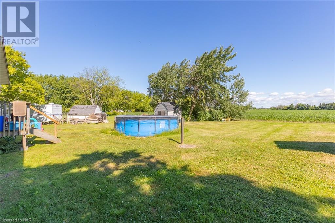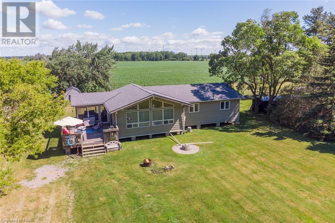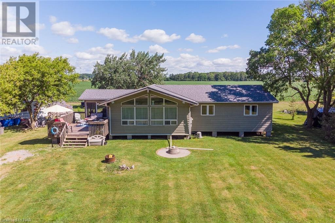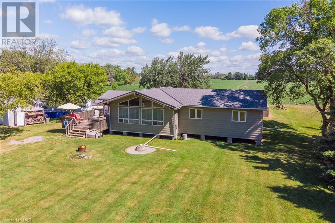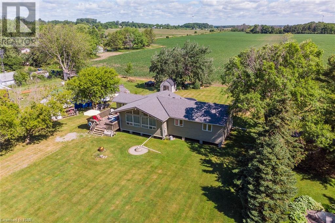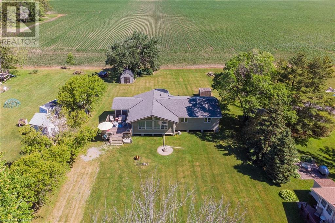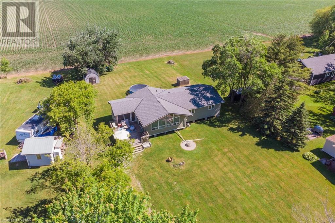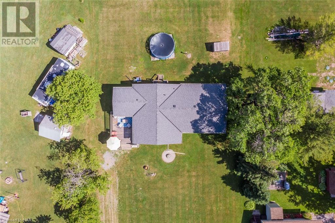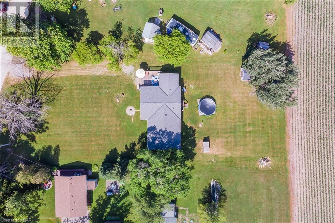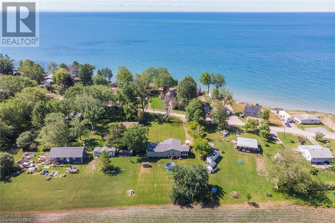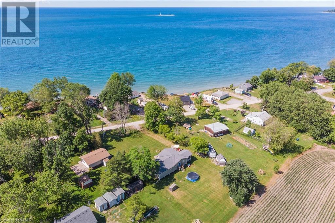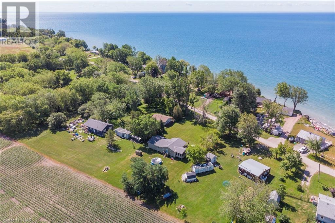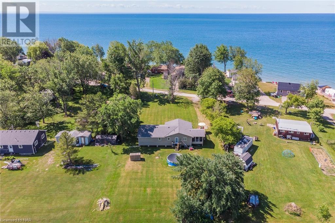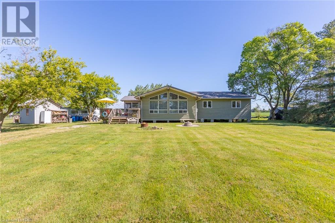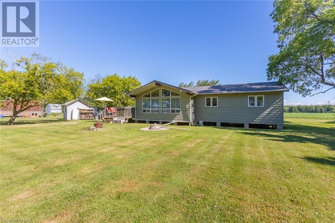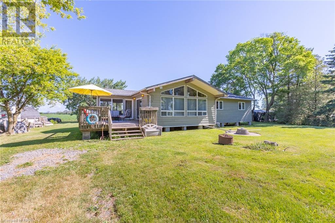4 Bedroom
1 Bathroom
1305 sqft sq. ft
Cottage
Window Air Conditioner
Baseboard Heaters
Waterfront
$574,900
Four bedroom 24 year old fully furnished cottage....located across the road from the Lake eliminating any concerns of severe winter weather, shore erosion or needs for retaining walls! This Viceroy seasonal cottage was built in 2000 & is truly turn key as all furnishings are included! This 1305 sq ft on 1/2 an acre of land, is sure to be your favourite summer time retreat for years to come. The bedrooms & key rooms are a very generous size, great for spreading out and entertaining. The living room has incredible cedar cathedral ceilings and front windows letting in the sunshine and views, with lots of room for family movie nights. The enclosed sun porch is will be the favourite hang out spot as you relax, listen to the Lake across the road, and feel the breeze blow by. The property has partial views of the water and a deeded access to the Lake across the road (not sure if stairs are still in place) If you love to take your boat on the Lake for fishing and fun, the Marina is (actually) only minutes away. Enjoy local favourite Hippos Restaurant, nearby golfing, Long Beach and Rock Point Provincial Park...also all within a few mins drive. This remote location is a great escape from city life or could even be a great investment or cottage rental option. Exterior is Hardie Board siding, making it durable and long lasting in the elements to protect your investment. Home was built to year-round standards at the time of construction, and has spray foam insulation under floors. All reasonable offers considered....Make 2024 your most relaxing summer here at 38 Derner Line. (id:38042)
38 Derner Line, Lowbanks Property Overview
|
MLS® Number
|
40569926 |
|
Property Type
|
Single Family |
|
Amenities Near By
|
Beach, Marina |
|
Communication Type
|
High Speed Internet |
|
Community Features
|
Quiet Area |
|
Equipment Type
|
None |
|
Features
|
Cul-de-sac, Country Residential, Recreational |
|
Parking Space Total
|
8 |
|
Rental Equipment Type
|
None |
|
Structure
|
Shed, Porch |
|
View Type
|
View Of Water |
|
Water Front Name
|
Lake Erie |
|
Water Front Type
|
Waterfront |
38 Derner Line, Lowbanks Building Features
|
Bathroom Total
|
1 |
|
Bedrooms Above Ground
|
4 |
|
Bedrooms Total
|
4 |
|
Appliances
|
Freezer, Microwave, Refrigerator, Stove, Window Coverings |
|
Architectural Style
|
Cottage |
|
Basement Development
|
Unfinished |
|
Basement Type
|
Crawl Space (unfinished) |
|
Constructed Date
|
2000 |
|
Construction Style Attachment
|
Detached |
|
Cooling Type
|
Window Air Conditioner |
|
Exterior Finish
|
Other |
|
Fixture
|
Ceiling Fans |
|
Foundation Type
|
Piled |
|
Heating Fuel
|
Electric |
|
Heating Type
|
Baseboard Heaters |
|
Size Interior
|
1305 Sqft |
|
Type
|
House |
|
Utility Water
|
Cistern |
38 Derner Line, Lowbanks Land Details
|
Access Type
|
Water Access, Road Access |
|
Acreage
|
No |
|
Land Amenities
|
Beach, Marina |
|
Sewer
|
Septic System |
|
Size Depth
|
212 Ft |
|
Size Frontage
|
108 Ft |
|
Size Total Text
|
Under 1/2 Acre |
|
Surface Water
|
Lake |
|
Zoning Description
|
D A10f1 |
38 Derner Line, Lowbanks Rooms
| Floor |
Room Type |
Length |
Width |
Dimensions |
|
Main Level |
Utility Room |
|
|
Measurements not available |
|
Main Level |
Bedroom |
|
|
11'8'' x 7'8'' |
|
Main Level |
Bedroom |
|
|
10'6'' x 11'3'' |
|
Main Level |
Primary Bedroom |
|
|
14'6'' x 11'5'' |
|
Main Level |
Bedroom |
|
|
10'10'' x 11'5'' |
|
Main Level |
3pc Bathroom |
|
|
Measurements not available |
|
Main Level |
Living Room |
|
|
23'0'' x 14'5'' |
|
Main Level |
Eat In Kitchen |
|
|
15'0'' x 12'3'' |
38 Derner Line, Lowbanks Utilities
|
Electricity
|
Available |
|
Telephone
|
Available |
