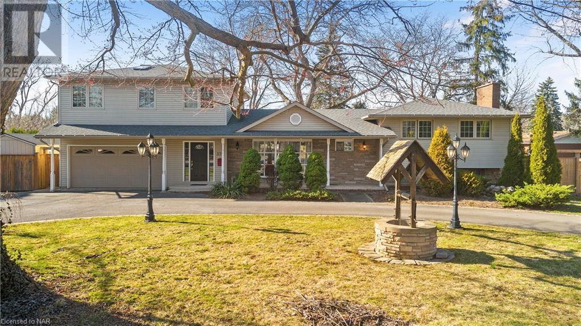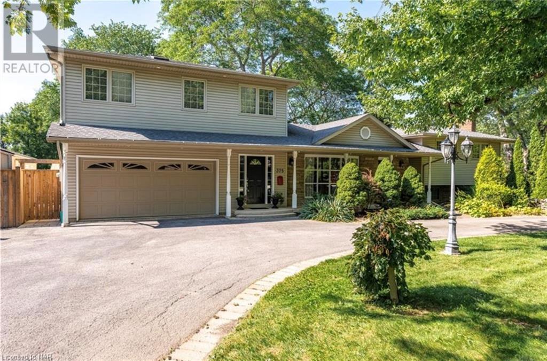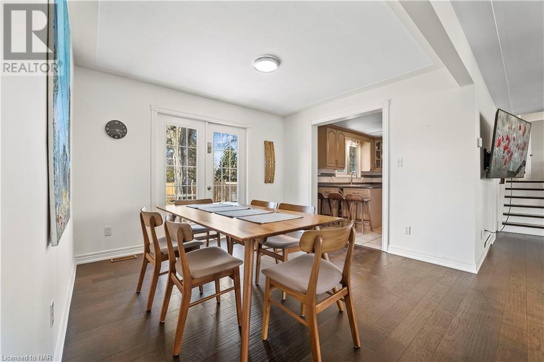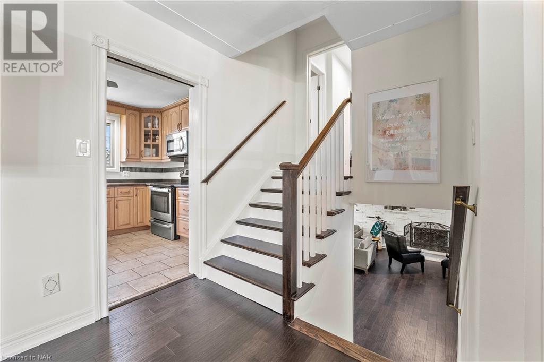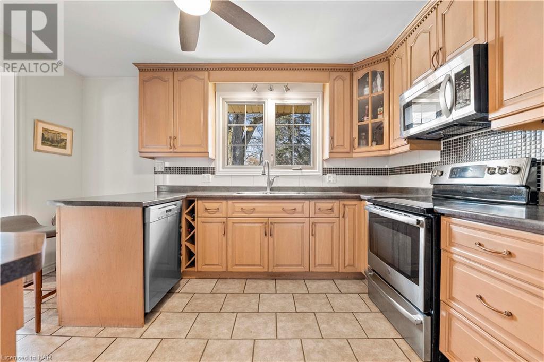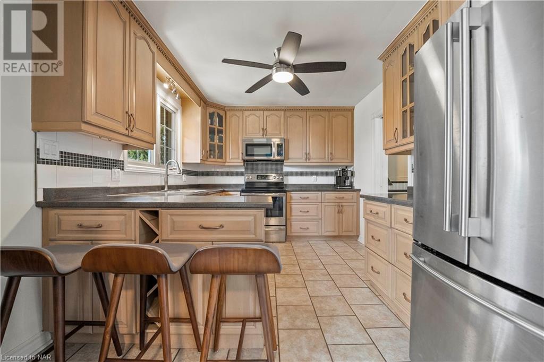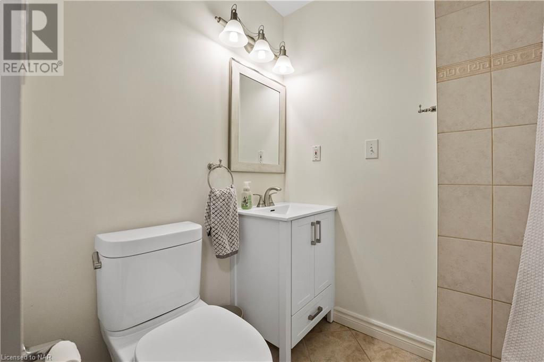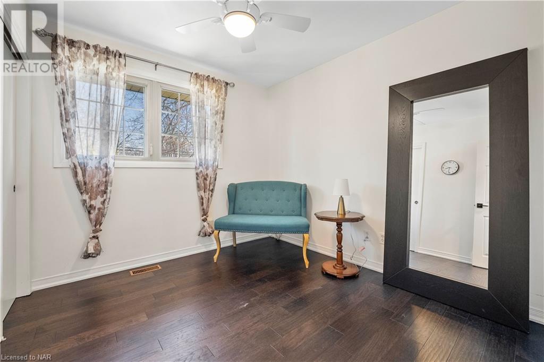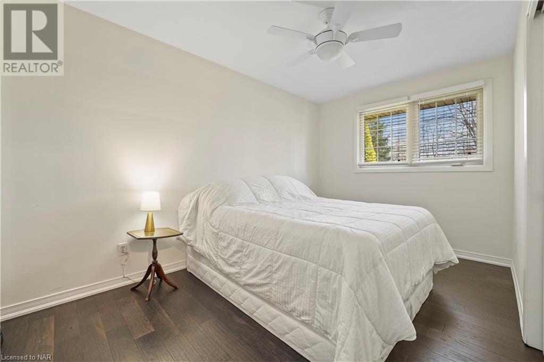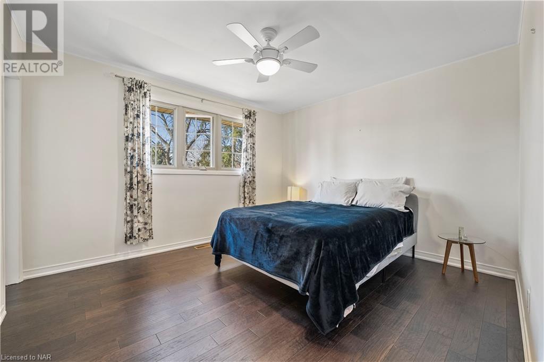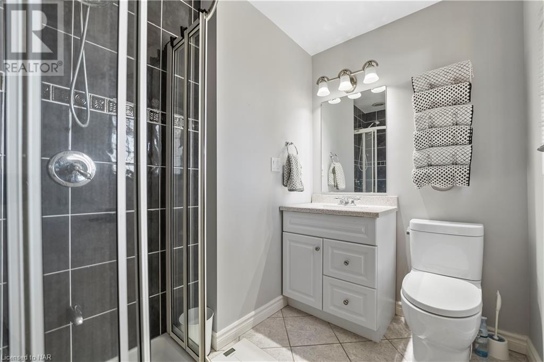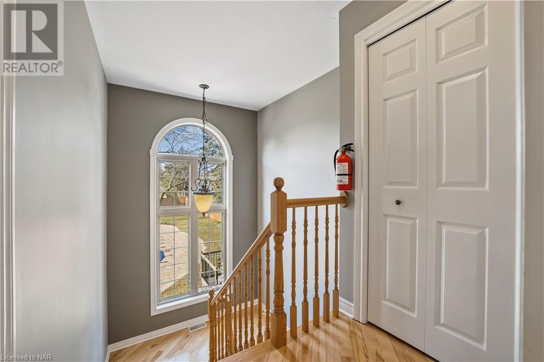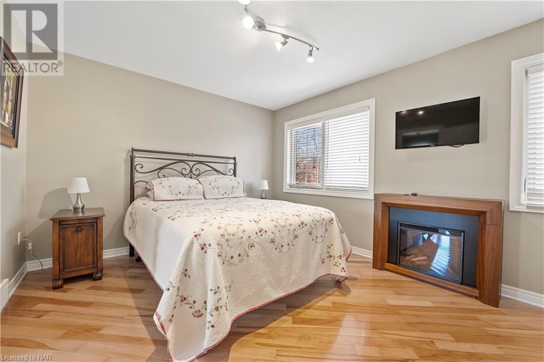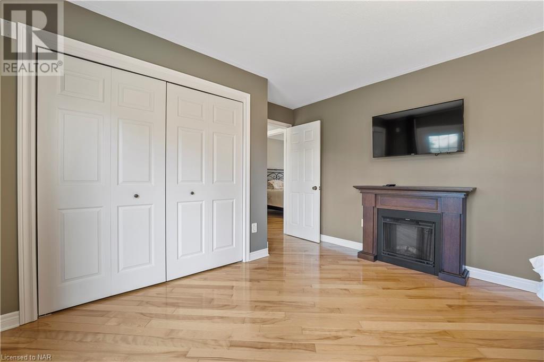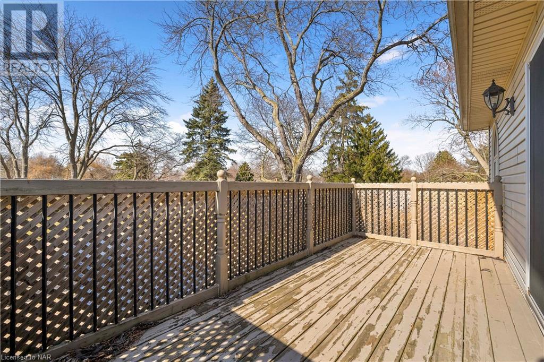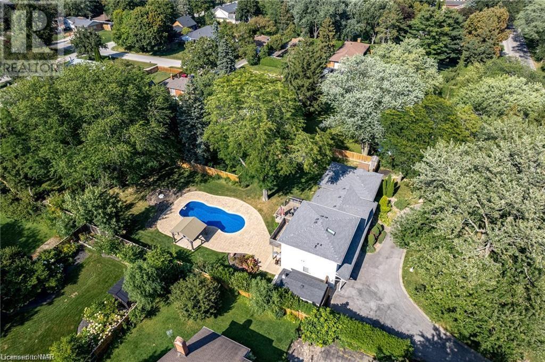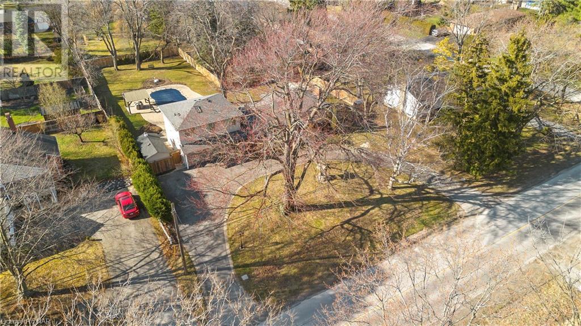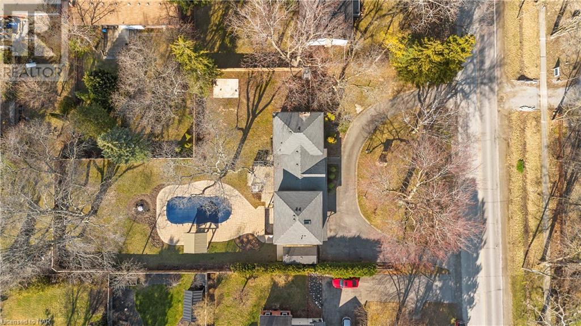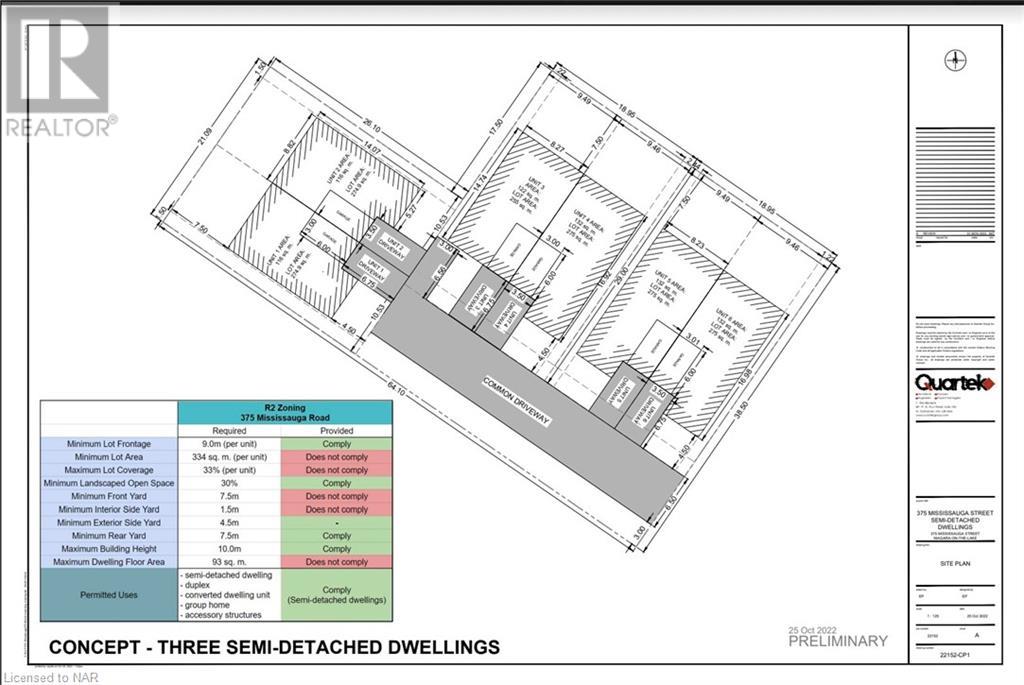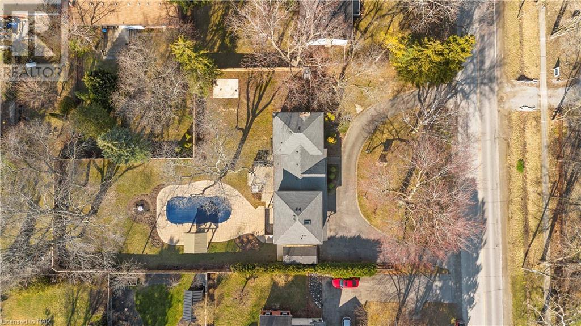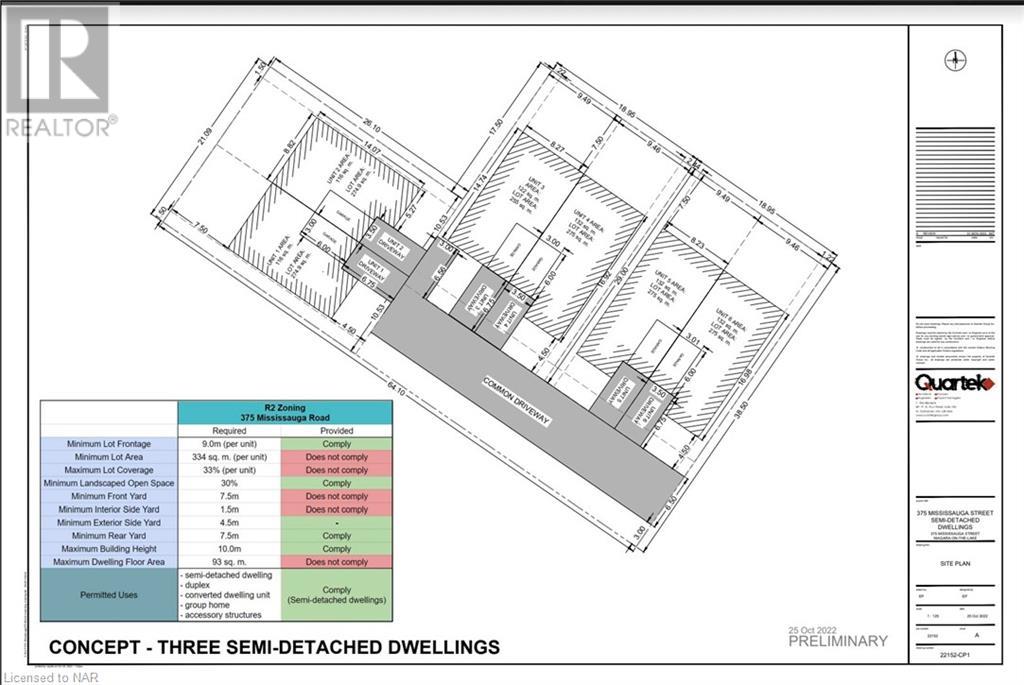5 Bedroom
5 Bathroom
2512 sq. ft
Central Air Conditioning
Forced Air
$2,400,000
Opportunity knocks at 375 Mississauga. Exceptional investment opportunity in the heart of Niagara-on-the-Lake's sought-after Old Town. Sitting on a massive lot of 126.35 x 211, with its ideal location mere steps from downtown amenities and attractions, whether you're a buyer who wants to turn this into an amazing family home or an investor, this versatile home offers the potential to capitalize on the booming tourism market. Formerly operated as a successful B&B, this property boasts a multi-level floor plan perfectly suited for conversion into three semi-detached dwellings. Each unit could feature private bedroom suites and comfortable living areas, catering to both short-term guests and long-term residents. The spacious primary suite with a private deck, family room with fireplace, and formal dining room provide the perfect canvas for upscale finishes and modern amenities. French doors and multiple walk-outs offer seamless indoor-outdoor living, while the professionally landscaped exterior sets the stage for relaxation and entertainment. This property is primed for value enhancement. Explore the potential for lucrative returns in this vibrant tourist destination, strategically positioned at the heart of Old Town Niagara-on-the-Lake. Don't miss your chance to turn this property into a lucrative investment opportunity! With the suggested ability to build 3 semi-detached dwellings. (id:38042)
375 Mississauga Street, Niagara-On-The-Lake Property Overview
|
MLS® Number
|
40555195 |
|
Property Type
|
Single Family |
|
Amenities Near By
|
Golf Nearby |
|
Equipment Type
|
Water Heater |
|
Features
|
Automatic Garage Door Opener |
|
Parking Space Total
|
10 |
|
Rental Equipment Type
|
Water Heater |
|
Structure
|
Shed |
375 Mississauga Street, Niagara-On-The-Lake Building Features
|
Bathroom Total
|
5 |
|
Bedrooms Above Ground
|
5 |
|
Bedrooms Total
|
5 |
|
Appliances
|
Central Vacuum - Roughed In |
|
Basement Development
|
Finished |
|
Basement Type
|
Full (finished) |
|
Construction Style Attachment
|
Detached |
|
Cooling Type
|
Central Air Conditioning |
|
Exterior Finish
|
Brick, Vinyl Siding |
|
Foundation Type
|
Poured Concrete |
|
Heating Fuel
|
Natural Gas |
|
Heating Type
|
Forced Air |
|
Size Interior
|
2512 |
|
Type
|
House |
|
Utility Water
|
Municipal Water |
375 Mississauga Street, Niagara-On-The-Lake Parking
375 Mississauga Street, Niagara-On-The-Lake Land Details
|
Acreage
|
No |
|
Land Amenities
|
Golf Nearby |
|
Sewer
|
Municipal Sewage System |
|
Size Depth
|
211 Ft |
|
Size Frontage
|
126 Ft |
|
Size Total Text
|
Under 1/2 Acre |
|
Zoning Description
|
R1 |
375 Mississauga Street, Niagara-On-The-Lake Rooms
| Floor |
Room Type |
Length |
Width |
Dimensions |
|
Second Level |
3pc Bathroom |
|
|
Measurements not available |
|
Second Level |
Bedroom |
|
|
14'4'' x 11'4'' |
|
Second Level |
Full Bathroom |
|
|
Measurements not available |
|
Second Level |
Primary Bedroom |
|
|
17'11'' x 12'6'' |
|
Second Level |
4pc Bathroom |
|
|
Measurements not available |
|
Second Level |
Bedroom |
|
|
9'11'' x 9'0'' |
|
Second Level |
Bedroom |
|
|
13'5'' x 8'6'' |
|
Second Level |
3pc Bathroom |
|
|
Measurements not available |
|
Second Level |
Bedroom |
|
|
12'4'' x 11'2'' |
|
Basement |
Utility Room |
|
|
20'3'' x 9'10'' |
|
Basement |
3pc Bathroom |
|
|
Measurements not available |
|
Basement |
Den |
|
|
14'3'' x 10'10'' |
|
Lower Level |
Family Room |
|
|
20'11'' x 19'3'' |
|
Main Level |
Kitchen |
|
|
13'5'' x 9'10'' |
|
Main Level |
Dining Room |
|
|
22'4'' x 11'0'' |
|
Main Level |
Living Room |
|
|
11'5'' x 10'1'' |
