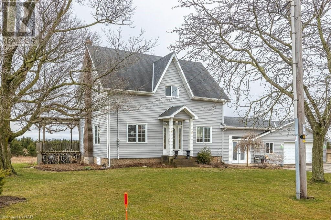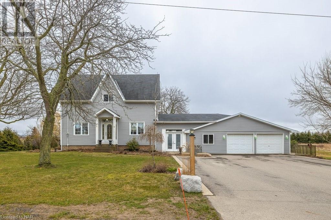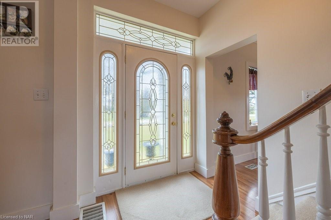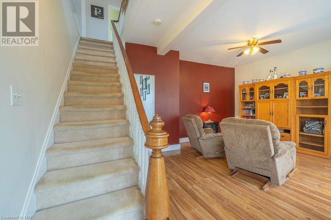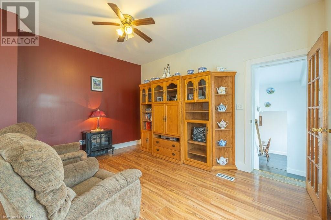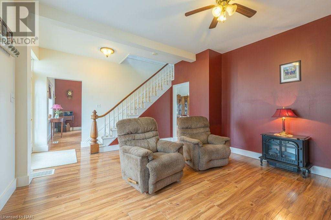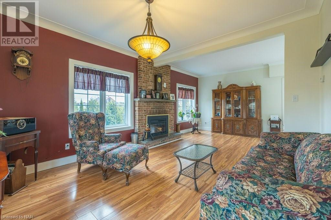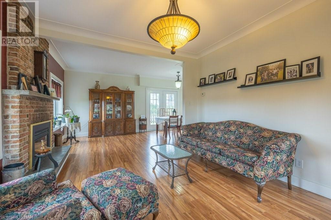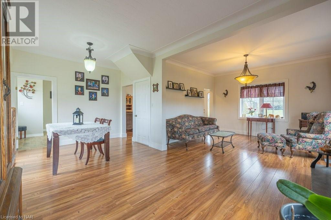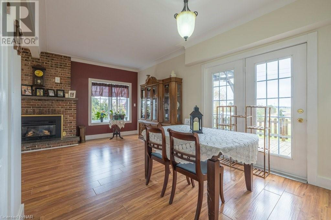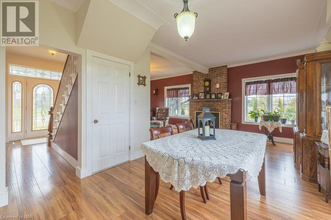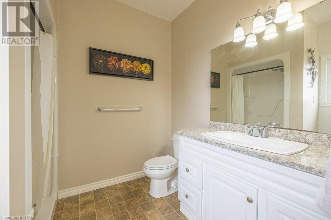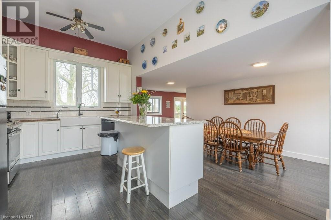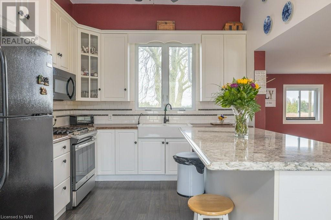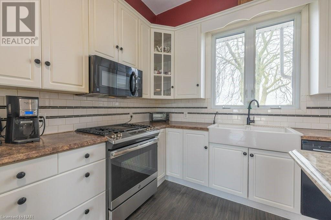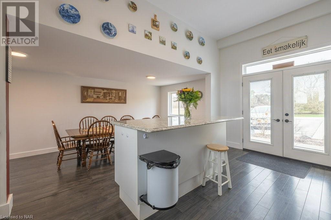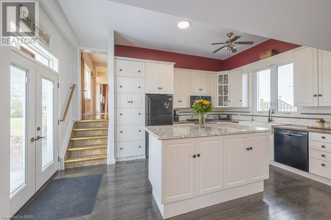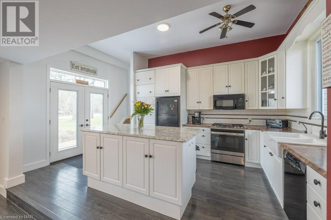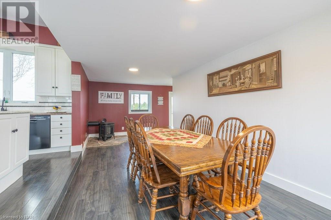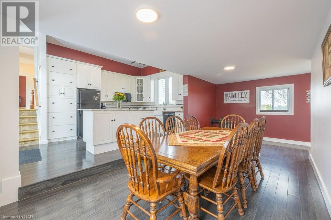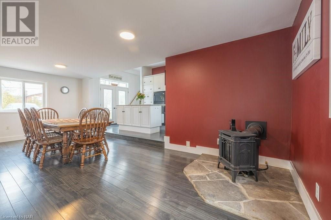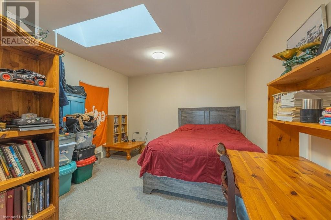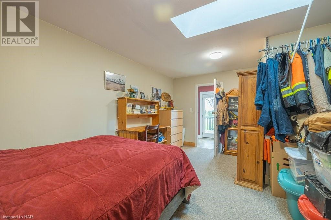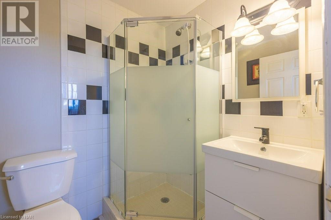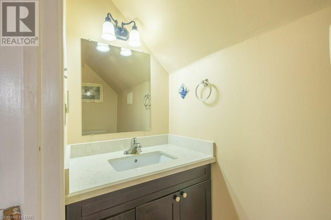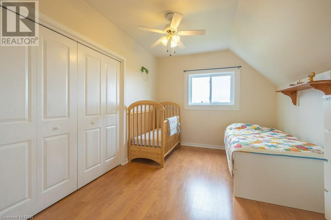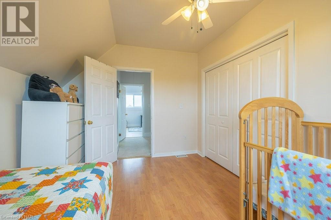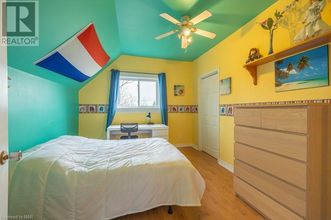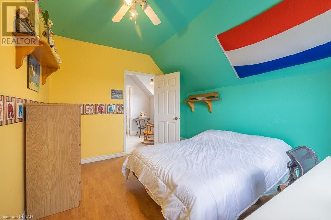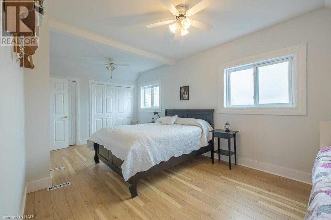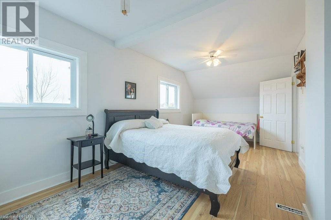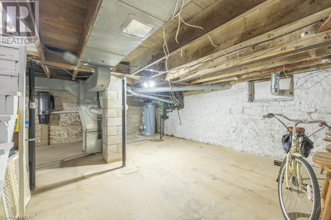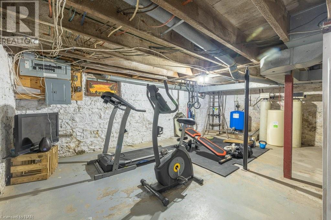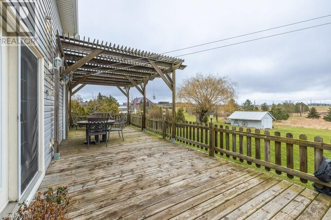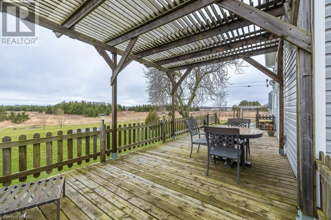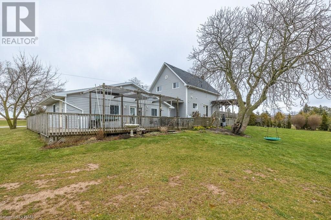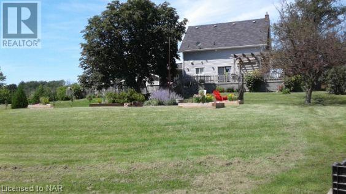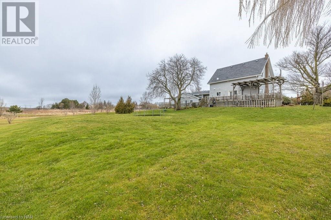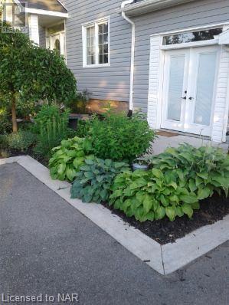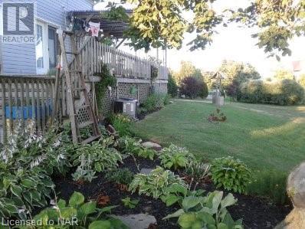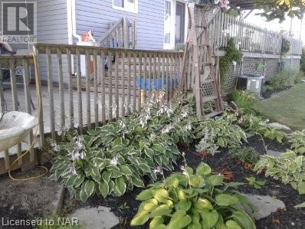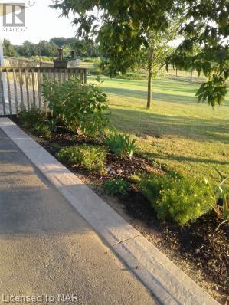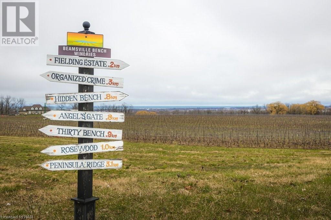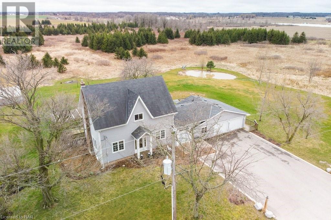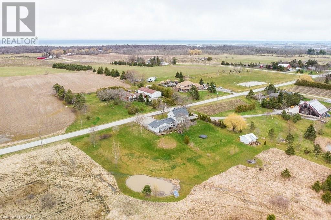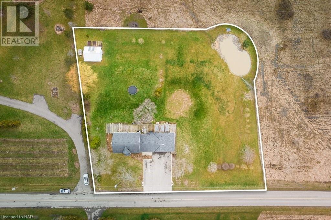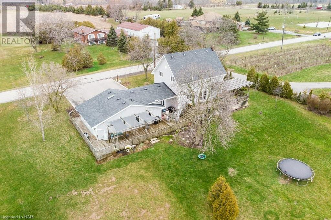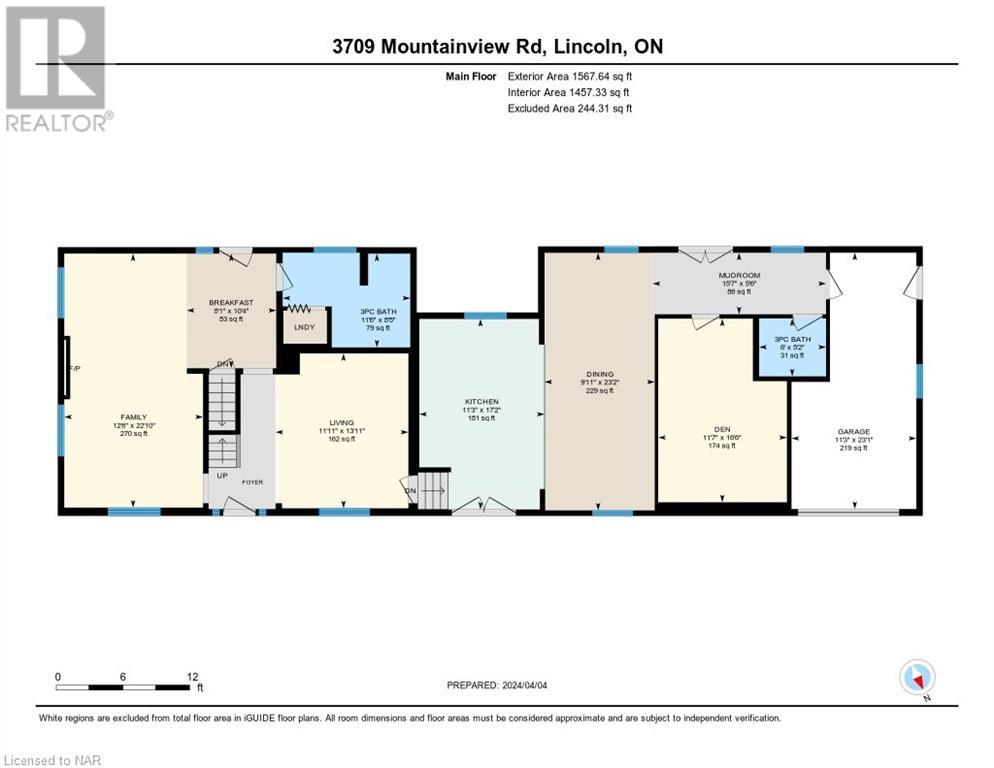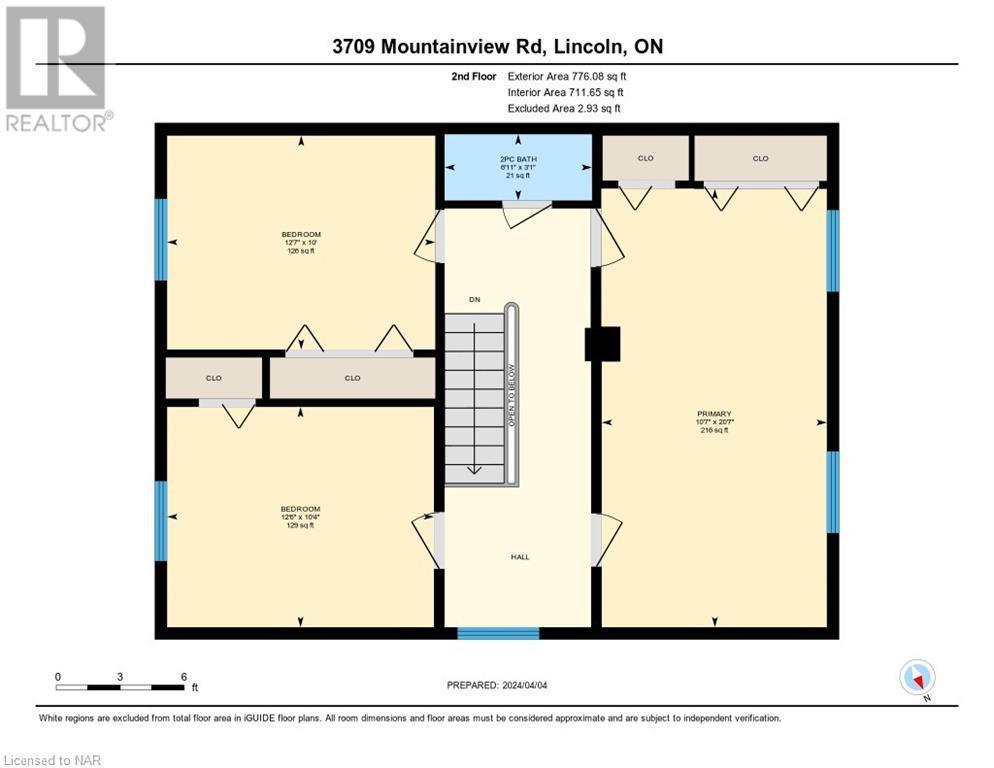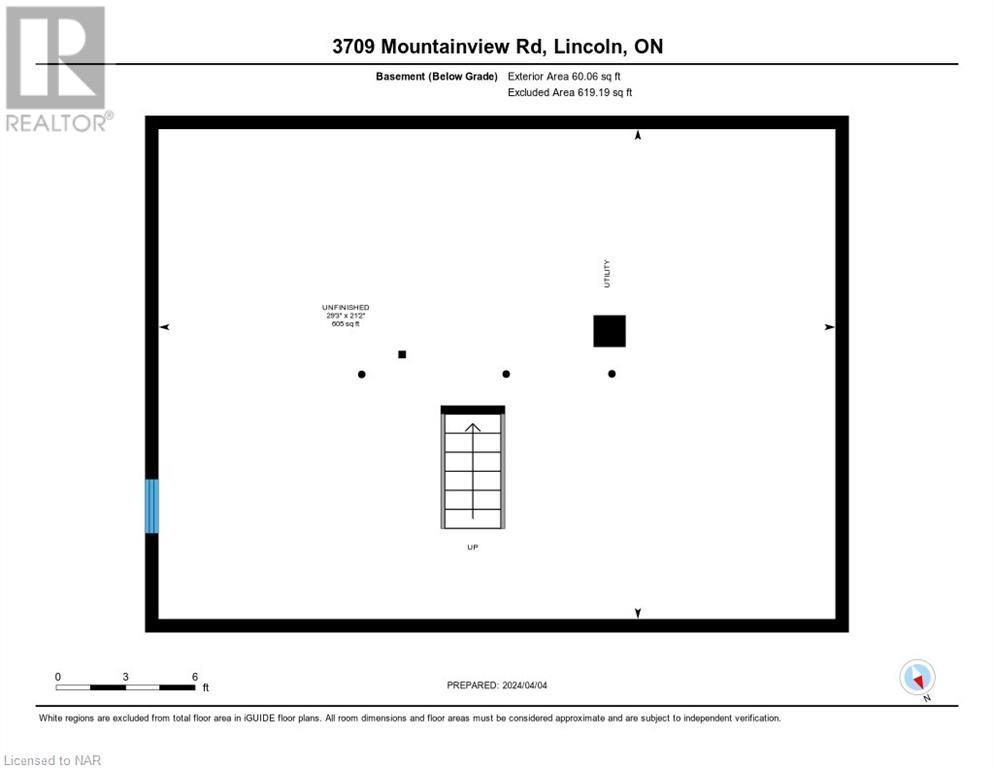3 Bedroom
3 Bathroom
2343 sq. ft
2 Level
Central Air Conditioning
Forced Air
Landscaped
$1,199,900
Country living at its’ finest! This large family home sits on a gorgeous 1 acre lot in Lincoln surrounded by some of the areas most popular wineries. Featuring 4 bedrooms and 2.5 baths, this home has undergone extensive updating and renovations, including a full kitchen renovation in 2012. The expansive main floor features 2 separate eating areas, 3 living areas, 2 full bathrooms and a potential in-law suite. The second floor features a large master bedroom and 2 spacious bedrooms along with a half bathroom. This gorgeous lot back onto conservation land and features a pond and large storage shed. The roof and siding were replaced in 2017, furnace in 2016, water heater in 2022 and central vac in 2023. Experience life in the country! (id:38042)
3709 Mountainview Road, Lincoln Property Overview
|
MLS® Number
|
40565795 |
|
Property Type
|
Single Family |
|
Community Features
|
Quiet Area |
|
Features
|
Conservation/green Belt, Paved Driveway, Country Residential |
|
Parking Space Total
|
9 |
3709 Mountainview Road, Lincoln Building Features
|
Bathroom Total
|
3 |
|
Bedrooms Above Ground
|
3 |
|
Bedrooms Total
|
3 |
|
Appliances
|
Central Vacuum |
|
Architectural Style
|
2 Level |
|
Basement Development
|
Unfinished |
|
Basement Type
|
Full (unfinished) |
|
Construction Style Attachment
|
Detached |
|
Cooling Type
|
Central Air Conditioning |
|
Exterior Finish
|
Vinyl Siding |
|
Half Bath Total
|
1 |
|
Heating Fuel
|
Natural Gas |
|
Heating Type
|
Forced Air |
|
Stories Total
|
2 |
|
Size Interior
|
2343 |
|
Type
|
House |
|
Utility Water
|
Drilled Well |
3709 Mountainview Road, Lincoln Parking
3709 Mountainview Road, Lincoln Land Details
|
Acreage
|
No |
|
Landscape Features
|
Landscaped |
|
Sewer
|
Septic System |
|
Size Depth
|
188 Ft |
|
Size Frontage
|
221 Ft |
|
Size Total Text
|
1/2 - 1.99 Acres |
|
Zoning Description
|
Nc |
3709 Mountainview Road, Lincoln Rooms
| Floor |
Room Type |
Length |
Width |
Dimensions |
|
Second Level |
2pc Bathroom |
|
|
Measurements not available |
|
Second Level |
Bedroom |
|
|
10'0'' x 12'7'' |
|
Second Level |
Bedroom |
|
|
10'4'' x 12'6'' |
|
Second Level |
Primary Bedroom |
|
|
20'7'' x 10'7'' |
|
Main Level |
3pc Bathroom |
|
|
8'5'' x 11'6'' |
|
Main Level |
3pc Bathroom |
|
|
5'2'' x 6'0'' |
|
Main Level |
Mud Room |
|
|
5'6'' x 15'7'' |
|
Main Level |
Family Room |
|
|
22'10'' x 12'6'' |
|
Main Level |
Living Room |
|
|
13'11'' x 11'11'' |
|
Main Level |
Dining Room |
|
|
23'2'' x 9'11'' |
|
Main Level |
Breakfast |
|
|
10'4'' x 8'1'' |
|
Main Level |
Kitchen |
|
|
17'2'' x 11'3'' |
3709 Mountainview Road, Lincoln Utilities
|
Electricity
|
Available |
|
Natural Gas
|
Available |
