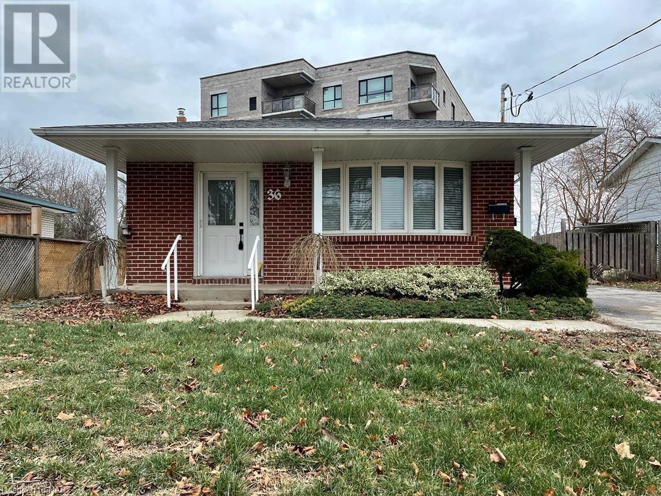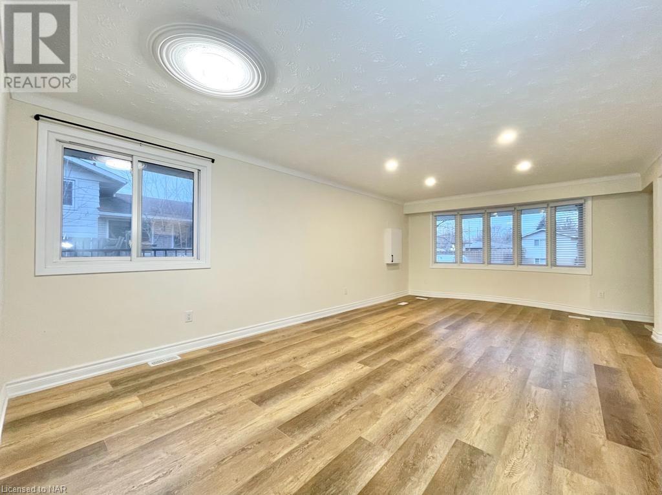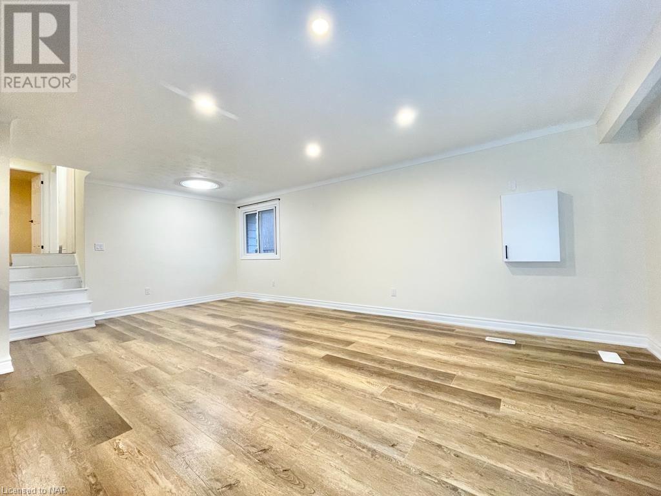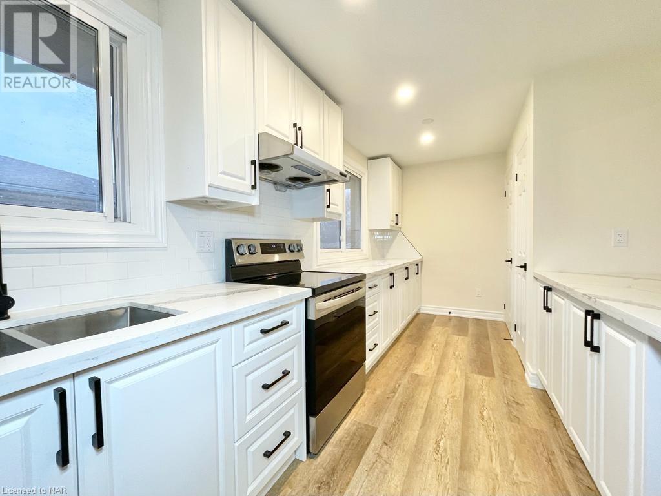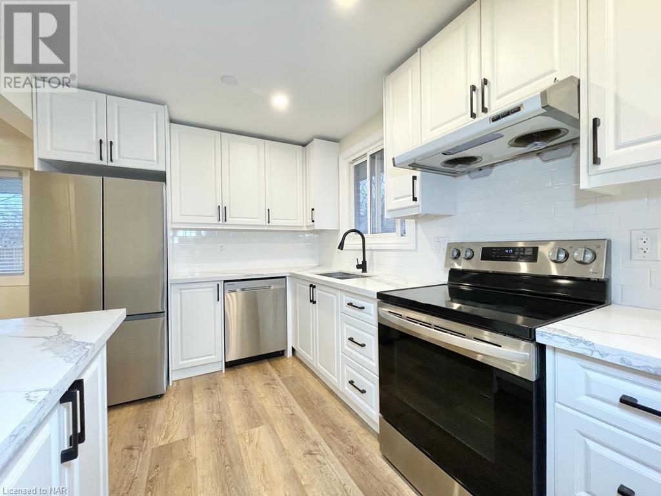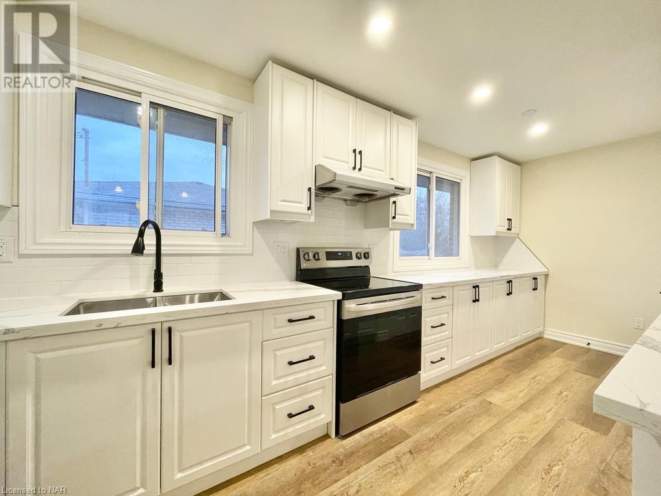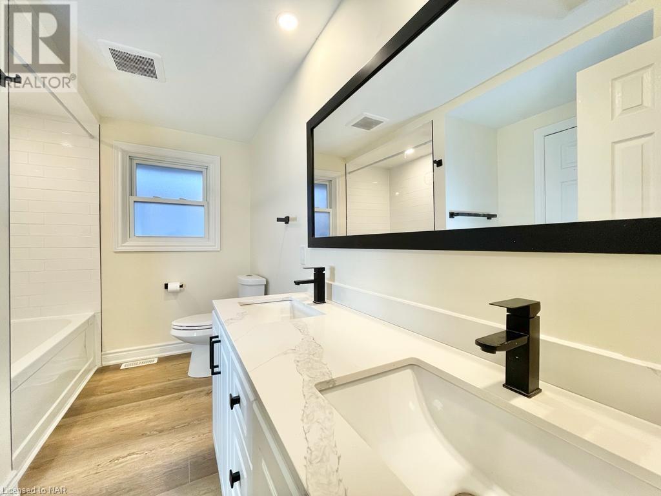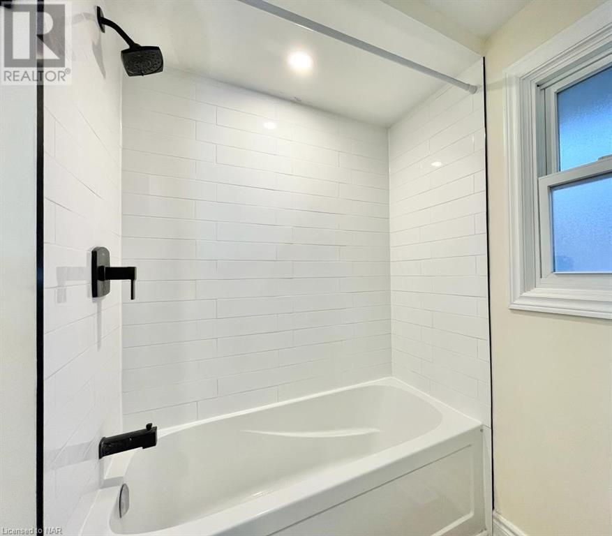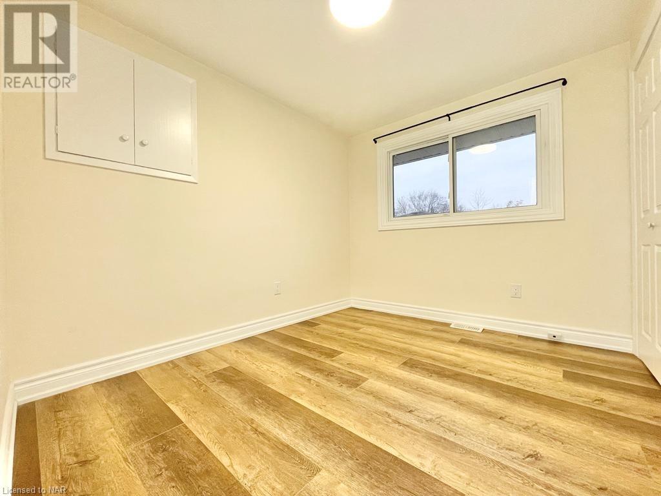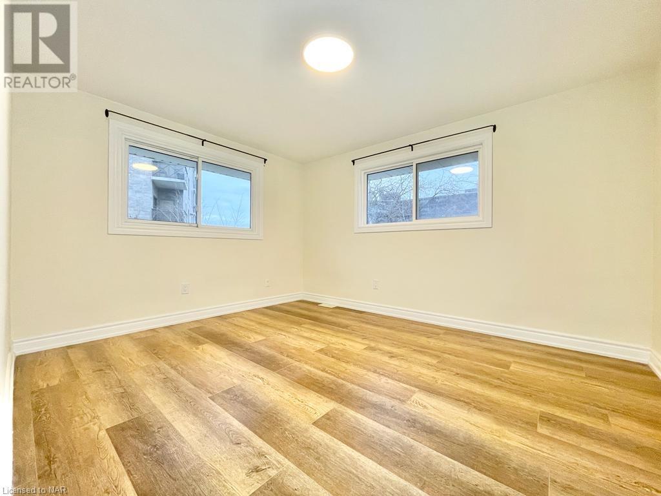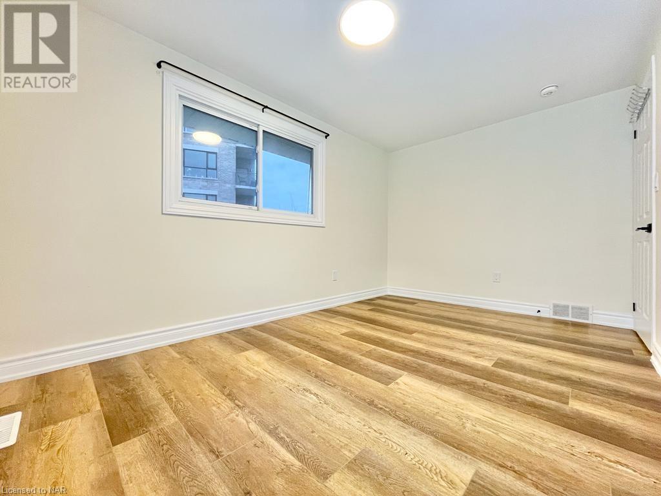3 Bedroom
1 Bathroom
1200 sq. ft
Central Air Conditioning
Forced Air
$2,200 Monthly
Other, See Remarks
Welcome to 36 Highcourt Crescent, St Catharines! This beautiful 3 bedroom, main floor unit in North End St. Catharines is located minutes away from the QEW Highway, shopping plazas and many more amenities. Features: - Bright open space with large windows, lots of natural light - Private front entrance - Washroom w/tub and double sinks - Stainless steel fridge, stove, dishwasher - Private en-suite laundry - Central air - Driveway parking (tandem) - Shared backyard This very spacious unit is listed at $2200 + hydro (separate meter) +60% of utilities. Available for immediate occupancy (id:38042)
36 Highcourt Crescent, St. Catharines Property Overview
|
MLS® Number
|
40559822 |
|
Property Type
|
Single Family |
|
Amenities Near By
|
Schools, Shopping |
|
Community Features
|
Community Centre, School Bus |
|
Parking Space Total
|
1 |
36 Highcourt Crescent, St. Catharines Building Features
|
Bathroom Total
|
1 |
|
Bedrooms Above Ground
|
3 |
|
Bedrooms Total
|
3 |
|
Appliances
|
Dishwasher, Dryer, Refrigerator, Stove, Washer |
|
Basement Development
|
Finished |
|
Basement Type
|
Full (finished) |
|
Construction Style Attachment
|
Detached |
|
Cooling Type
|
Central Air Conditioning |
|
Exterior Finish
|
Brick Veneer, Vinyl Siding |
|
Heating Fuel
|
Natural Gas |
|
Heating Type
|
Forced Air |
|
Size Interior
|
1200 |
|
Type
|
House |
|
Utility Water
|
Municipal Water |
36 Highcourt Crescent, St. Catharines Land Details
|
Acreage
|
No |
|
Land Amenities
|
Schools, Shopping |
|
Sewer
|
Municipal Sewage System |
|
Size Depth
|
100 Ft |
|
Size Frontage
|
50 Ft |
|
Zoning Description
|
R1 |
36 Highcourt Crescent, St. Catharines Rooms
| Floor |
Room Type |
Length |
Width |
Dimensions |
|
Second Level |
Bedroom |
|
|
9'10'' x 8'2'' |
|
Second Level |
Bedroom |
|
|
13'4'' x 9'0'' |
|
Second Level |
Primary Bedroom |
|
|
12'3'' x 10'6'' |
|
Main Level |
4pc Bathroom |
|
|
Measurements not available |
|
Main Level |
Living Room |
|
|
16'7'' x 13'4'' |
|
Main Level |
Dining Room |
|
|
13'4'' x 6'8'' |
|
Main Level |
Kitchen |
|
|
19'0'' x 8'6'' |
