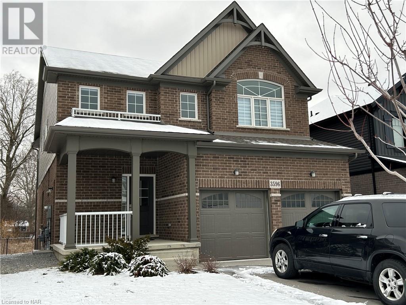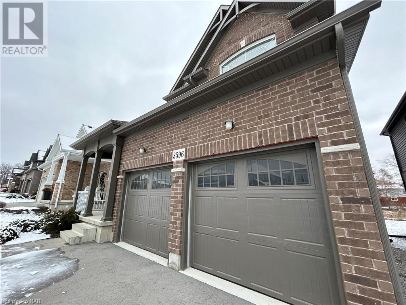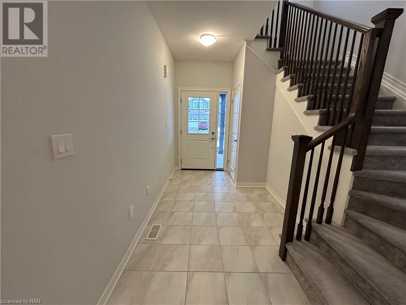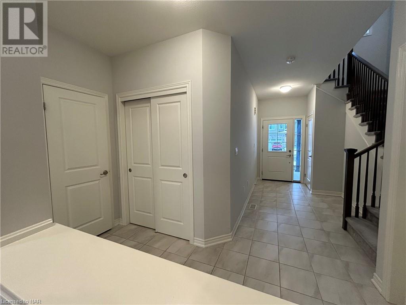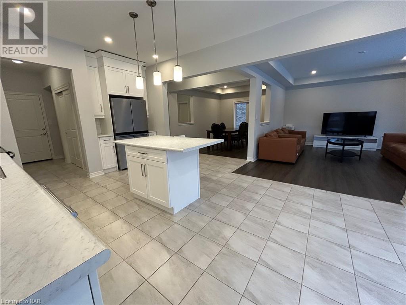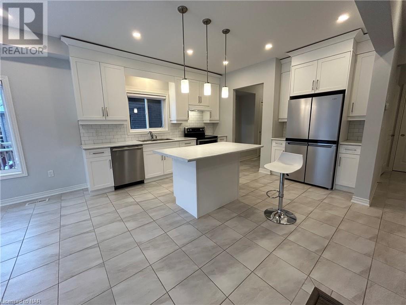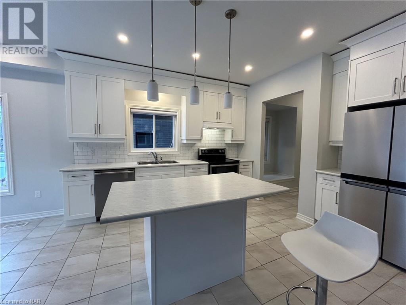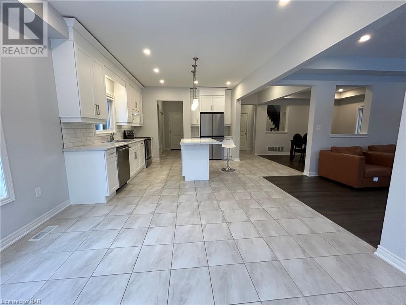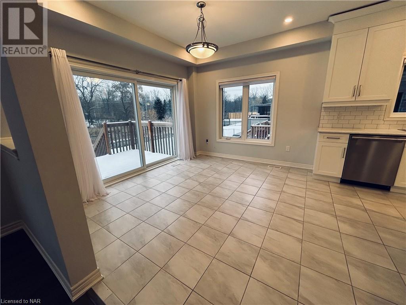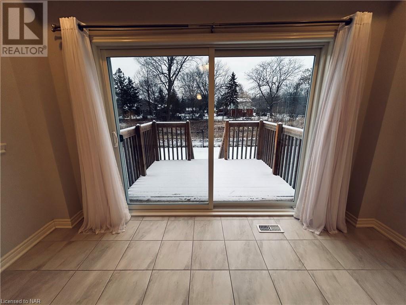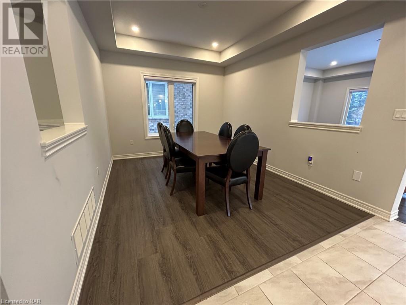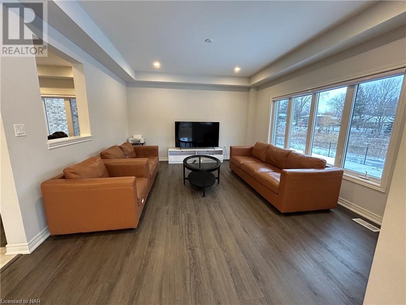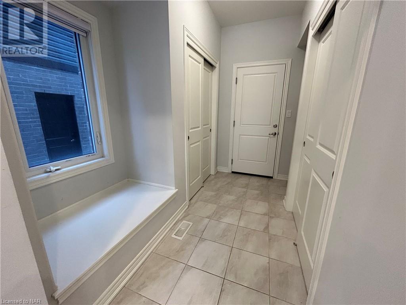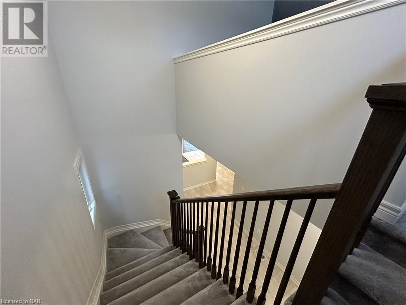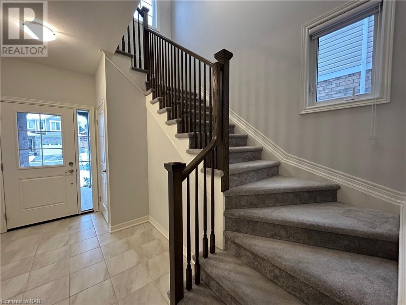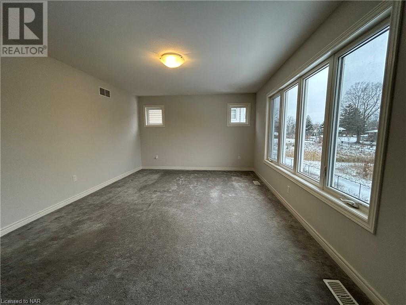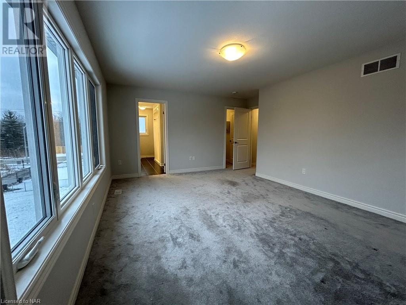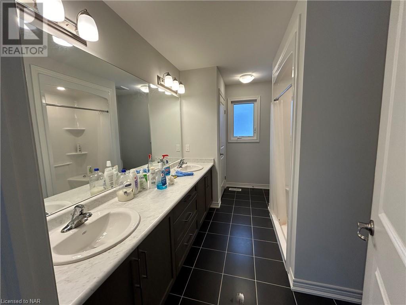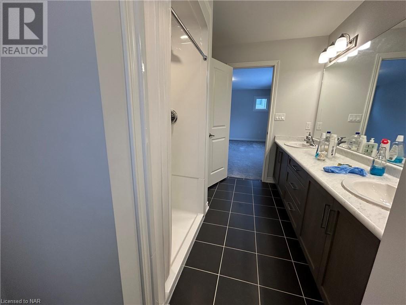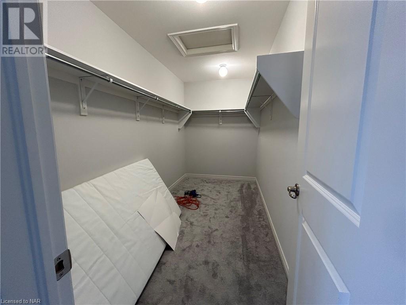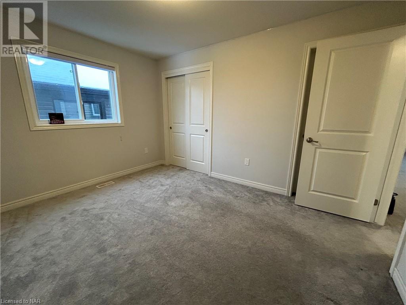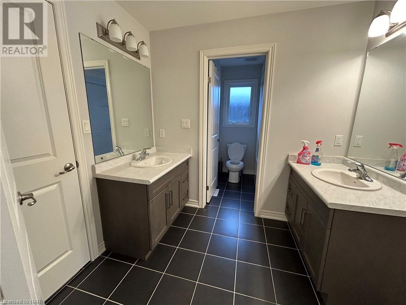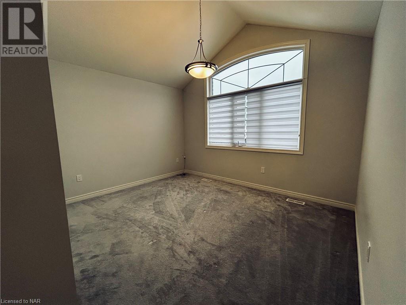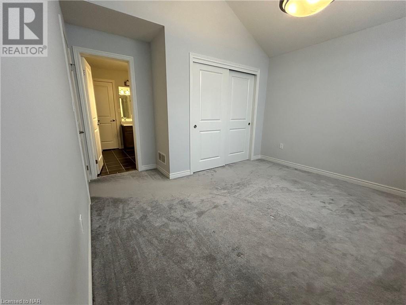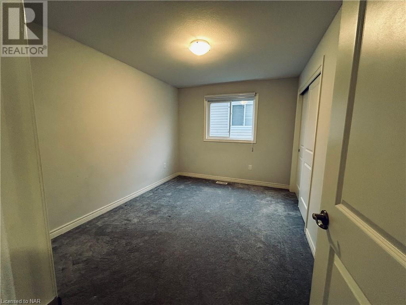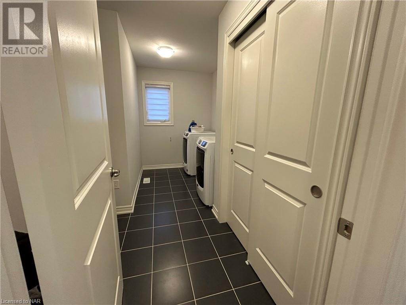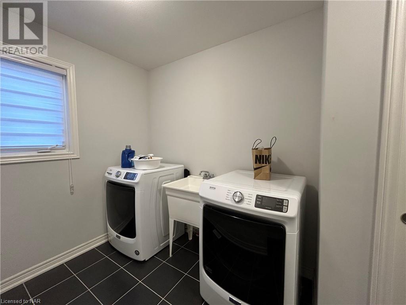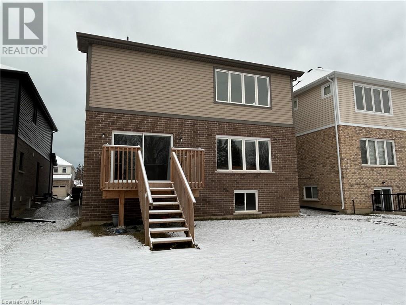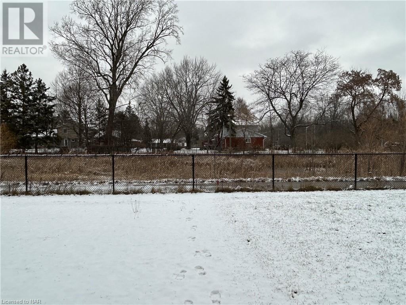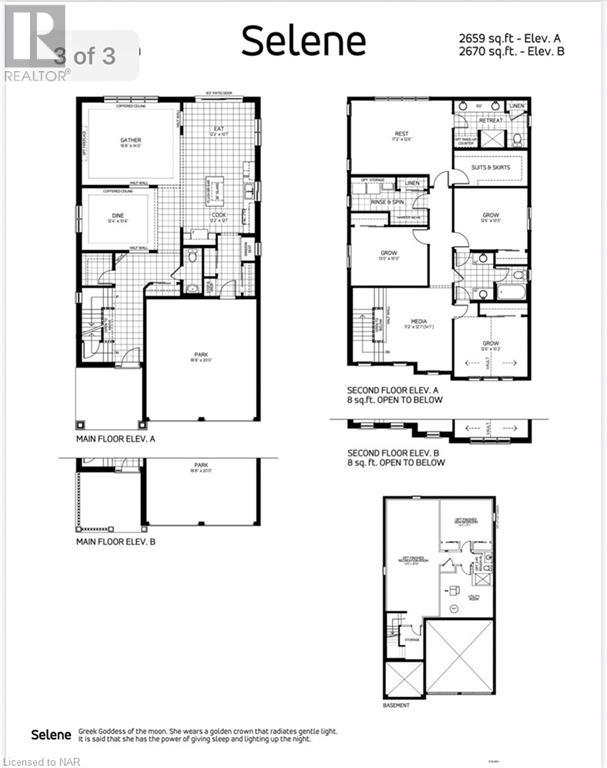4 Bedroom
3 Bathroom
2670 sq. ft
2 Level
Central Air Conditioning
Forced Air
$3,000 Monthly
4-year-old, spacious 4-bedroom, 3-bathroom home in Ridgeway for LEASE! Enjoy spending time with family and friends in the light-filled, main floor living spaces - living room, dining room, eat-in kitchen with sliding doors, breakfast bar island and coffee bar. A beautiful staircase leads to the second level with a flex space for an open rec room, sitting room or office space. The primary bedroom includes a large walk-in closet and 4 pc ensuite with double sinks. Bedrooms #2 and #3 are connected by a ‘Jack-N-Jill’ ensuite privilege 5 pc bathroom with double sinks, separate vanities and separate toilet/shower/bath area. The second floor also has a 4th bedroom, LED accent light strips and a laundry room with washer, dryer, laundry sink and storage. Sliding doors lead to the back deck and yard with no direct rear neighbours. Located within a 2-minute walk to downtown Ridgeway’s shops, restaurants, amenities, Friendship Trail and an elementary school as well as the Crystal-Ridge community center, library, arena and park with a tennis court, basketball court, playgrounds, splash-pad, pavilion, dog-park, trails and a sports field. It's a 2-minute drive to Crystal Beach's shops, restaurants and amazing sand beaches on the shores of Lake Erie. 15-minute drive to the QEW to Toronto or the Peace Bridge to USA. (id:38042)
3596 Carolinia Court, Ridgeway Property Overview
|
MLS® Number
|
40567922 |
|
Property Type
|
Single Family |
|
Amenities Near By
|
Beach, Park, Playground, Schools, Shopping |
|
Community Features
|
Community Centre, School Bus |
|
Equipment Type
|
Water Heater |
|
Features
|
Paved Driveway |
|
Parking Space Total
|
4 |
|
Rental Equipment Type
|
Water Heater |
|
Structure
|
Porch |
3596 Carolinia Court, Ridgeway Building Features
|
Bathroom Total
|
3 |
|
Bedrooms Above Ground
|
4 |
|
Bedrooms Total
|
4 |
|
Appliances
|
Dishwasher, Dryer, Refrigerator, Stove, Washer |
|
Architectural Style
|
2 Level |
|
Basement Type
|
None |
|
Constructed Date
|
2020 |
|
Construction Style Attachment
|
Detached |
|
Cooling Type
|
Central Air Conditioning |
|
Exterior Finish
|
Brick, Vinyl Siding |
|
Foundation Type
|
Poured Concrete |
|
Half Bath Total
|
1 |
|
Heating Fuel
|
Natural Gas |
|
Heating Type
|
Forced Air |
|
Stories Total
|
2 |
|
Size Interior
|
2670 |
|
Type
|
House |
|
Utility Water
|
Municipal Water |
3596 Carolinia Court, Ridgeway Parking
3596 Carolinia Court, Ridgeway Land Details
|
Access Type
|
Road Access |
|
Acreage
|
No |
|
Land Amenities
|
Beach, Park, Playground, Schools, Shopping |
|
Sewer
|
Municipal Sewage System |
|
Size Depth
|
115 Ft |
|
Size Frontage
|
41 Ft |
|
Size Total Text
|
Under 1/2 Acre |
|
Zoning Description
|
R2a-357 |
3596 Carolinia Court, Ridgeway Rooms
| Floor |
Room Type |
Length |
Width |
Dimensions |
|
Second Level |
Laundry Room |
|
|
12'6'' x 5'7'' |
|
Second Level |
Bedroom |
|
|
12'2'' x 10'0'' |
|
Second Level |
5pc Bathroom |
|
|
Measurements not available |
|
Second Level |
Bedroom |
|
|
12'1'' x 9'11'' |
|
Second Level |
Bedroom |
|
|
12'6'' x 9'1'' |
|
Second Level |
Storage |
|
|
12'1'' x 5'6'' |
|
Second Level |
Full Bathroom |
|
|
12'1'' x 7'6'' |
|
Second Level |
Primary Bedroom |
|
|
16'10'' x 12'0'' |
|
Second Level |
Bonus Room |
|
|
12'8'' x 10'8'' |
|
Main Level |
Mud Room |
|
|
Measurements not available |
|
Main Level |
2pc Bathroom |
|
|
7'1'' x 2'8'' |
|
Main Level |
Dining Room |
|
|
12'6'' x 10'0'' |
|
Main Level |
Eat In Kitchen |
|
|
12'1'' x 22'3'' |
|
Main Level |
Living Room |
|
|
16'1'' x 13'7'' |
