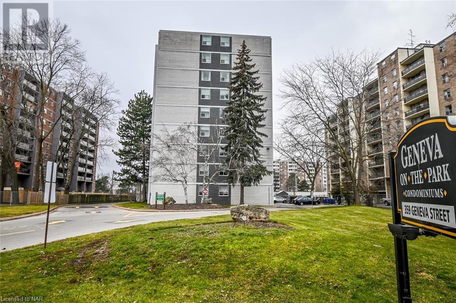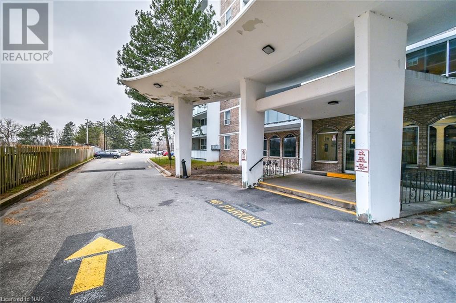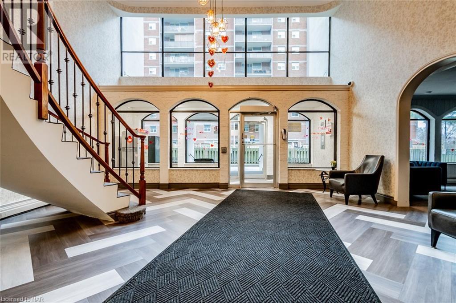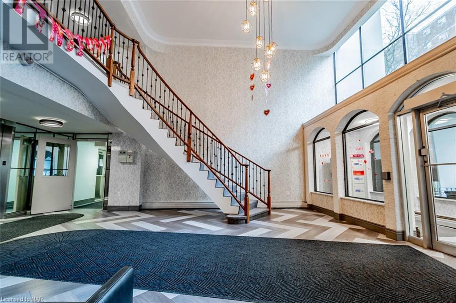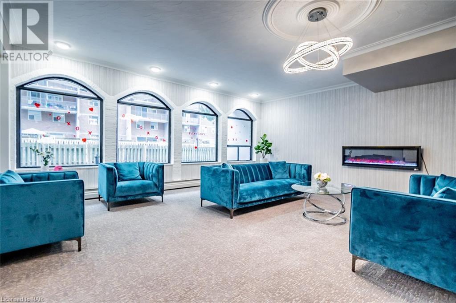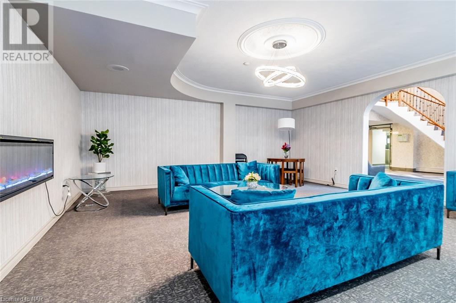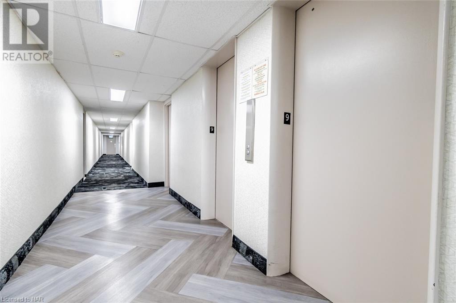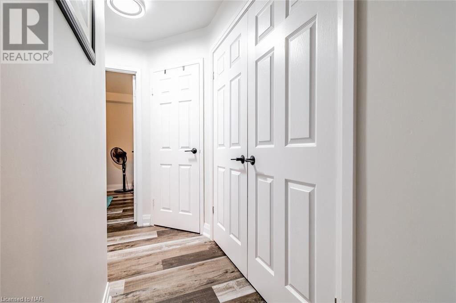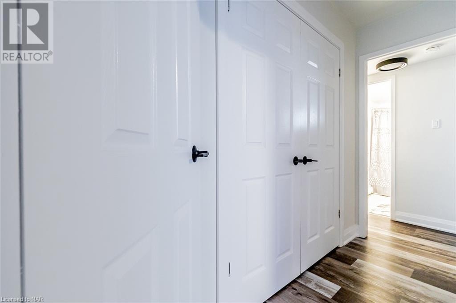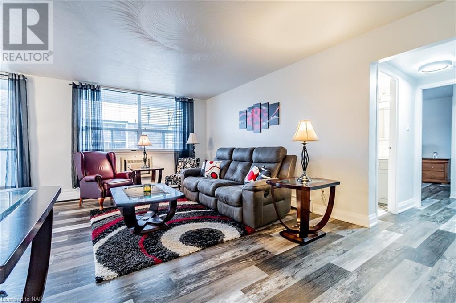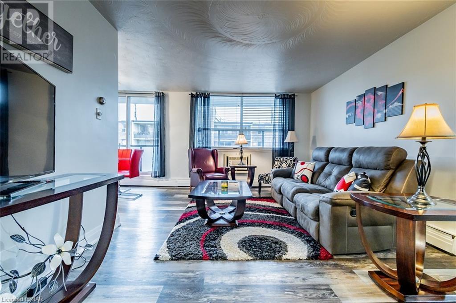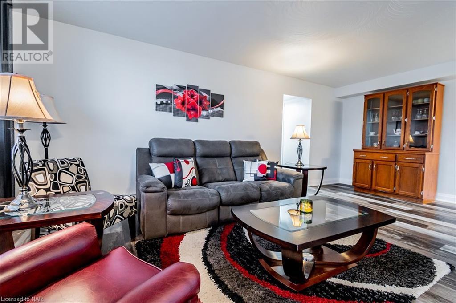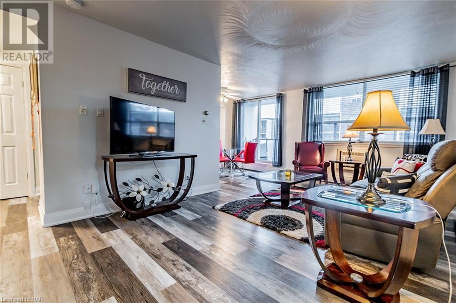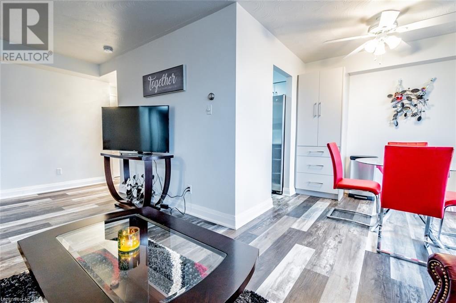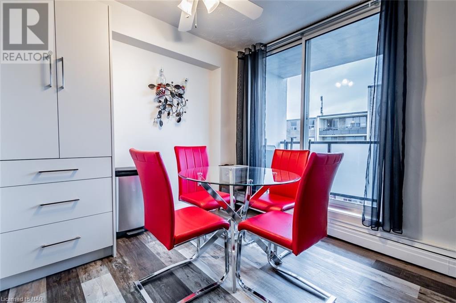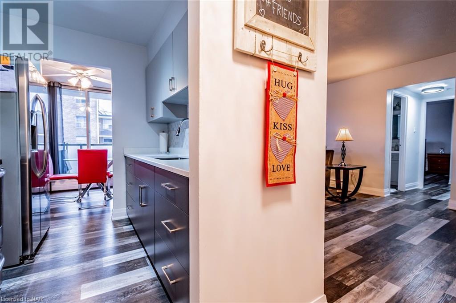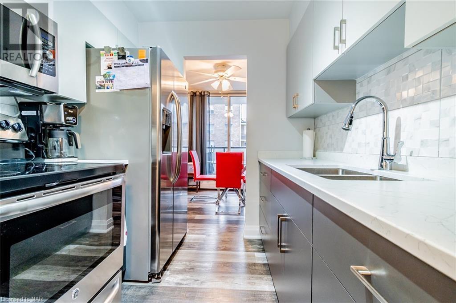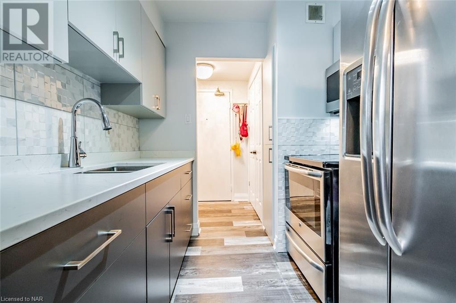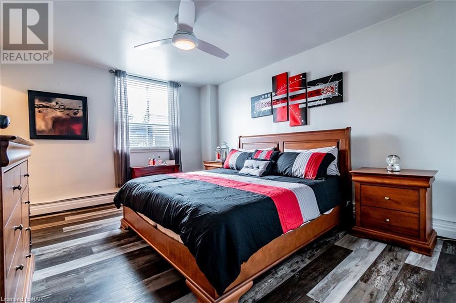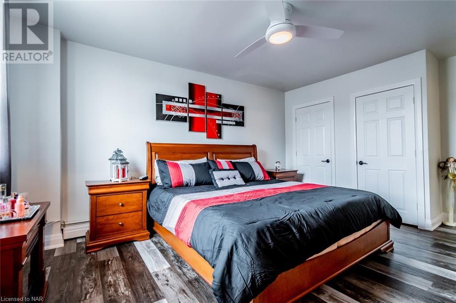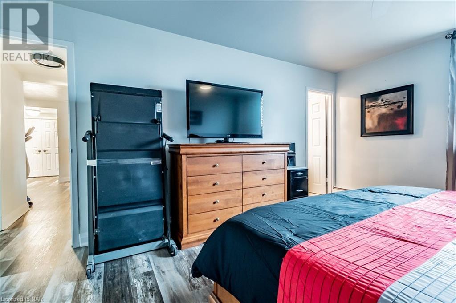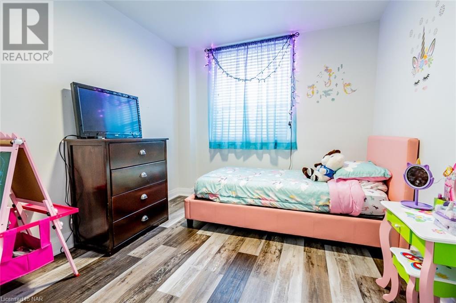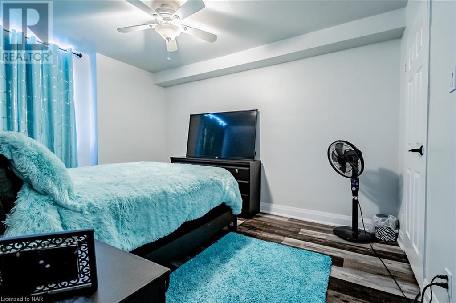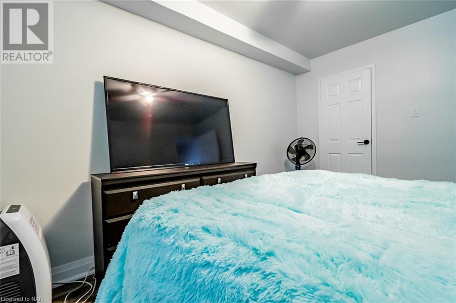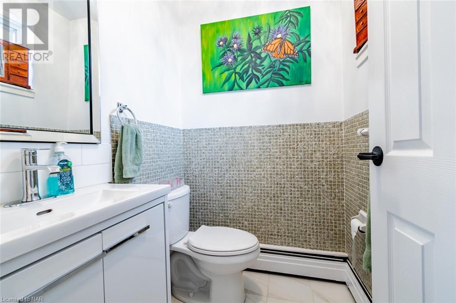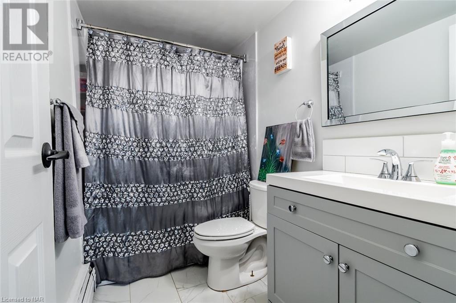359 Geneva Street Unit# 901 St. Catharines, Ontario L2N 2G5
3 Bedroom
2 Bathroom
1040 sqft sq. ft
Inground Pool
Window Air Conditioner
Baseboard Heaters
$439,900Maintenance, Insurance, Heat, Property Management, Water, Parking
$696 Monthly
Maintenance, Insurance, Heat, Property Management, Water, Parking
$696 MonthlyCHECK OUT THIS BEAUTY OF A CONDO. 3 BEDROOMS, 2 BATHS. TOTALLY REDONE LAST SUMMER. ALMOST IMPOSSIBLE TO FIND IN THIS PRICE RANGE. CLOSE TO HWY, ALL AMENITIES, SHOPPING NEARBY. THIS UNIT IS ONE OF THE LARGEST IN THE COMPLEX OFFERING 1040 SQ. FT. (id:38042)
359 Geneva Street Unit# 901, St. Catharines Property Overview
| MLS® Number | 40536545 |
| Property Type | Single Family |
| Amenities Near By | Place Of Worship, Public Transit, Schools, Shopping |
| Features | Balcony, Laundry- Coin Operated |
| Parking Space Total | 1 |
| Pool Type | Inground Pool |
359 Geneva Street Unit# 901, St. Catharines Building Features
| Bathroom Total | 2 |
| Bedrooms Above Ground | 3 |
| Bedrooms Total | 3 |
| Appliances | Dishwasher, Refrigerator, Stove |
| Basement Type | None |
| Construction Material | Concrete Block, Concrete Walls |
| Construction Style Attachment | Attached |
| Cooling Type | Window Air Conditioner |
| Exterior Finish | Concrete |
| Half Bath Total | 1 |
| Heating Type | Baseboard Heaters |
| Stories Total | 1 |
| Size Interior | 1040 Sqft |
| Type | Apartment |
| Utility Water | Municipal Water |
359 Geneva Street Unit# 901, St. Catharines Land Details
| Access Type | Highway Access, Highway Nearby |
| Acreage | No |
| Land Amenities | Place Of Worship, Public Transit, Schools, Shopping |
| Sewer | Municipal Sewage System |
| Zoning Description | R3 |
359 Geneva Street Unit# 901, St. Catharines Rooms
| Floor | Room Type | Length | Width | Dimensions |
|---|---|---|---|---|
| Main Level | 2pc Bathroom | Measurements not available | ||
| Main Level | 4pc Bathroom | Measurements not available | ||
| Main Level | Bedroom | 13'4'' x 10'0'' | ||
| Main Level | Bedroom | 10'0'' x 9'3'' | ||
| Main Level | Primary Bedroom | 18'5'' x 12'0'' | ||
| Main Level | Living Room | 17'8'' x 11'6'' | ||
| Main Level | Dining Room | 9'6'' x 8'0'' | ||
| Main Level | Kitchen | 8'0'' x 7'8'' |
